
东南大学联合主办「下一代建筑」全球创新大奖竞赛在威尼斯发布
The Next Architecture AwardInternational Launch at Venice
「下一代建筑」发展计划
暨「下一代建筑」全球创新大奖
之“智慧树:垂直社区的未来生活”竞赛项目,
于威尼斯双年展,全球发布
Towards The Next Architecture
International Launch at La Biennale di Venezia
The Next Architecture Award(EpisodeI )
【Smart Tree: Future Life in Vertical Community】
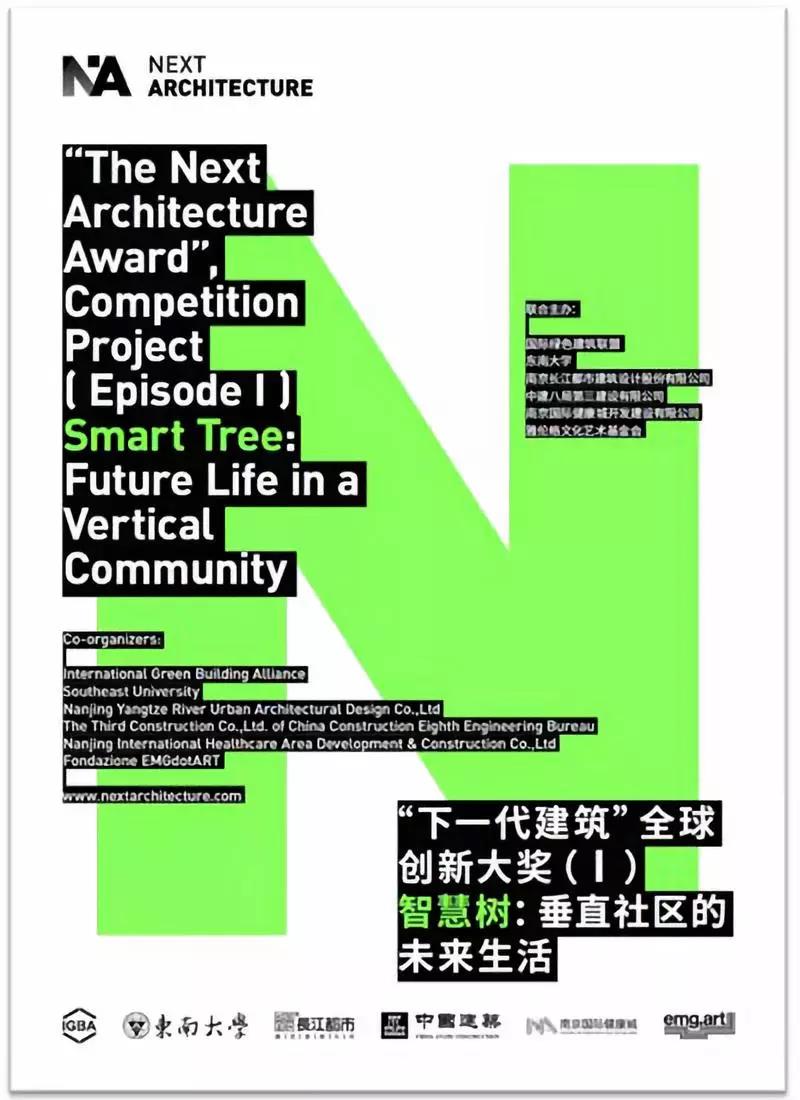
联合主办机构
Co-organizers
国际绿色建筑联盟
International Green Building Alliance
东南大学
Southeast University
南京长江都市建筑设计有限公司
Nanjing Yangtze River Urban Architectural Design CO., LTD
中建八局第三建设有限公司
The Third Construction CO., LTD. Of China Construction Eighth Engineering Bureau
南京国际健康城开发建设有限公司
Nanjing International Healthcare Area Development & Construction Co., Ltd.
雅伦格文化艺术基金会
Fondazione EMGdotART
竞赛详情参见:
背 景
一方面人类星球正在经历不可预期的环境气候变化,另一方面以人工智能和物联网为核心的数据技术正在迅速改变我们的生活。“垂直智慧社区”体现对亚洲高密度城市中正在发生并可预期的未来生活之理解与回应,呈现竖向混合、随形易变、垂直生态、系统互联、生命机制、能源平衡等特征;作为充满活力的垂直社区,她需要在交流、娱乐、商业、研发、健康与公共服务等方面创造更大程度的流动性、延展性、丰富性和智慧性;同时,项目的研发和建设将促进代表智能化、信息化、清洁能源等新科技产业与建筑设计和社区系统综合管理的多方面融合。
Background
On one hand, our planet has undergone unpredictable changes in climate. On the other hand, digital technology cored with artificial intelligence and the Internet of Things has changed our lives dramatically. “Vertical IntelligentCommunity” embodies understanding and response to ongoing phenomena and lifeexpectancy in densely populated cities in Asia. Its features include verticalmixture, vertical ecology, systematic connectivity, live mechanisms, andenergetic balance. To achieve fuller vitality, it is required to generate moremobility, extension, abundance, and wisdom in terms of communications, entertainment, commence, R&D, healthcare and public services. At the sametime, the development and construction of the project will advance integrationof new technology industries, representing intelligence, informatization andclean energy, architectural design, and the general management of communitysystems.

竞赛标的介绍
竞赛标的基于中国江苏省南京市江北新区国际健康城人才公寓,将该人才公寓地面层以上35.1米高的区段作为竞赛范围(标的)。
从地面到15.3米为垂直社区公共空间(B部分),15.3米-35.1米为未来居住概念体验单元(A部分)。未来居住概念体验单元(15.3米-35.1米)部分(A部分)空间轮廓在南、东、西三面可挑出结构边缘不多于3米,地面至15.3米鼓励结合外部景观整体设计。
功能内容包括但不限于未来居住概念单元、小型研发及头脑风暴中心、创客空间、商务会议、图书馆、展厅、冷链超市、餐厅、咖啡厅、茶室、健身、影院、农场、花园等功能,并能实现最大程度的灵活可变性。
Introduction
The 35.1-meter-high section above the ground floor of the intelligentapartment will be used as the competition scope.
From the ground up to 15.3 meters (Part B), it will be the public verticalcommunity. From 15.3 meters to 35.1 meters (Part A), it will be the conceptualexperiment unit of a future residence. The conceptual experiment modules offuture residence (15.3m - 35.1m)(Part A) are allowed to extend over thestructure within 3 meters of the south, east and west elevations, and 15.3m from the ground, encouraging an overall design integrated into the externallandscape.
Functional content includes, but is not limited to, conceptual units offuture residence, small-scaled R&D and brainstorm centers, makerspace, business meeting rooms, libraries, exhibition halls, cold-chain supermarkets, restaurants, coffee bars, tea rooms, fitness club, theaters, farms, gardens,etc. that maximize flexibility and variability.
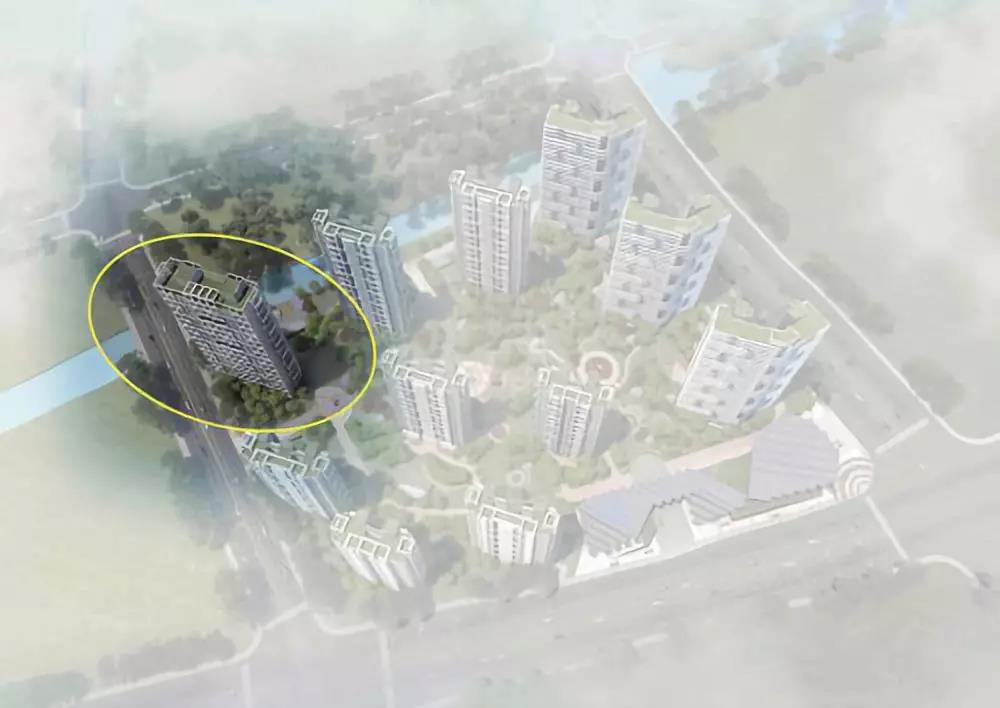
江北新区国际健康城人才公寓
The International Healthcare AreaIntelligent Apartment
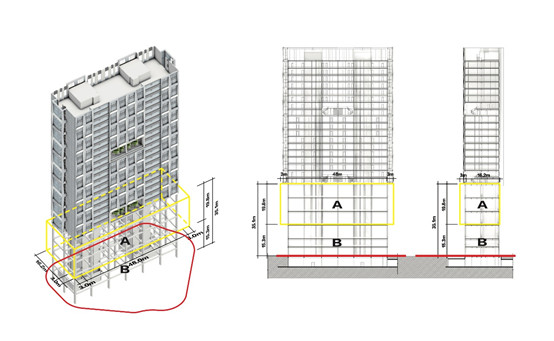
开放竞赛区域
The premises open for the competition
竞赛任务介绍
Competition Task
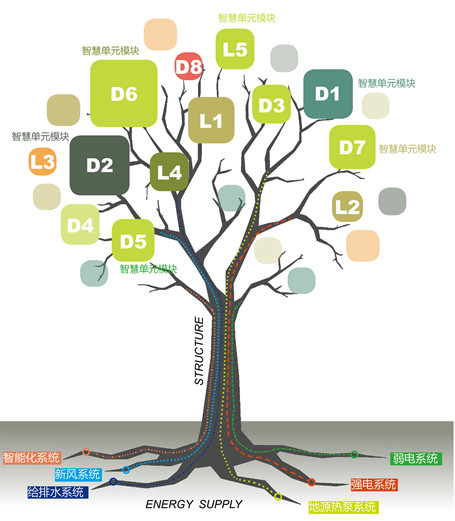
南京江北新区国际健康城人才公寓“智慧树-垂直社区”竞赛要求设计统筹,科技赋能,向全球建筑师、设计师、科研机构、院校、企业、创意先锋等征集整体解决方案,包括:
整体系统组织与整合性设计
多种未来生活单元模块集成(可基于功能设定)
关键性技术和科技创新
基于竞赛主体即将建造实现,因此设计方案需考虑建造可行性与技术方案。
竞赛鼓励参赛者/团队以联合体(设计+科研+技术)的形式,从“下一代建筑”的以下(不限于)七项要求出发,提出对应下述内容的创新解决方案。
In general, the “Smart Tree-Vertical Intelligent Community” competitionheld in the International Health care area Intelligent Apartment in Jiangbei New District, Nanjing calls for coordinated design and enabled technology. Itinvites global architects, designers, research and development institutions, academies ,enterprises, and innovative pioneers to present integral solutions, including:
Integral systematic organization and integrated design
Integration of diverse future living modules (can be set by function)
Key technologies and scientific innovation
Considering the competition project will be constructed and realized, thedesign solution must therefore be reliable and practical both in constructionand technical feasibility.
The competition advocates all participants as individual or group (a jointteam of design + R&D + technology) to provide innovative solutionsfollowing, but not limited to, the following 7 requirements.
七项要求(关键性设计原则):
1. 在高密度垂直生活中创造丰富的公共性
2. 适应最大程度的可变性
3. 流动互联的物联网生活
4. 从资源角度实现环境平衡
5. 开放融合的垂直生态,实现低生态足迹
6. 创造美的环境
7. 先锋而可行的智能建造技术
Seven requirements (key design principles):
1. Create diverse public life in vertical high-density community
2. Achieve adaptation of flexibility to the largest extent
3. Utilize the Internet of Things, with mobility and connectivity
4. Achieve environmental balance from a resource perspective
5. Achieve a low ecological footprint in open and integrated situations
6. Create a pleasant and aesthetic environment
7. Lead a practical intelligent construction technology
大赛时间表
方案征集开始日期:2018年6月1日
参赛报名截止日期:2018年7月1日
方案征集截止日期:2018年9月1日
初评截止日期:2018年9月15日
终评截止日期:2018年9月30日
Competition Schedule
Start Date of Proposal Collections:June 1st, 2018
Deadline of Registration July 1st, 2018
Deadline for Proposal Collections:September 1st, 2018
Deadline for Initial Evaluation: September15th, 2018
Deadline for Final Review: September30th, 2018
评选机制
分为两轮评选:
第一轮初评:采取线上评选,由专家评审进行打分评选,选出入围方案。
第二轮终评:采取线下评选,由“下一代建筑”全球创新大奖7位国际评委现场评审,最终评选出大奖方案。
Selection System
Two rounds of Review:
• The first round as initial evaluation: experts from “The Next Architecture” professional committee will score online and select short-listed projects.
• The second round as final review: The final selection will be decided by 7 international jury members of The Next Architecture on-site.
奖励机制
一等奖(1名):25000欧元(含税)
二等奖(2名):12000欧元(含税)
单元模块奖(3名):6500欧元(含税)
备注:对于单元模块奖部分的获奖方案,如涉及到实际实施,项目方将会和获奖方案团队就实施方面的事务和细节等进行具体沟通与商议。
Award System
First Prize (1place): 25,000 Euro(Tax included)
Second Prize (2 places): 12,000 Euro (Tax included)
Unit Module Prize (3 places): 6,500 Euro (Tax included)
Remarks: For the winning designsolution of the Unit Module Prize, the project party will communicate with theawarded team about any issues and details involving actual implementation.
评委简介
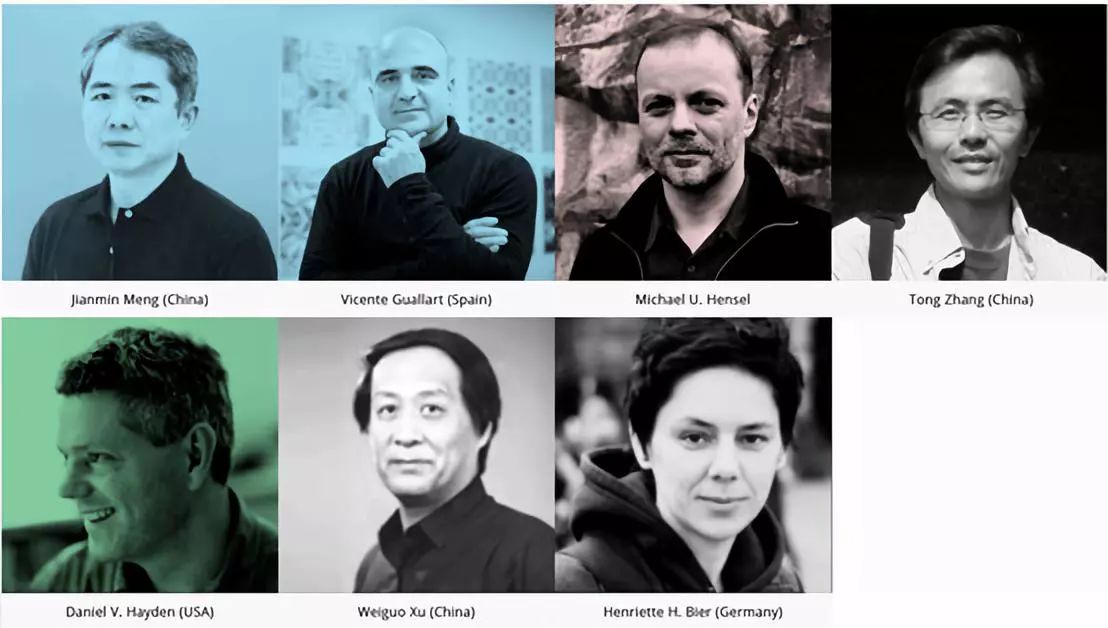
Jianmin Meng孟建民
Academician of theChinese Academy of Engineering
National architucture design master
中国工程院院士、全国工程勘察设计大师
Vicente Guallart(Spain 西班牙)
Chief Architect Barcelona City Council (2011-2015)
Founder, Institutefor Advanced Architecture of Catalonia
西班牙巴塞罗那前首席建筑师、
加泰罗尼亚高等建筑学院创始人
Michael Hensel(Germany德国)
Chair of DigitalArchitecture and Planning, TU Vienna;
Chairman, OCEAN Design Research Association;
Former Director of RCAT, Oslo School of Architecture and Design
维也纳科技大学数字建筑与规划系主任;
OCEAN设计研究协会主席;
前奥斯陆建筑与设计学院RCAT实验室主任
Tong Zhang张彤
Deputy Dean,Professor, and Doctoral Tutor in School of Architecture, Southeast University
副院长、教授、博导
Daniel V. Hayden(USA 美国)
Partner and Directorof Architecture Affairs of DISSING+WEITLING
丹麦DISSING+WEITLING建筑事务所合伙人,建筑总监
Weiguo Xu 徐卫国
Professor of Architecture School in Tsinghua University, Doctoral Tutor, director of the Department of Architecture
清华大学建筑系主任、教授、博导
Henriette H. Bier(Germany德国)
Associate Professor Robotic Building, Faculty of Architecture & Built Environment, TU Delft,Guest Professor Robotics, Dessau Institute of Architecture, HS Anhalt
荷兰代尔特理工大学建筑与建成环境学院Robotics Building 副教授
德国哈尔特应用科学大学德绍建筑学院客座教授
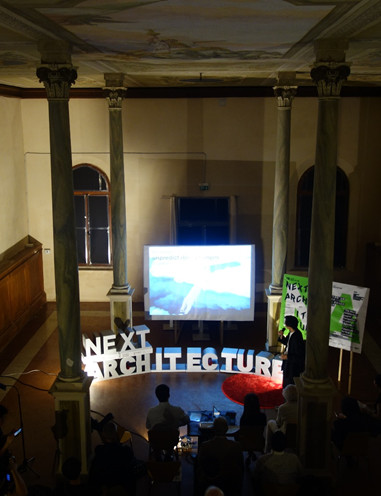
竞赛启动发布会现场
Launch Ceremony
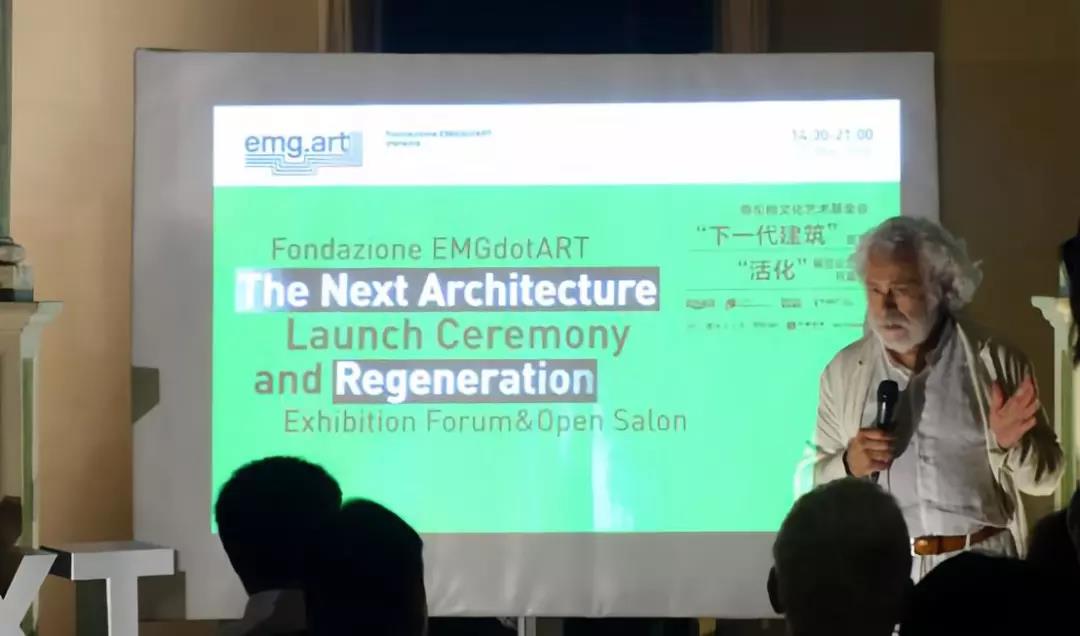
开幕致辞:雅伦格文化艺术基金会主席马里诺·福林先生
Speaker: Marino Folin, President of Fondazione EMGdotART
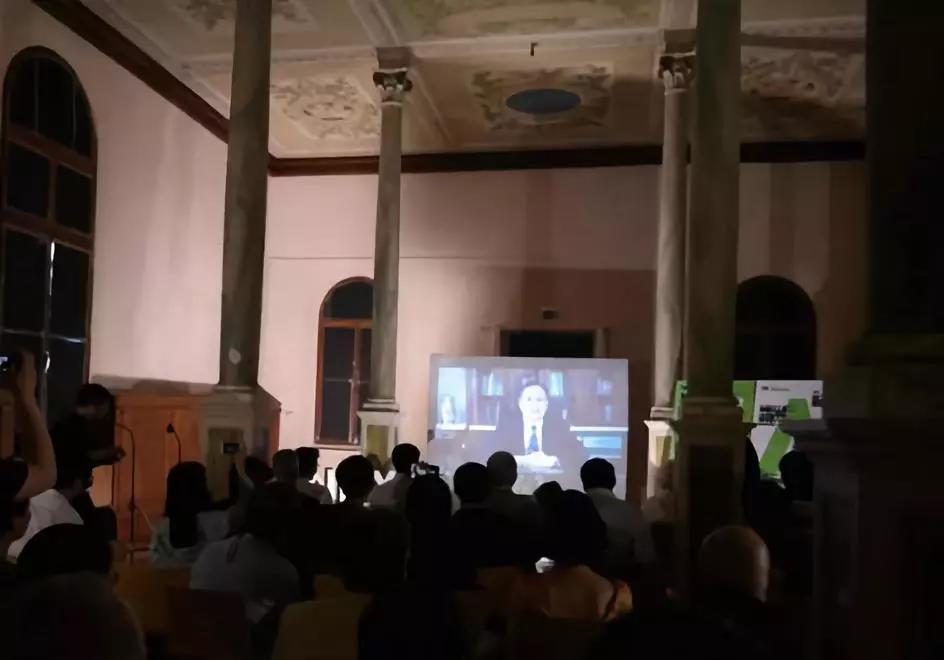
视频致辞:国际绿色建筑联盟主席、中国工程院院士缪昌文先生
Speaker: Miu Changwen, President of the International Green Building Alliance, Academician of Chinese Academy of Engineering
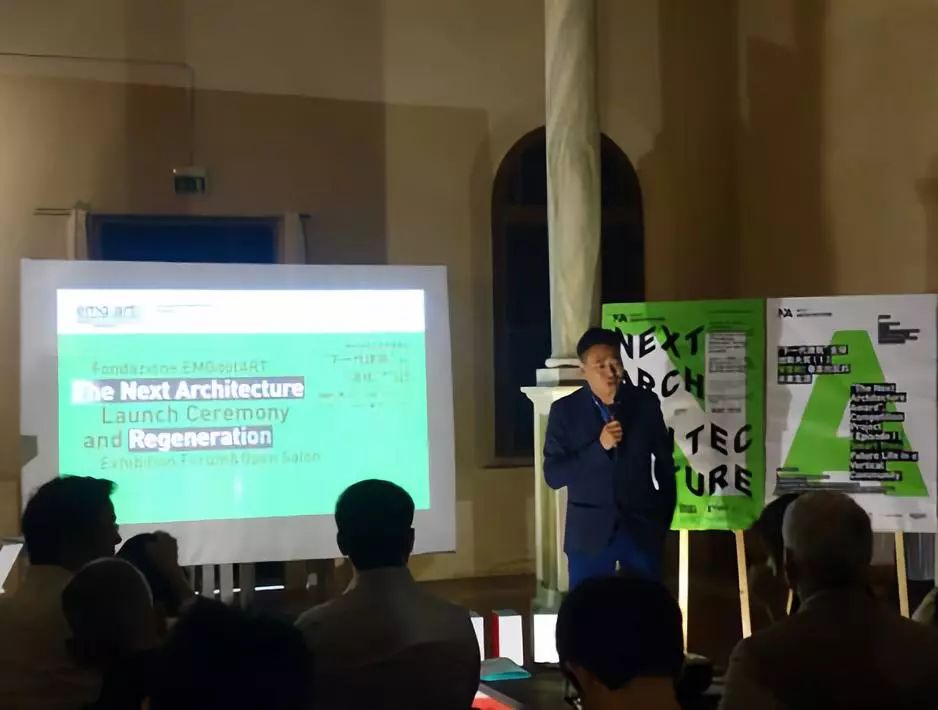
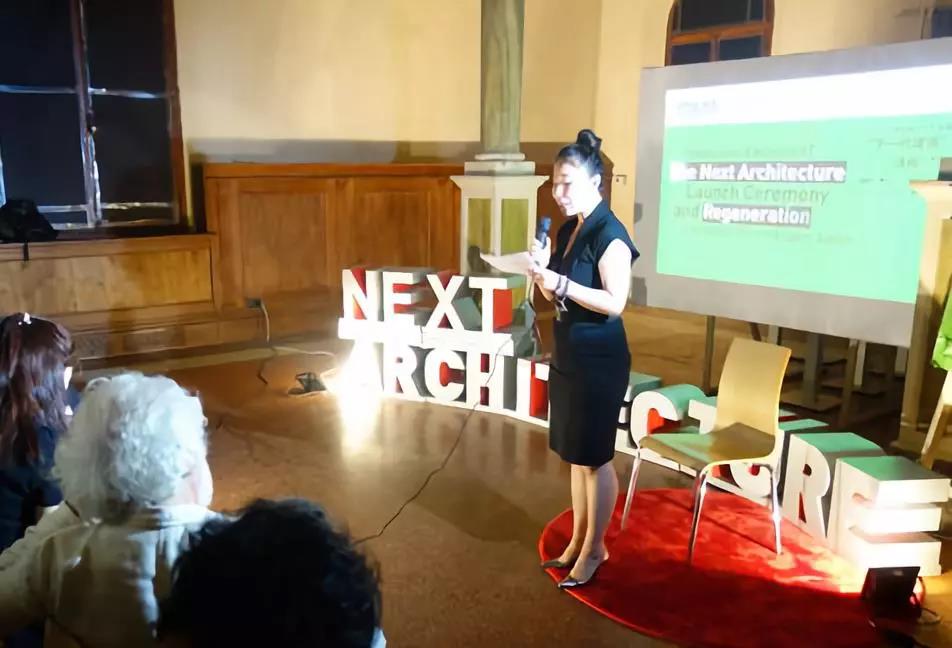
发布“下一代建筑”发展计划:雅伦格文化基金会理事长李家豪先生&秘书长姚京女士
2018 Program of Fondazione EMGdotART
Speaker: Victor Lei, Board Chairman of Fondazione EMGdotART,
Helen Yao, General Secretary of Fondazione EMGdotART
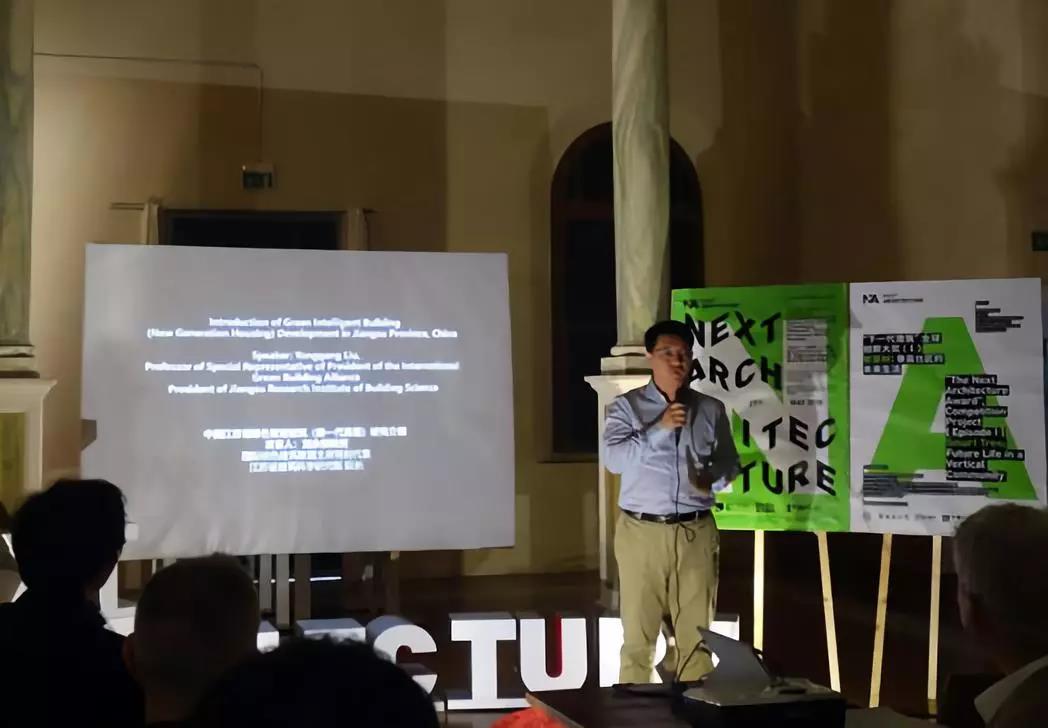
中国江苏省绿色智慧建筑(新一代房屋)研究介绍:国际绿色建筑联盟主席特别代表刘永刚教授
Introduction of Green Intelligent Building (New Generation Housing) Development in Jiangsu Province, China
Speaker: Yonggang Liu, Professor of Special Representative of President of the International Green Building Alliance
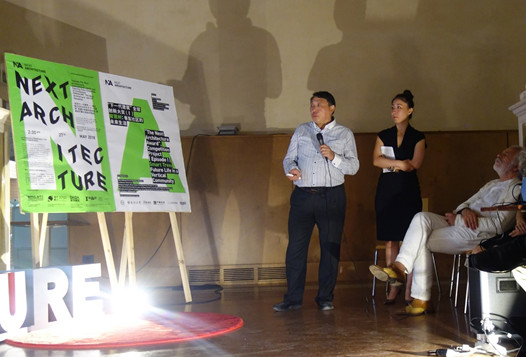
“智慧树”竞赛项目总体情况介绍: 南京长江都市建筑设计有限公司汪杰研究员
“Smart Tree” Competition of “The Next Architecture Award”
Speaker: Jie Wang, Researcher of Nanjing Yangtze River Urban Architectural Design Co., Ltd.
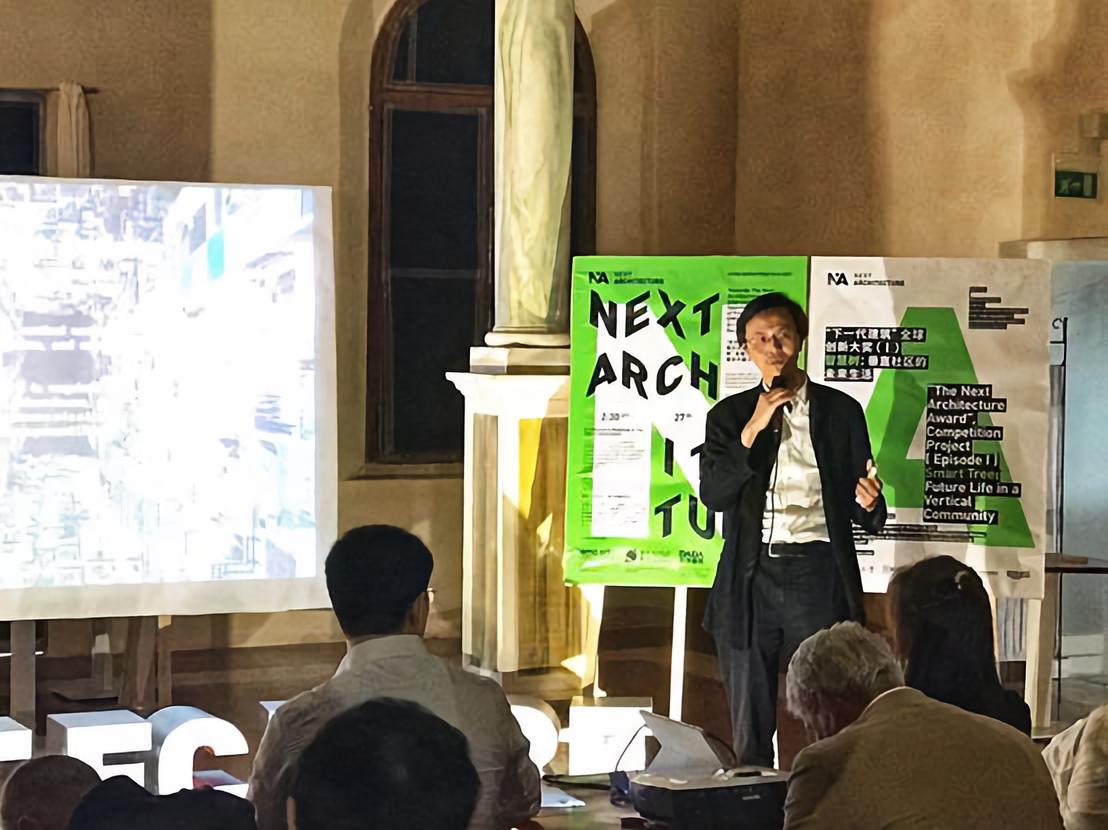
“智慧树”竞赛项目技术要点介绍: 副院长张彤教授
‘Smart Tree’ Competition Briefing
Speaker: TongZhang, Deputy Dean, School of Architecture, Southeast University
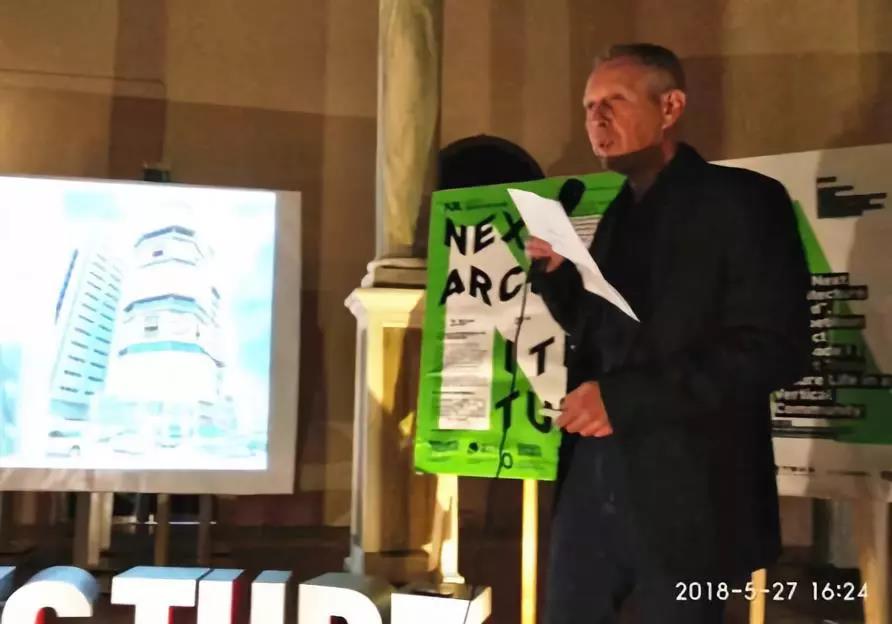
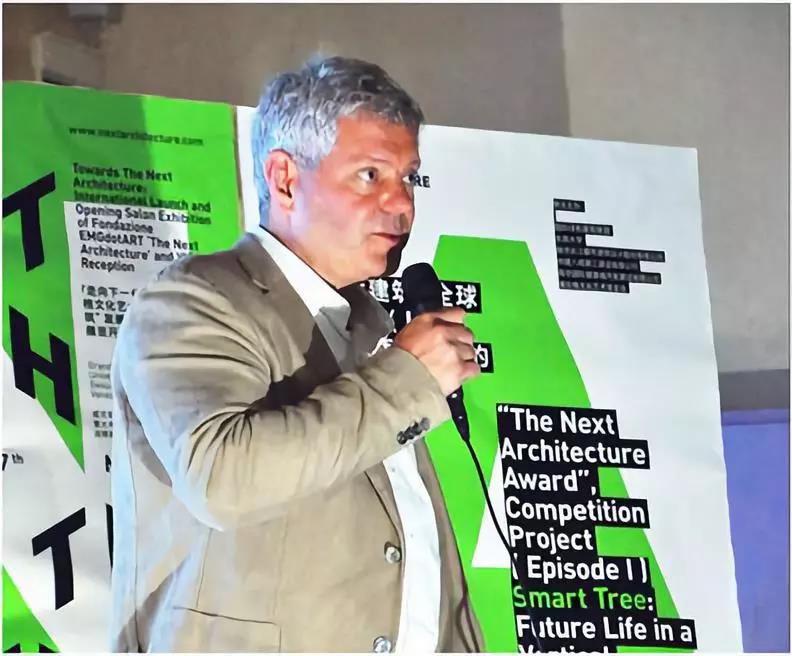
“下一代建筑”智慧分享
荷兰代尔夫特理工大学建筑与环境建造学院机器人建造研究所负责人Henriette H.Bier教授
以色列百年建筑事务所主理人,以色列最具影响力建筑师得主Amnon Rechter先生
丹麦建筑事务所DISSING+WEITLING 合伙人及总监Daniel V.Hayden先生
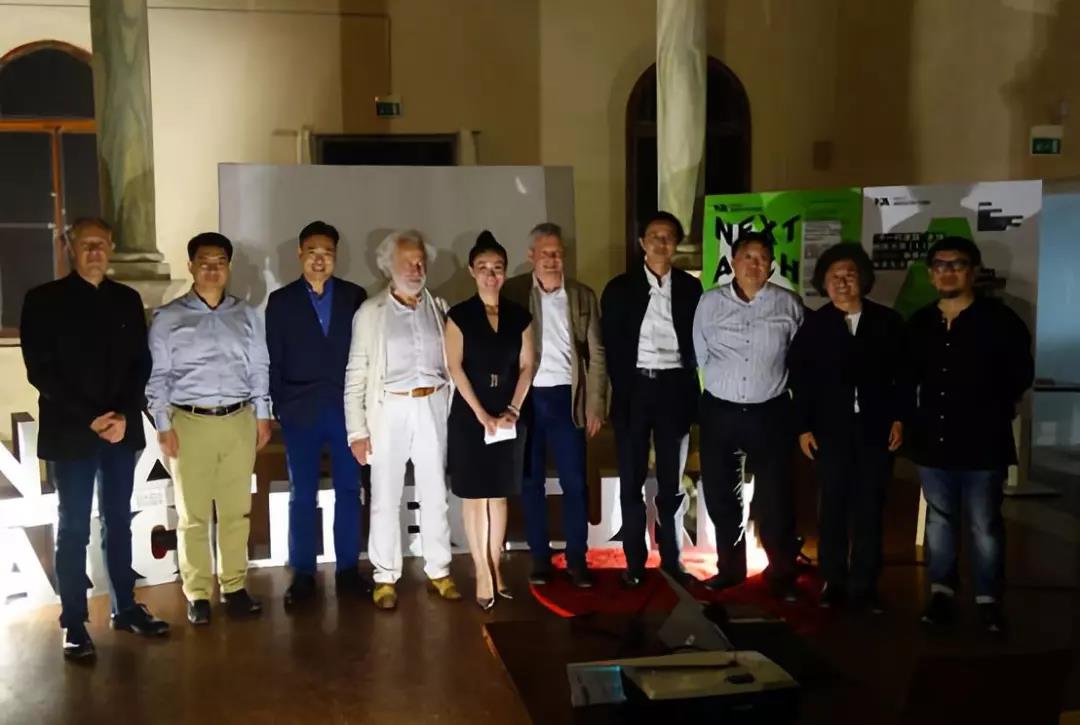
“下一代建筑”全球创新大奖「智慧树」竞赛项目合作方集体亮相发布
Partnership Announcement of ‘Smart Tree’ Competition
Detailed Information:
欢迎各位踊跃报名参赛!
Welcome to participate!


