
7月30日, 2018中国国际太阳能十项全能竞赛进入正式建造的最后阶段,TUBSEU联队C-House的建造工作也已经步入尾声,团队紧锣密鼓地进行最后的清理保洁、家具安装和景观布置等工作。而景观元素中最引人注目的便是一个体型巨大、造型独特的铝制构筑物。
On July 30, the final day of Solar Decathlon China 2018, the construction of C-House has come to an end. Team carried out work including cleaning, furniture installation and landscape layout and so on. The most striking element of the landscape is a large and unique aluminum structure.
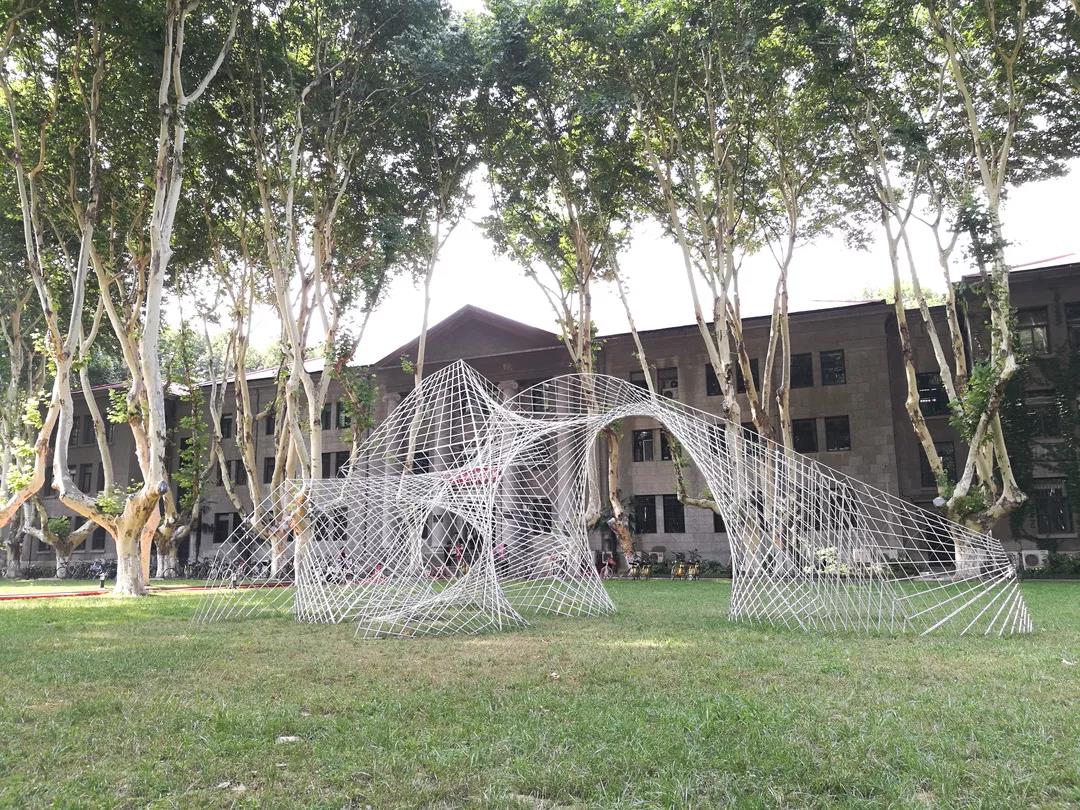
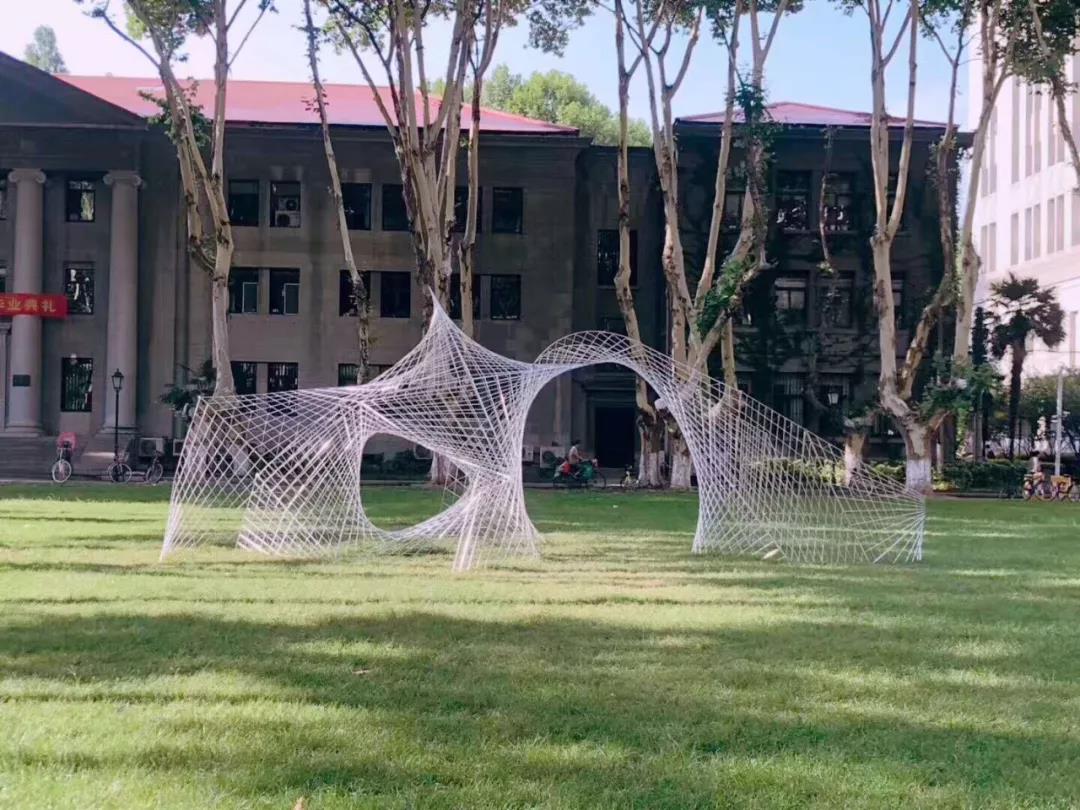
ETH与联合教学成果模型
the joint teaching achievement model of ETH and School of architecture, Southeast University
它长近十米,宽四米有余,由34个双曲面组成。每个小双曲面又由纵横交织的若干铝管构成,整体轻盈流畅、灵动优美,富有节奏和韵律感,变化多端而又井然有序。它基于图解静力学进行设计,是瑞士苏黎世联邦理工学院(ETH)和东南大学开展的图解静力学联合教学的产物,受到Joseph Schwartz教授、Perluigi讲师、Alessandro 和曹婷教学助理以及我校的张宏教授、张军军博士等的指导和帮助,于2018年6月在南京完成构件加工和教学搭建,并在6月下旬在东南大学校园拆卸转运到德州,进行再建造。
It is nearly ten meters long and more than four meters wide, consisting of 34 hyperboloids. Each small hyperboloid is composed of a number of aluminum tubes intersecting in the vertical and horizontal directions. The overall construction is smooth, elegant and full of rhythm, and it is varied and orderly. Designed on the basis of graphical statics, it is the result of a joint teaching of graphic statics conducted by the Swiss Federal Institute of Technology Zurich (ETH) and Southeast University. With the guidance and help of Professor Joseph Schwartz, lecturer of Perluigi, teaching assistant of Alessandro, Cao Ting, Professor Zhang Hong of our school and Dr. Zhang Junjun, etc, its component processing and teaching construction had been completed in Nanjing in June 2018 and was dismantled and transferred to Dezhou from the campus of Southeast University in late June for re-construction.
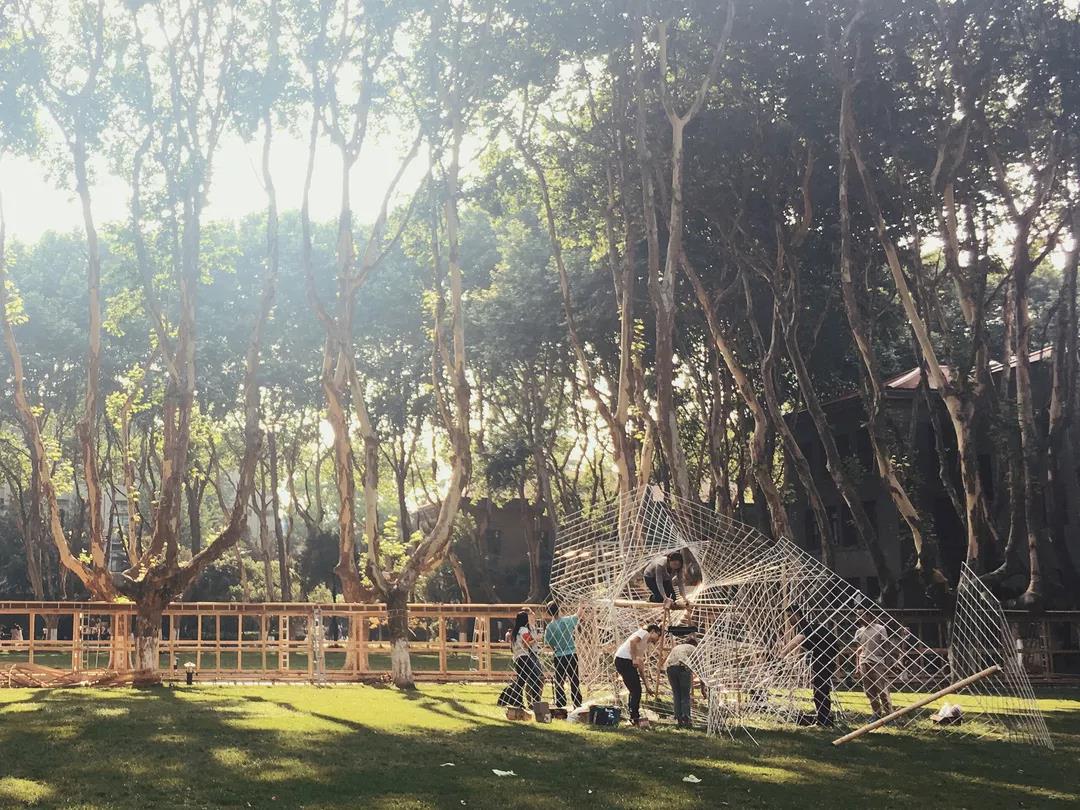
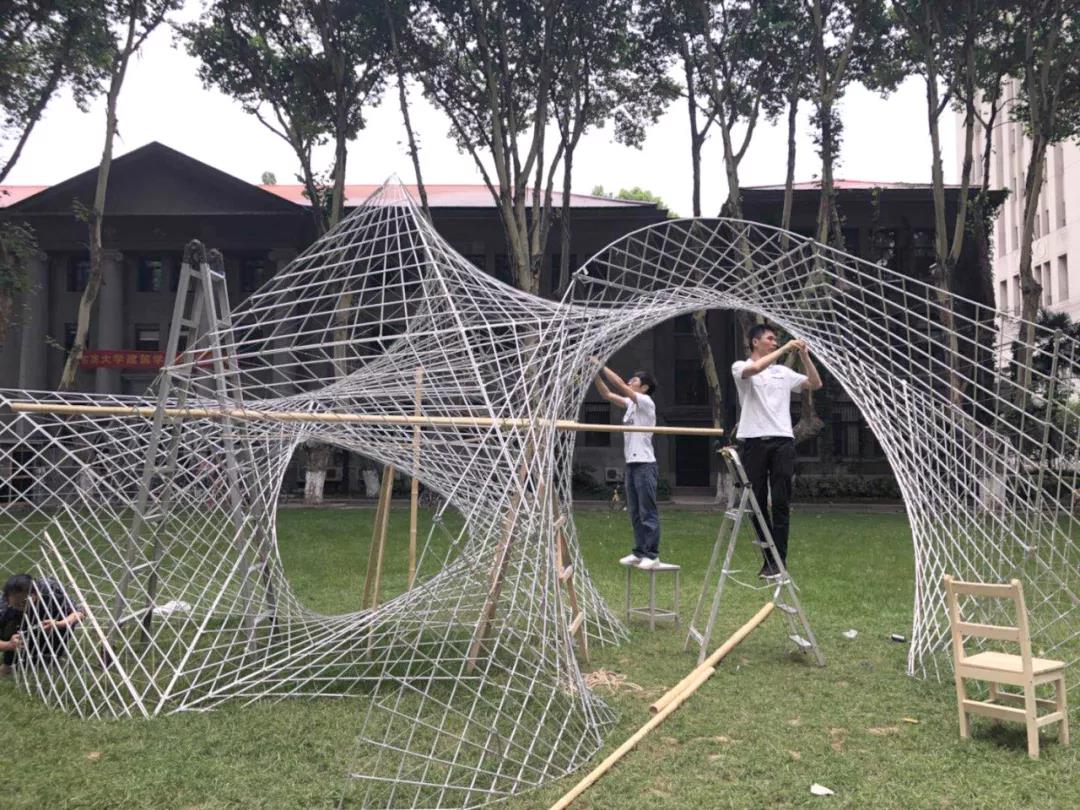
联合教学团队正在搭建模型
The joint teaching team was building the model
从力学角度来看,构筑物中所有杆件仅受压力,钢索仅受拉力,其形式清晰而明确得表达了受力特征和传力途径,实现了结构和形式的有机统一。选择单叶双曲面为结构单元,一方面利用了双曲面优秀的力学特性,另一方面发挥了其直纹面(可理解为由一条条直线所织成)的优势,顺利地实现以直代曲,降低搭建难度。
From the point of view of mechanics, all the components in the structure are only subjected to pressure, and the cable is only subjected to tensile force. The form clearly expresses the force characteristics and the force transmission path, realizing the organic unity of structure and form. Selecting a single-leaf hyperboloid as a structural unit, on the one hand, takes advantage of the excellent mechanical properties of the hyperboloid, on the other hand, makes use of its ruled surface (which can be understood as being woven by a straight line), so it smoothly coverts lines to curves and reduces the difficulty of building.
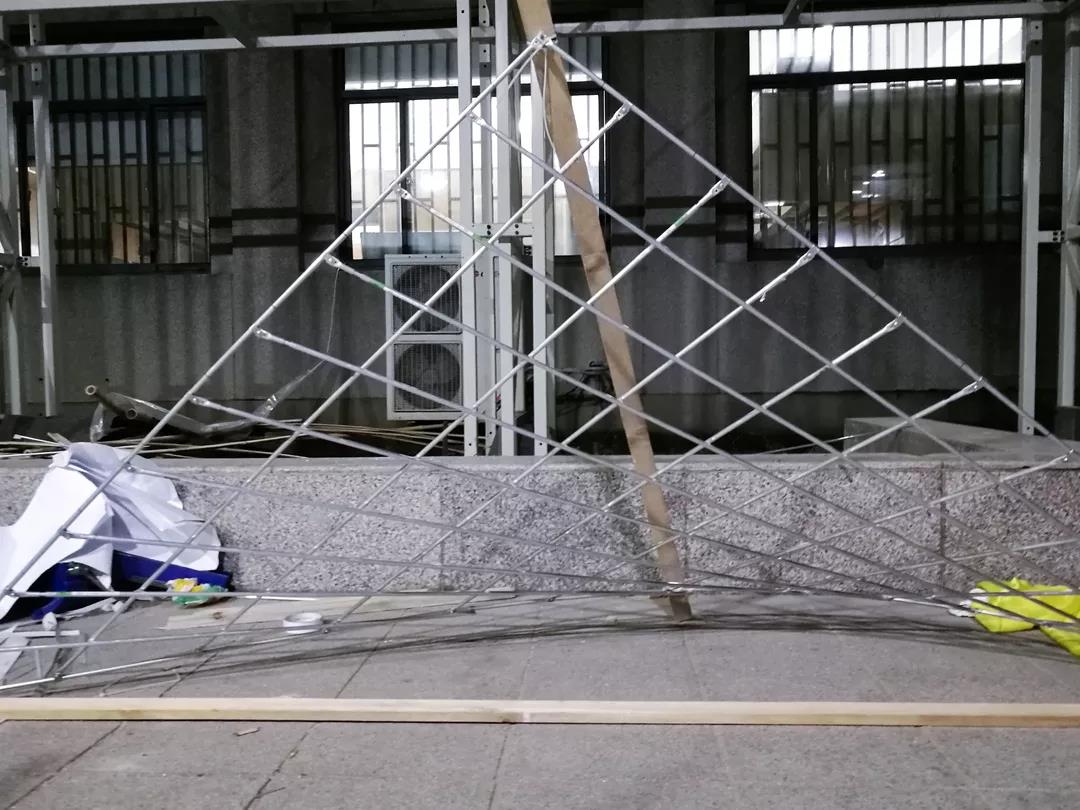
模型单元
Model unit
在前期的加工过程中,Joseph Schwartz教授团队教学助理曹婷利用Grasshopper等软件进行建模并自动计算每根铝管的长度,然后由大三同学和研究生助教通力协作,进行切割、加工并制作相应的转接头及其他构件。在组装每个双曲面时,先确定对角线,然后逐次进行铝管的安装和调整,最后再安装拉索用的金属环。整个过程涉及860组铝管、可转接头和铝管夹等构件,但将各方面误差成功控制在2mm以内。
In the early processing process, teaching assistant Cao Ting of Professor Joseph Schwartz's team used Grasshopper and other software to model and automatically calculate the length of each aluminum tube, which, with other components, then collaborately cut, processed and produced by juniors and graduate assistants. When assembling each hyperboloid, we firstly determine the diagonal line, then install and adjust the aluminum tube one by one, finally install the metal ring for the cable. The whole process involved 860 sets of aluminum tubes, adaptable joints and aluminum tube clamps, but the error was successfully controlled within 2mm.
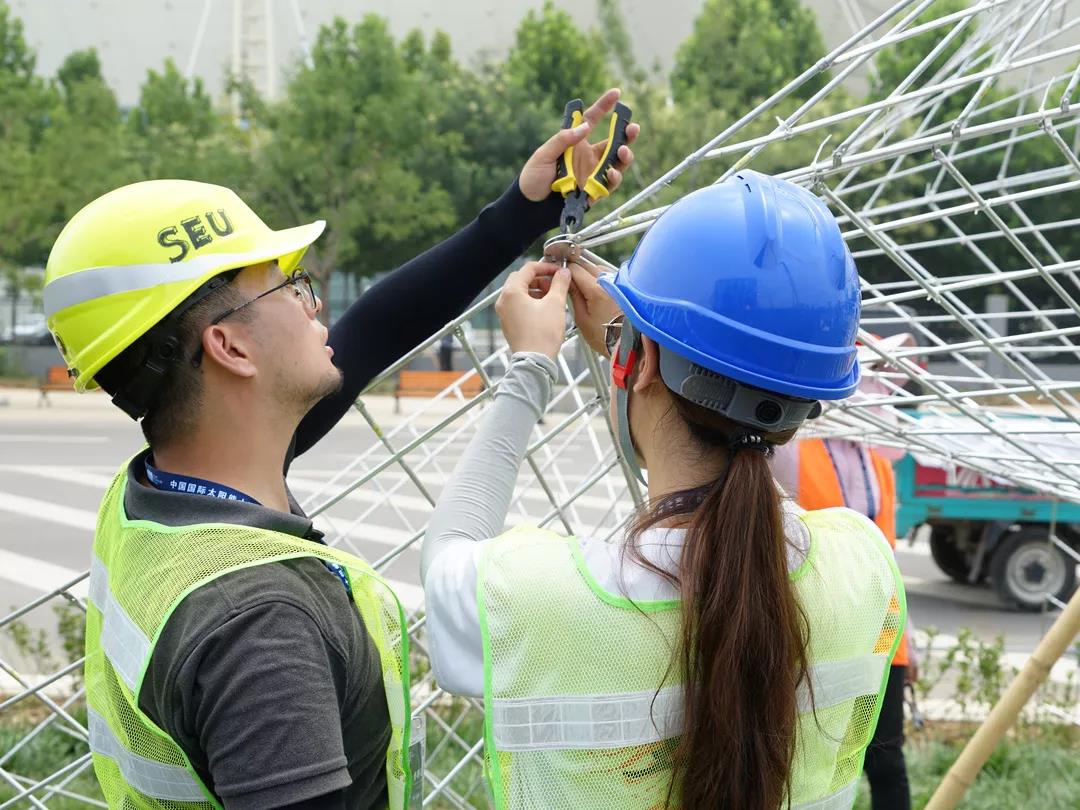
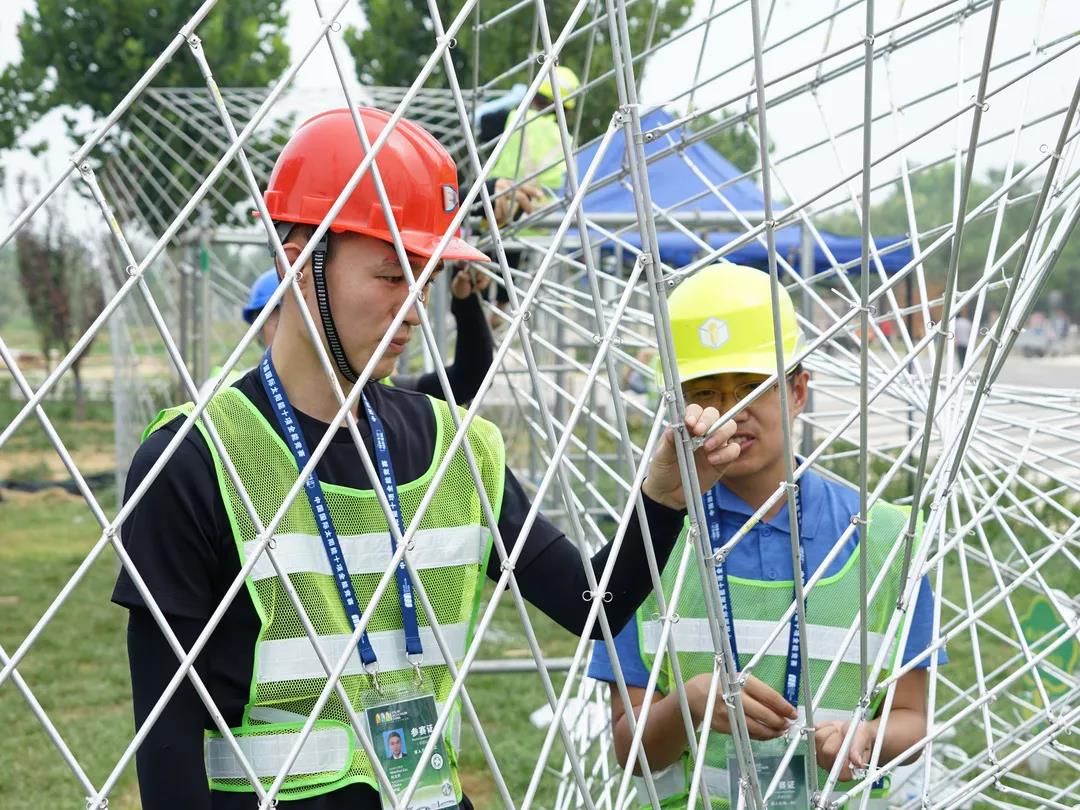
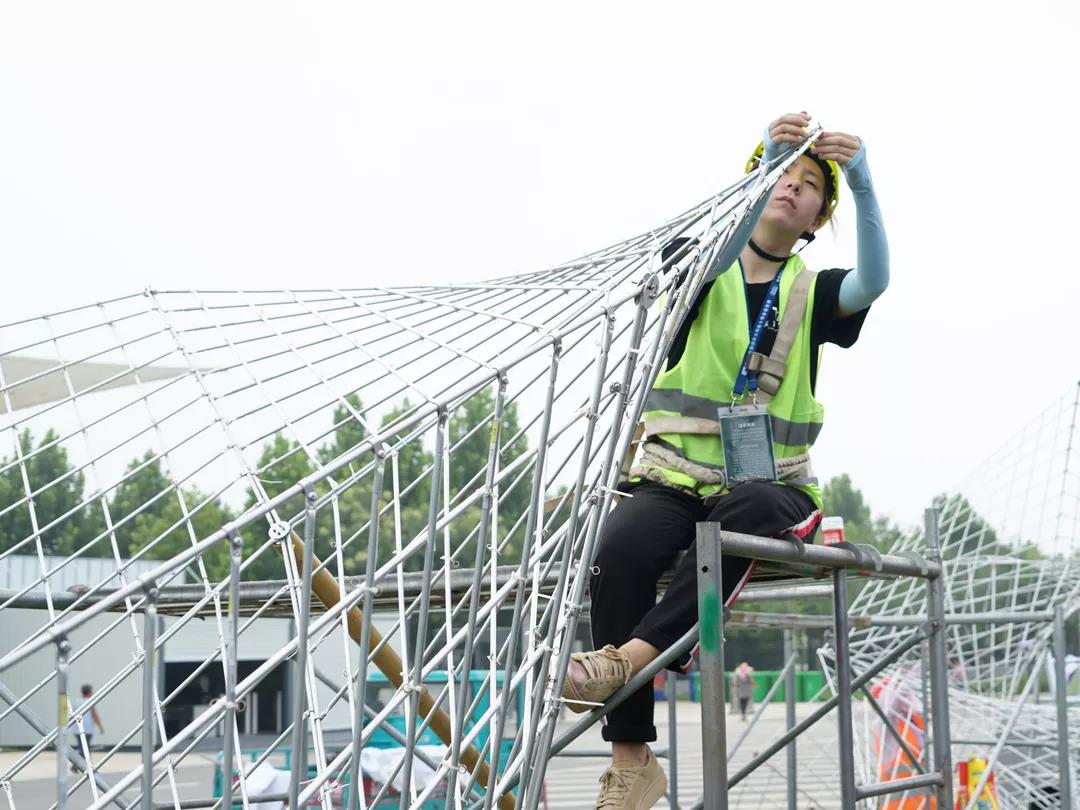
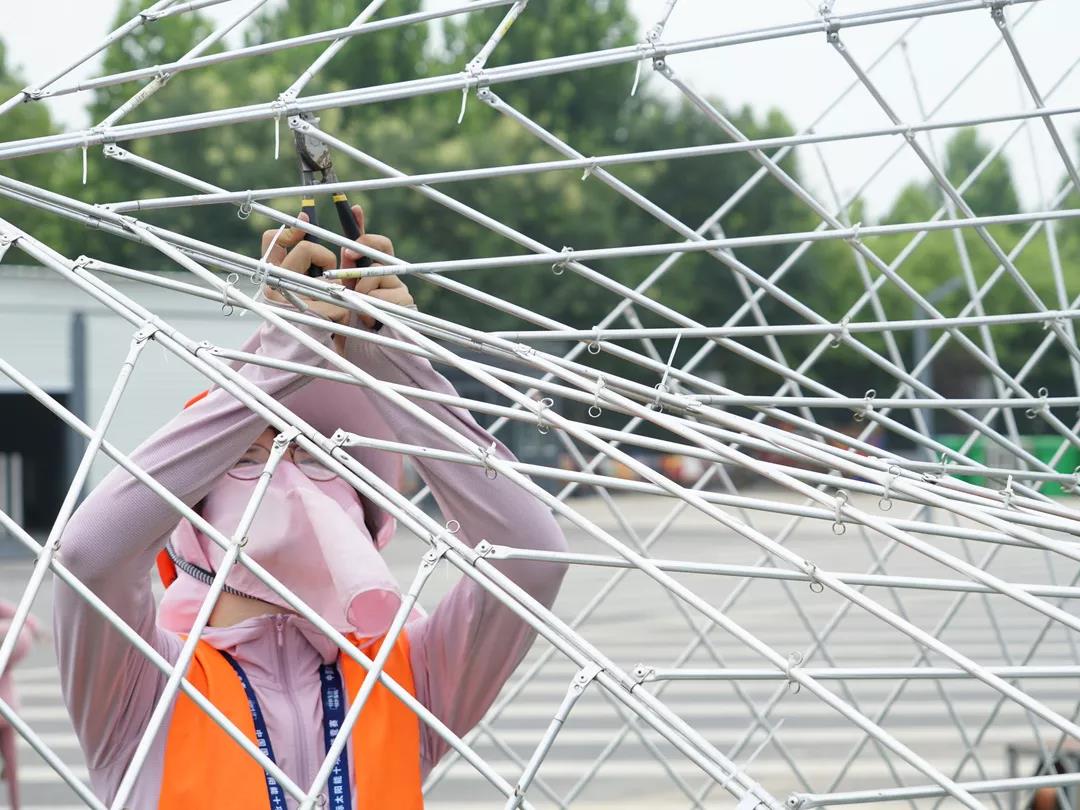
SDC2018赛场Pavilion再建造
Pavilion was rebuilding at construction site of SDC2018
在装配过程中,团队使用了电子图纸,一方面节约纸张,利于低碳,响应赛事号召,另一方面可视化的三维模型更加清晰易懂,利于施工。TUBSEU联队队员首先依据图纸进行各面的定位,然后固定各面的交接点,由于在拉紧钢索前各个面会因为自重等原因发生形变,需要将各节点拉至正确位置再进行操作,具有相当难度,而通过默契配合,仅用一天半时间即完成全部96个节点的定位和固定。此过程中为了方便搭建,先将整体拆分为两部分分别在草地上进行作业,而后抬至平台上相应位置进行拼接并完成底部固定和交接节点处理。在主体安装到位后,开始进行钢索的安装工作。队员们先将钢索穿过相应金属环,而后在两端分别做活结和死结,待钢索全部穿好后,逐次从活结处拉紧钢索,最后剪去其多余部分即完成工作。构筑物搭建完成后,在华炯先生等的建议下,TUBSEU联队使用中国节等对其进行装饰,在现代艺术中增添了一丝中国传统之美。
In the assembly process, we have used the electronic drawings. On the one hand to save paper, it is conducive to low carbon, in response to the call of the event, on the other hand, the visual 3D model is more clear and easy to understand, conducive to construction. The TUBSEU team members firstly position each surface according to the drawings, and then fix the intersection points of each side. Since the surfaces will be deformed due to their own weight before the cable is tightened, it is necessary to pull each node to the correct position. It is quite difficult, but all 96 nodes are positioned and fixed in only one and a half days through tacit cooperation.In this process, in order to facilitate the construction, the whole is first divided into two parts to be built on the grass, and then lifted to the corresponding position on the platform for splicing and completing the bottom fixing. After the main body is installed in place, the installation of the cable is started. The team members first pass the steel cable through the corresponding metal rings, and then make the slip joint and the dead knot. After the steel cable is fully worn, the steel cable is tensioned from the slip joint one by one. Finally the excess part is cut to complete the work. After the construction of the structure was completed, under the suggestion of Mr. Hua Jiong and Professor Zhang, the TUBSEU team used Chinese festivals to decorate it, adding a touch of Chinese classical beauty to the modern art.
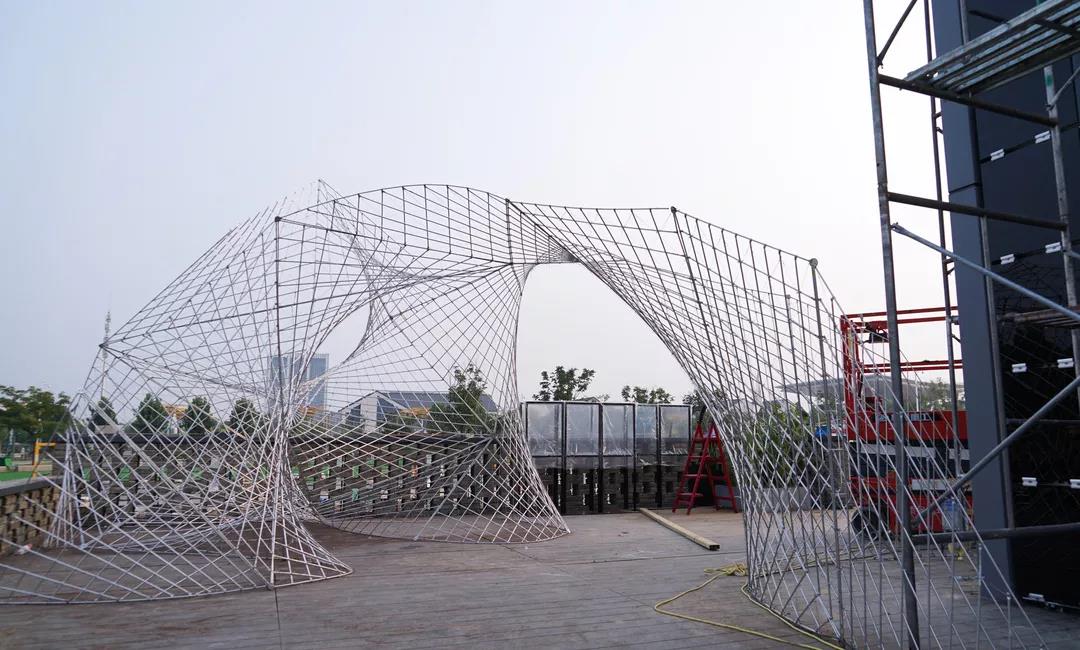
Pavilion再建完成
Pavilion was rebuilt
此构筑物与C-House相同,均采用预制装配建造,既完成点题,又以流畅平滑的形体打破建筑和院落的方正格局,实现曲与直的融合交织;在室外形成三种迥乎不同的通道,丰富了空间体验,增加了趣味性;纵横交织的肌理与室内灯具和核芯筒表面纹理相映成趣;而其清晰明确的力学表达和优良的力学特性,一方面实现了结构与形式的统一,另一方面更有用于建筑结构的潜力。也在开展基于图解静力学理论的混凝土双曲薄壳结构的研究工作,不断丰富建筑学教育和研究内容,培养新时代建筑人才。
This structure is the same as C-House. It is prefabricated and assembled. It not only completes the problem, but also breaks the square and pattern of the building and the courtyard with a smooth shape, realizing the fusion of curve and straightness. It forms three different channels in the outdoor, enriching the environment and adding the interest of spatial experience. The interlaced texture responds to the formation of interior luminaires and the texture of core surface. Its clear mechanical expression and excellent mechanical properties is of great value. The unity of structure and form can be achieved by it. Also it has much potential for building structures. The Southeast University School of Architecture is also conducting research on concrete hyperbolic thin-shell structures based on the theory of graphical statics,and enrich the contents of architecture education and research ,moreover cultivate talents in the new era.
编辑:王昊龙 李梦玺
图片:TUBSEU联队队员
责编:张敏


