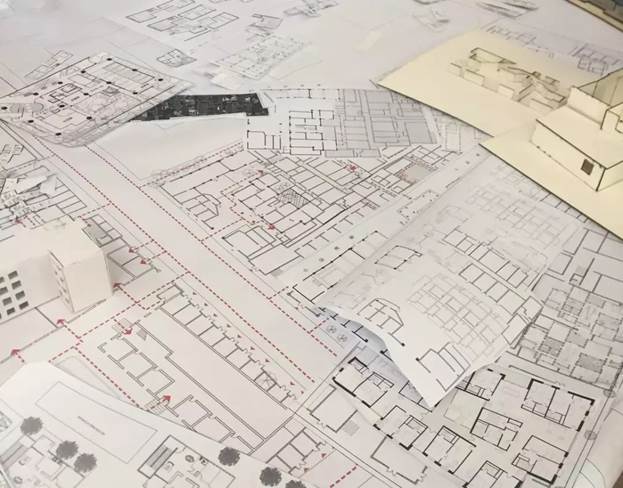
【形态衍进:当代住居模式研究3 |类型的拼贴与城市的衍进——南京小松涛巷传统住区更新设计研究】东南大学-都灵理工联合设计课程
形态衍进
TRANSITIONAL MORPHOLOGIES
当代住居模式研究3 |类型的拼贴与城市的衍进——南京小松涛巷传统住区更新设计研究
Contemporary Settlement Patterns Ⅲ | Typological Collage and Urban Transition——Re-generation in XiaoSongTao Xiang Traditional Block, Nanjing
东南大学-都灵理工联合设计课程
SEU-PoliTo Joint Design Studio
教案设计:Marco Trisciuoglio、鲍莉
指导教师:鲍莉、Marco Trisciuoglio、张玫英
助教:董亦楠、滑芳
参与学生:
本科四年级:秦瑜、赖怡蓁、郎烨程、费诚、杨泽川、赵旌名、罗洋、王昊龙、李楚极、多尼、林潇、马锐、刘丰豪、张帅、洪婉婷、苏禾丰
研究生一年级:胡蝶、孙艺畅、李元、张煜、袁小愚、成皓瑜、刘馨卉、翁惟繁、熊伟
特邀评委:
李建波南京市规划与国土资源局城中分局副局长
李青江苏省设计大师、江苏省建筑设计研究院有限公司资深总建筑师
江兵 CCDI悉地国际资深总建筑师
邓浩副教授
教学时间:2018.09-2019.01
课程简介Studio Introduction
本次设计课程由意大利都灵理工大学Marco Trisciuoglio教授和本院鲍莉、张玫英教授联合授课,是东南大学和都灵理工大学联合、本硕贯通设计教学实验的第三季,参与学生为建筑学本科四年级和研究生一年级。课程主题是针对距离南京城市中心新街口商圈不远的一处商住混合街区的城市再生设计。
This Design Studio lead by Marco Trisciuoglio, together with Professor Bao Li and Professor Zhang Meiying, is the third year of joint teaching experiment by Southeast University and Politecnico di Torino, and devoted to a mixed team of students (year 4 of bachelor and year 1 of master in Architecture). The core was the urban regeneration design of an residential mixed with commercial area in the central part of Nanjing, not far from the trade and commercial centre of Xinjiekou.
设计课程的主要目标是(再次)学习实践城市形态学和建筑类型学方法(针对本科学生),在此基础上,研究生同学更需关注类型突变的复杂性,并且在设计过程中思考当下中国城市的发展演变之道。
The main objective of the Design Studio is (once more) practicing a first approach to urban morphology and buildings typology (for Bachelor Students), even collecting (for Master Students) some aspects of complexity concerning types mutations and design processes in connection with the development of the Chinese city of nowadays.
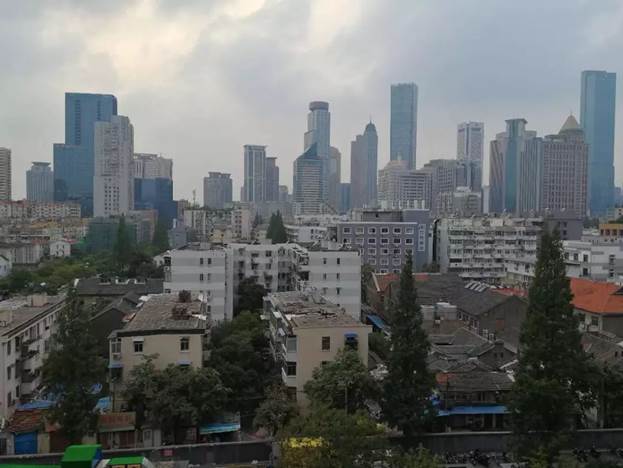
课程背景
Background
形态类型学方法是一种有效的工具,不仅可以根据人居印迹将城市形态描述为一种有历史性的场所,也可以引导学生将城市理解为由柱子和墙体等物质要素构成的建成物。前两年的设计课程我们探索了两个主题:传统城区的地形学特征(2016年荷花塘地块)和传统建筑的建构特征(2017年大油坊巷地块)。2018年这一季的小松涛巷地块更新则以类型学方法为主题探索设计城市可能的未来。
The typo-morphological approach is not only a tool useful to describe the form of the city as place signed (in past times) by human settlement and/or to let students understand the city as a built artefact, made by pillars and walls. We had already experienced those two topics in our Design Studios of the previous years: the topography of Nanjing (at Hehua Tang District in 2016) and the tectonics of Nanjing’s buildings (at Da You Fang District in 2017). This semester (at Xiao-Song-Tao District in 2018) it was the time to discover the typology as an instrument to design the future of Nanjing city.
基于我们多年来对在中国和欧洲的研究和教学经验的分享,以及“形态衍进”联合研究小组的工作,我们决定将设计课程致力于当代的城市建筑个体和城市空间研究。这意味着更着眼于基于针对建筑物的研究以产生新的城市空间。我们采用了类型学的“拼贴”方法:学生们收集大量有创意的住宅类型,将之与场地现有的住宅类型进行比较,找到新的住宅类型切入点,并对各类型的生活空间进行了深入研究与设计,从而赋予老城内的两个中心街区以新的城市形态。
Based on some years of sharing both researching and teaching experiences between China and Europe, and based on the works made as Joint Research Unit TRANSITIONAL MORPHOLOGIES, we decided to devote the 2018 Design Studio to the project of urban objects and urban spaces in contemporary cities. That means working more and more on buildings that can produce innovative urban spaces. We did it through the techniques of “collage”: after having collected a wide number of meaningful residential types from all over the world, our students have compared them with the housing typologies already existing on the place. From these comparison activities, students found new design solutions, made deep investigations on spaces, gave a new form to two big blocks in the elegant centre of Nanjing.
基地概要
Site Overview
小松涛巷地块是南京在民国时期规划建设的代表性街区,其城市形态、社会及经济等方面的积淀具有极高的文化和历史价值。地处南京核心城区的南北向主干道太平南路西侧,这条传统商业街南接夫子庙、北连总统府和玄武湖。周边 1 公里范围串联城市重要文化建筑及新街口CBD商圈,地理位置优越。场地周边以商业办公、文化教育、居住用地为主。周边人流量大,交往活动频繁,区域的活力度高。街区内沿街商业背后的大量现有住宅多为低收入的打工者所租住。
The Xiao-Song-Tao block is the example of the 20th century planning of Nanjing as Capital of the Republic of China during the so called Nanjing Decade (1927/1937), with its high cultural and historical value in morphological, environmental, social and economic asset. It is located in the center of the old city of Nanjing, connected to the Confucius Temple in the south and the Presidential Palace and Xuanwu Lake in the north. The surrounding area is 1 km away from the city's important cultural buildings and the Xinjiekou commercial area. It is surrounded by a series of crucial cultural, educational and commercial facilities and high-rise office buildings as well. Thus, it has frequent communication and high regional vibrancy. Enclosed by the commercial building along the boundary of the blocks, the houses inside have been mostly occupied by low-incoming labours in bad living condition. They need to be implemented by contemporary housing to meet the demands for nowadays.
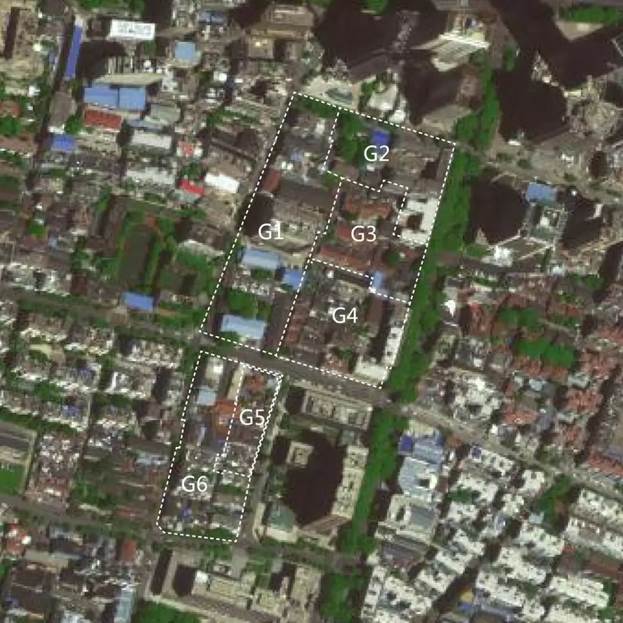
基地范围及设计分组
课程总结Studio Summary
城市是由(特殊和普通)建筑群、开放空间、基础设施组合而成,也是物质与非物质间补充、叠合、拆毁、创造、转换(基于城市衰败和复兴)的结果,譬如一座座建筑物都有对应的功能计划。城市便是由许多不同的城市理念和功能计划拼贴而成,同时也由各种建筑类型构成。
A city is a configuration of (special and ordinary) buildings, open spaces, infrastructures and it is the result of additions, overlaps, demolitions, innovations, transformations (based upon decays or renewals) of tangible and un-tangible objects, such as: built objects and programs. A city is a collage of many different ideas of city, many different programs. A city is also made by types.
“类型”是想象和发明城市本体和城市空间的有力工具:建筑师自十八世纪以来就了解并且从未放弃这一理念。 Jean-Nicolas-Louis Durand(1760-1834)是第一个在巴黎使用类型组合的概念教授建筑的人,稍后意大利城市设计师Luigi Canina(1795-1856)利用大家熟知的类型学方法创造新的城市空间(绘制了都灵主教堂广场的概念性再生方案)。
“Type” is a powerful tool to imagine and to invent urban objects and urban spaces: architects know that since the XVIII century and never gave up this idea. Jean-Nicolas-Louis Durand (1760-1834) was the first to teach architecture using types’ combination in Paris, as well as Luigi Canina (1795-1856) in Italy was an urban designer, capable to invent new urban spaces using well known typologies (he draw a conceptual regeneration of the Cathedral’s Square of Torino).
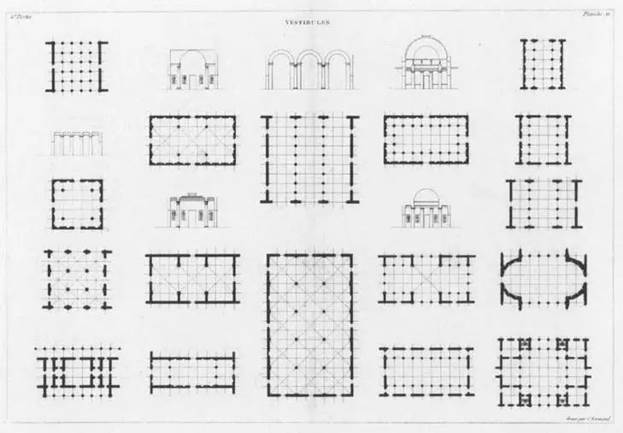
Jean-Nicolas-Louis Durand’s types
此后,Piero Sartogo于1978年策划了以类型学视角出发、应对罗马历史性的政治、文化和社会环境的建筑和城市设计展览“间断的罗马”,从而引发了一场更加有趣的关于不同设计方法之间的论争和比较。他将诺利绘制的古罗马地图切成12版块,邀请12位全球著名的建筑师在其上设计自己理想中的建筑和空间。Costantino Dardi,Antoine Grumbach,James Stirling,Paolo Portoghesi,Romaldo Giurgola,Robert Venturi,Colin Rowe,Michael Graves,Robert Krier,Leon Krier,Aldo Rossi以及Piero Sartogo本人的作品尽管结果迥异,但都展示了利用类型学地图“发明”与聚落的历史构成密切相关的全新事物的城市设计方法。
Later on, one of the more interesting moments of debate and comparison between the different approach to design, starting from the typological point of view were Roma interrotta (“Rome Interrupted”) an exhibition of architectural and urban projects organized by Piero Sartogo in 1978 to cause a reaction in the Roman historical politic, cultural and social environment: he gave to 12 different architects the charge to design their own visionary buildings and spaces on each of the 12 boards of an ancient map of Rome: the projects by Costantino Dardi, Antoine Grumbach, James Stirling, Paolo Portoghesi, Romaldo Giurgola, Robert Venturi, Colin Rowe, Michael Graves, Robert Krier, Leon Krier, Aldo Rossi and Piero Sartogo himself, show the designing efforts in using one of the first typological map to “invent” something extraordinary new, but at the same time strongly linked to the past organization of the settlement.
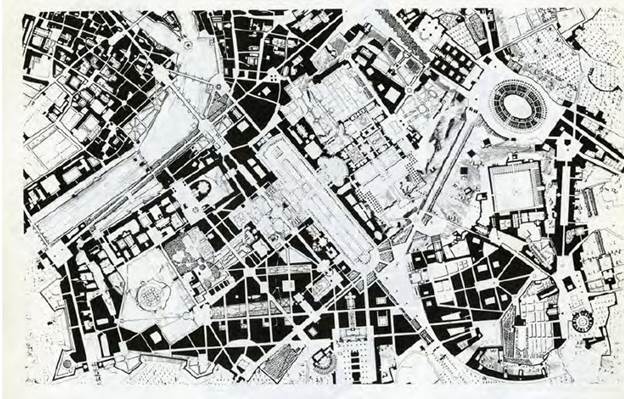
The project by Costantino Dardi for Roma interrotta
我们在小松涛巷地块再生设计中采用同样的方法,学生通过制作模型等方式仔细深入分析每种选定的类型(国际的或是本土的),每个类型变成设计区域内马赛克拼图的一个组件。我们首次尝试同时在一张巨大的图纸上工作,看起来是一个可能存在的城市的混乱图解,是不完美且虚幻的,但同时也是真实的。继而,我们得以确定主要的规则,包括保留通道和空地、优雅的空间品质、材料和装饰,关注个体对集体空间的使用、绿色和自然的味道、传统庭院,从而整体提升这些世界上最舒适角落的生活质量。
We did the same in our urban regeneration projects for Xiao-Song-Tao Xiang. Each selected “type” (international one or local one) has been carefully and deeply analyzed by students, even through small models. Each selected type became like a single tile of a new “mosaic” of the design area. We made a first attempt all together, on a big desk and a on a giant map: it seemed a chaotic diagram of a possible existing city, imperfect and visionary, but at the same time true. After that moment, we were able to decide the main rules (maintain porosity, elegance, textures and decorations, take care of the individual use of the collective space, of the taste for green and nature, of the persisting courtyards, overall improve the quality of living in the most comfortable corner of the world.
每周我们都会有关于设计过程和设计主题的集体讨论,例如:场地文脉剖析,住宅原型研究、方案构想练习、以及多方案比选与定案等。基于这些规则和共同讨论,每位学生发展出各自地块的设计概念。
The Design Studio organized by weekly collective discussions about design development and topics, such as: diagnosis of the context, house types study, envisioning exercise and developing a number of design options, selection of a design alternative and implementation. Upon these above rules and discussions, each group and student has developed a new idea for his/her part of the two blocks.
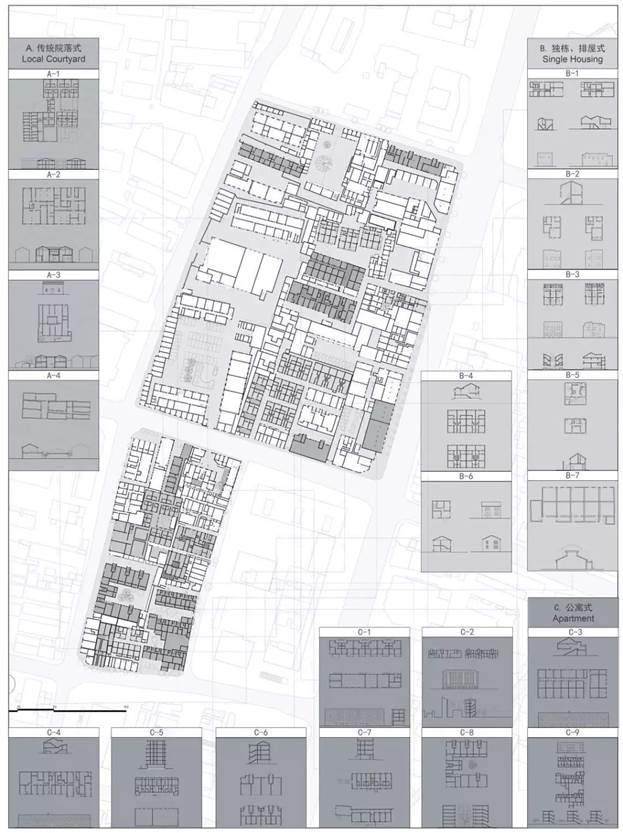
小松涛巷街区现有住宅类型分析
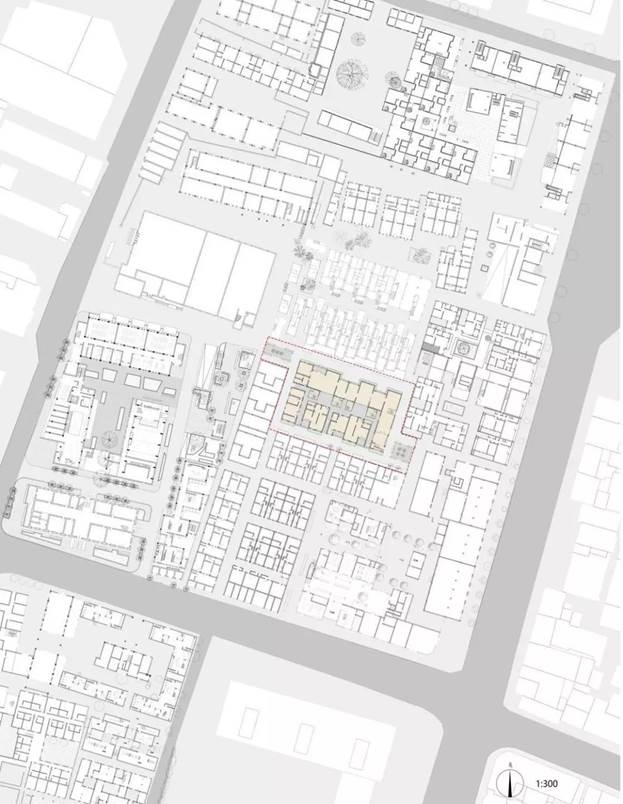
北侧街区底层拼贴平面
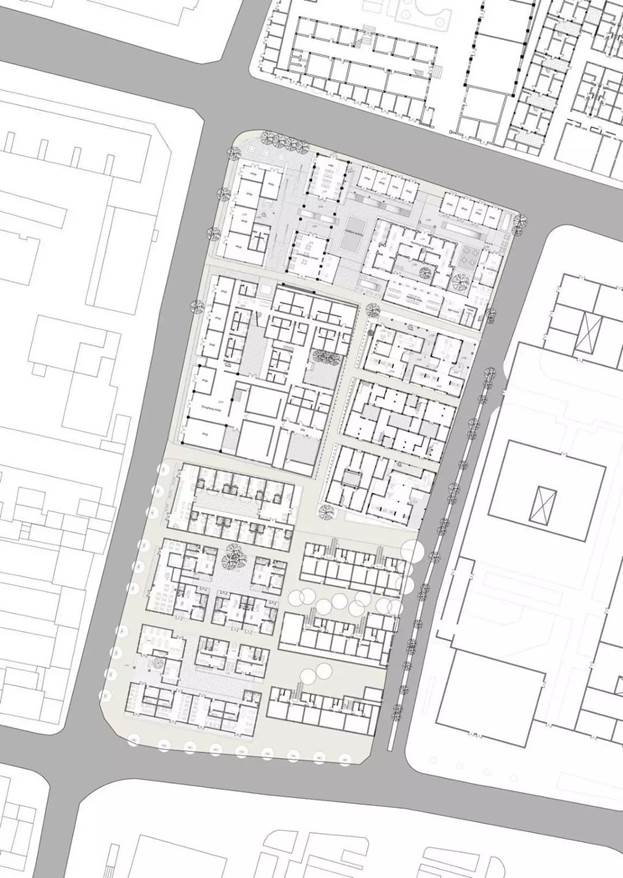
南侧街区底层拼贴平面
小组成果
Teams' Works
G1:Genius Loci & Boundary Remodelling
场所精神与边界重塑
熊伟
Xiong Wei
本项目场地内部功能混杂,基本建筑功能包括居住、办公和商业,其中首都电话局是文保建筑。现状存在以下问题:场地内区块分隔,电信营业公司画地为牢,交通流线单一不畅;缺少绿化和室外活动场所;首都电话局被违建的沿街商铺包裹,严重破坏了其立面的完整风貌;电信培训中心外来人员较多,但缺乏配套的居住生活空间。针对于此,本案力求通过重塑边界来再现场地的场所精神。首先拆除周边违建,重新整合沿街商业,梳理流线,使首都电话局向城市开放;新增员工健身活动中心,打开东北角,为周边市民提供共享的室外活动空间;针对培训人员和外来专家的短期居住,在靠近中农里一侧新建二层宿舍,以延续原有民国建筑群的尺度与肌理。
The site is occupied by residential, office and commercial buildings which including a historical heritage building, The Capital Telephone Office. The major existing problems are the following: the big part of site belonging to the Telecom Company is blocked to neighbour, the circulation is not smooth; lack of green and open spaces; the informal shops stuck to The Capital Telephone Office seriously damaged its complete facade; The Telecom Training Center in the site is serving for a large number of flowing students but no living space for them. For the above, this project has tried to reveal the Genius Loci upon remodelling the boundary of the site. Firstly, to demolish the informal buildings to open the Capital Telephone Office to public, re-organize the commercial space along the street, and the traffic streamlines. Then, a new employee fitness center will be added, together with the northeast corner opened to the neighbourhood as a shared common space. The third is to supplement the accommodation for the trainers and experts in the east of the plot next to the old row-houses, which is in the similar scale to the existing ones to get into the coherent urban fabric.
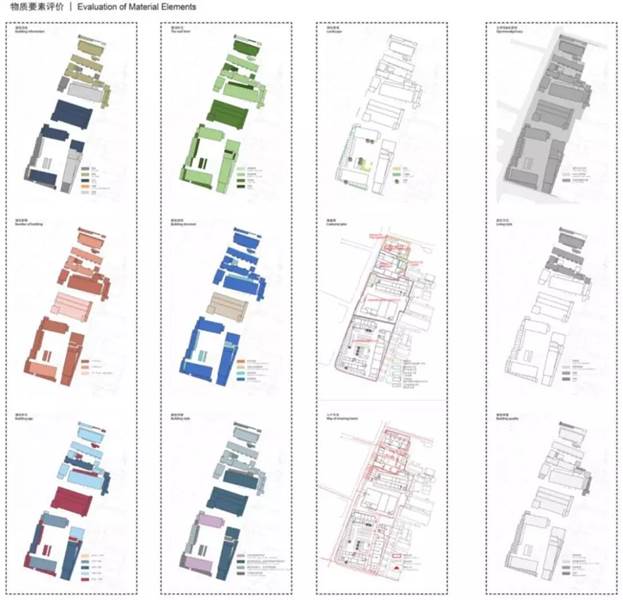
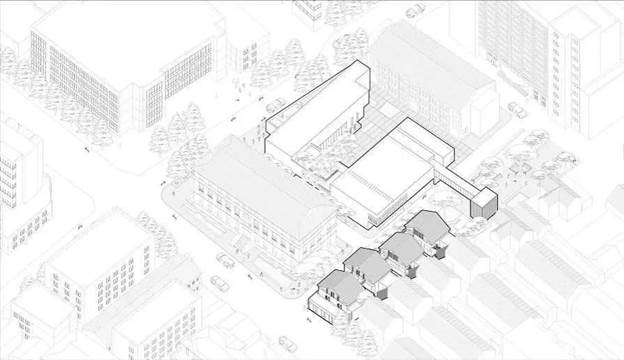
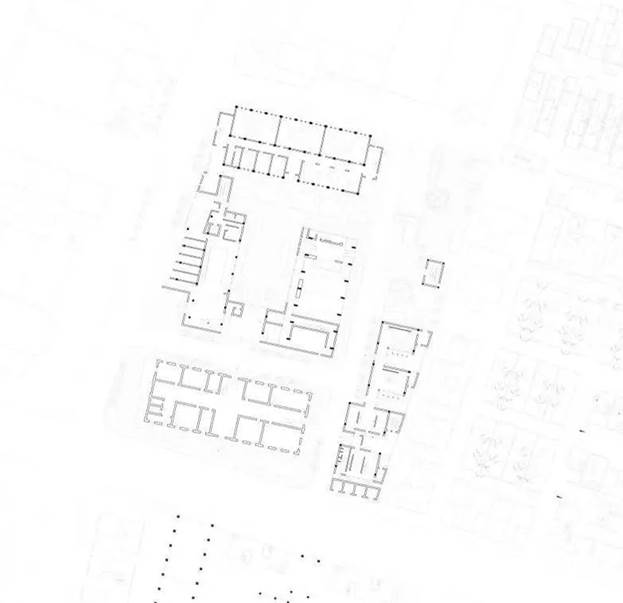
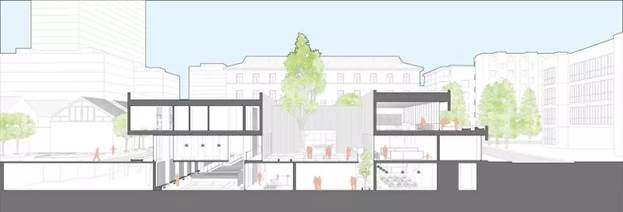
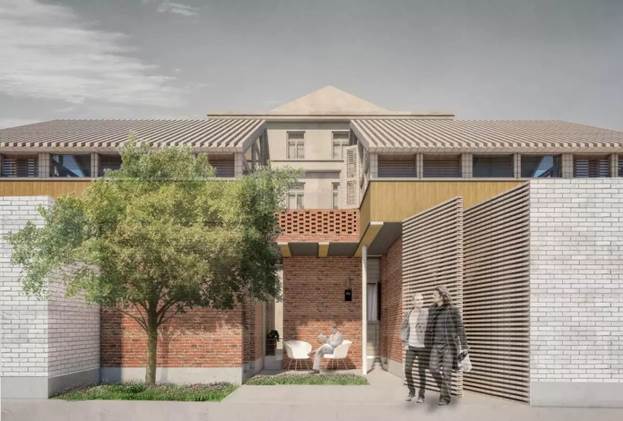
G2: URBAN COURTYARD
都市庭园
孙艺畅、赵旌名、费诚
SUN Yichang, ZHAO Jingming, FEI Cheng
通过对城市形态的系列分析,对场地内的路径进行再规划,疏通现状阻塞的道路,将延龄巷72号的南部路径延续至幼儿园围墙以南,并一直向东延伸至太平南路,从而在新建的建筑与民国建筑之间形成一个相对放开的长形广场空间;将民国建筑的东侧道路打通形成一个步行通道,同时在步行路的东边布置地下停车入口,并使新建的办公与住宅混合式建筑与老建筑在底层体量上建立对话的关系。
Through a series of urban morphology analysis, our group redesign the path inside the site, trying to unblock the path and continued the path from Yanling Alley to Taiping Nan Road, which can form a open space in- between the new building and old buildings. Create a walking path in the eastern part of the old building and add an important underground parking entrance along the road. The newly- built building mixed with office and housing forms a conversation relationship with old building, which follow the same axis direction.
核心公共空间的设计,是将原有的大尺度长方形院落转化成两个小尺度院落,并赋予其不同的特征。东侧院落靠近太平南路,是市民公共生活的延伸,将街道上丰富的公共空间蔓延到院落内部,功能上设置社区展览馆、图书馆、工作室等与沿街L型的商店业态进行呼应,并在临街新建的青年公寓二层创造一个城市观景平台,从而形成能够双向互动的公共空间;西侧院落是社区公共生活的核心,具有更强的领域感,以围合院落的形态为社区居民提供公共生活空间。
As for the central public space, we change the original big courtyard into two small- scale courtyards, added with two different features. The eastern courtyard is close to Taiping Nan Road, which is the extension of public life in the street, setting community exhibition, library, workshop which responded with the shops along main streets. The newly- built Youth Apartment is specially designed with a urban sightseeing platform in the first floor which can create communication between inner courtyard and street. The western courtyard is the core of community public life, with strong sense of field, creating public space for residents in the typology of enclosed courtyard.
通过对周边和现状业态的调研,将这个片区的住宅空间定义为工作室与居住结合的Studio单元模式。将单元模式设定为1*1,1*1.5,1*2三种,不同的单元共同形成公共、半公共、半私密、私密这四种不同等级的院落空间,整体居住组团西邻幼儿园,面向幼儿园形成稳定又带有变化的山墙面;整体呈L型,在南部与民国老建筑呼应,与东部的公共社区展厅等空间共同组成社区院落。多个时期的建筑与新植入的建筑和社区公共空间共同构成了一个丰富有机的都市庭园。
According to the preliminary investigation, the residential space is identified with workshop and studio, combined with housing together. The living units are set in 1*1, 1*1.5, 1*2 these three kinds of module, forming four kinds of levels’ courtyard space in- between. The whole living group is connected with kindergarten in the west, with stable but changeable gable facade facing with children. The whole living part is in L Shape, corresponded with Old building in the south, newly- built public space in the east, and new buildings along Taiping Nan Road, all of which form into an abundant urban courtyard.
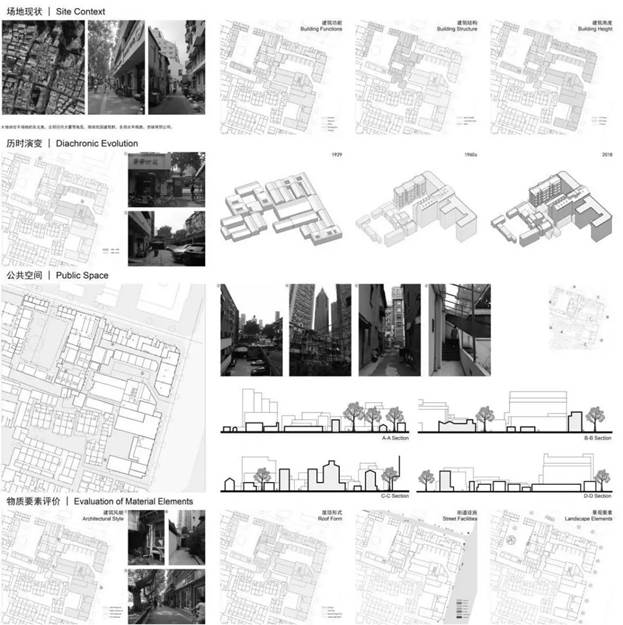
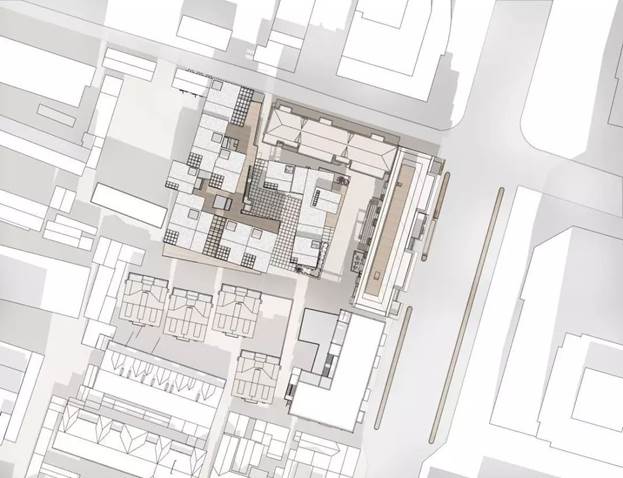
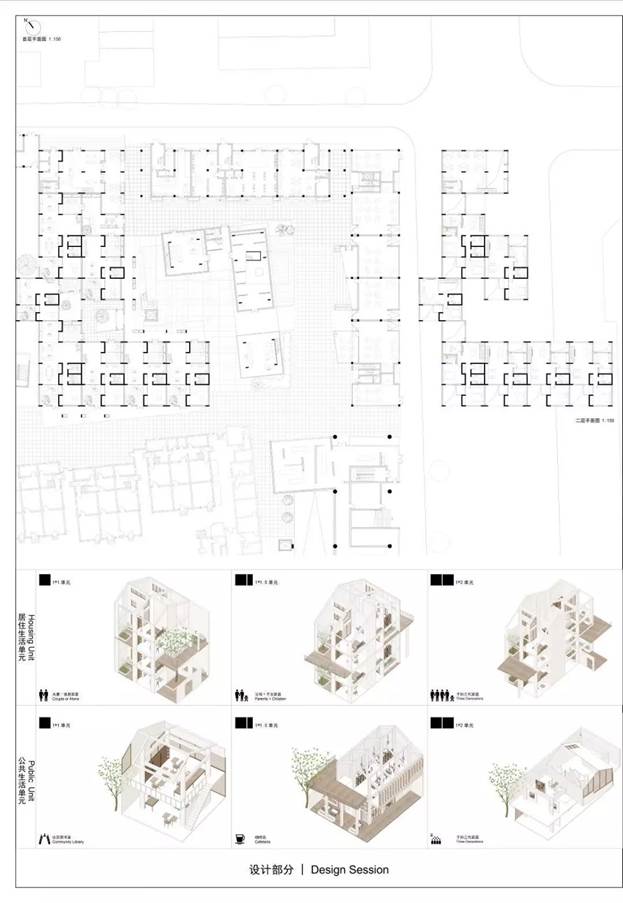
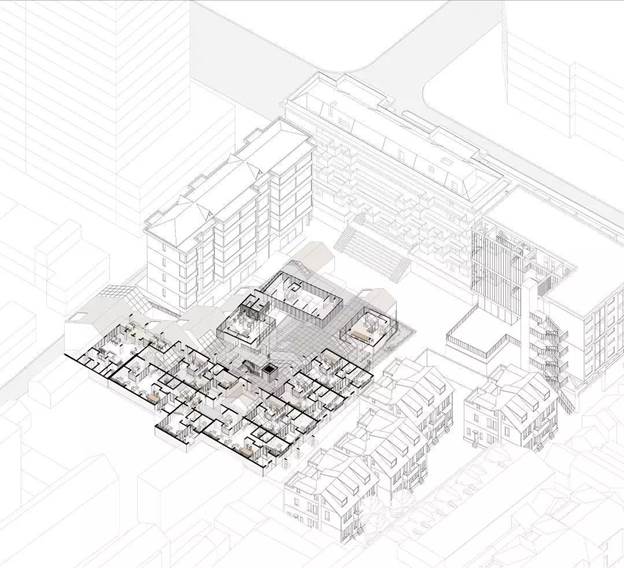
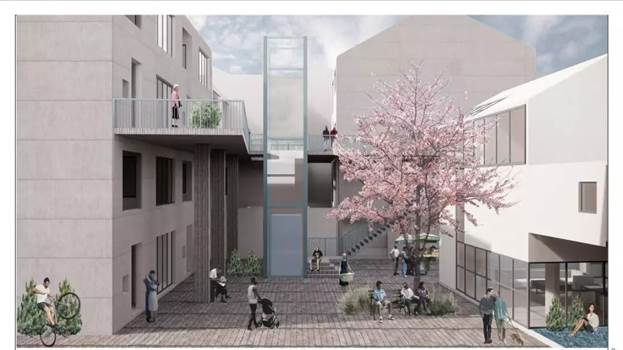
G3-1: Sharing Life
左庭右院
成皓瑜
CHENG Haoyu
通过还原场地上的两块空地,用保留建筑与新置入的居住类型加以围合,创造以老树为主的“庭”与以活动场地为主的“院”。用连廊联系“庭”与“院”不同水平层面的活动空间,并对老建筑加以改造,使之成为“庭”与“院”、内与外的连接点。通过设计使地块更好的与城市网格衔接,创造一种更为公共、共享的居住模式。
The plan of Sharing Life is to create a courtyard dominated by an old tree and a courtyard dominated by activity venues by restoring two empty Spaces inside the site and enclosing the spaces with reserved buildings and new residential types. The plan has connected the activity space of these two courtyards at different levels by a corridor, and transformed the old building to become the connection point between courtyards, inside and outside. Through the design, the plot is better connected with the urban grid, and created a more public and Shared living mode.
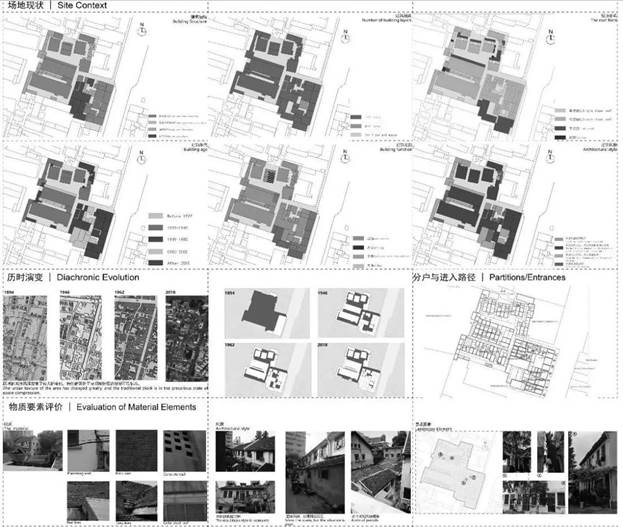
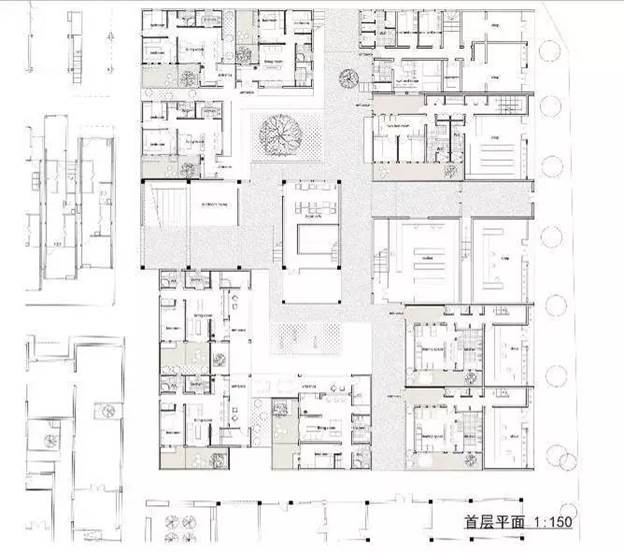

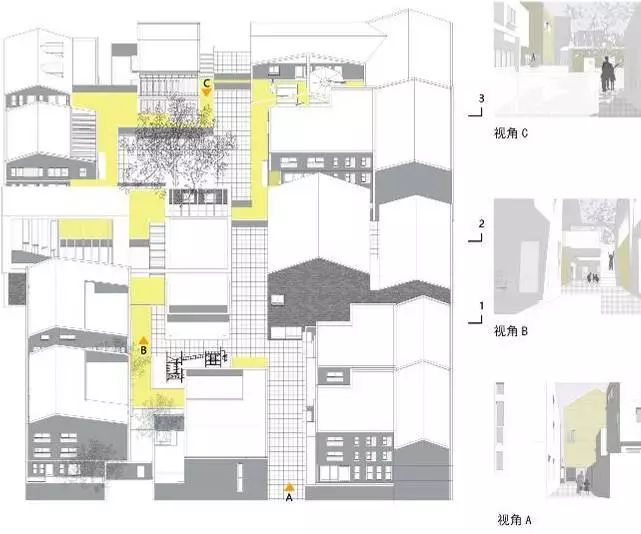
G3-2: Lost in Lodges
林屋叠嶂
秦瑜
QIN Yu
受《具区林屋图》的启发,“林屋叠嶂”试图在隐含秩序的混沌中塑造一种城市园林,为城市居民创造一种虽各自独立却仍旧能感受到身处周遭的生活体验。Locations 定点保留建筑作为一种“限制的聚焦”; Movements 根据原有入户及路径作为一种“自由的秩序”; Yards 根据私密程度嵌入到场地住宅间作为一种“积极的剩余”; Connections通过公共院落及入户楼梯构成一种“集体的记忆”。
Lost in Lodges, inspired by a piece of Chinese landscape painting, has been trying to construct a kind of gardens-in-city throughout the implicated order still operating inside the chaotic state. It aims to encourage the residents to feel the surroundings even if they are separated physically or spiritually. Location is to keep the remaining objects as a focus of restriction; movement guides according to original routes as an order that could lift the restriction; yards are inserted by privacy to activate residual space; connections would regenerate collective memories by creating public terrace, green area or entrance stairs.
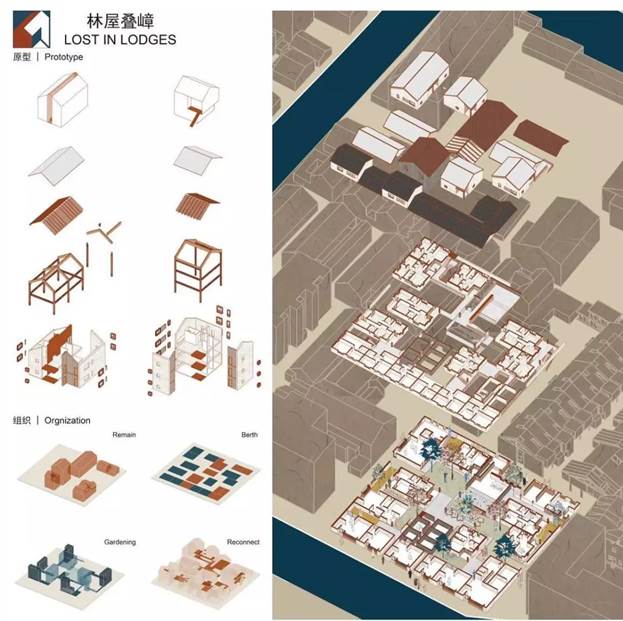
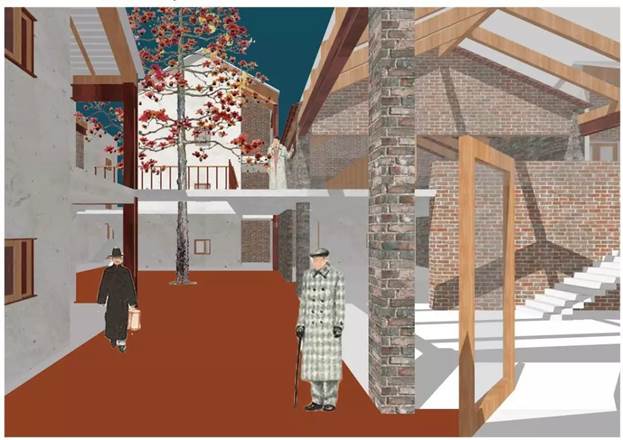
G3-3: Reproduction
再生产
郎烨程
LANG Yecheng
针对场地困境的策略是划定生活边界,增设完善生活设施,向场地内赋予新的秩序。场地中不同用户趋同的居住房间被四到五种生活单元所替代以满足他们不同的需要,而这些钢结构预制单元同时也是对老建筑的结构性加固。
By declining living boundaries and offer living facilities ,“Reproduction” tried to give a new order to the site, Nowadays people live in the same rooms, so I designed different rooms of 5 types to meet the needs of different households. At the same time, these rooms are made as steel structure preform to reinforce the old building structure.
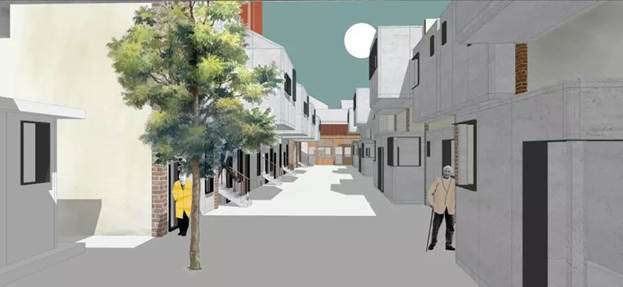
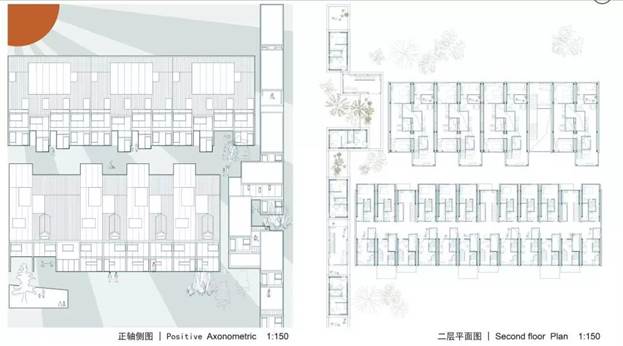
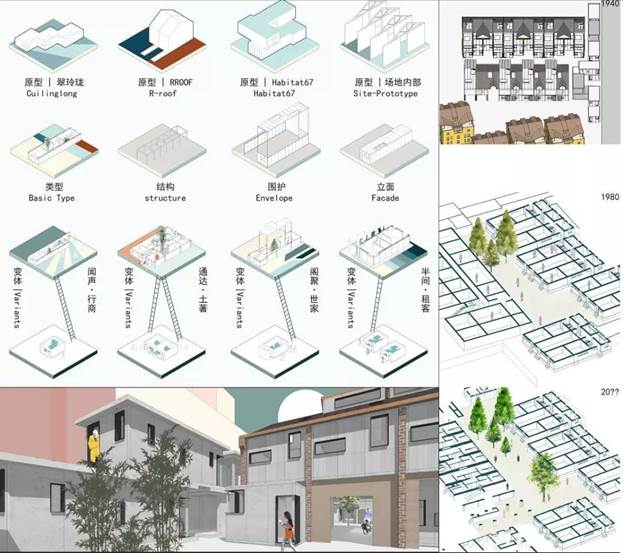
G4-1: Rejuvenation of Old City
老城新生
翁惟繁
WENG Weifan
本设计针对地块现状,保留了具有历史价值的中农里建筑群,选择地块中心四层居民楼、东侧沿街七层居民楼以及北侧珠宝商行三块地域作为改造和设计对象。首先拆除加建建筑,重新梳理场地流线,明确了一条贯穿地块南北的中心道路。其次,在建筑形体的塑造上,尊重场地原有的行列式布局,同时加入了公共空间满足高密度地块人群交往、休闲的需要。最后,关于使用人群和居住方式,分别在三个区域设计了青年公寓、夫妻两人的跃层公寓以及适合家庭的跃层公寓。
Based on the current condition of the plot, the group retained the buildings of Zhongnongli because of historical value, and selected four-story residential buildings in the center of the plot, seven-story residential buildings along the street in the east and the jewelry stores in the north as our main objects to design and reconstruct. First of all, we removed the additional buildings, rearranged the site streamline, and defined a central road running through the north and south of the site. Secondly, in terms of building shape, we respect the original layout of the site, and add public space to meet the needs of high-density land for crowd interaction and leisure. Finally, regarding the population and living style, we designed youth apartments, loft apartments for couples and family loft apartments in three areas as mentioned.
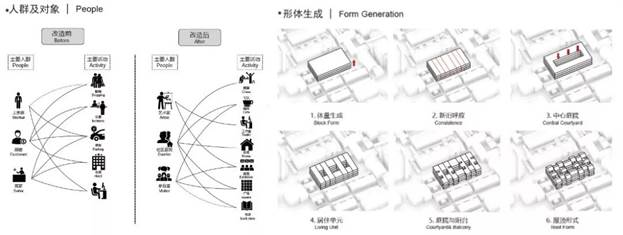
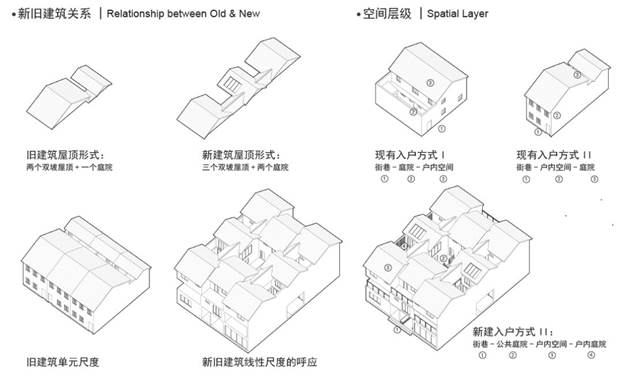
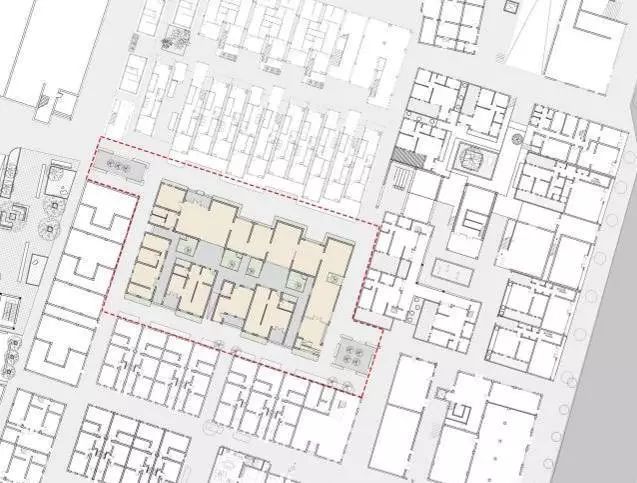
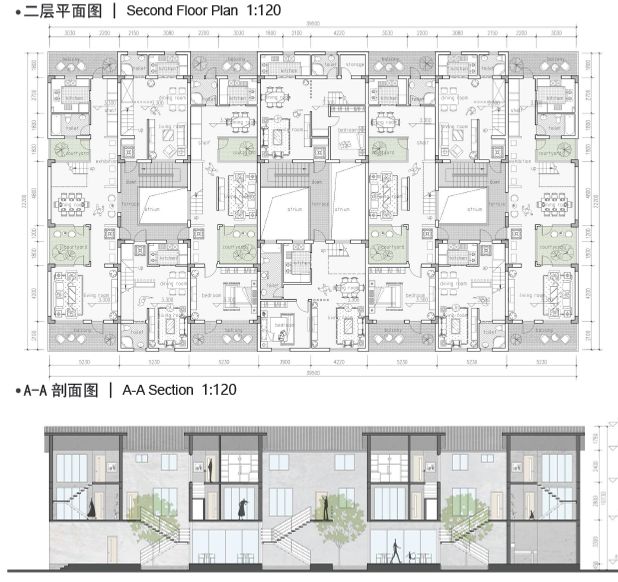
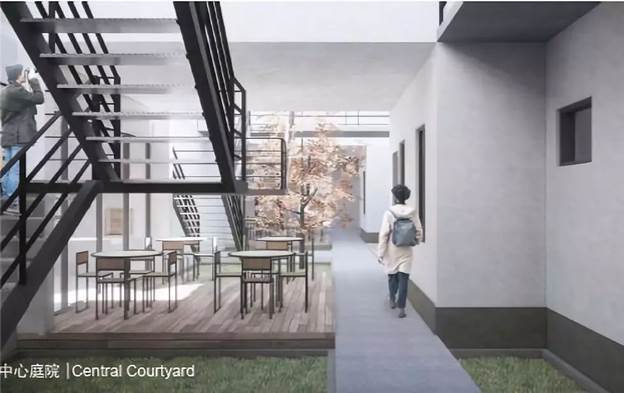
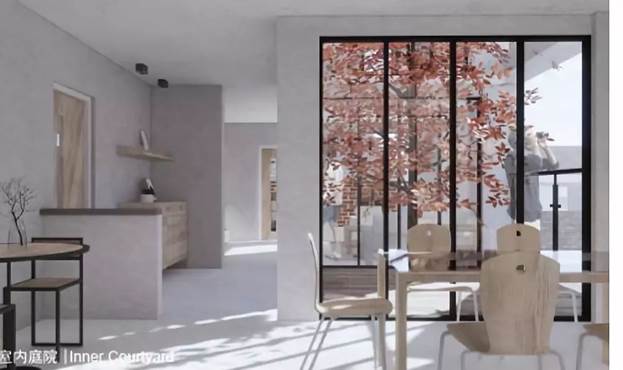
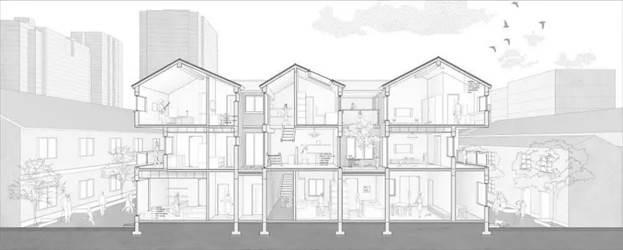
G4-2: Build in-Block & Corridor-Yard Community
积木公寓 & 廊院社区
李楚极 赖怡蓁
LI Chuji LAI Yizhen
本方案在保留场地功能多样性的基础上,对场地各功能区进行重新组织,意在使各个区块保持独立的同时又有更好的区位条件,并重点考虑商业与居住、场地与城市的空间组织关系。南北公寓为跃层公寓,沿街保留原有商业,使用功能的差异自然引出结构的逻辑。低层的单元式新建住宅,在体量和空间格局上与原有老建筑协调一致,在功能策划上根据现有居住人群设计多种类型的混合居住模式,形成从公共的廊到私密的院的空间类型。
Based on the remain of mixed use of the site, this scheme focuses on re-organizing the program to keep each section independent in better location and conditions, especial the special relationship between the residence and commerce, the neighborhood and the city. The two higher blocks are the double-high apartments for the couples, the lower horizontal block runs for hotel and shops as origin along the street. The low row-houses keep the coherence to the neighbor in massive and special scale, which can settle the existing residence in their various living mode with a special sequence formed from the common corridor to private yard.
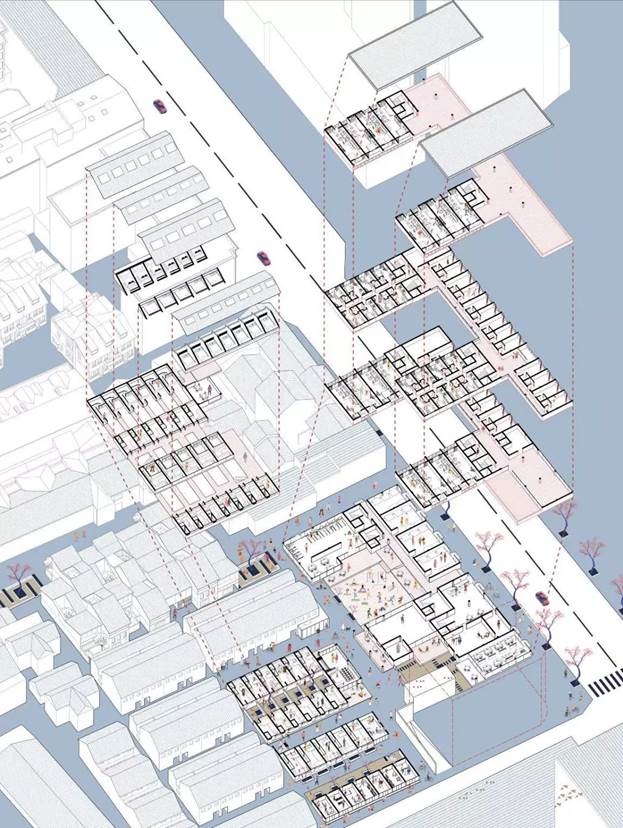

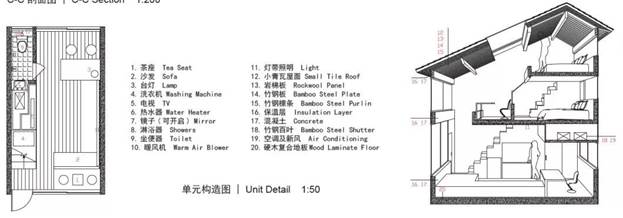
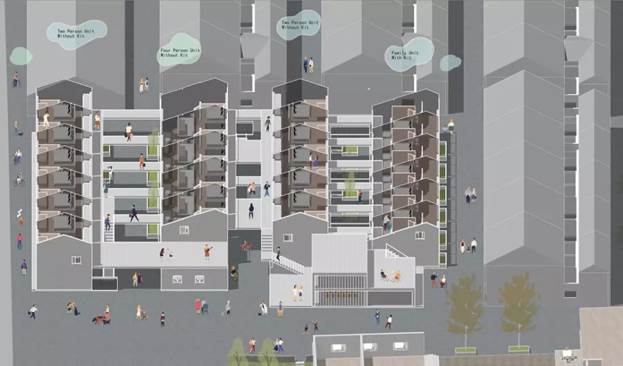
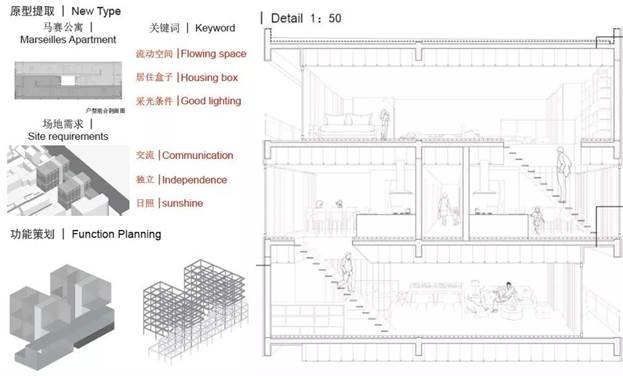
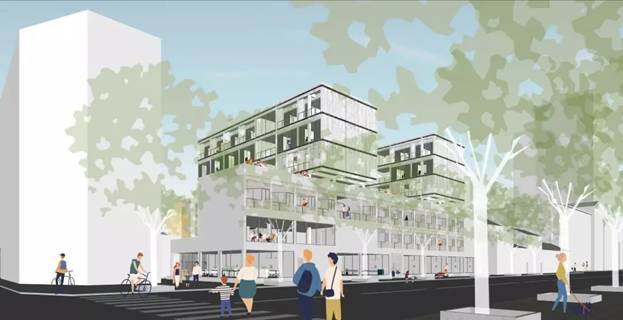
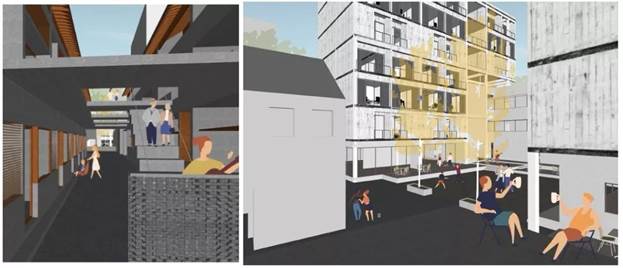
G4-3: The Neighbourhood Along Alleys
井巷邻里
袁小愚
YUAN Xiaoyu
本案通过对现状公共空间的梳理提出打通内部人行流线、梳理商业动线和功能配置,进而提取两种主要空间原型:一是现状中农里民国建筑群的巷道空间,提取其巷道的半私密性空间作为设计要素;二是以MVRDV的双宅作为单体原型,其集约型和剖面变化带来的空间复杂性为艺术家工作坊和新型的居住模式带来更多的可变性。
This project has focused on re-organizing the internal streamlines, the commercial circulation and program upon the study on current public space, furthermore proposed two Types. The first is from the site, the alley space of the traditional buildings in the present situation, and the semi-private space of the alleys is extracted as a design element. The second is about living and building type. Taking MVRDV's double-house as the reference, the intensity and the changing section bring the spatial complexity and the flexibility of the workshop and the new living mode.
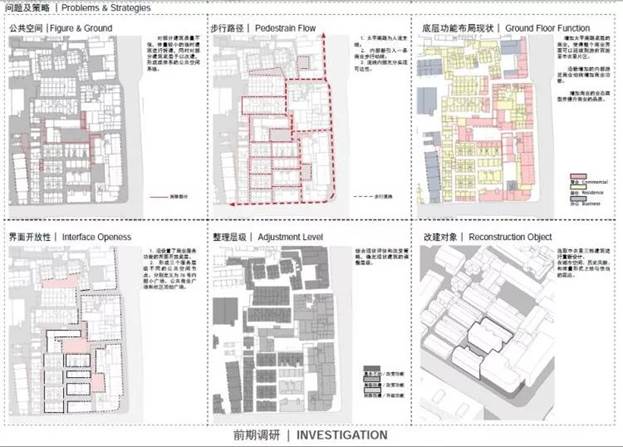
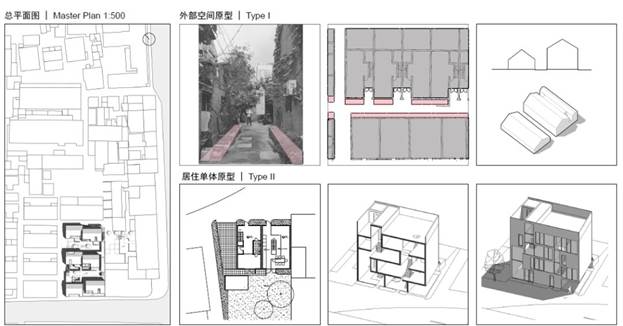

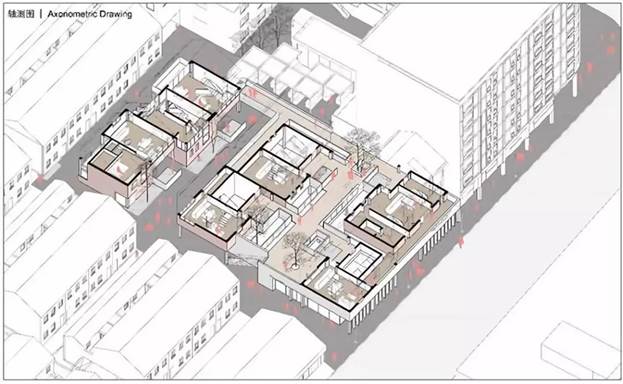
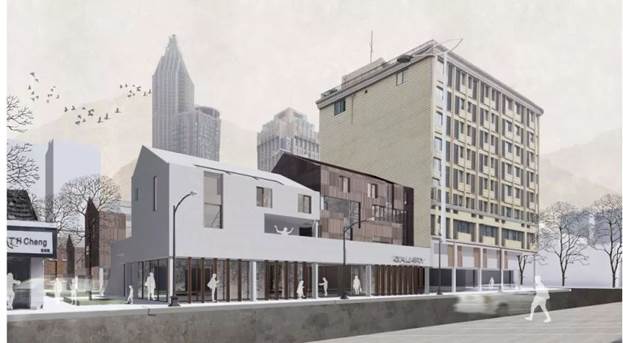
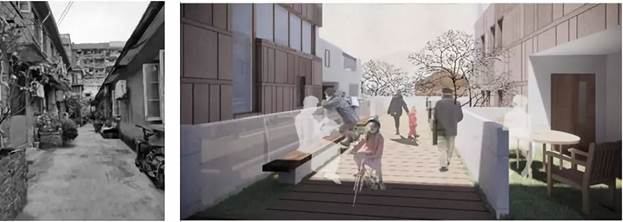
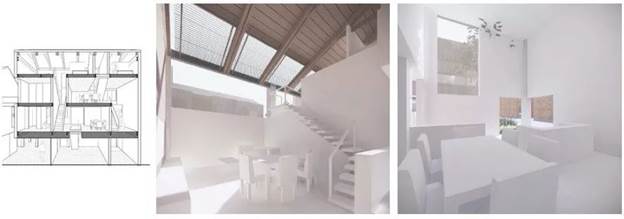
G5:Coloring the Old Town
故园新春
李元
Li Yuan
本项目在原基地内提取居住原型,即一种传统的南方合院形式为设计出发点。原有的居住建合院内部较为封闭,新的类型则将连接两个主要体量的面打开通向街道,另外一个立面设计成较为开敞的形式,这样在中间形成了一个共有的院落,可以与街道形成一定的交流,这个由公共到半公共再到私密的空间相较于原来的居住模式更加外向,有利于邻里间的交流互动。
This project started from the typological method to extract the living prototype in existing site, which is a traditional courtyard house. The original one has a relatively closed courtyard, yet the new type has opened the main volume to the street and the other side has been designed in a relatively open way, thus forming a shared courtyard by neighbors in the middle while also encouraging the certain communication with the street. This space from public to semi-public to private is more extroverted than the original living mode, which is more conducive to the interaction between the neighborhoods.
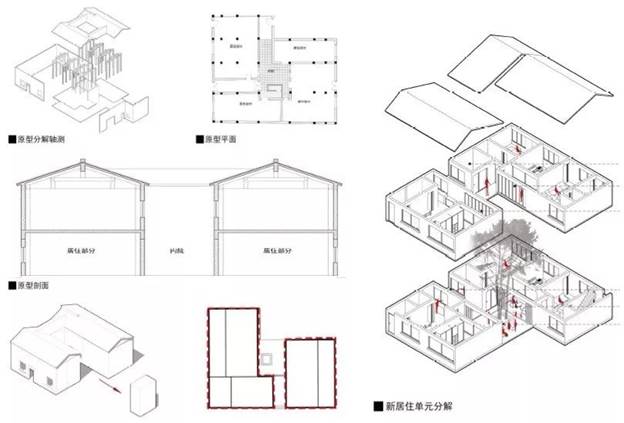
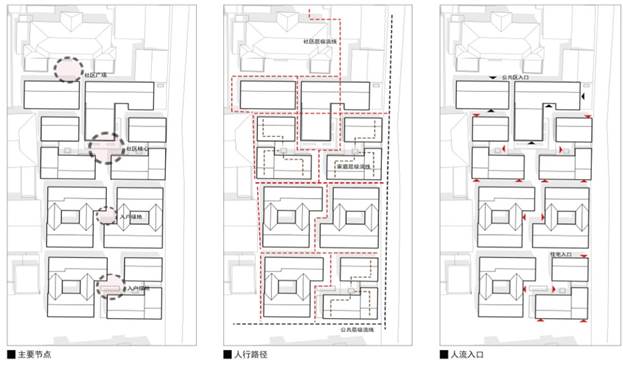
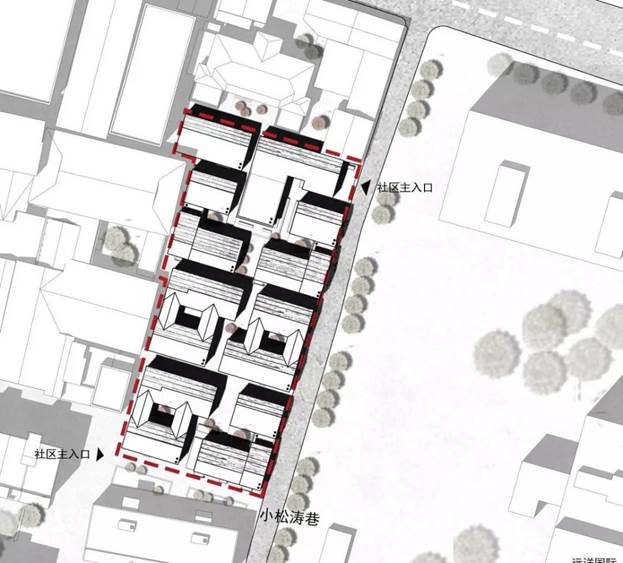
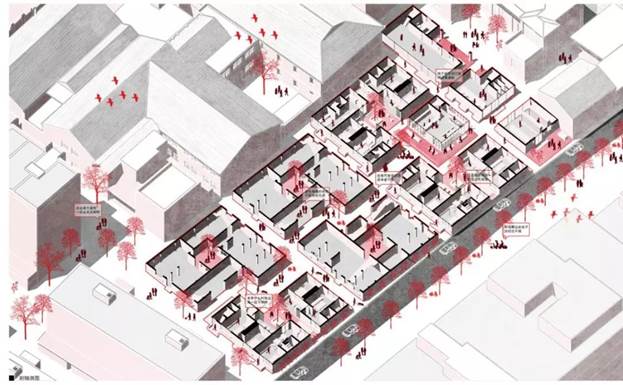
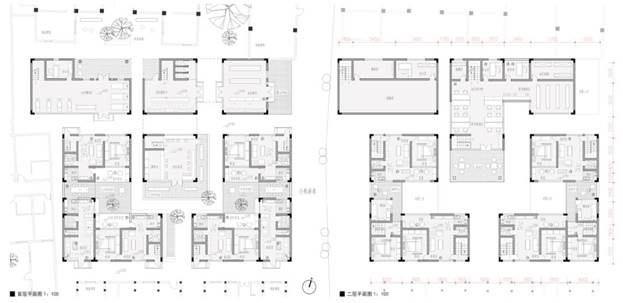
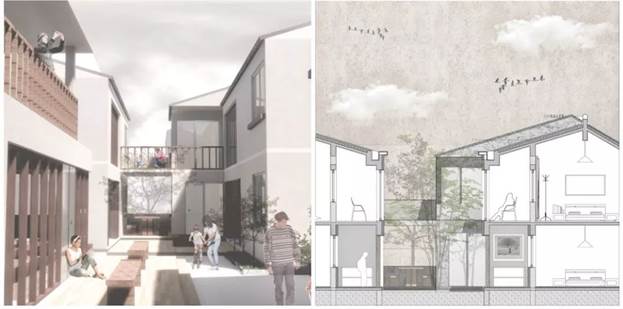
G6-1: Floating Islands
浮岛
张煜
Zhang yu
怎样突出历史建筑的价值是这块场地的首要问题。建筑像自由的浮岛漂浮在公共场地当中,几组民国历史建筑连成一个整体,成为服务于文创的公共空间,私密空间也如浮岛般漂浮其上。新开的两条道路成为商业、社区与居住之间的过渡,将场地上4种类型的民国建筑与整个地块的历史轴线联系在了一起。为了能从各个角度欣赏场地内外的民国建筑及古树,新建筑作了合理的退让以及有针对性的开洞。三个沿街立面在形式上呼应历史建筑,但是材料和颜色却与之形成了反差。
How to highlight the value of the historical buildings is the primary issue of this block. Buildings float in public space like free islands, and all the historical ones are connected as a whole, serving for cultural and creative industries, with private space floating on it. The two new lanes have become the media in-between the commerce, commune and residence, linking the 4 old buildings with the whole site’s historical axis. To let the historical buildings and remained trees be seen from various viewpoints, the new buildings made reasonable setback and targeted openings. The three street facades correspond to the historical buildings formally, but the materials and colours are in contrast with them.
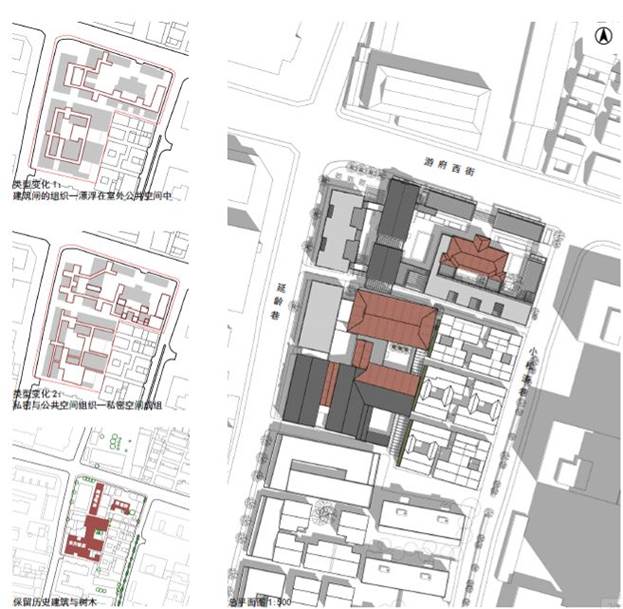
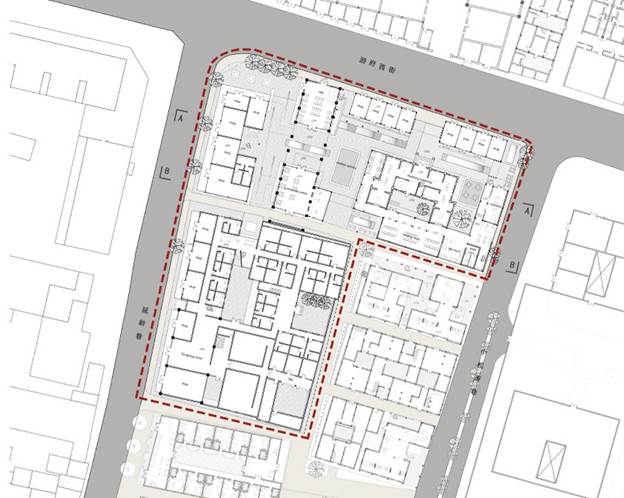
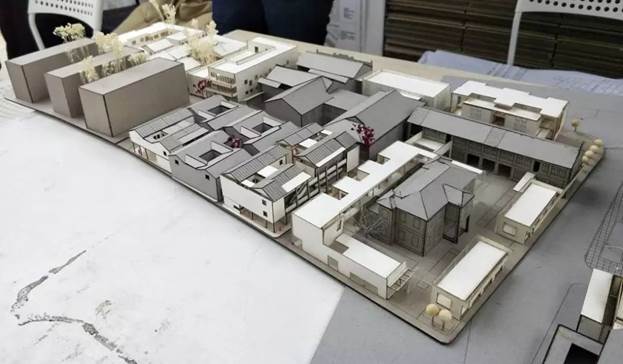
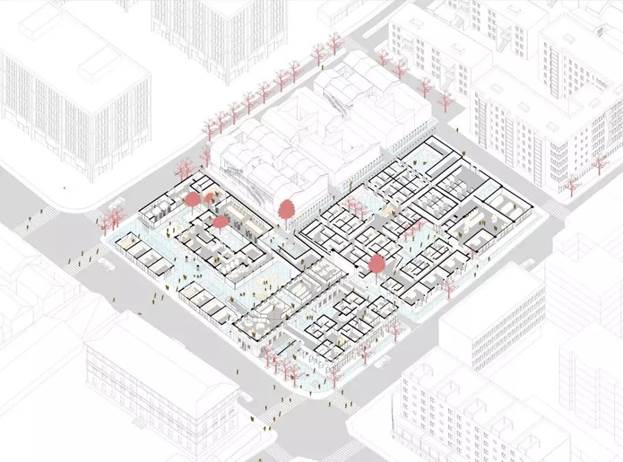
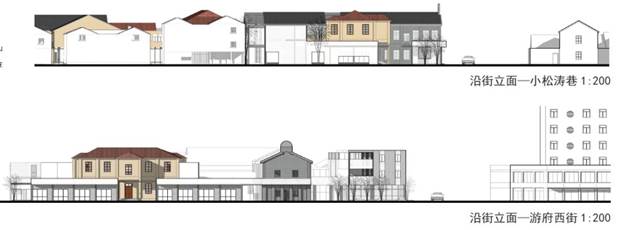
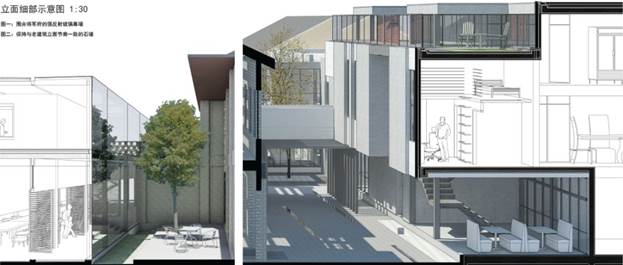
G6-2: Poem in Old Alley
旧巷新颜
刘馨卉
LIU Xin hui
本设计在调研基础上,定位居住人群,以柳亦春早期作品 “三连宅”为原型,通过拼贴并分析自城市空间到居住层面的诸多问题,调整优化方案,改善入户方式、分户方式的同时保证居住容积率。重点关注新老建筑之间、新建建筑之间及街巷空间的关系与氛围感知。
Based on the careful survey, this design started from the definition of the residences and selected Liu Yichun's early project “Triple-House” as the prototype. With collage into the site and analysis from the urban to the house level, the program has been refined. To improve the accesses to each home and the ways of space partitions should be considered while the living area should be enough. Moreover, the specific focus is the relationship between new and old buildings, between courtyard and house, and the atmosphere in the streets and lanes as well.
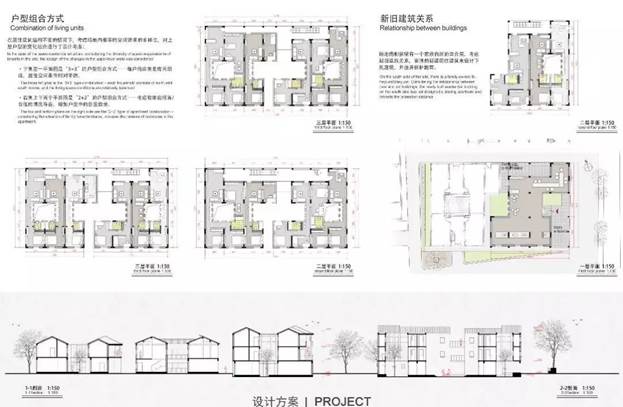
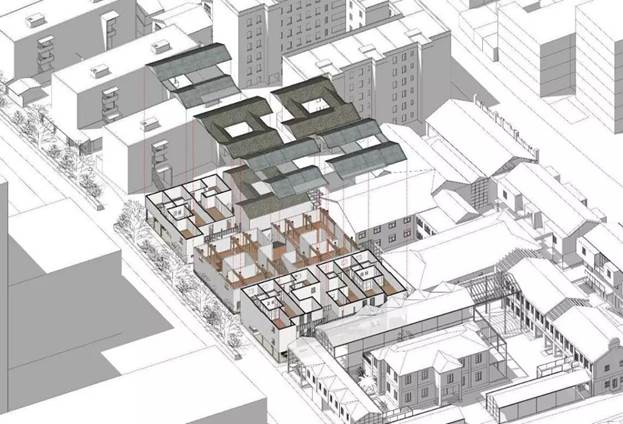
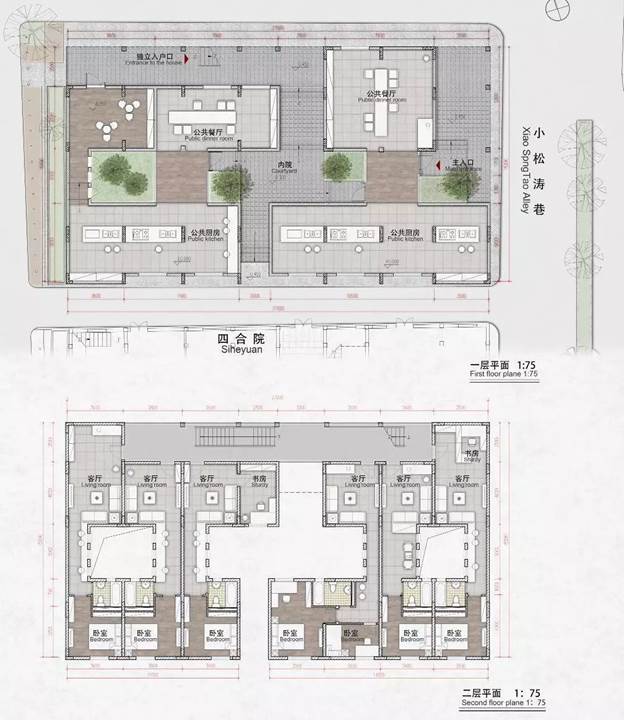
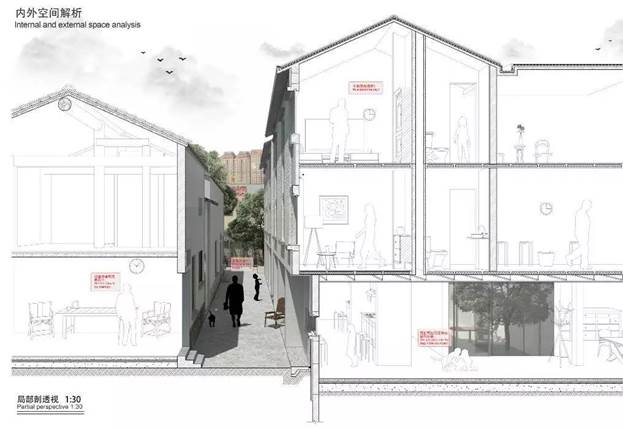
G6-3: Under the Tree
大树下
胡蝶
HU Die
本项目西靠传统风貌的·低矮的金陵刻经处,东邻现代风格的远洋国际高层商住楼,地块沿街为小型餐饮零售,内部是居住。现状的突出问题在于,商业空间侵占街道,而内部居住的公共活动空间也严重缺失。本案从整体考虑保留商业的基本格局,拆除影响场地风貌的多层单元楼,保留了场地中具有标志性的四棵树及上个世纪20年代的老屋。在此基础上,重新讨论商业与居住,居住与居住的关系,营造老屋前的商业广场和三种不同的居住单元:公寓单元、独栋单元和商住单元,以延续商业界面的连续性并丰富整个场地的居住氛围和文脉。
To the west of site is a historic heritage place, Jinling Scriptural Press in low, to the east is the high-rise housing mixed with commerce, YuanYang International Center. The shops are along the streets and inner of site is the living space. The existing problems with the current situation are the commerce overruns the street space and a serious lacking of the common open space. This design has kept the basic structure of commerce, 4 remarkable trees and the old house which was built in 1927, and found new building types in place of the 6-storeys apartment building. Furthermore, we have focused on the relationship among the commercial and various residential space, to create the commercial square in front of the old houses and three different living unit: apartment, detached house and living mixed with shops, so that to remain the consistent commercial facade and to enrich the living atmosphere and the context of the site.
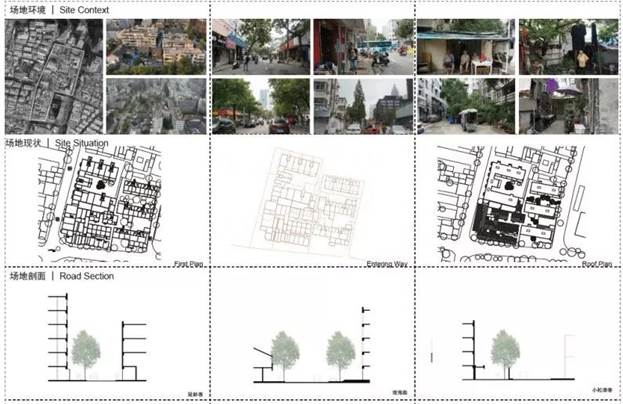
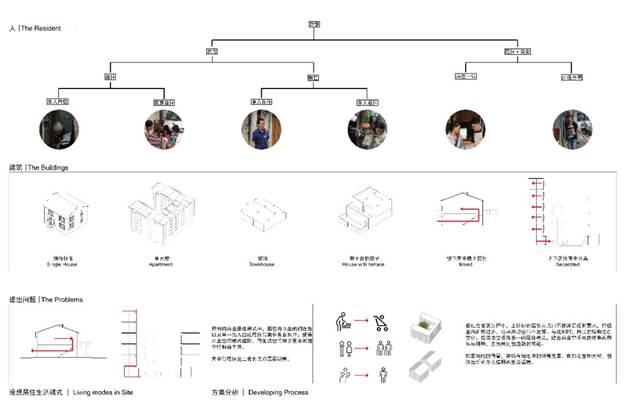
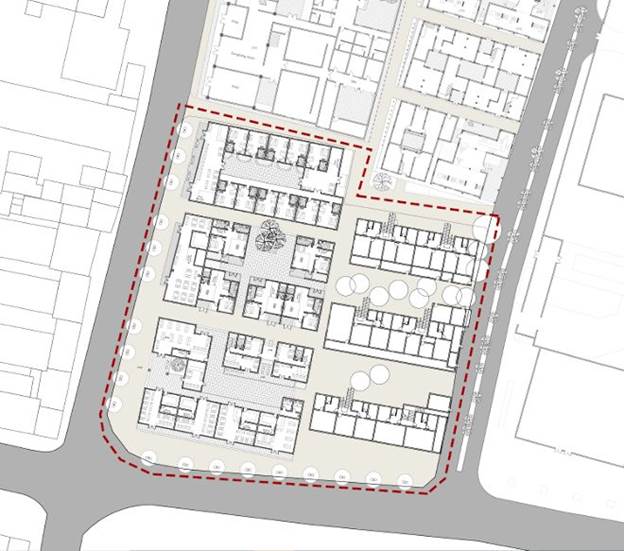
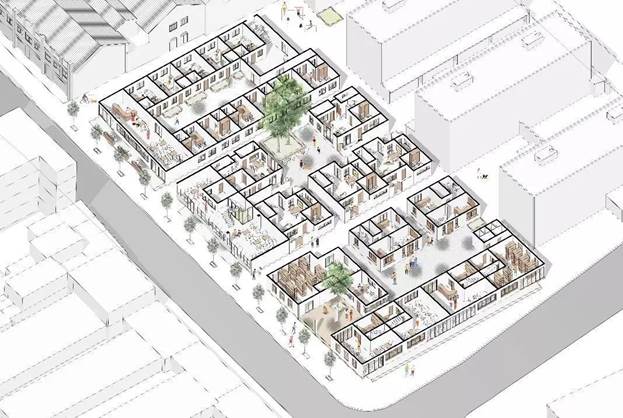
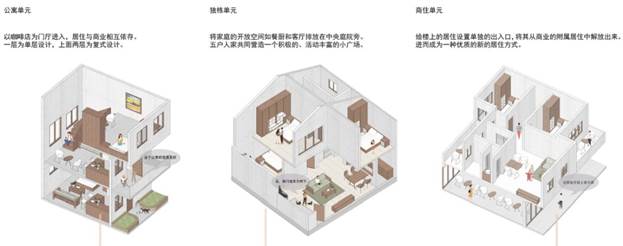
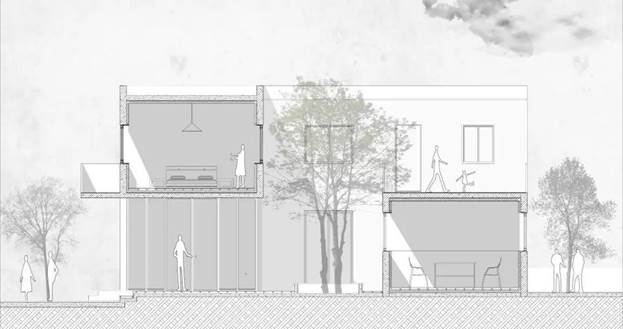
学生分为六个小组进行不同地块,不同主题的住区更新设计探讨。每位同学都付出了辛勤的汗水,虽然过程中会遇到各种问题,但是在老师与学生一次次深入、持续、不知疲倦的探讨与辩论中,学生们不仅取得了优异的成绩,更重要的是,学会了用历史和更微观的眼光看待城市问题。
Students are divided into six groups to carry out different plots and different areas of residential renewal design discussion. In the in-depth, continuous and tireless discussion and debate of teachers, every student has worked hard, although there will be various problems in the process. Ultimately, students not only achieved excellent results, but more importantly, they learned to look at urban issues with a history and a more micro perspective.

授课过程
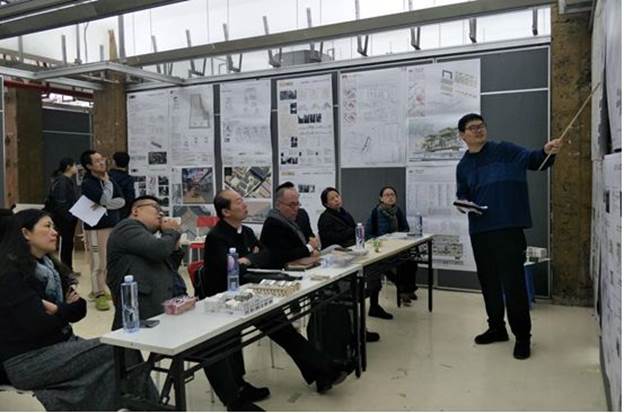
本科生答辩2018.11.10
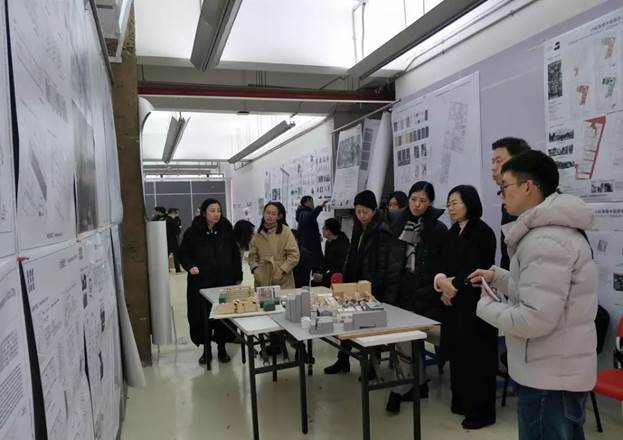
研究生答辩2019.01.15
指导教师简介

鲍莉:副教授,副院长。瑞士苏黎世联邦理工学院建筑学方向博士,瑞士苏黎世联邦理工学院社会及建成环境研究中心访问学者。

Marco Trisciuoglio:都灵理工大学建筑设计学院建筑与城市设计教席教授,亚太国际事务联络主管。都灵理工大学博士,客座教授。
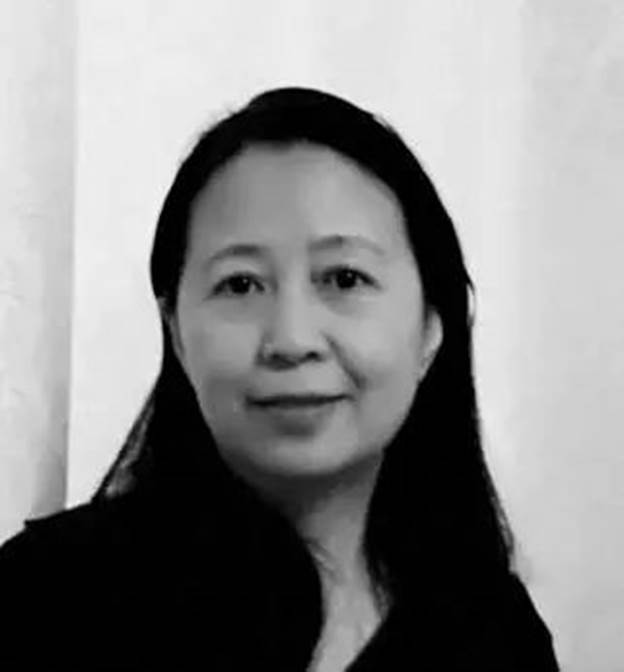
张玫英:副教授,瑞典皇家理工学院访问学者。
董亦楠:学士、博士,都灵理工大学访学博士。
滑芳:学士、硕士。


