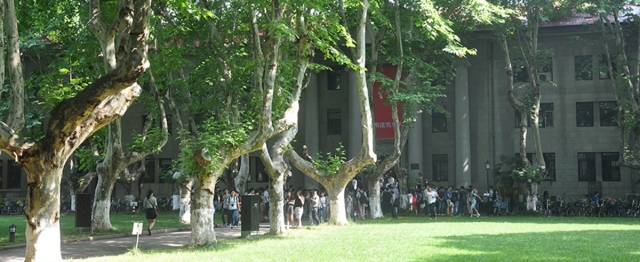
东南嘉木学人2019展览暨论坛:第一季-01

《嘉木》杂志由东南大学建筑系本科96级沈旸、刘铨、李琳等校友创办于1997年,“南方有嘉木”这句诗,在初创者看来正是预示着东大学子努力长成的未来样貌,如今,在全院师生的共同努力下,成为东南大学学生学术交流的重要媒介。取“嘉木”之意,提出“东南嘉木学人”的活动计划,其目的在于建立东南校友之间的一个开放网络,长期推动校友之间及校友与在校师生间的学术交流,持续提高国际视野下学科研究与设计的水准,全面展示优秀校友的探索与成果,从而形成培养、助力,支撑,反哺的延续性人才战略。活动将汇聚中大院走出的青年学人,共同探讨东南建筑、规划、景观的传统,交流对当下学科传承与创新的思考,并和在校师生互动,共同努力编织具有东南学风的交流网络。首届东南“嘉木学人”展览暨论坛邀请建筑、城乡规划、风景园林三个学科的优秀青年东南校友共27位(组合)参加论坛,其中包含建筑16人(组合)、城乡规划6人、风景园林5人,后期将按照不同的学科分批介绍。“嘉木学人”计划将在每三年邀请不同的优秀青年东南校友进行正式展览与论坛,其中每年不间断的开展各种类型活动,希望未来有更多的东南优秀青年校友加入“嘉木学人”计划,从研究、教学、实践等多方面,进行充分交流与合作,让大家在更为广泛的联系中,共同奋进。也欢迎优秀东南校友相互推荐,踊跃加入。嘉“木”成“林”,砥砺前行。
Jiamu Magazine was founded in 1997 by SEU alumni Shen Yang, Liu Quan, Li Lin, and other undergraduates of School of Architecture graduated in 1996. To these founders, the verse "There is fine wood (Jiamu) in the South" seems to indicate the efforts of SEU students striving to grow. At present, Jiamu Magazine has become an important medium for academic communications among SEU students under the joint efforts of both teachers and students. SEU ARCH borrowed the meaning of "Jiamu" and proposed the activity plan of "Southeast Jiamu Scholars", whose purpose is to establish an open network among SEU alumni, as well as teachers and students at school to promote their long-term academic exchanges, continuously improve the level of disciplinary research and design in the international perspective, and comprehensively display the exploration achievements of outstanding alumni, so as to form a talent strategy of training, assisting, supporting and feeding. This event will hopefully bring together young scholars from SEU ARCH to discuss the traditions of SEU architecture, urban planning and landscape architecture, exchange thoughts on the inheritance and innovation of current disciplines, and interact with teachers and students at school to together create a communication network with SEU style of study.The first session of Southeast Jiamu Scholars Exhibition and Forum invited 27 outstanding young SEU scholars (or in group) from the three disciplines of architecture (16 scholars and groups), urban planning (6 scholars) and landscape (5 scholars). They presented their works later in batches according to different disciplines.
Jiamu Scholars activity plan will invite different outstanding young SEU alumni to participate in its exhibition and forum every three years. Besides, various types of activities will be continuously organized every year to attract more excellent young scholars to join this project in the future. They are encouraged to cooperate fully in the fields of research, teaching, practice, etc. to move forward together with better communication. Recommendations among SEU alumni to join this project are also warmly welcomed.
Jiamu grows into forest; young scholar always forges ahead.
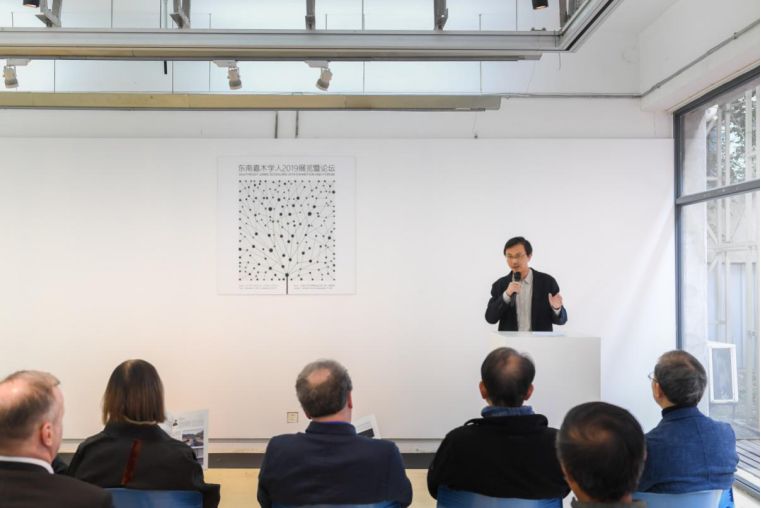
张彤院长在东南“嘉木学人”2019展览暨论坛开幕仪式宣布开始
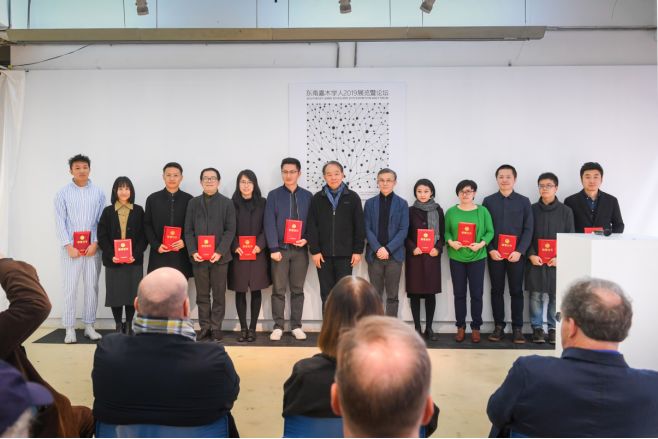
王建国院士、韩冬青教授等为学人颁发证书

国外知名教授听取学人介绍
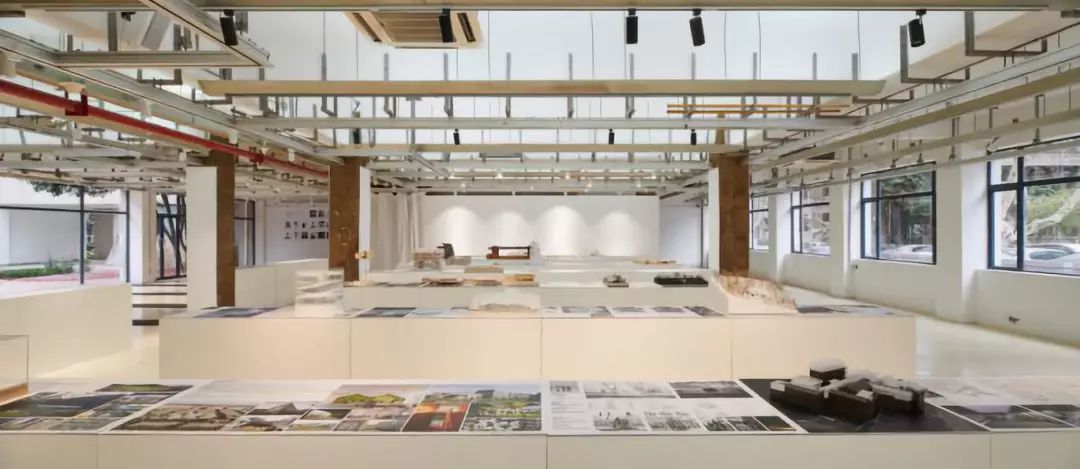
“嘉木学人”展览
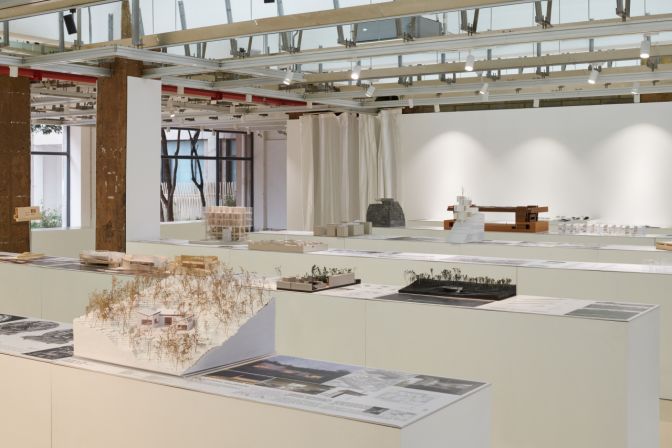
“嘉木学人”展览

“嘉木学人”合影
第一季--01
(建筑学10名)(按姓氏首字母顺序)
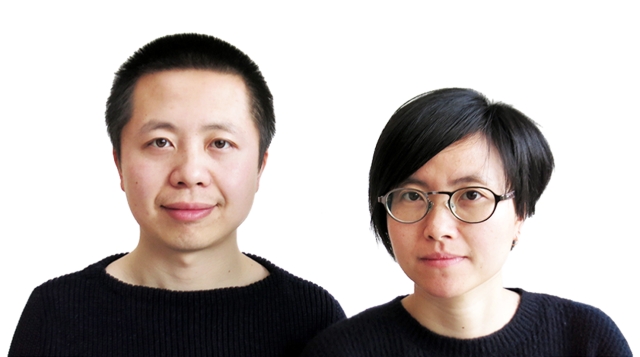
陈亚君&谭高飞
陈亚君
Yajun Chen
建筑学 学士, 东南大学, 2005 年
Bachelor of Architecture, SEU, 2005
建筑学 硕士,荷兰代尔夫特理工大学,2009 年
Science of Architecture, Master, TU Delft, 2009
毕业后在比利时 BEL Architecten事务所工作。2015 年始与谭高飞参加设计竞赛。2018 年与谭高飞正式创建ACT有行建筑。获得过第 13届EUROPAN欧洲青年建筑师竞赛二等奖。荷兰皇家注册建筑师,比利时注册建筑师。
Collaborated as an independent architect in BEL Architecten (BE) after graduation. Since 2015, participated competitions with TAN Gaofei. In 2018, founded Architecture atelier Chen Tan (ACT), together with TAN Gaofei. Awarded the second prize in EUROPAN 13 (Belgian site). Registered archiect in the Netherlands, and also in Belgium.
谭高飞
Gaofei Tan
建筑学 学士, 东南大学, 2005 年
Bachelor of Architecture,SEU, 2018
建筑学 硕士,荷兰代尔夫特理工大学,2010 年
Science of Architecture, Master,TU Delft,2010
毕业后在比利时 UR Architects 事务所工作。2015 年始与陈亚君参加设计竞赛。2018 年与陈亚君正式创建 ACT 有行建筑。获得过第 13 届 EUROPAN 欧洲青年建筑师竞赛二等奖。荷兰皇家注册建筑师,比利时注册建筑师。
Collaborated as an independent architect in UR Architects (BE) after graduation. Since 2015, participated competitions with CHEN Yajun. In 2018, founded Architectureatelier Chen Tan (ACT), together with CHEN Yajun. Awarded the second prize in EUROPAN 13 (Belgian site). Registered archiect in the Netherlands, and also in Belgium.
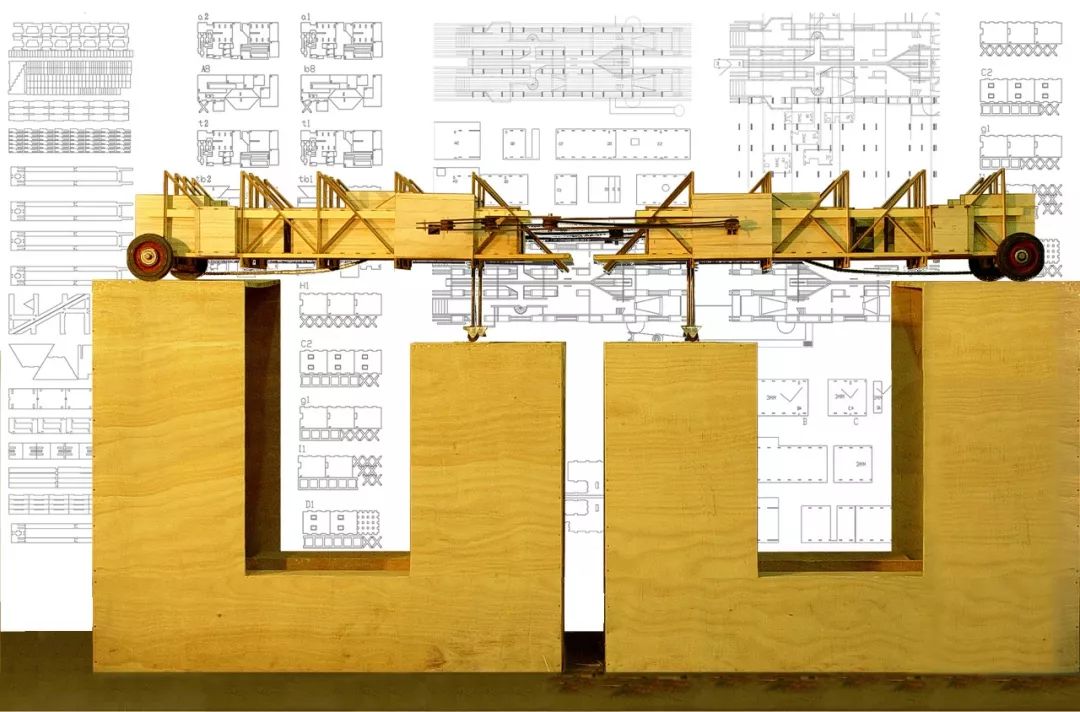
雌雄同体 - 桥非桥
αυδρσγμυoυ - Bridge/non-Bridge
建筑学中的是否也存在雄性与雌性的色彩 ? 当我们这样来讨论建筑的时候,我们是否已经触及到了建筑的“内/ 外”、“强/ 弱”?
Where is the tinge of male and female in the Architecture? And whether we had touched such concepts of Architecture as 'inner / outer' and 'strong / weak', simultaneously since we paid attention to it?
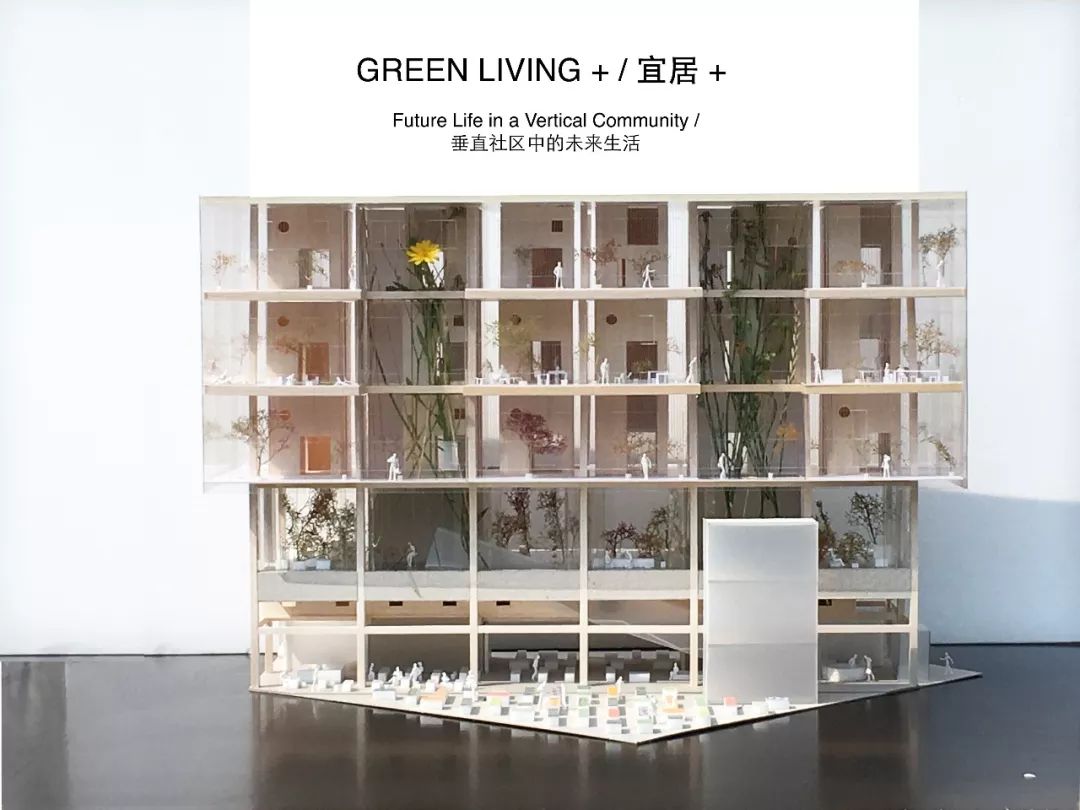
宜居 +
Living +
建筑类型,跟随时代的变革也处于变化之中。物质的富足精神的匮乏,这样的环境下城市青年的居所可以是什么样子?
The architectural type is changing with the time. The current society features the physical abundance and spiritual barrenness. What does the dwelling architecture for the urban youth look like then?
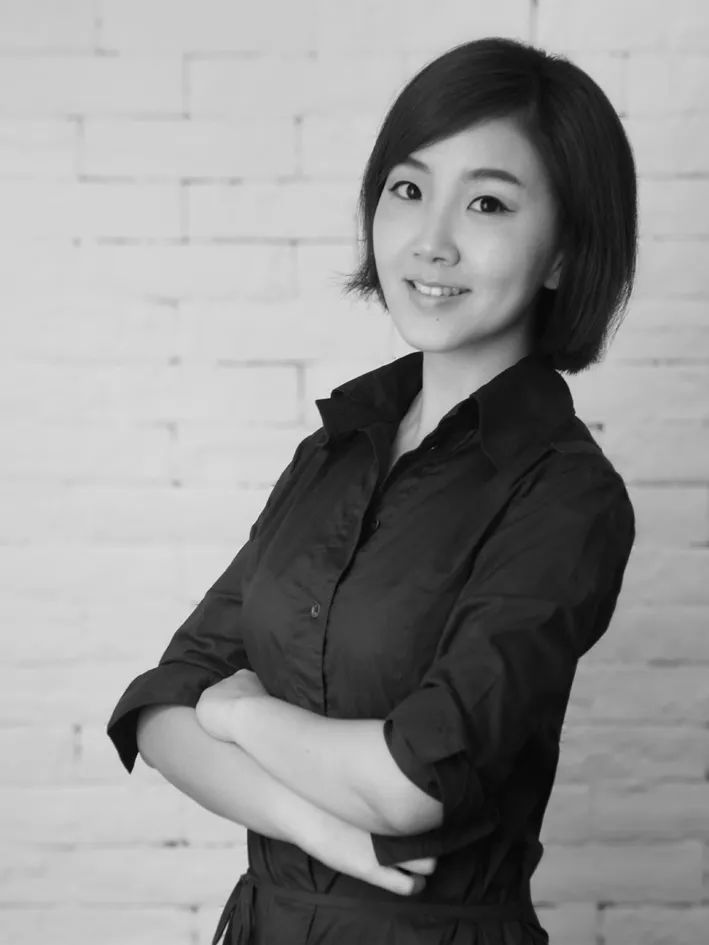
窦平平
Pingping Dou
学士, 东南大学
Bachelor ,SEU
硕士、博士,剑桥大学
MPhil (Cambridge), PhD (Cambridge)
南京大学建筑与城市规划学院副教授;英国谢菲尔德大学客座设计导师;A&HCI检索期刊AD客座主编;《剑桥中国学报》编委;英国皇家建筑师学会主席奖指导教师;主持多项国际和国家级基金,发表学术专著和论文三十余篇。
Pingping Dou is Associate Professor at Nanjing University, Guest Design Tutor at Sheffield University, Guest Editor of AD 2018, Editor of Cambridge Journal of China Studies, Tutor of RIBA President Medals 2015. Her research interest is environmental and adaptable design in architecture. Currently in charge of several international and national research grants. Published 30+ scholarly books and articles.
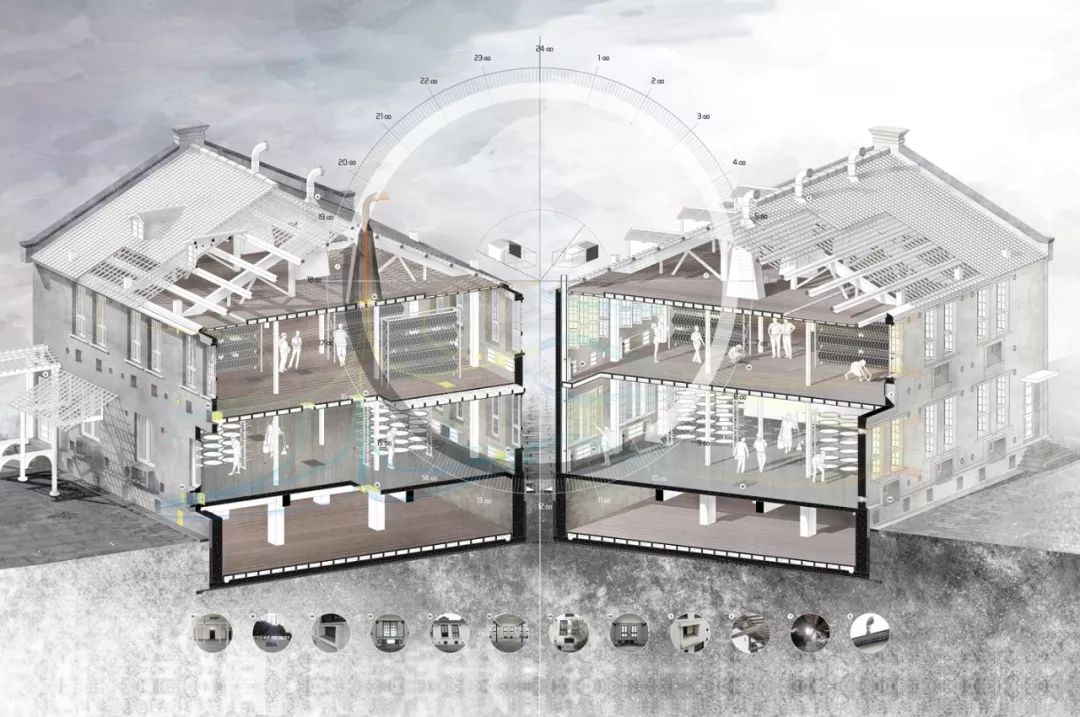
蚕室建筑环境设计
Design Research on Environmental Design of Cocoonery Architecture
研究蚕室建筑既源于民居又用于生产, 既调和环境也承载文化,既依赖经验认识也结合科学观念。对一系列蚕室建筑性能的类型分析为当下的环境设计带来了新的启示。
Cocoonery architecture is a convergence of vernacular dwelling and agricultural device, of environmental mediator and cultural carrier, of empirical knowledge and scientific notion. The typology analysis on the performance of cocoonery architecture has shed new lights on contemporary environmental design.

范久江
Jiujiang Fan
久舍营造工作室创始人 /主持建筑师
Continuation Studio Founder / Lead Architect
建筑学学士
Bachelor of Architecture, School of Architecture, Southeast University
中国美术学院硕士
Master of Art, The Department of Architecture, China Academy of Art
2019亚太区四十位四十岁以下卓越年轻建筑师
the winner of ‘Perspective’s 40 under 40 Architeture Award ’ in 2019
坚持从建筑学基本问题出发,研究建造活动各个层面的内容,关注材料、结构与构造,并不断积极尝试以空间生产介入社区营造。相信建筑与使用者、设计者之间会持续地相互影响并改变各自的轨迹,因此需要设计者具备健康的空间价值观念和预见性的思考能力。
He realises high concept design with spatial construction methods of narratives, concerning about the ongoing development in urban and rural spaces as well as local construction activities. Being known for connecting the design to the local area and its community, he believes in designers to have appropriate values and foreseeability to utilise the relation amongst architectures, users and designers, which 'continuously' causes mutual influence and changes.
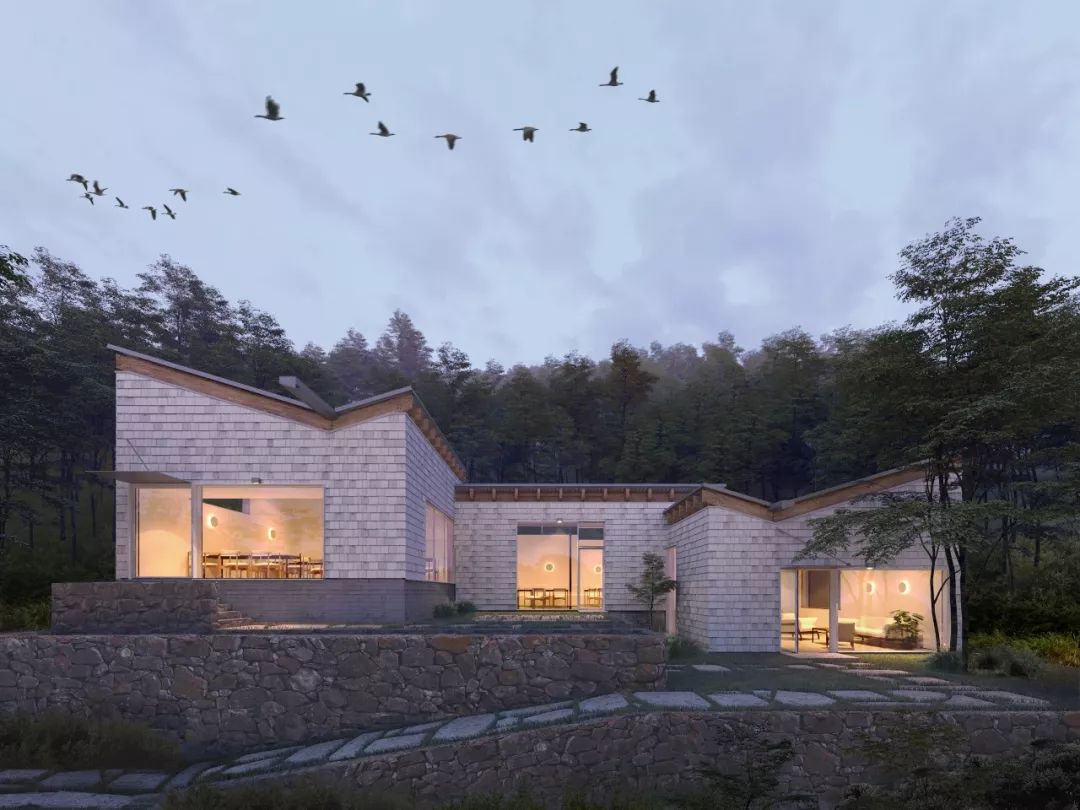
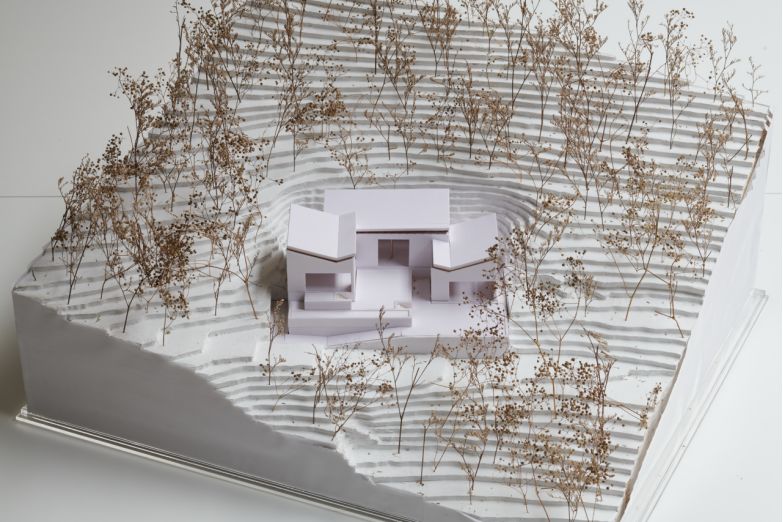
舟山年轮公园 1 号楼
Zhoushan Zoring Park 1# (Reception house)
设计中基础和局部地下室采用混凝土;主体部分采用钢框架结构来完成大跨度的窗洞,使室内获得连续通透的山林景观;而在屋顶部分采用了双向内倾的不对称木结构屋面,外高内低,外宽内窄,在尺度上进一步回应地形的高差起伏。而从内部看,这个木结构又从形态上隐喻了场地所在军港的造船业传统。
Concrete is used in the foundation and part ofthe basement, and steel frame is applied to the main structure to achieve large-span windows with continuous mountain views. In addition, a series of wooden butterfly roof is designed as asymmetrical with different eave heights, in response to the topographical features. Viewing from the interior, it resembles the frame of ships, as a memorial of the local shipbuilding tradition.
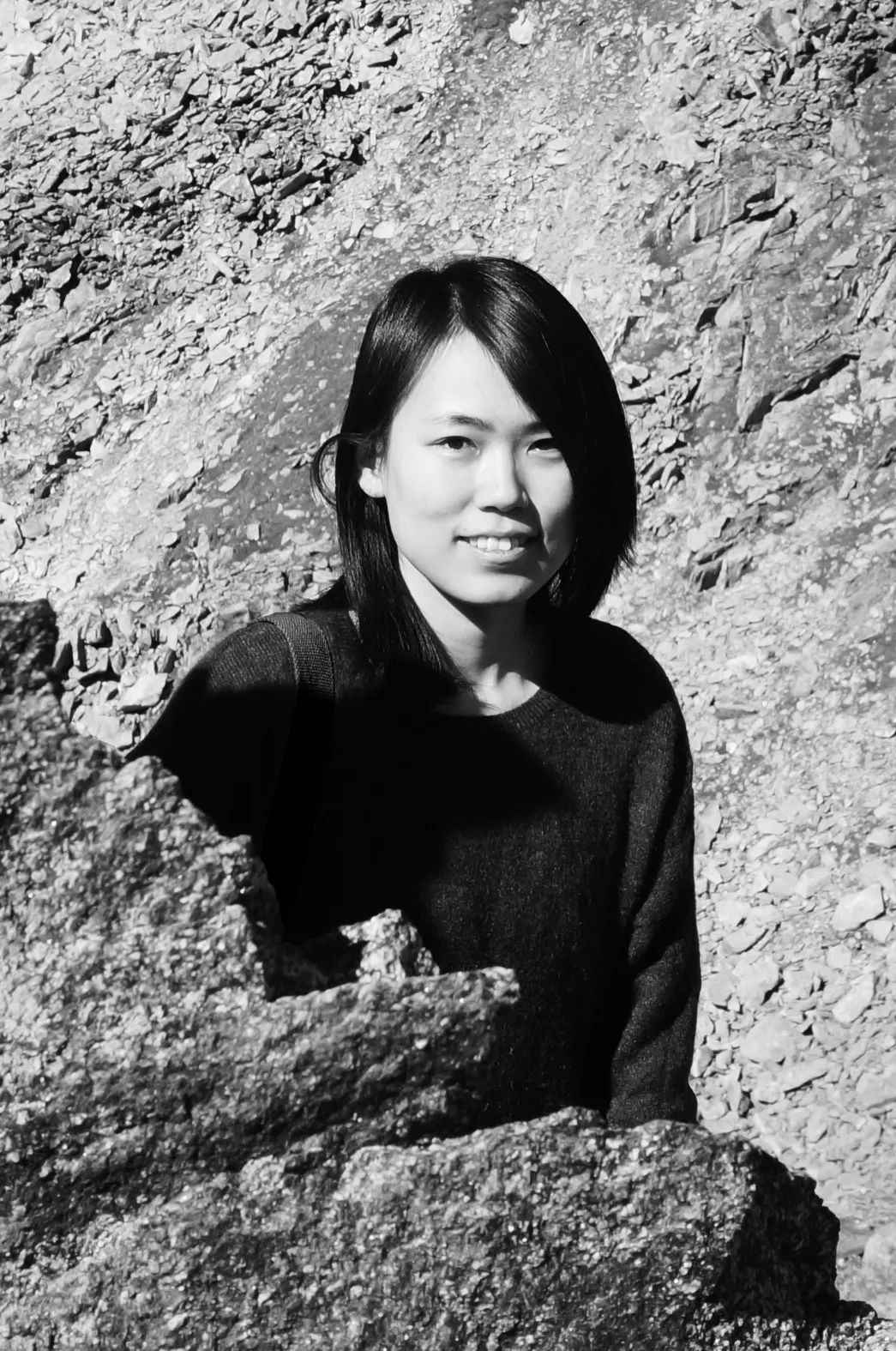
高勤
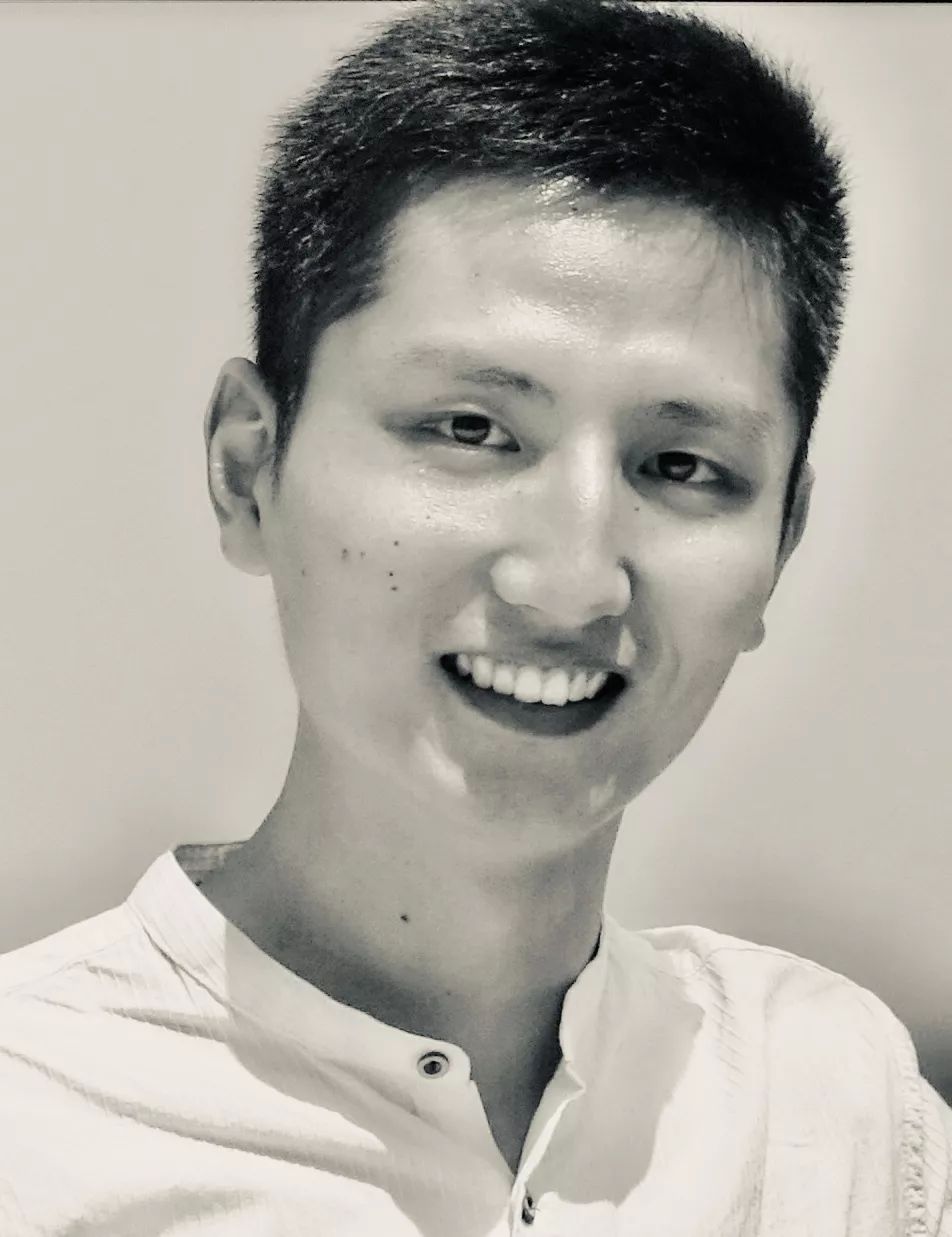
孔德仲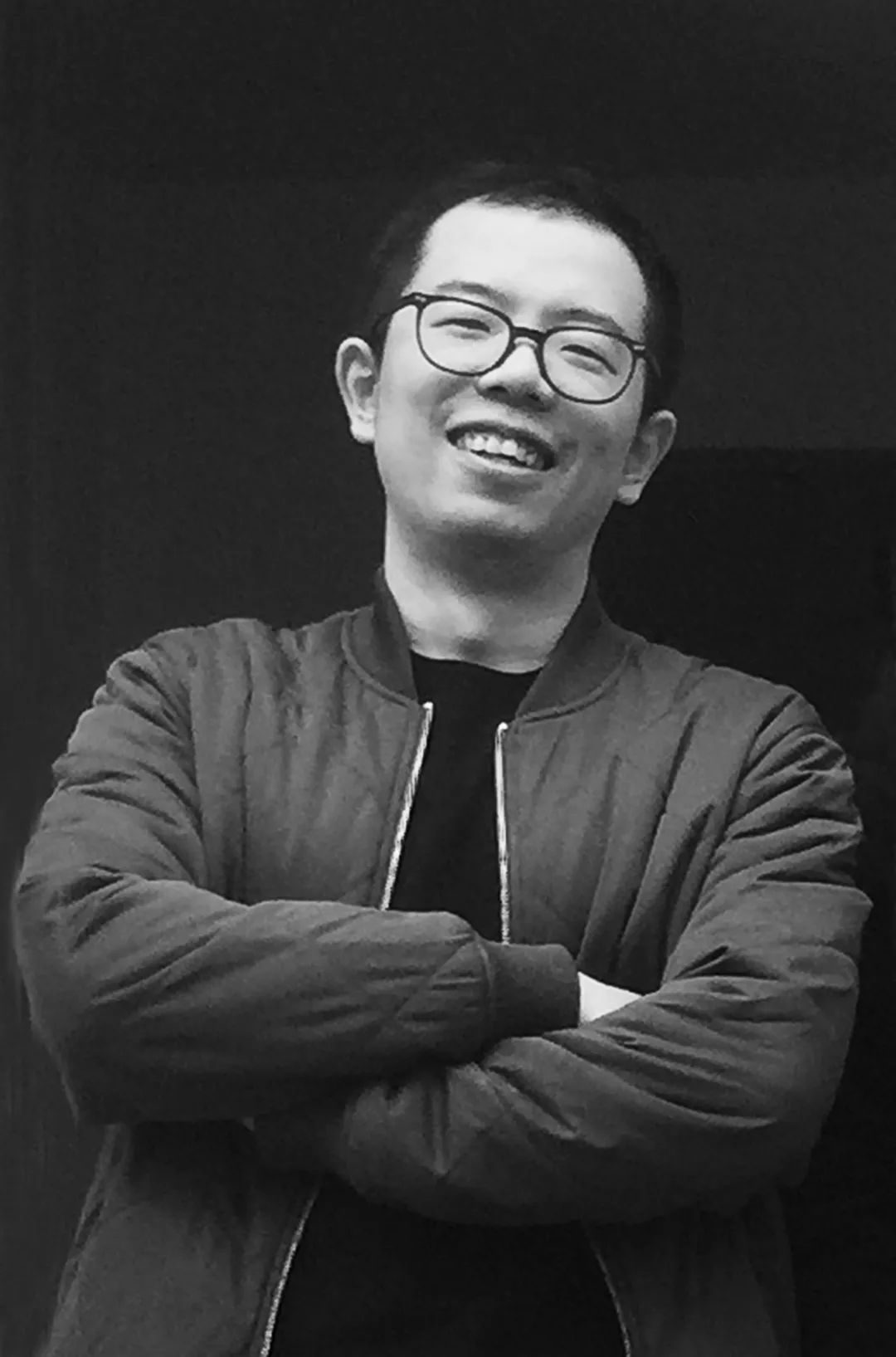
刘畅
高勤
Qin Gao
建筑学学士,东南大学,2007
Bachelor degree, architecture school of SEU, 2007
建筑学硕士,东南大学,2011
Master degree, architecture school of SEU, 2011
建筑学硕士,瑞士蒙德里西奥建筑学院,2014
Master degree, architecture school in Mendrisio of USI, 2014
2007年毕业于本科,2011年毕业于硕士,2014年毕业于瑞士蒙德里西奥建筑学院硕士。有声建筑工作室合伙人;瑞士注册建筑师及瑞士工程师与建筑师协会(SIA)会员。2016年客座讲师;指导学生作业(院宅设计(单宅))在 2017年“全国高校建筑设计教案 /作业观摩和评选”活动中评为优秀作业。
Bachelor degree, architecture school of SEU, 2007; Master degree, architecture school of SEU, 2011; Master degree, architecture school in Mendrisio of USI, 2014; Chief Achitect of Atelier Sounding Architecture; Guest Lecturer in architecture school of Southeast University, 2016; Membership of the Swiss Society of Engineers and Architects.
孔德仲
Dezhong Kong
硕士
Master Degree
2011 年毕业于本科, 2014 年毕业于硕士,2018 年毕业于瑞士蒙德里西奥建筑学院硕士,有声建筑工作室合伙人。参与设计微园美术馆获 2016 年中国建筑学会建筑创作银奖;独立设计四川省西昌市川兴镇主街 - 立体院宅获 2015 年第一届住房城乡建设部田园建筑一等优秀作品。瑞士注册建筑师及瑞士工程师与建筑师协会(SIA)会员。
Bachelor degree, architecture school of SEU, 2011; Master degree, architecture school of SEU, 2014; Master degree, architecture school in Mendrisio of USI, 2018; Chief Achitect of Atelier Sounding Architecture; Membership of the Swiss Society of Engineers and Architects; Chief designer of Vertical Courtyard housing in Xichang main street (first prize of Vernacular Architecture 2015 organized by Ministry of Housing and Urban-Rural Development).
刘畅
Chang Liu
博士(在读)
Ph.D candidate
2007 年毕业于本科, 2011 年毕业于硕士,2014 年毕业于瑞士蒙德里西奥建筑学院硕士,2014-2015 年工作于瑞士马里奥·博塔(Mario Botta)建筑设计事务所。2018 年就读中国美术学院建筑与艺学院博士。中国美术学院建筑与艺术学院讲师;有声建筑工作室合伙人;瑞士注册建筑师及瑞士工程师与建筑师协会(SIA)会员。2018 年 7 月获中国美术学院优秀毕业导师奖。Bachelor degree, architecture school of SEU, 2007; Master degree, architecture school of SEU, 2011; Master degree, architecture school in Mendrisio of USI, 2014; Chief Achitect of Atelier Sounding Architecture; Lecturer in school of Architecture and Art of China Art Academy in Hangzhou; Chief Architect of Atelier Sounding Architecture; Membership of the Swiss Society of Engineers and Architects.
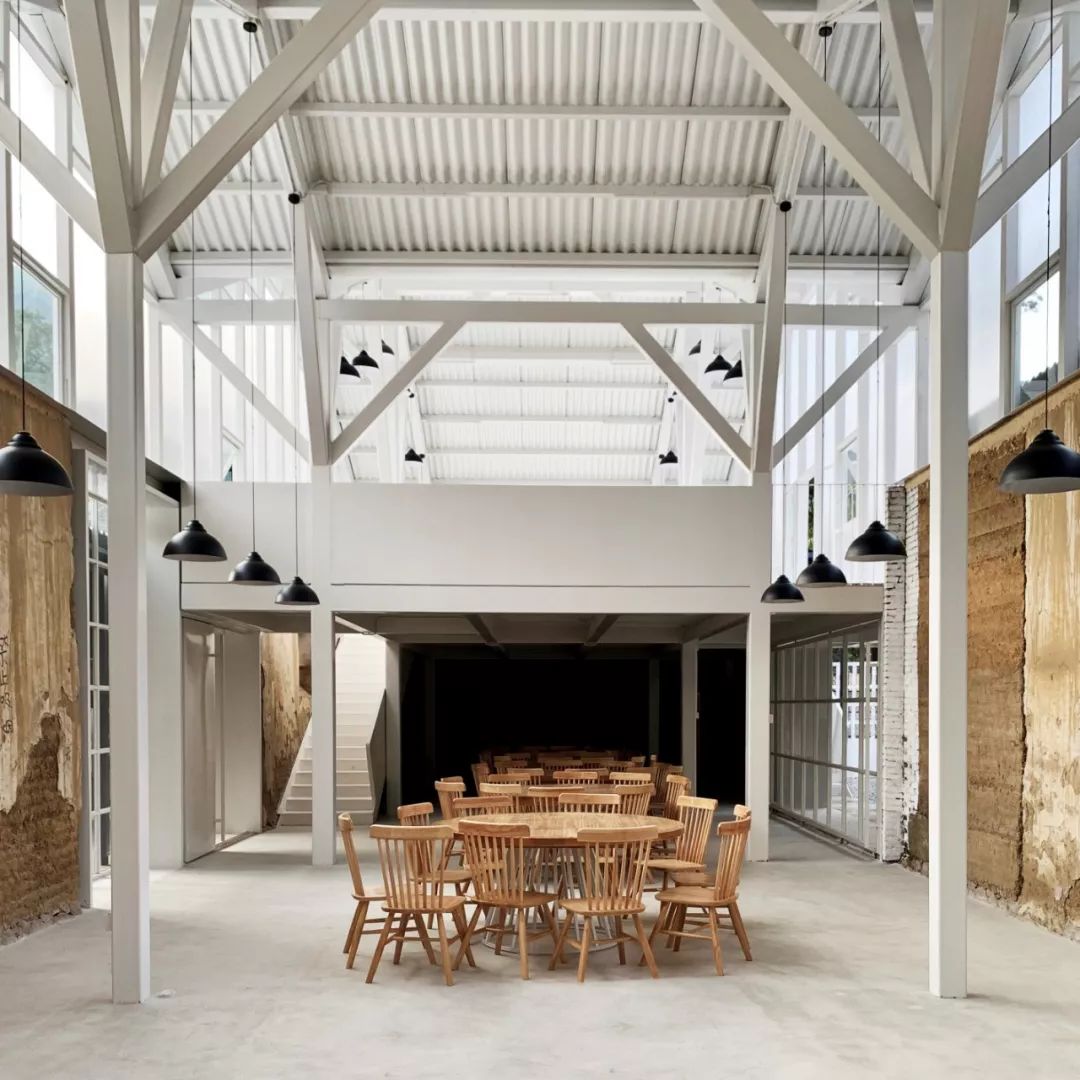

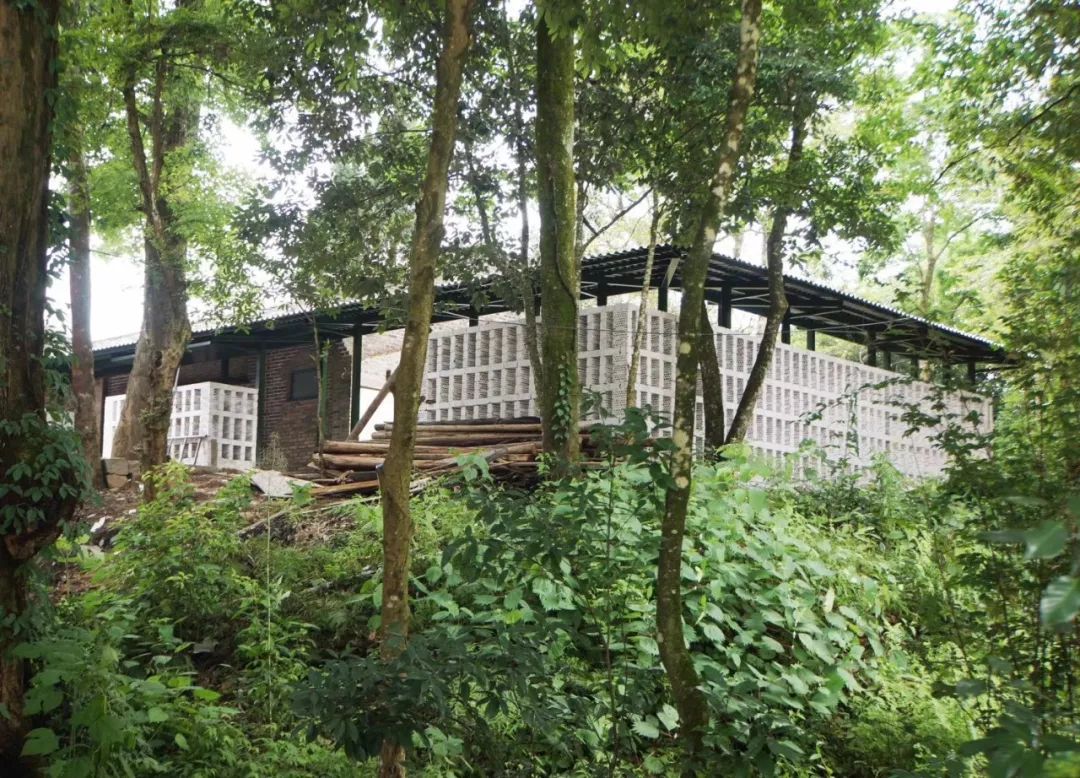
前汾溪艺术综合实践基地2018-2019 年
Qianfenxi Art Practice Base 2018-2019
项目原址为一粮食厂。改造策略借鉴了当地的廊桥空间类型,通过七组廊房及一个房中房的置入,形成一处开放多样的艺术展示、创作及交流场所。
The original site was a grain factory. The transformation strategy draws on the local typology of Lounge Bridge. Through seven new lounge bridges plus a house within a house, it forms an open and labyrinth-like system, offering diverse space for art exhibiting, art creating and ideas exchanging.
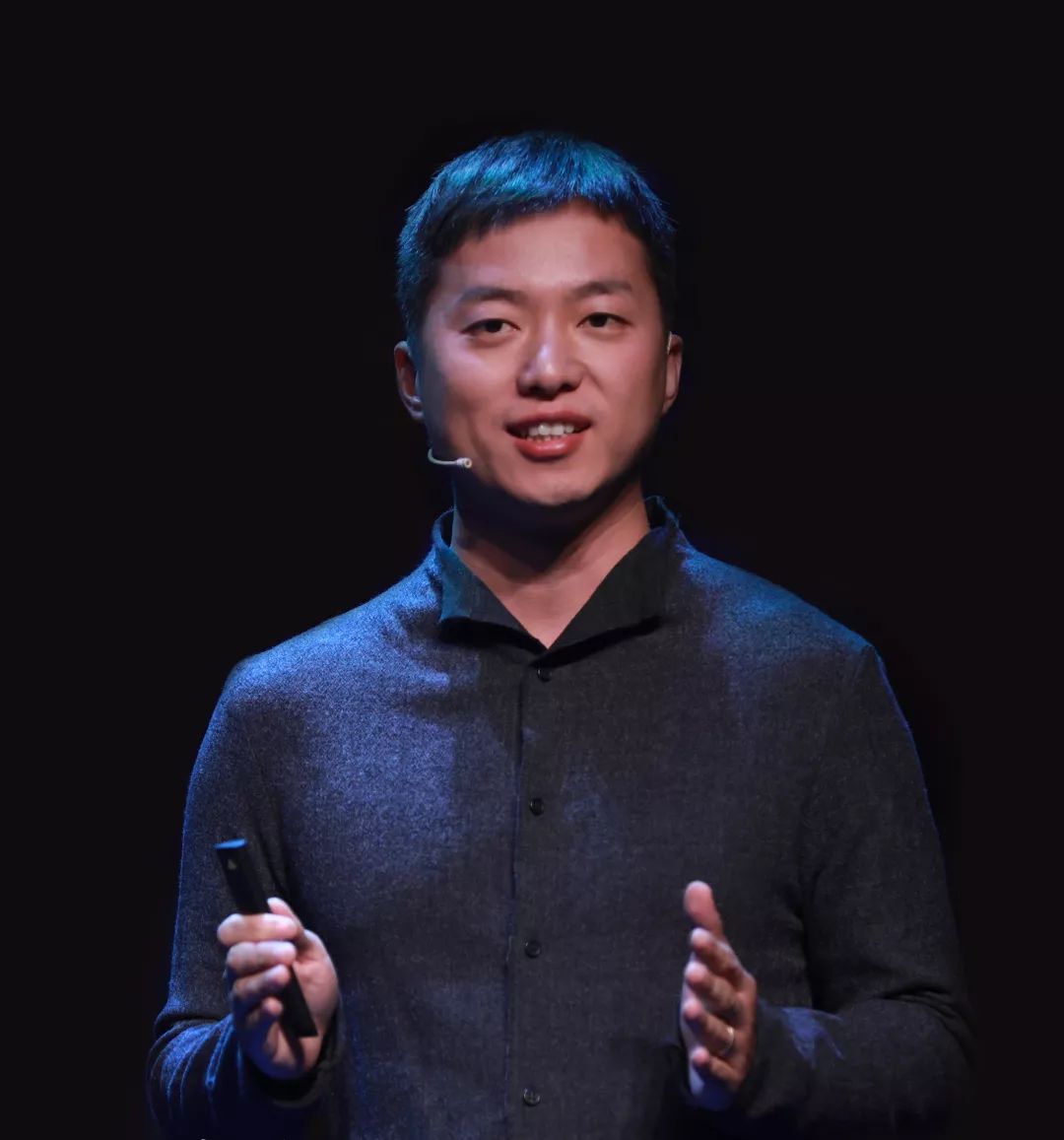
葛文俊
Wenjun Ge
东南大学建筑学学士,麻省理工学院理学硕士
BArch, SEU. SMArchS, MIT
擅长深度结合设计与研发,以寻求创造力的源泉。曾开发预制装配式建筑魔墅变形屋,现致力于研究并设计教育建筑。
Deeply believing design by research in order to search the source of creativity. Developed movable and transformative house Movilla, now focus on architecture for education.
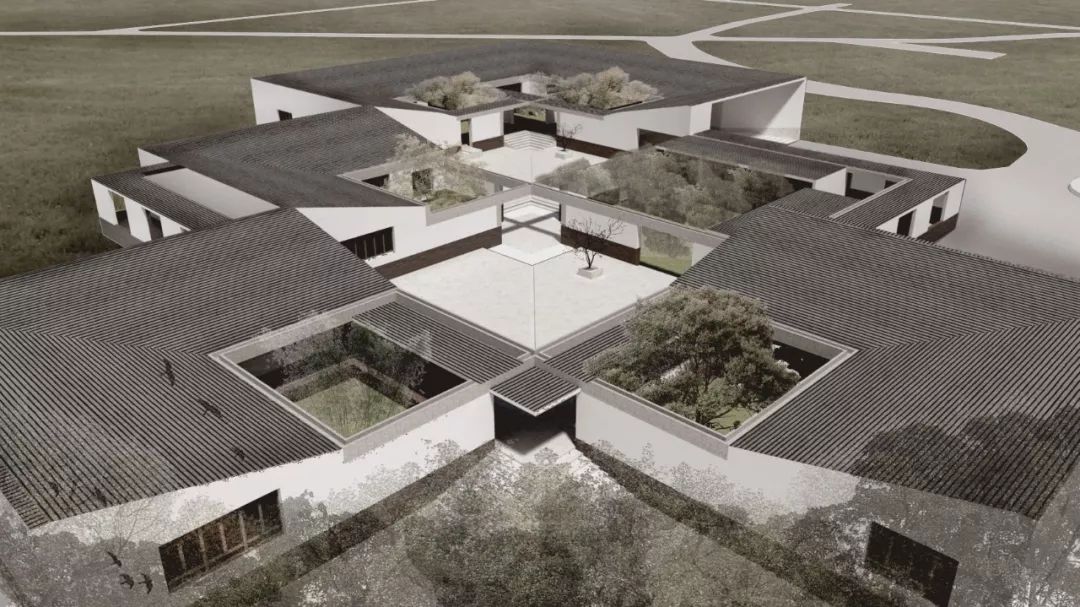
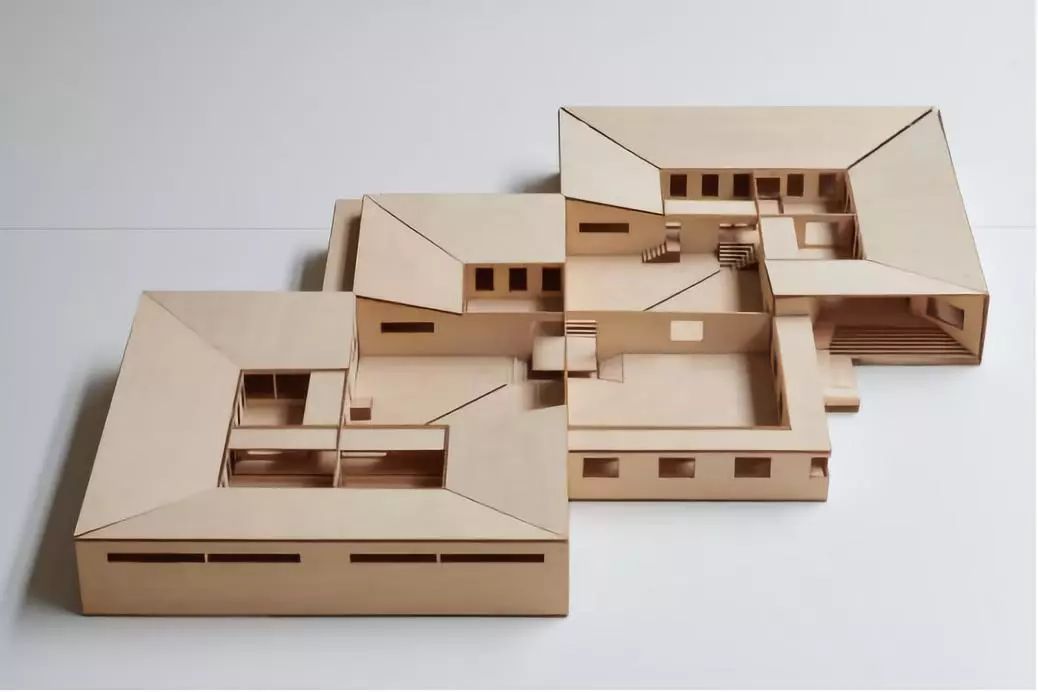
村民中心
Farmers’ Community Center
村民中心位于华北平原,秋冬春三季寒冷、干燥、多风。当地民居惯用院落来获得一个温暖、少风的室外空间。村民中心的众多功能被安排在一系列尺度适宜的院落中,一个回字形走廊将所有院落串联,为村民营造“偶遇”机会,并且提供如电影蒙太奇一般的空间感受。
Farmers’ Community Center locates at North China Plain, with cold, dry and windy spring, fall and winter. Courtyard house is widely adopted to defense the harsh weather. In community center, different programs are assigned to different courtyards, which are all connected inseries by a ring corridor, in order to create chance of encounter and to provide experience of “montage”.
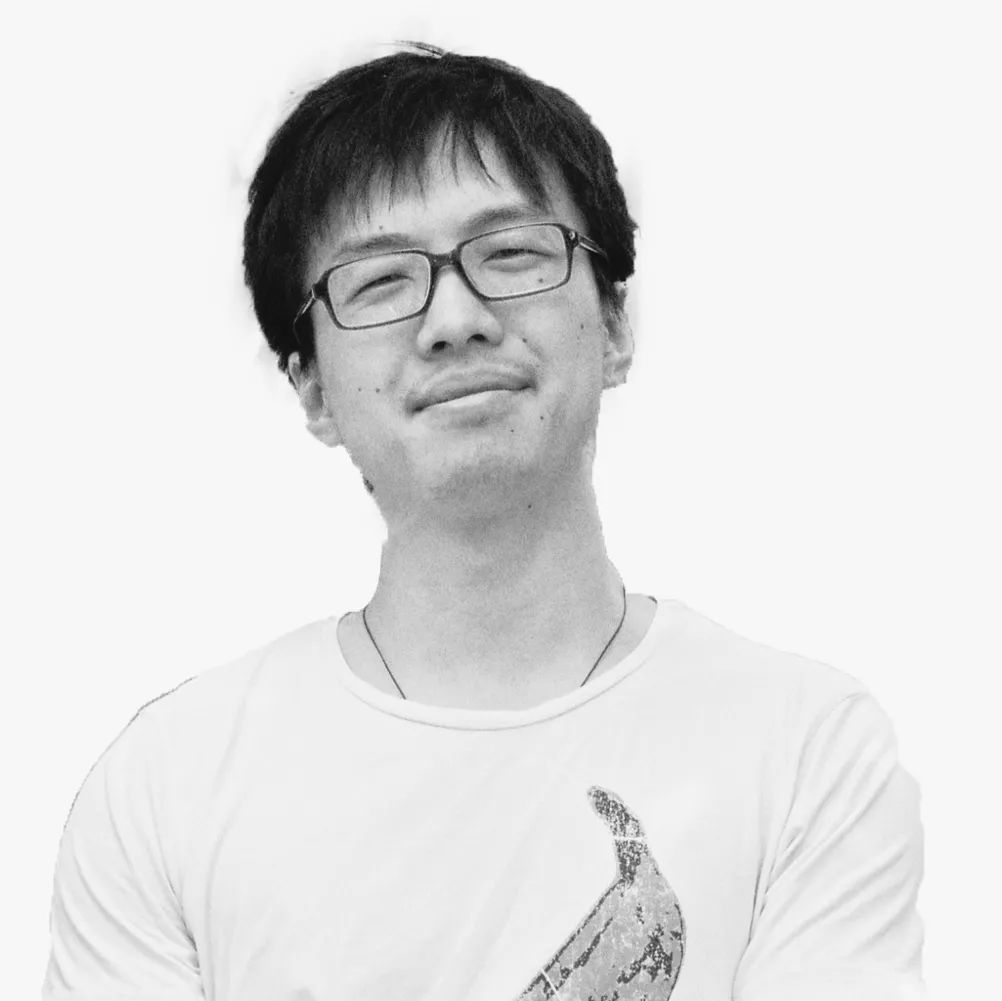
黄立
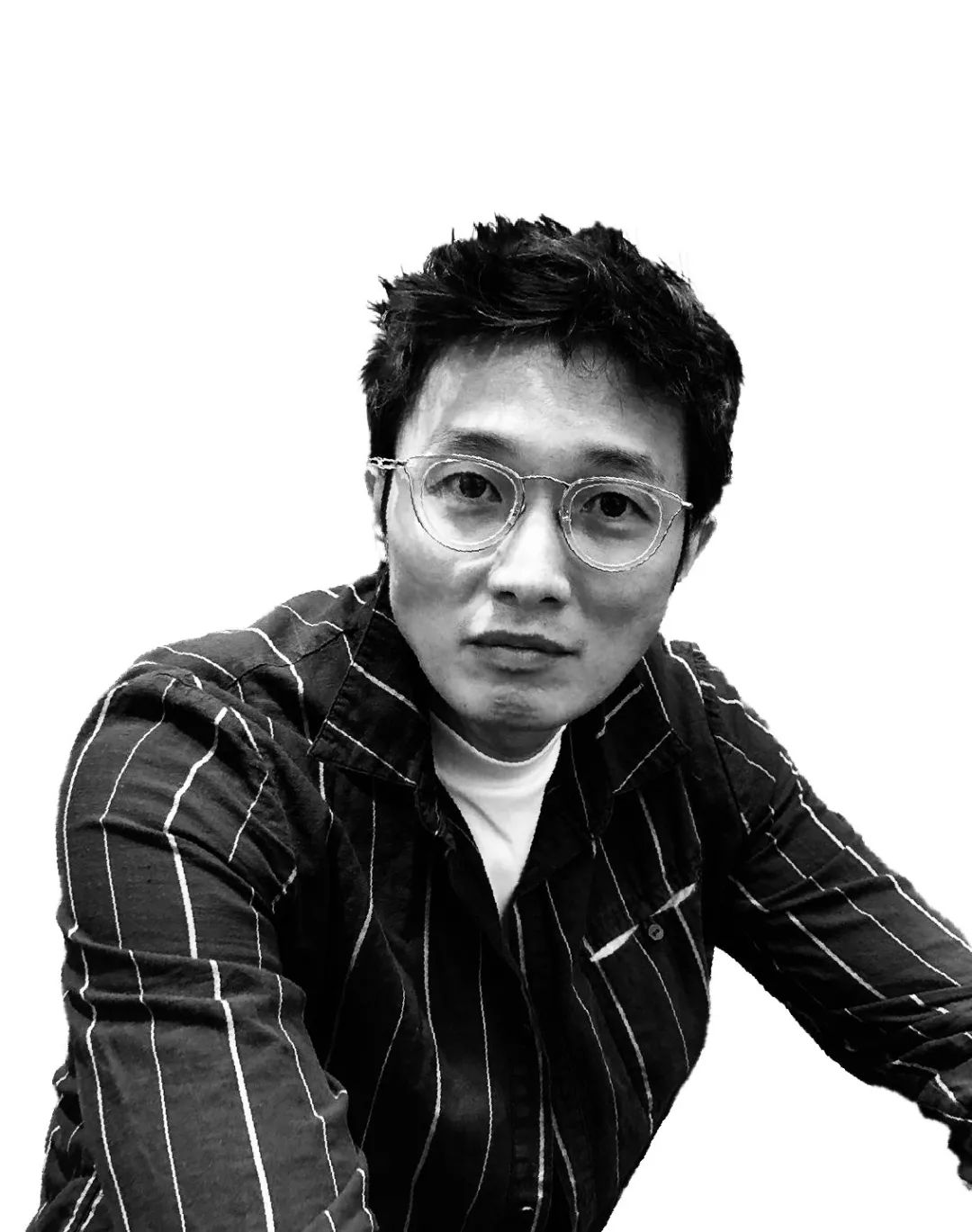
张尧
黄立
Li Huang
建筑学 学士, 东南大学
Bachelor of Architecture,SEU
建筑学 硕士,麻省理工
B.Arch MIT, M.Arch
否则建筑创始合伙人,中国美术学院建筑系讲师。曾任罗德岛设计学院访问学者, 参与工作于荷兰 OMA 大都会建筑事务所, 日本 Ate-lier-Bowwow 犬吠工作室和美国NADAAA 设计事务所。在麻省理工期间获Floyd.A.Nar-amore 学院全额奖学金及学院CAMIT 艺术奖金。
Li Huang is currently a lecturer in architecture department at China Academy of Art and a visiting lecturer at Rhode Island School of Design, 2018. Before his own practice, he has several professional experience at OMA, Atelier Bow-Wow, NADAAA and other internationally renowned office. He received Floyd. A. Nar-amore Fellowship and CAMIT art award in MIT. His personal work and academic research has been published and exhibited at CAA Museum and The National Art Museum of China.
张尧
Yao Zhang
建筑学 学士, 东南大学
Bachelor of Architecture,SEU
建筑学 硕士,麻省理工
B.Arch MIT, M.Arch
否则建筑创始合伙人,麻省理工建筑系讲师。曾担任哈佛大学建筑设计学院、弗吉尼亚大学建筑学院等多个研究生院评图讲师,并多年参与并组织麻省理工学院与东南大学的联合教学与学术研究。曾受聘于麻省理工学院前院长桑托斯个人事务所,Landworks 以及哈佛大学教授 Mack Scogin 事务所。

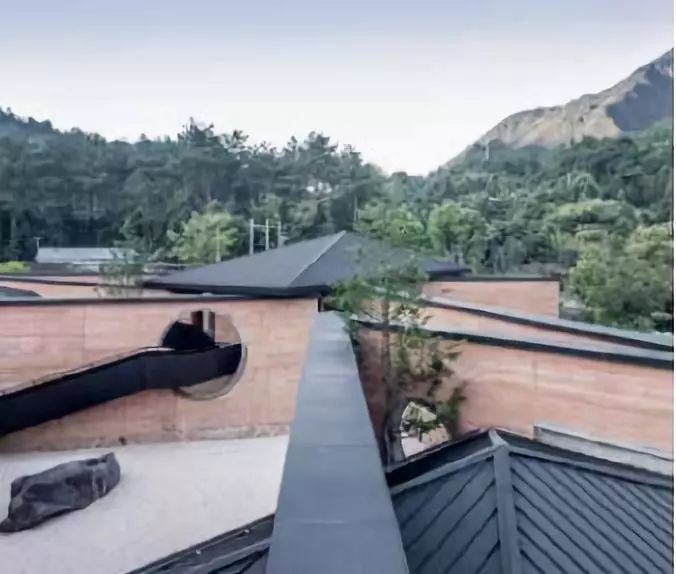
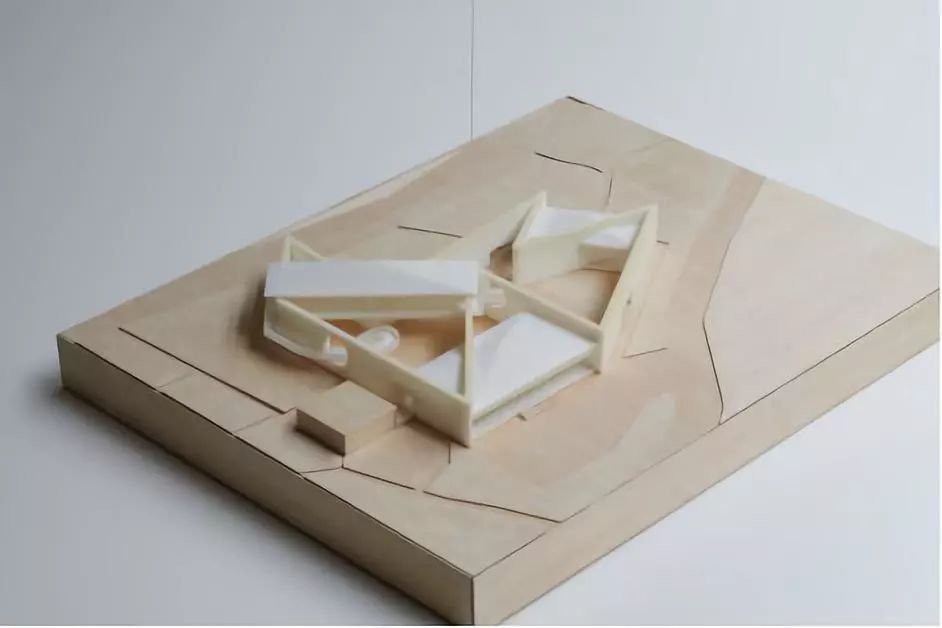
此项目位于龙泉大窑考古遗址公园的北口,作为展览和交通转换的游客中心。设计以一道连续转折的, 六米高的红色夯土墙建立起了场地内外之间的联系,建筑的元素以一种看似散落的的方式被有序的组织了起来。
This project is located at the north entrance of Longquan National Archaeological Park, as a visitor centre for exhibition and public exhibition. A continuous zigzag rammed earth wall is designed to build connections outside and inside, and other architectural elements are organized in a seemly scattering order.
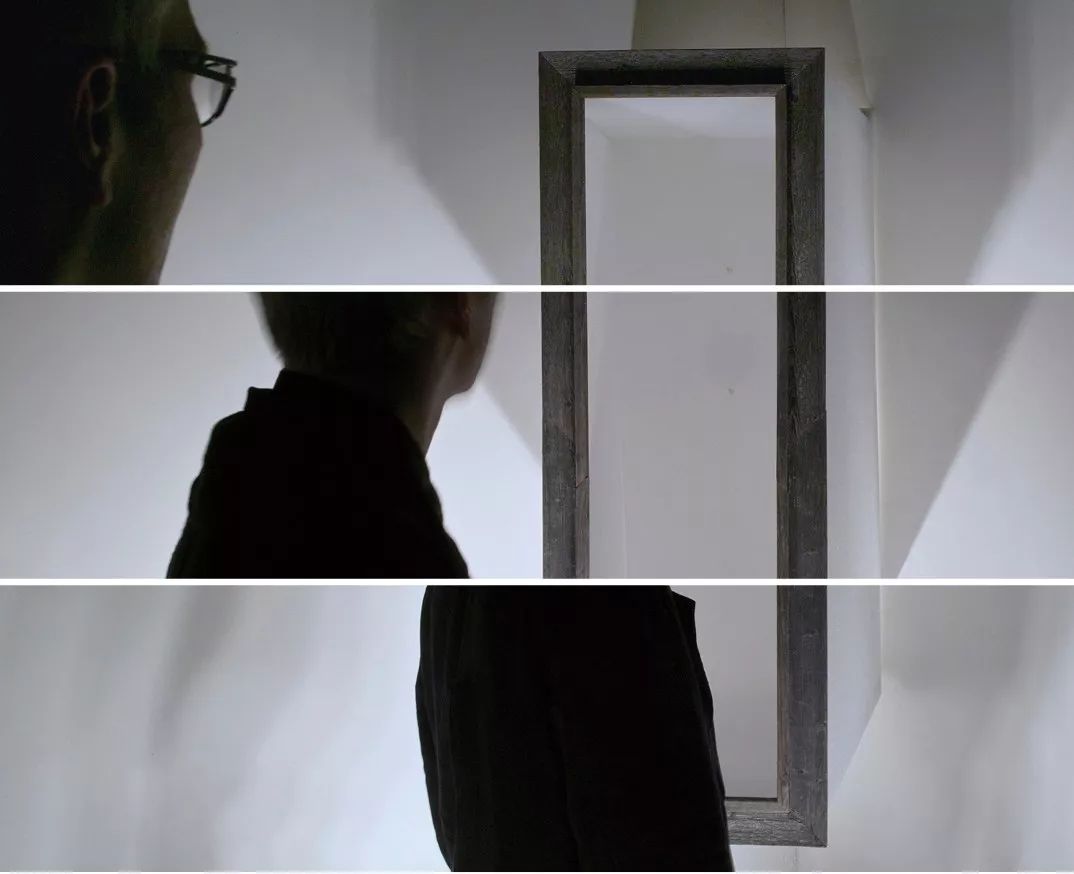
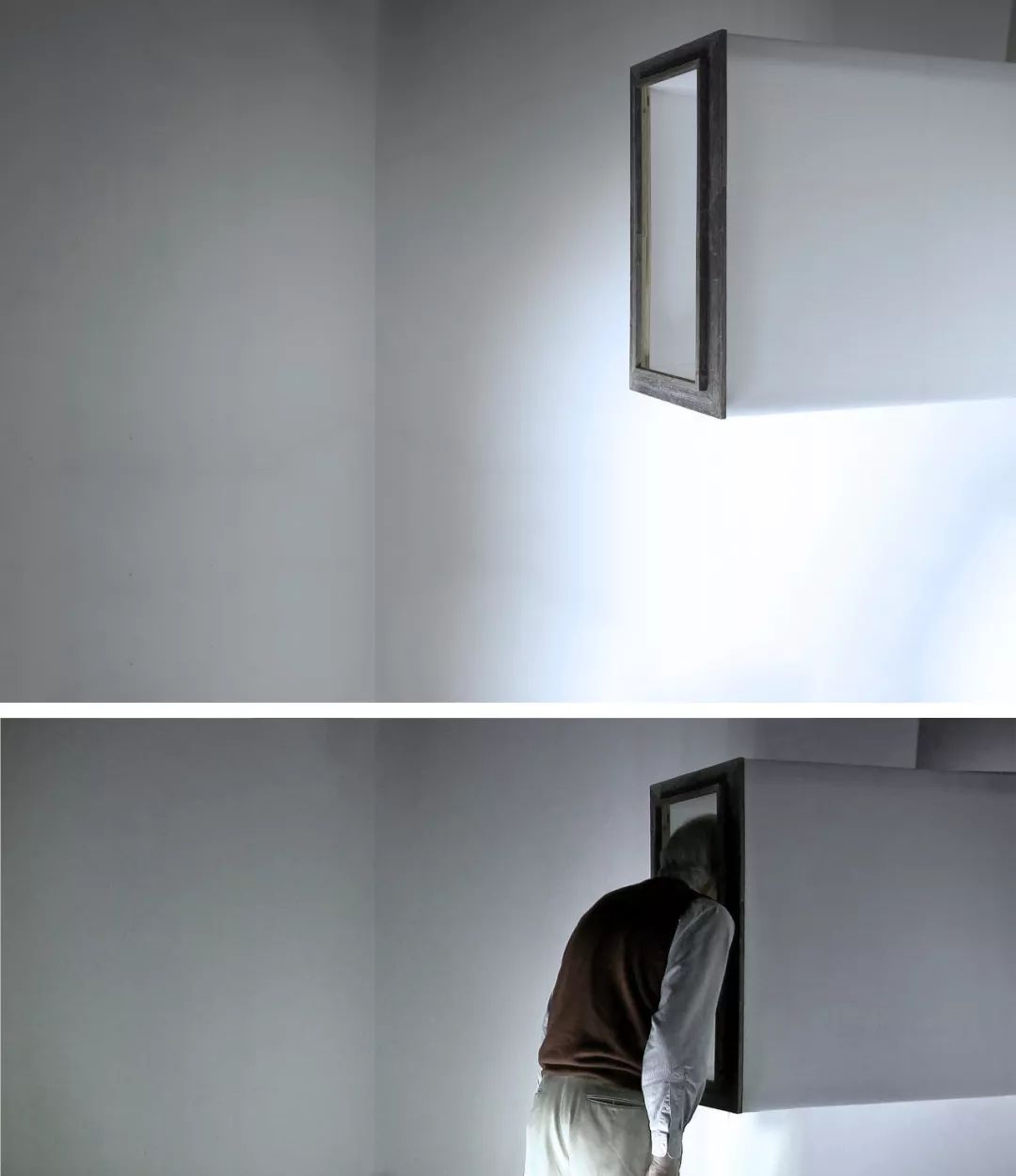
作品是个两米长的筒状装置,以45 度角突出于房间一角,房间的两面墙自然的形成了与装置间的距离变化。置于空间中观者的体量,时时刻刻影响着空间中以及装置中的光线变化,从而使得体验全过程中的现象变化是根据观者在空间中的位置而变化着的。
The procedure exposes the spectator to “unstructured” sensations by placing the 2m installation and a light passage way in the corner of the room and 45 degrees to the side walls so that the casted shadow of the spectator and the lighting condition inside the installation is constantly changing according to spectator’s movement.
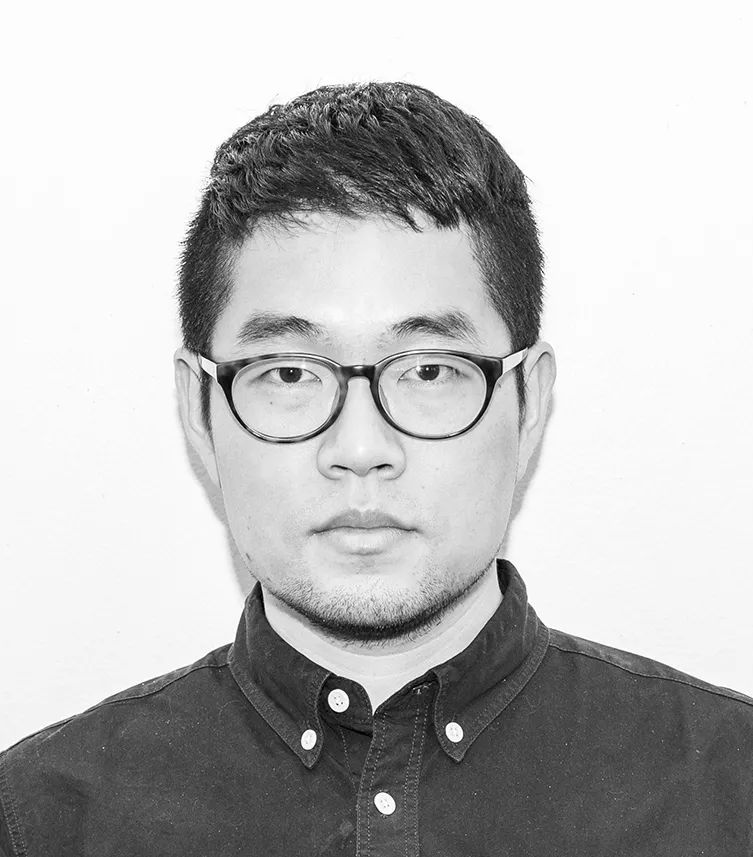
蒋梦麟
Menglin Jiang
建筑学 硕士, 东南大学
Master of Architecture, Southeast University
建筑学 理科硕士,麻省理工
Master of Science in Architecture Study (SMArchS) ,Massachusetts Institute of Technology (MIT)
2008 年作为助理设计师参加威尼斯建筑双年展中国馆设计与建造。曾就职于美国 SOM 建筑设计事务所,任建筑项目经理职位至 2018 年回国。
Worked as main design assistant of Professor Ge Ming to complete MurMur Installation of Chinese pavilion at the 11th International Biennial Architecture Exhibition of Venice in 2008. Worked as project architect and project manager at Skidmore, Owings & Merrill (SOM)
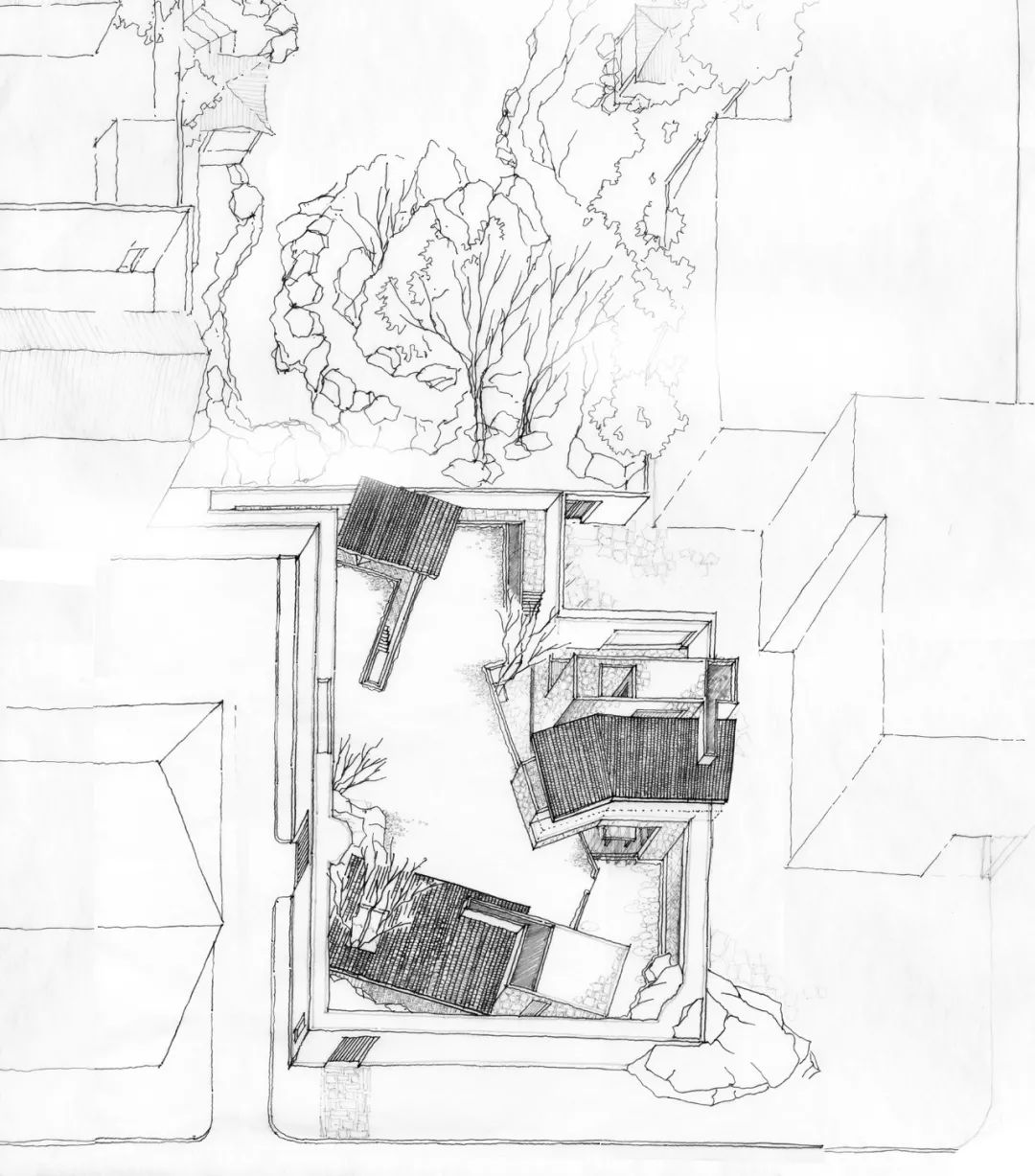
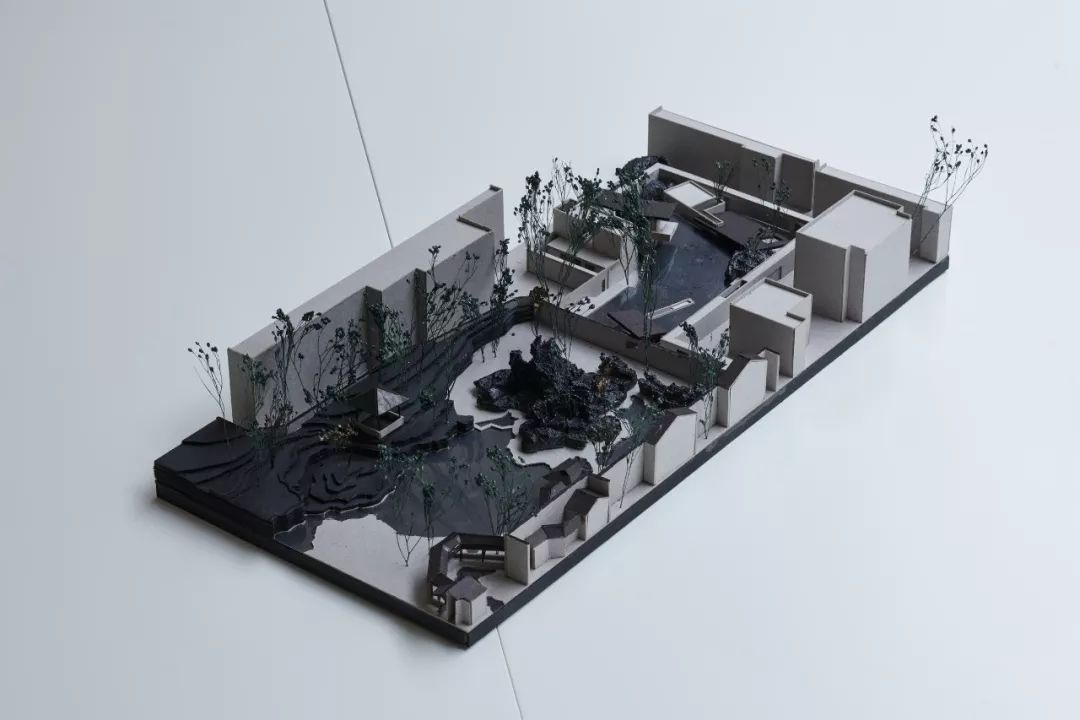
顾园 - 私人住宅设计
设计在瞻园之北,又名顾园,取“瞻前顾后”之意。既体现与瞻园似顺似隔的意图, 又提供了一种相互观看、借用的关系,以当代园林的方式体现生活模式的变化。
The site is selected to against the northern wall of the Zhan Yuan, one of the oldest Chinese gardens in Nanjing. The name of the design is taking the meaning of "looking forward and backward". It not only embodies the intention of looking at the garden as if it is in order but also provides a relationship of looking at and borrowing from each other, and reflects the change of life mode in the way of contemporary garden.


