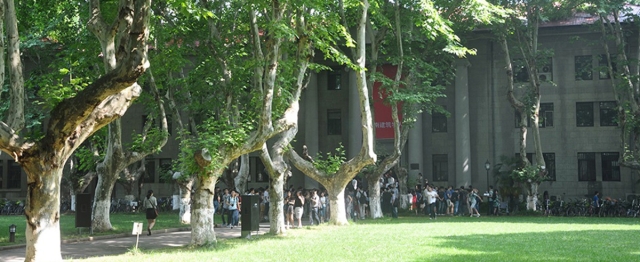
东南嘉木学人2019展览暨论坛:第一季-02
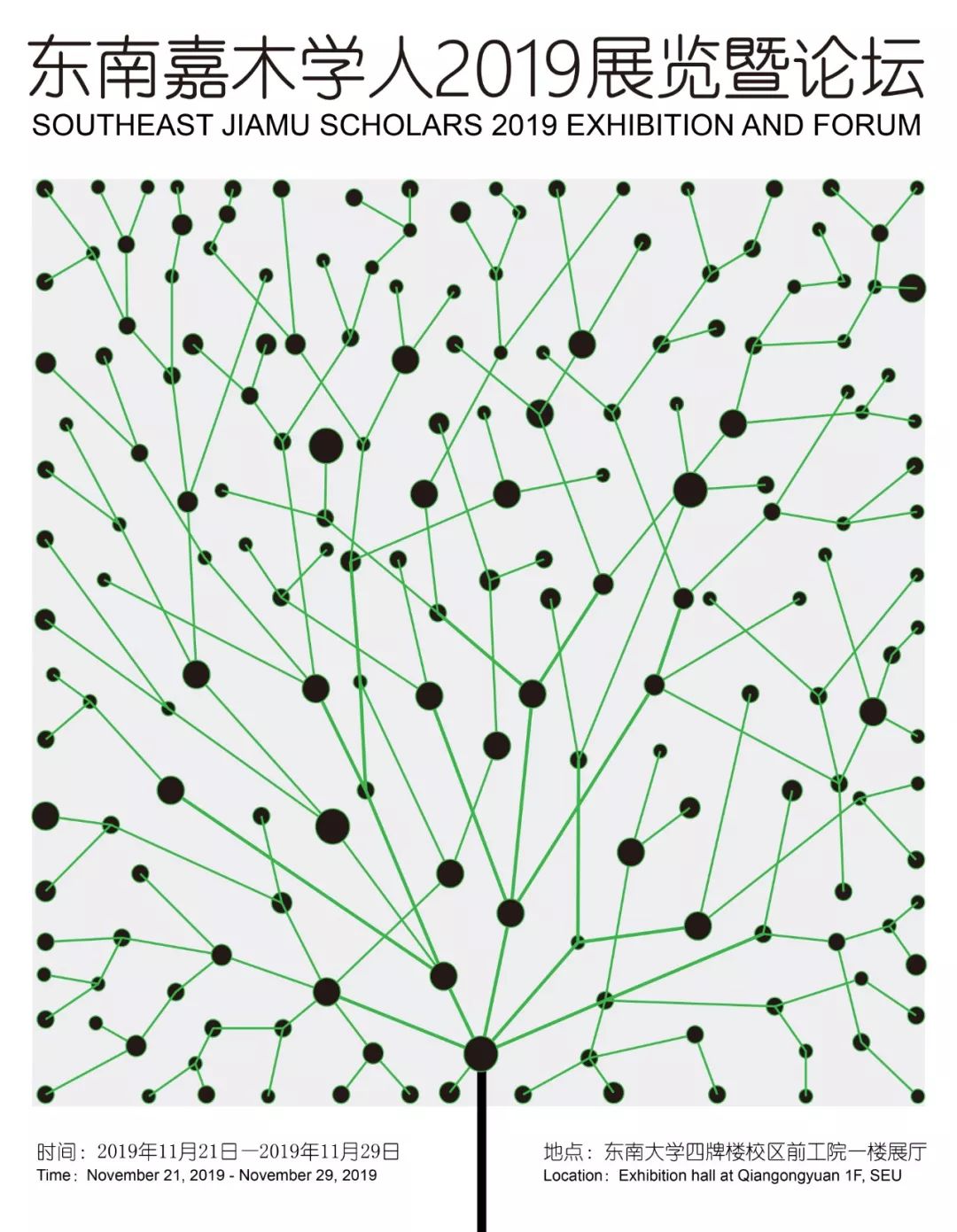
(建筑学 9 名)(按姓氏首字母顺序)
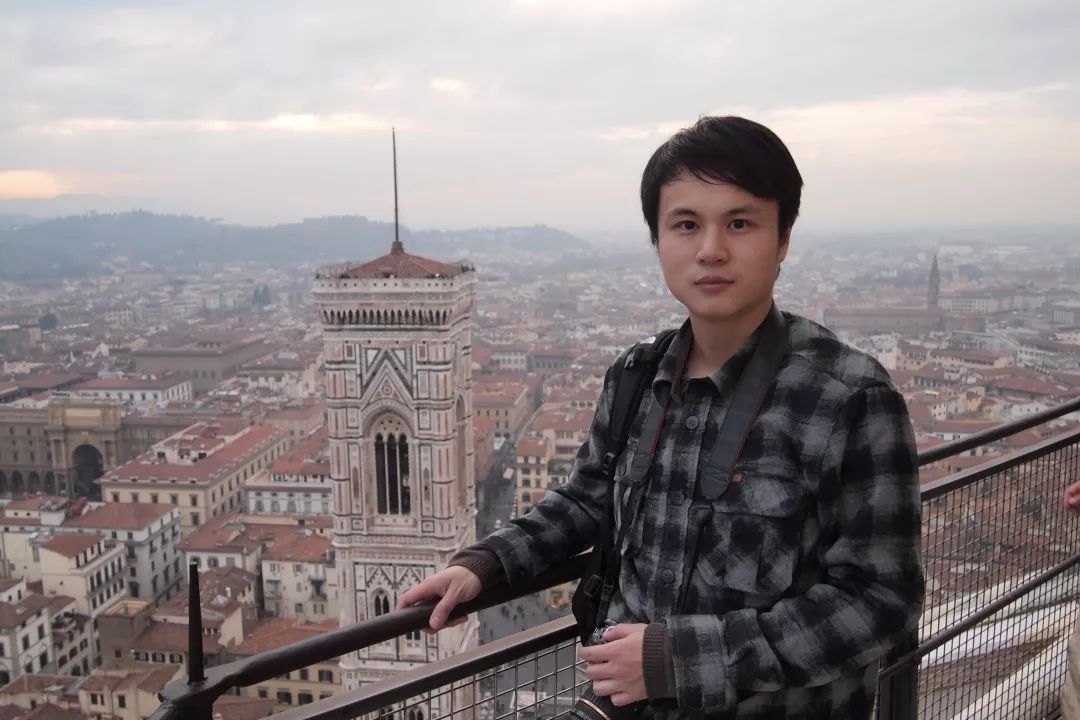
李力
Li Li
学士,东南大学
Bachelor, SEU
硕士,东南大学
Master, SEU
博士,瑞士苏黎世联邦理工学院
Ph.D, ETH
副研究员,江苏省双创博士,南京市留学人员科技创新项目择优资助对象。就职于建筑运算与应用研究所,从事室内行为与传感数据采集及分析技术研究,及互动建筑设计、城市大数据技术的研究与教学。
Li Li received his Ph.D. degree in CAAD from ETH Zurich, was selected as innovative and entrepreneurial talent of Jiangsu Province, China. He is a associate researcher in the Institute of Architectral Algorithms and Applications. He is engaged in the research of indoor behavior and ambient data acquisition and analysis technology, and the teaching of interactive architectural design and urban big data technology.
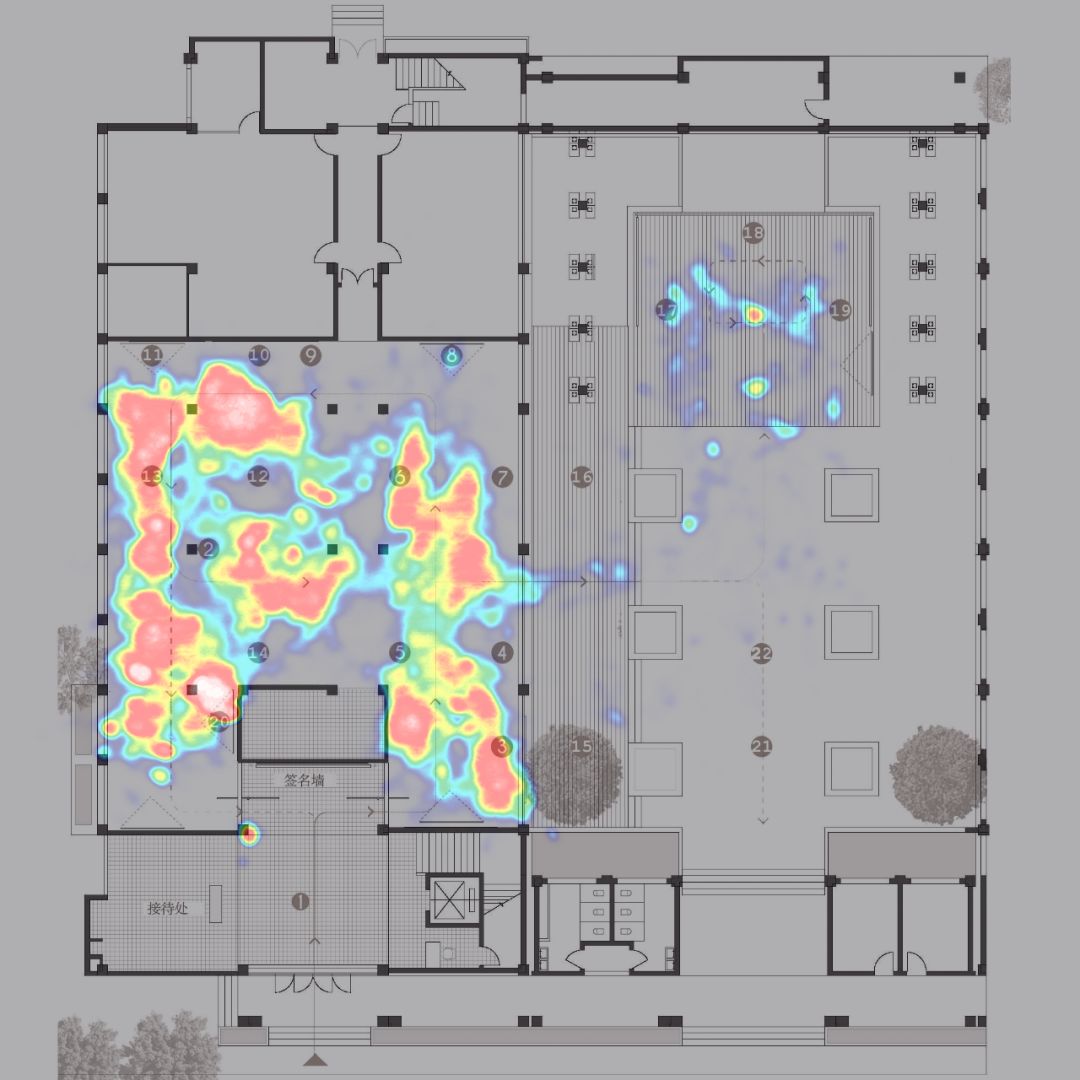
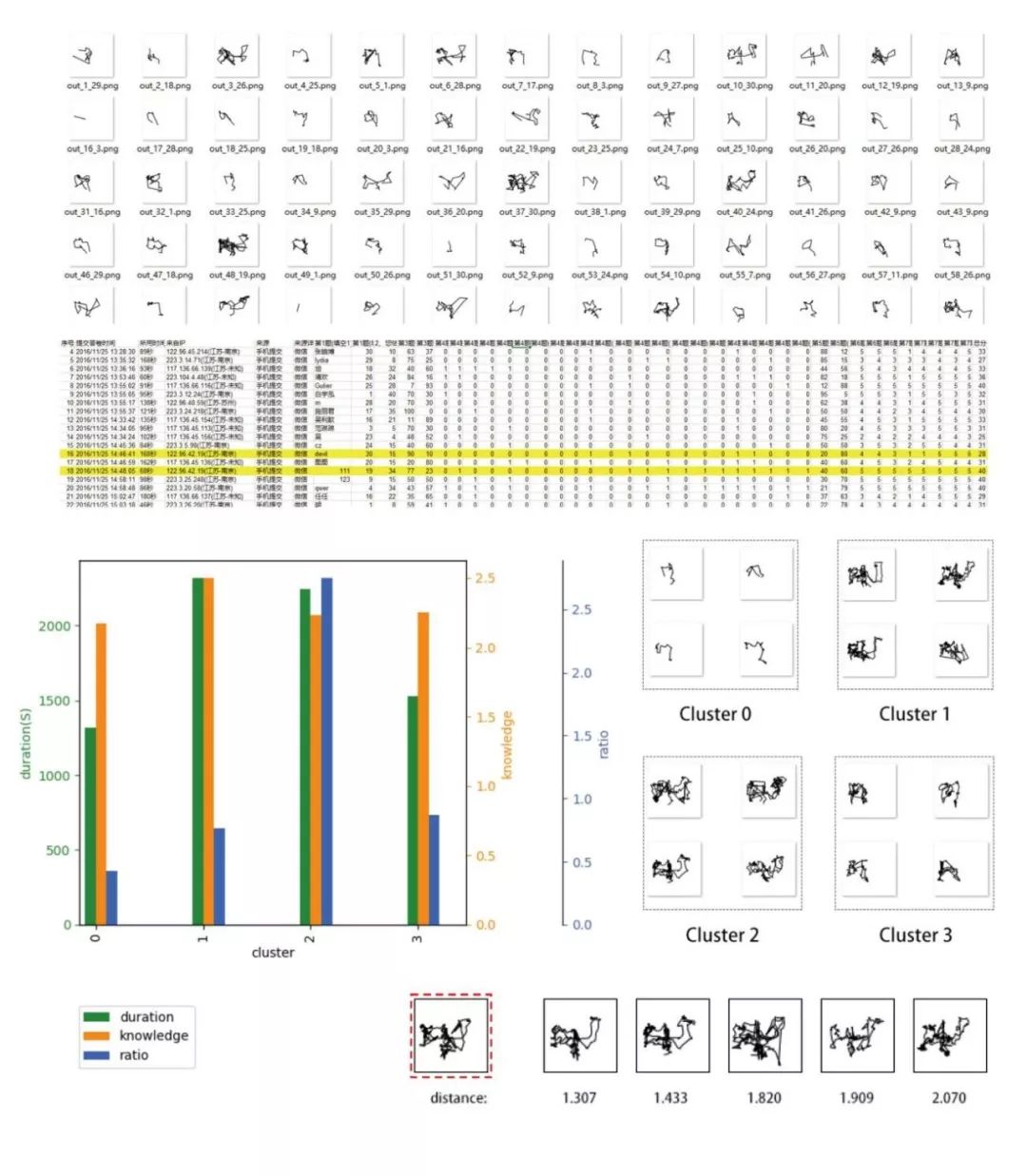
室内行为对于功能布局设计和建筑能耗都有重要的影响。基于此研发了一套高精度室内定位系统以及相关可视化及数据挖掘算法。从而揭示人在空间中的行为模式,优化建筑空间设计,提高建筑智能化水平。
Indoor behavior hasan important impact on functional layout design and building energy consumption. We have developed a high precision indoor positioning system and related visualization and data mining algorithms. Thus revealing the behavior patterns of occupants, optimizing the design of architectural space, and improving the level of building intelligence.
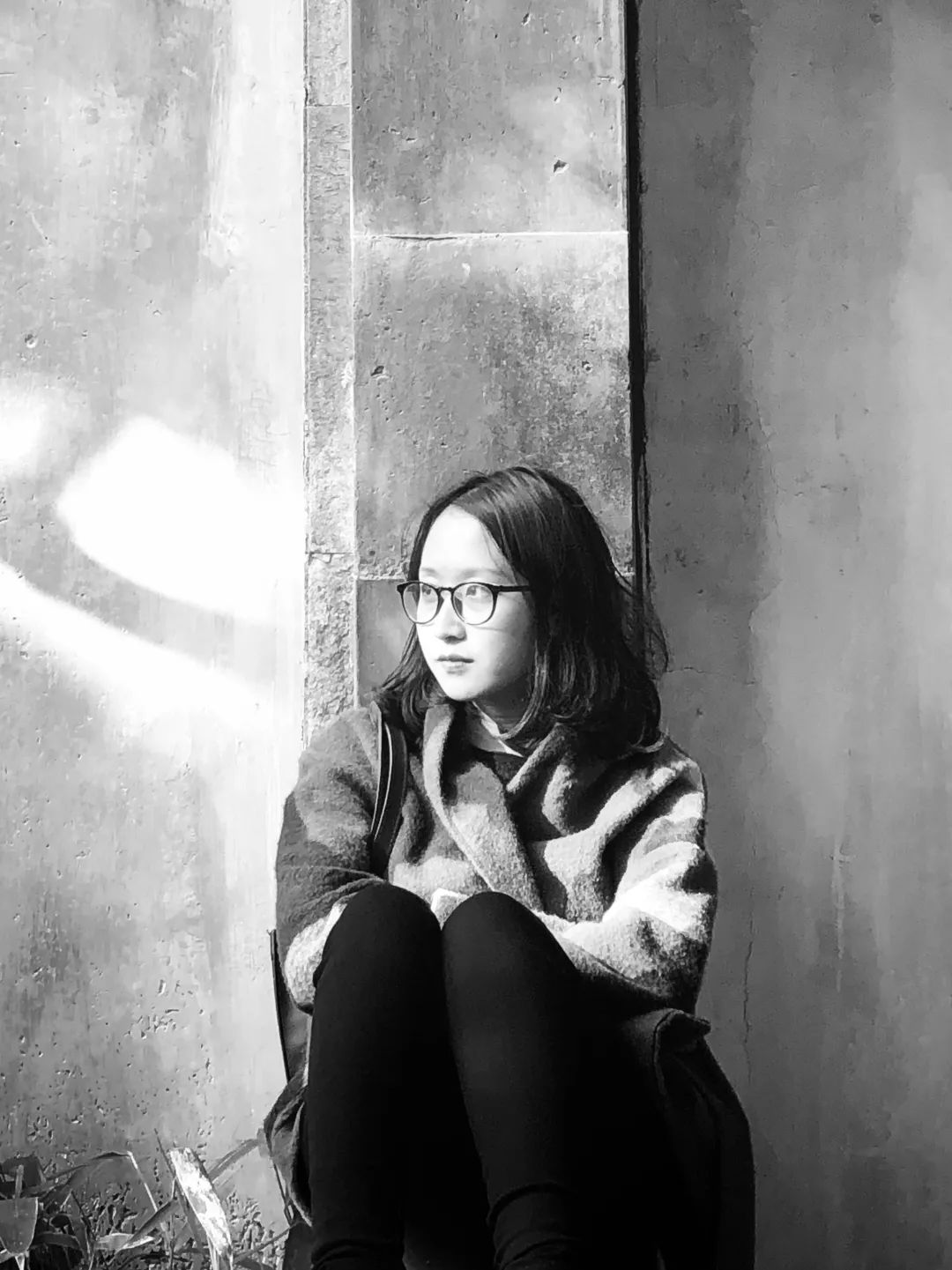
沈雯
Wen Shen
学士,东南大学
Bachelor, SEU
硕士,东南大学
Master, SEU
大舍建筑设计事务所设计副总监,项目建筑师。2019年于日本坂本一成建筑事务所进行项目合作与研修。
Associate design director/Project architect of Atelier Deshaus. Research and cooperate architect in Atelier And I Office Tokyo led by Kazunari Sakamoto since 2019.
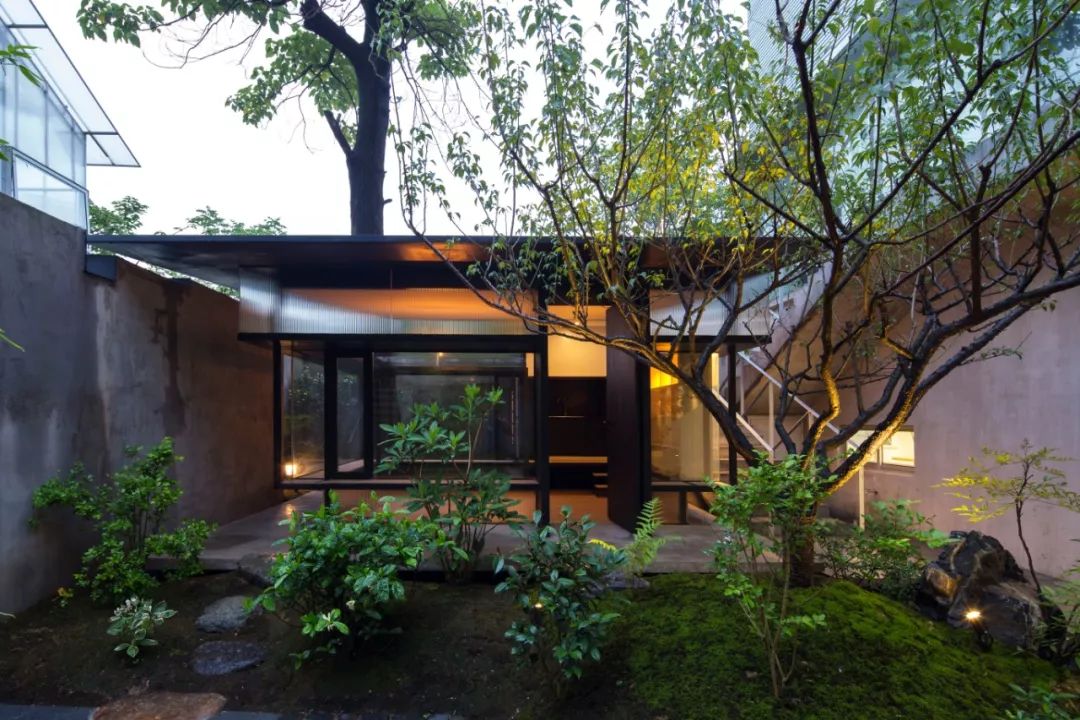
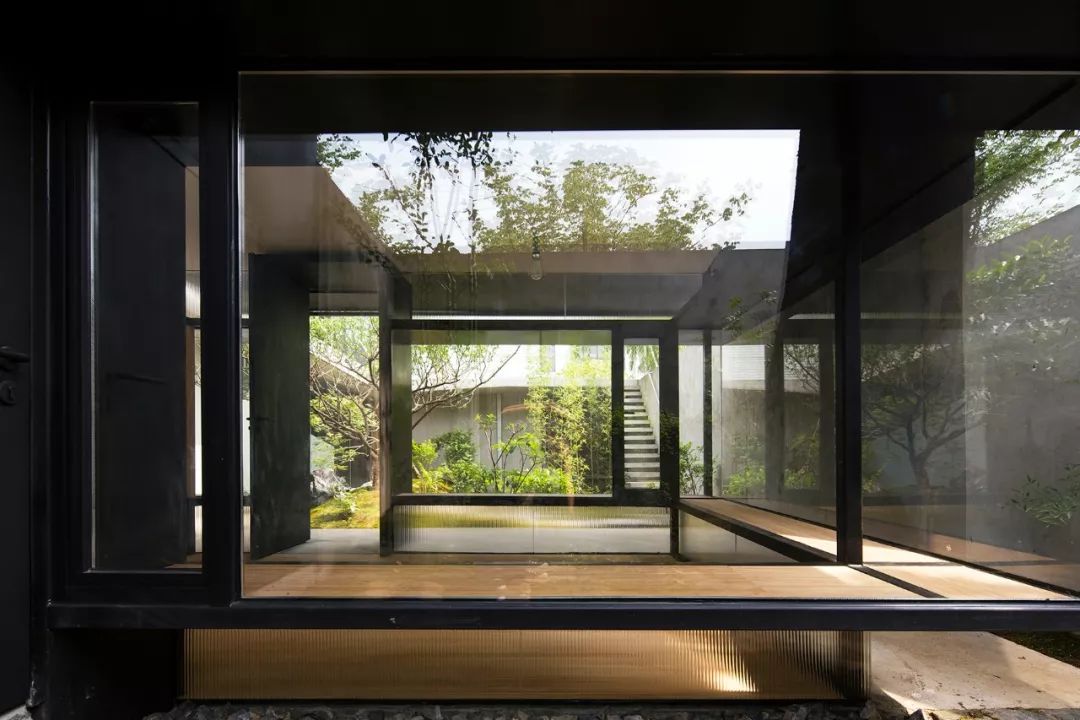
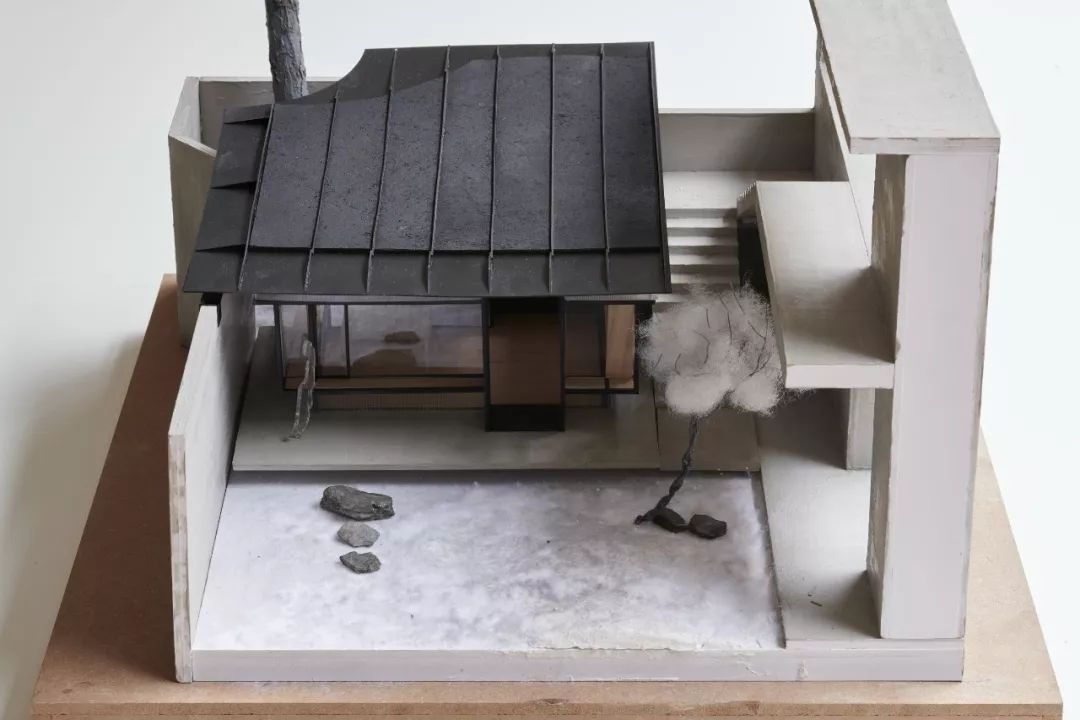
项目位于既有庭园中。以一个水平分层、自上而下受力的框架结构营造出一处具备特殊尺度与观法的通透场所。与柳亦春老师共同完成设计。
The teahouse is located in an existing garden, using a horizontally layered and top-down force mode frame structure to create a transparent place, which has a particular scale and way of viewing. Designed together with Mr. Liu Yichung.
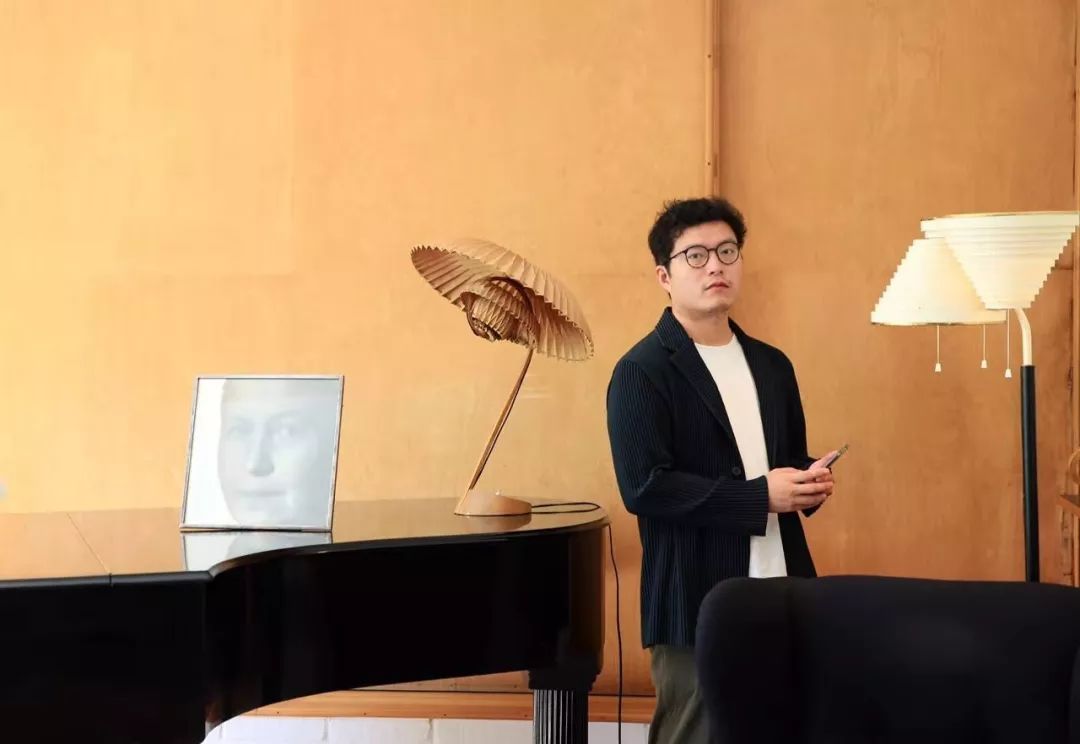
王斌
Bin Wang
学士,东南大学,2006
Bachelor, SEU, 2006
硕士,加州大学伯克利分校,2008
Master, UC Berkeley, 2008
博士生,同济大学
Ph.D Candidate, Tongji University
1982 年出生于苏州。曾获得加州大学伯克利文学艺术最高奖 Eisner Prize, 以及 Chester Miller 研究基金。曾任职于纽约 KPF 建筑事务所,2013 年创立苏州个别建筑设计事务所, 作品先后发表于《新建筑》,《建筑学报》,《时代建筑》等杂志。
Born in Suzhou in 1982, Bin was awarded Eisner Prize and Chester Miller Fellowship from UC Berkeley. He worked for KPF in New York and is founder and principal architect of Group BE Studio based in Suzhou since 2013. His works and research had been published in magazines including "New Architecture", "Architectural Journal", "Time + Architecture".
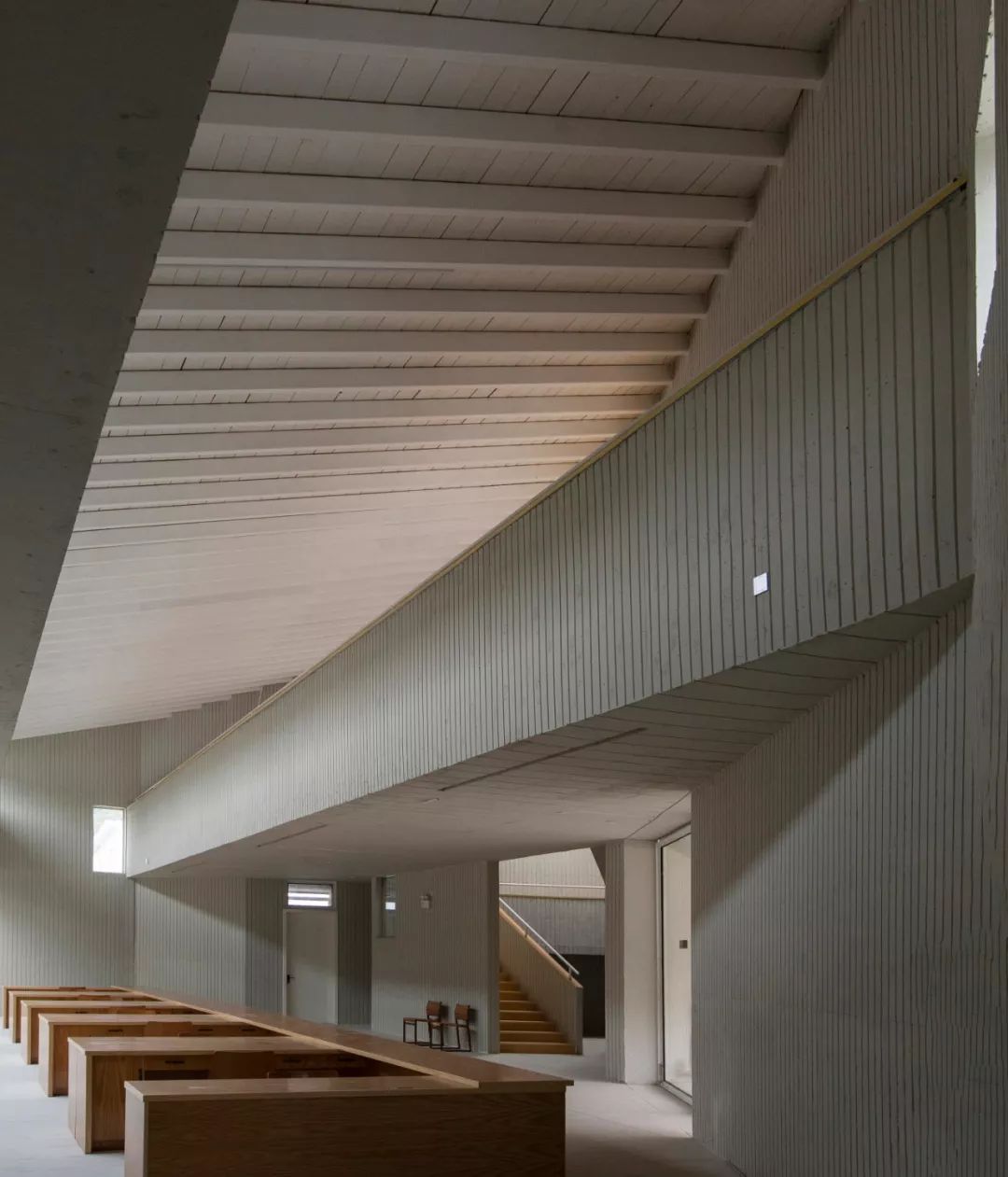
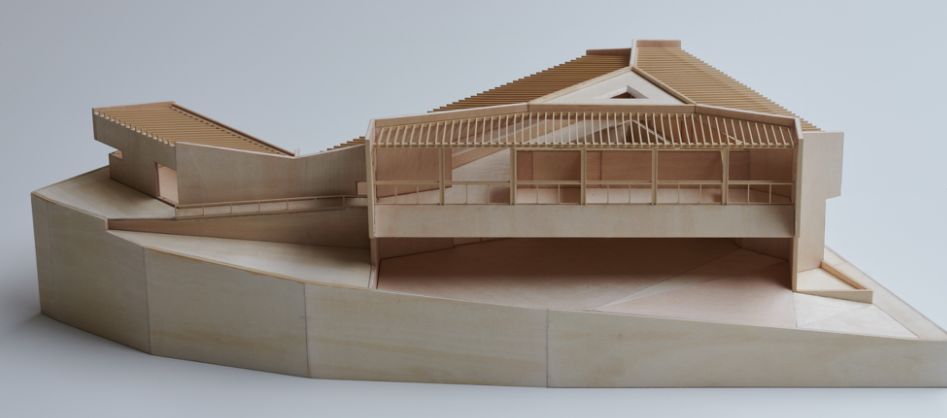
陈溪乡邻中心位于浙江省上虞区陈溪乡,其功能是为了扩展原乡政府的办公场所,并提供一个乡民和政府沟通的场所。
Chenxi Community Center is located in Shangyu, Zhejiang Province. It is an extension of the original government office, as well as a shared space for the locals.
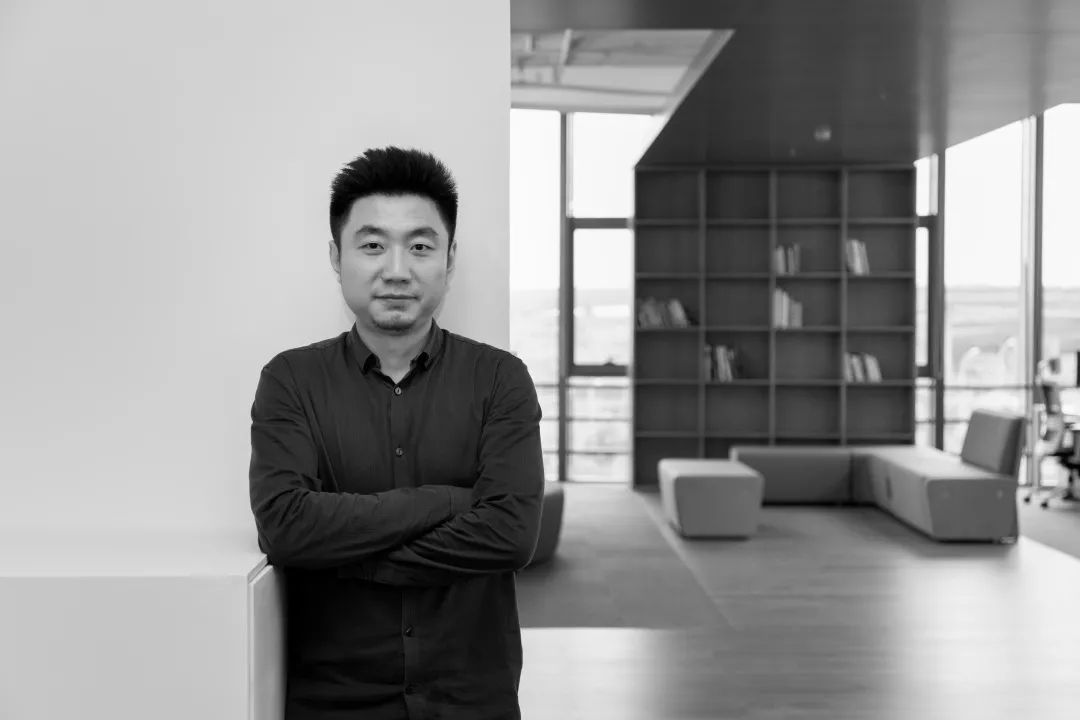
吴海龙
Hailong Wu
学士,东南大学
Bachelor, SEU
硕士,东南大学&美国哈佛大学
Master, SEU & HGSD
曼景创始人,代表作品包括在美国麻省理工大学媒体实验室展出的空间装置作品“Talking Tables”、芬兰 Trash-Design 专题展览的主展品“Pavilion Re-Made”、景德镇三宝蓬艺术聚落规划设计、景德镇三宝蓬陶瓷设计中心、三宝蓬手作街区、∞幼儿园等。
Founder of OFFICE MASS. The representative works include: Talking Tables, a work of space device exhibited in the Media Lab of MIT (USA); Pavilion Re-Made, the main exhibit in Trash-Design (Finland); planning and design of Jingdezhen Sanbaopeng Art Park, Jingdezhen Sanbaopeng Ceramic Design Center;Sanbaopeng Handcraft District; ∞ Kindergarten (Infinity Kindergarten), etc.
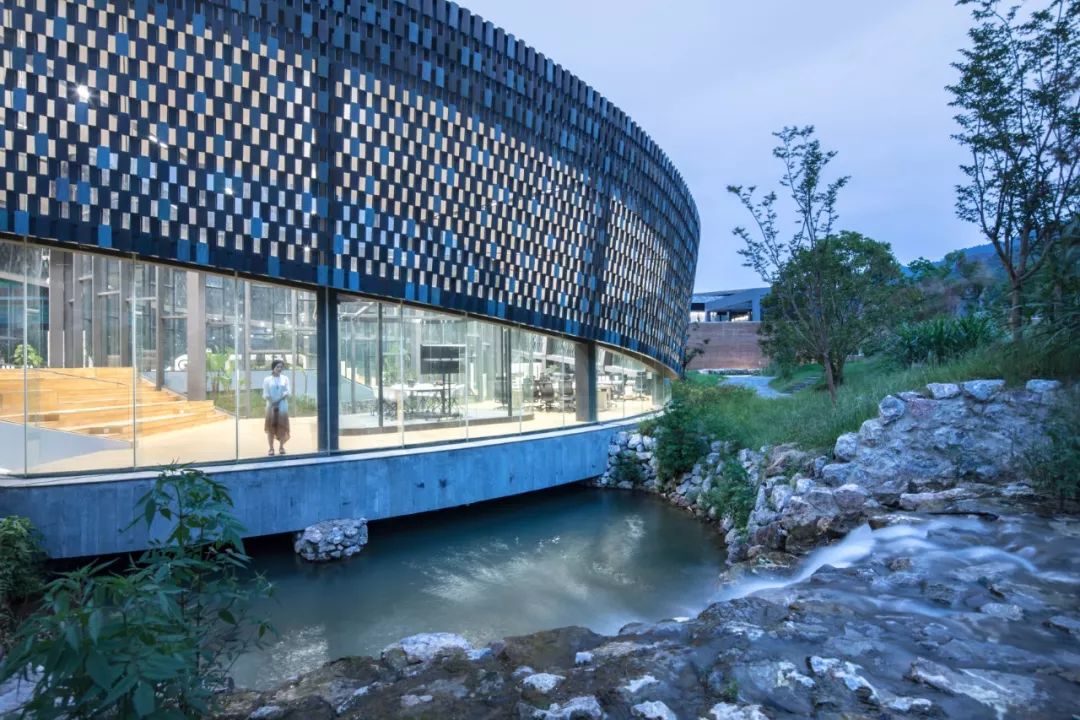
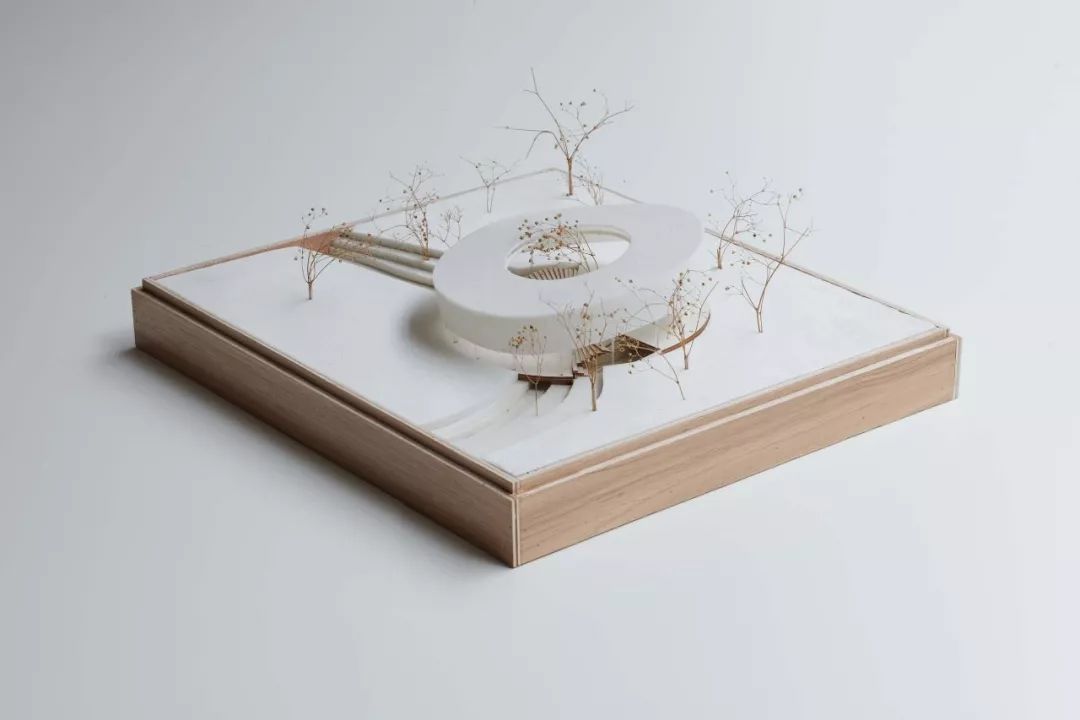
三宝蓬 景德镇陶瓷设计中心
Sanbaopeng Jingdezhen Ceramic Design Center
随形得景。环形的匣钵漂浮在溪水之上,在外形成一幅全景图,在内形成内庭院。内庭如同截取了一个原生景观的标本——两个坡地,一条小溪,整个建筑犹如一个博物馆陈列了这片场地的野意。
Following the forms, Capturing the scenery. Circular sagger floats above the stream, forming a panoramic view outside, and enclosing a inner courtyard. The courtyard is just like a specimen of the wild landscape — two sloppy banks with a stream, the whole building is as a museum which exhibits the wildness. The sagger is elevated and the layered gapson the ground are provided, so that people could experience the nature while being inside.
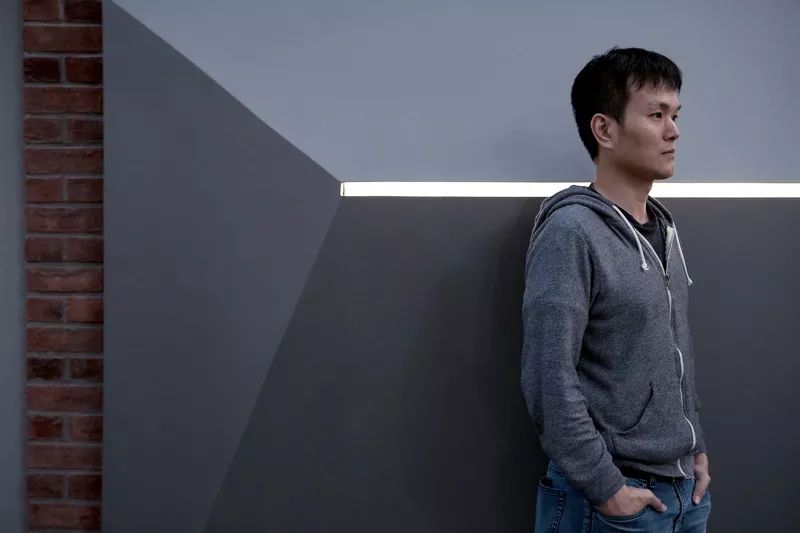
相南
Nan Xiang
学士,东南大学
Bachelor, SEU
硕士,东南大学 & 普林斯顿大学
Master, SEU & Princeton University
相南于 2012 年成立本构建筑设计事务所,至今已完成了齐云山树屋、侠父村农贸市场、愚园路墙馆等诸多优秀作品。其作品曾荣获 2017 年亚洲最具影响力设计奖、中国最具影响力100 位建筑、设计精英、WA 中国建筑奖城市贡献奖入围奖等多个奖项,并先后在《时代建筑》,《建筑学报》,《世界建筑》等重要媒体上发表。
Nan Xiang founded Bengo Studio in 2012 and has completed many excellent works such as Qiyunshan tree house, Xiafu village farmer's market, wall gallery on Yuyuan Road and etc. The major awards included the Most Influential Architects and Designers in China 2017, the city contribution award of Wa China Architecture Award and etc. Projects have been published by T+a (Time + architecture), Architectural Journal, WA World Architecture and other important media successfully.
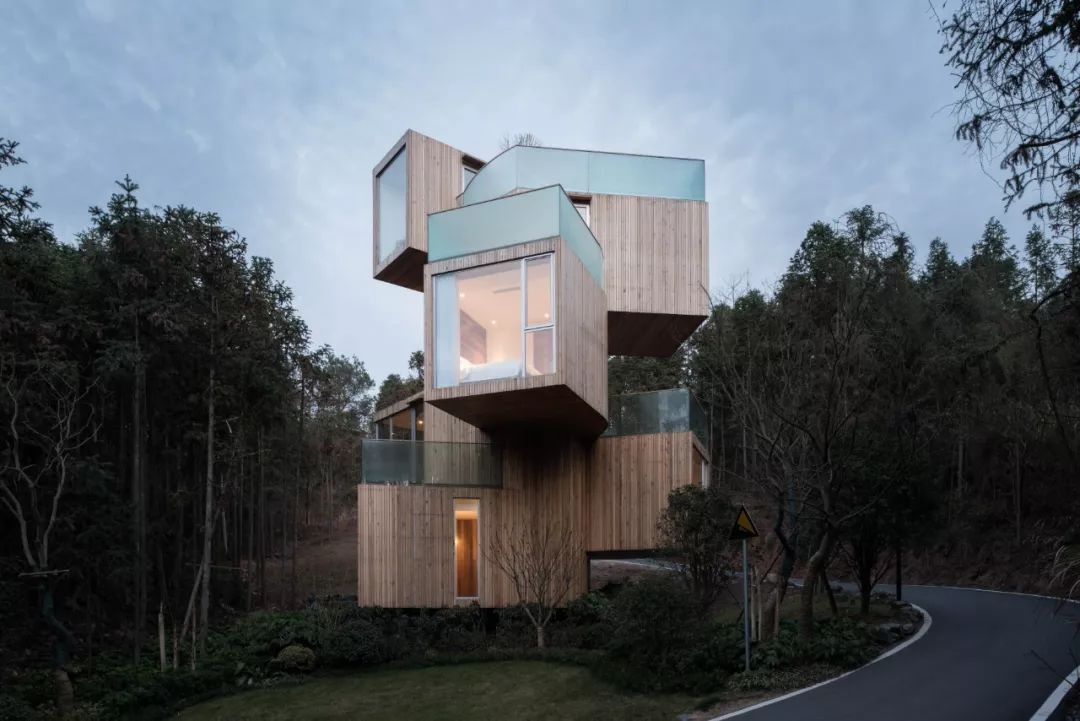
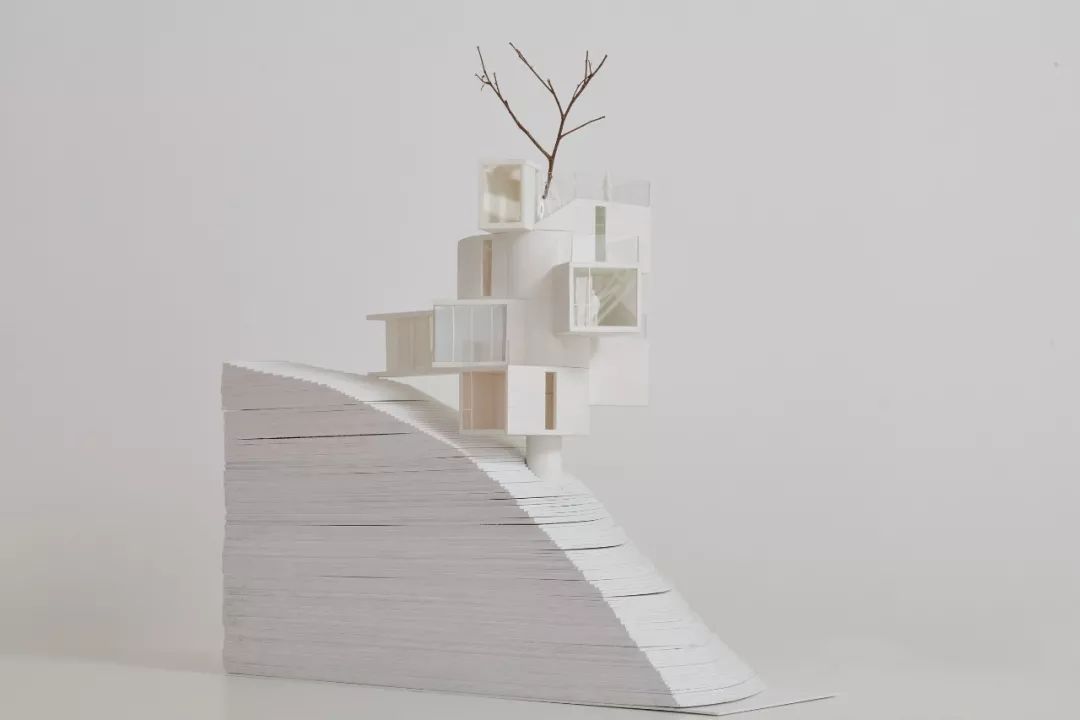
一个“设计”出来的独家目的地, 一系列“看得见风景”的房间,一座融入森林的树屋,一种森林中的竖向体验。
A hostel designed as a vacation spot; A series of rooms with great expanse of forest outside the window; A tree house designed to blend in with the surrounding environment; A unique experience of enjoying the forest scene at different heights.
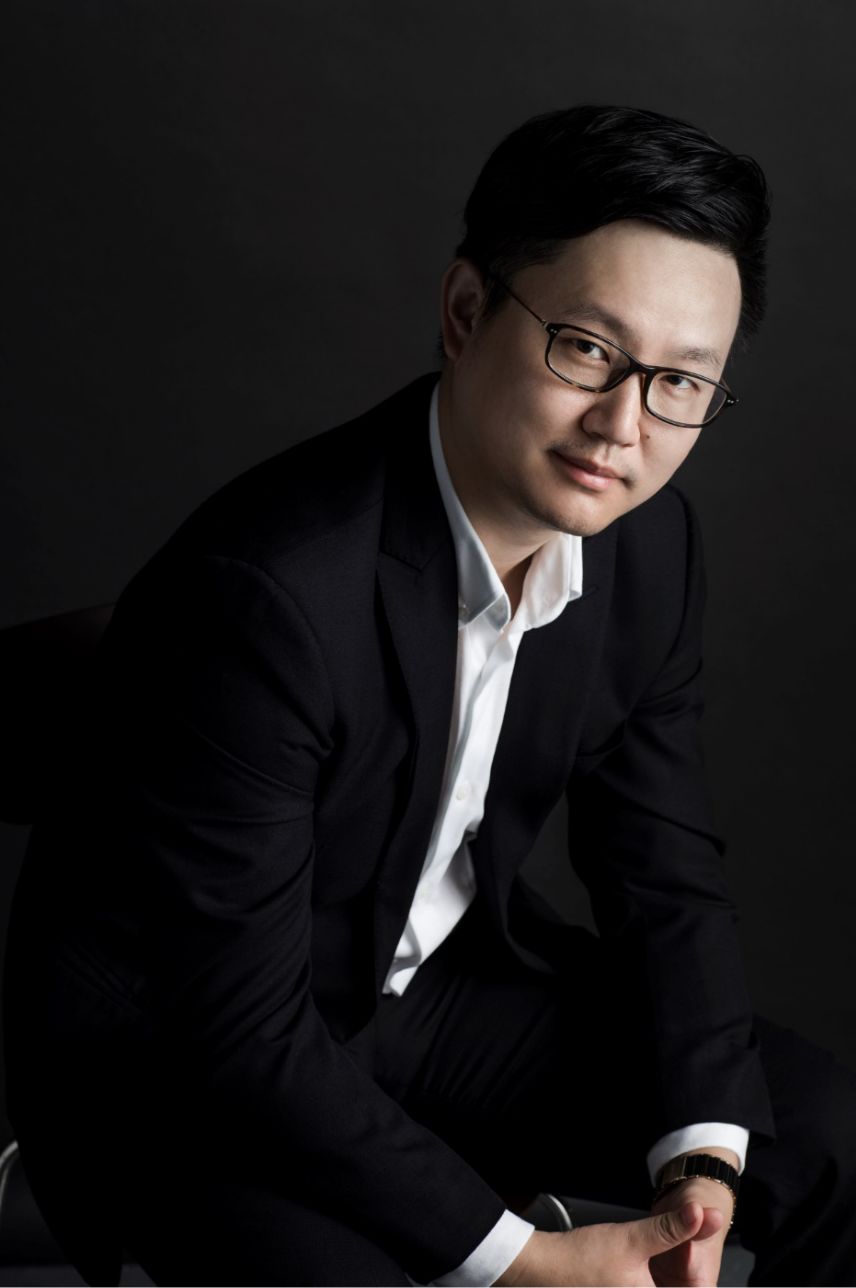
徐光
Guang Xu
学士,东南大学
Bachelor, SEU
硕士,美国南加州大学
Master, USC
徐光曾长期担任洛杉矶Michael Maltzan Architecture 以及 Aedas 资深建筑师工作。自 2014 年创建ATAH 介景建筑以来,完成了一系列公共建筑项目并被海内外专业媒体报道, 包括:DOMUS, designboom, 建筑学报 , dezeen,AMC, 有方,Archidaily 等。设计项目获得2019 Architizer A+ awards,2018 AMP awards。个人获 2019亚太地区 perspective 40 Under 40;FA awards Top 40。
After having been working as senior designer for Michael Maltzan Architecture in L.A. and Aedas, Xu Guang founded ATAH in 2014. Recently, the built works of ATAH have been published and widely reported by professional media like: DOMUS, designboom, Architecural Journal, dezeen, AMC, Archdaily etc. ATAH is also the winner for 2019 Architizer A+ awards & 2018 AMP awards. Xu Guang was personally awarded for Perspective's 40 Under 40 Awards & FA awards Top 40 in 2019.
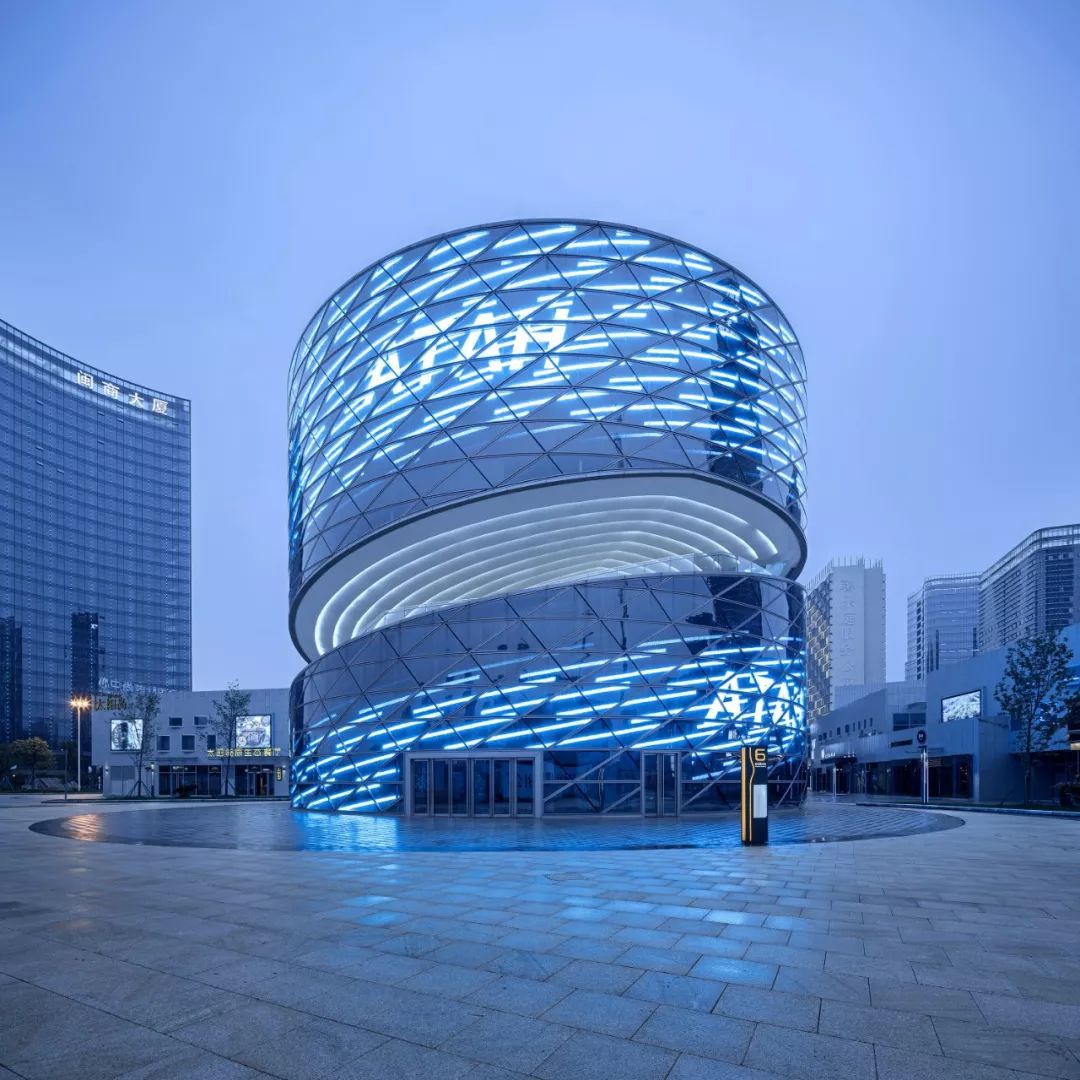
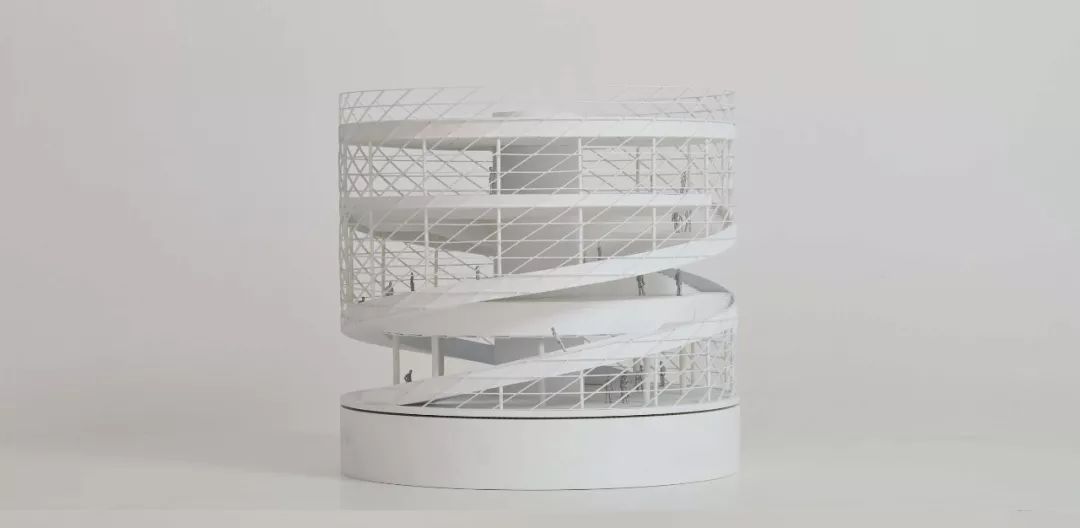
项目名称:回转艺廊项目类型 : 文化 / 商业
项目地址:浙江省绍兴市完成年份 : 2018建筑面积:2400 ㎡
Name: Heli-Stage Type: Cultural BuildingLocation: Shaoxing, Zhejiang, China
Completion Year: 2018 Gross Built Area: 2400 ㎡
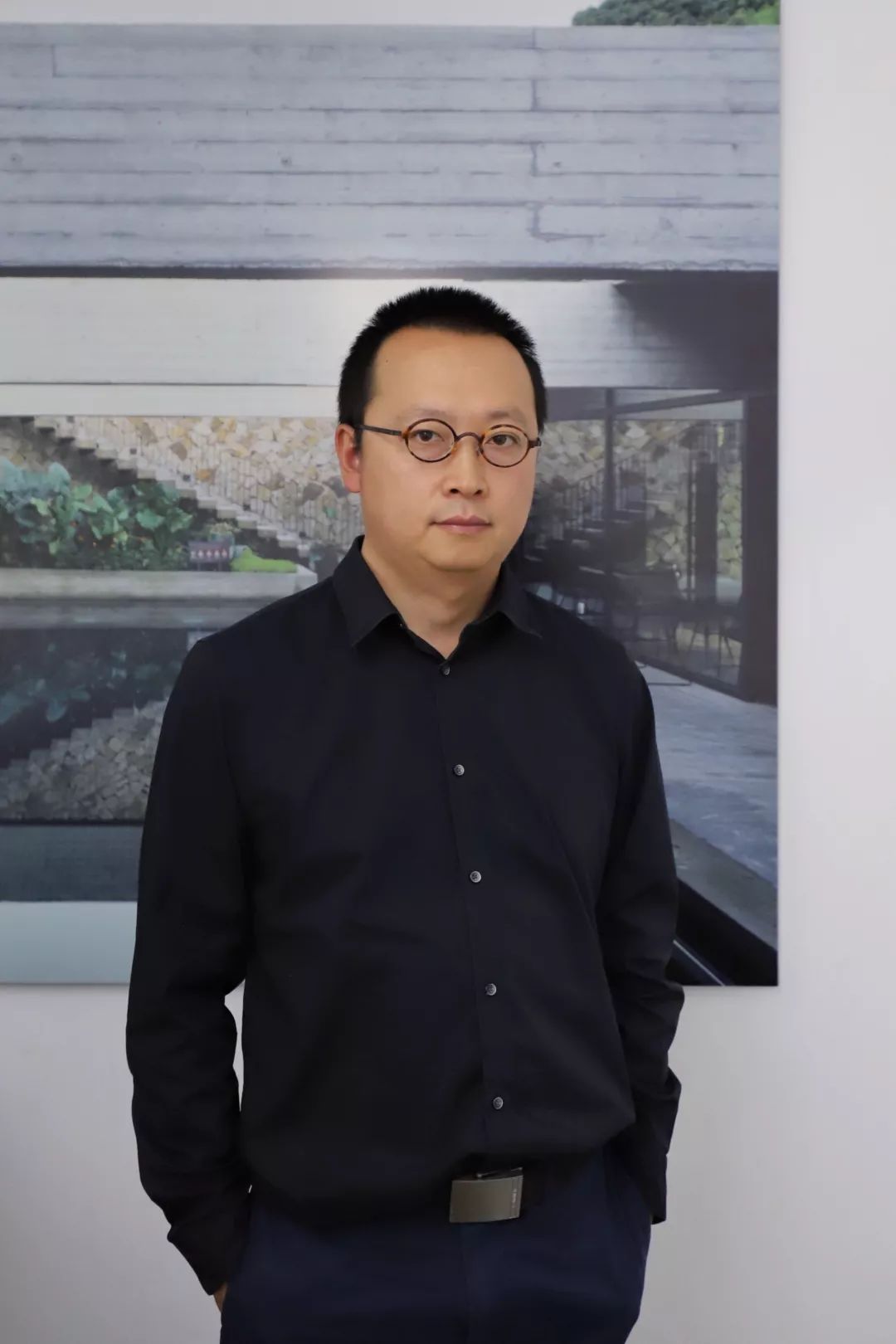
张旭
Xu Zhang
学士,同济大学
Bachelor, TJU
硕士,瑞士苏黎世联邦理工学院
Master, ETH
SIA(瑞士工程师建筑师协会)注册建筑师,一级注册建筑师。毕业于 ETH(瑞士苏黎世联邦理工学院),获建筑学硕士学位,2007-2010 年就职于瑞士 Buchner Bründler 建筑事务所。2010年与刘可南先生成立旭可建筑工作室。2012年至今任讲师 .
SIA registered architect, Class 1 Registered Architect (PRC). Graduated from ETH Zurich with master degree in architecture. Worked at Buchner Bründler Architekten from 2007 to 2010. Founded Atelier XUK with Mr. Liu Kenan in 2010. Has worked at the Southeast University School of Architecture since 2012.
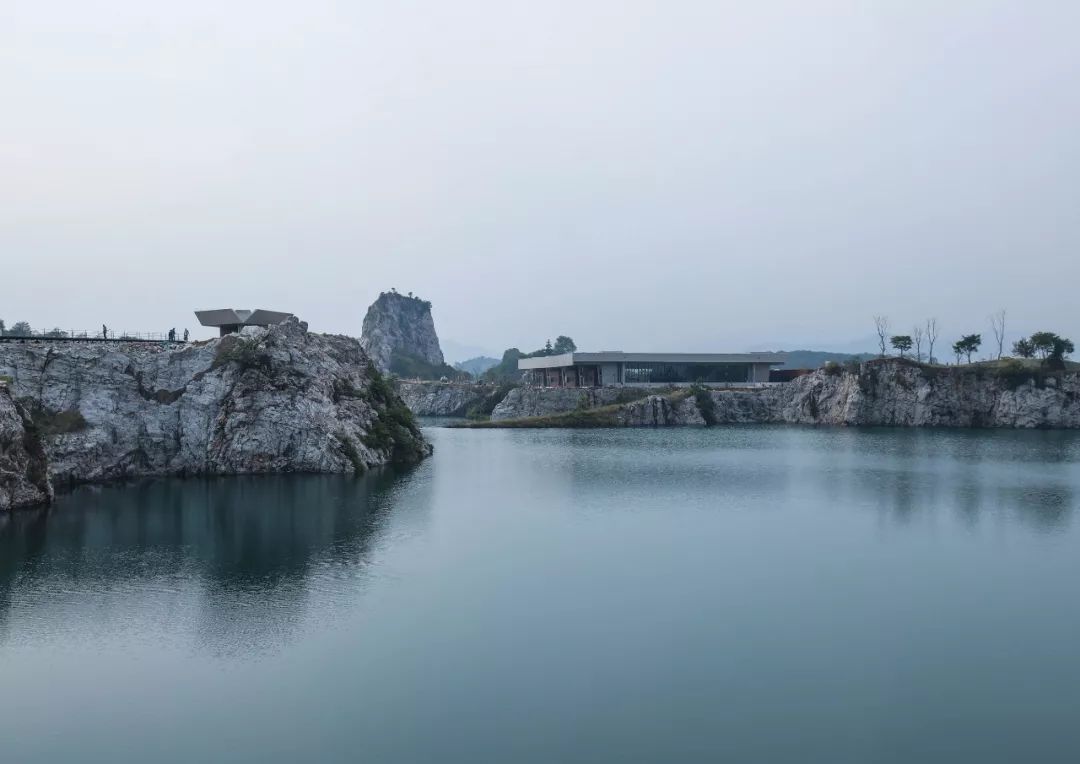
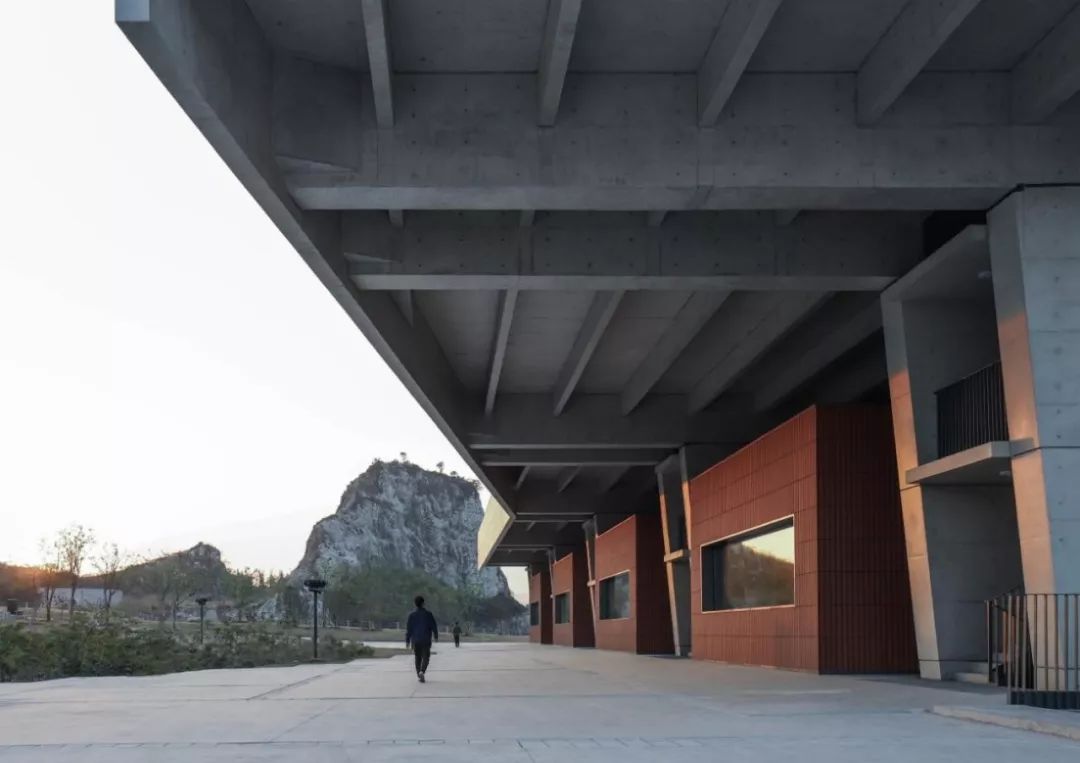
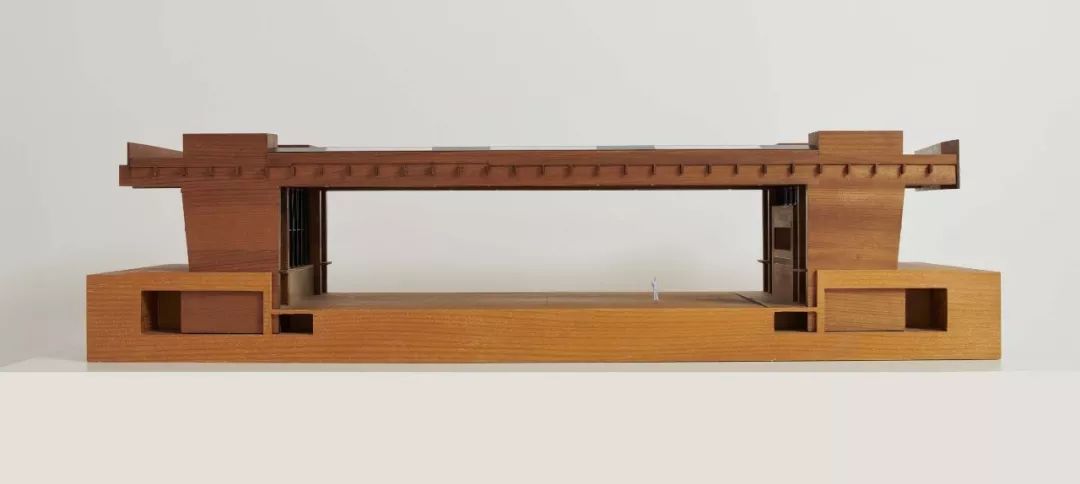
多功能馆主体空间有四片篮球场大小,预应力钢筋混凝土技术解决了38m 的跨度。清水混凝土与暗红色陶板代表了该地蕴藏的,且曾经长期支撑该地区的生产和生活的两种矿藏——石灰石矿与紫砂矿。巨型结构与单层房屋体量的并置回应了当代中国乡镇迅速城市化过程中出现的空间现象。
The main space of the multifunction hall is as large as four basketball courts, the prestressed reinforced concrete technology solves the span of 38m. Fair-faced concrete and dark red ceramic represent two types of mineral resources, lime stone and purple clay. The juxtaposition between mega structure and one-story houses responds to the spatial phenomenon in the process of the rapid urbanization of towns and villages in contemporary China.
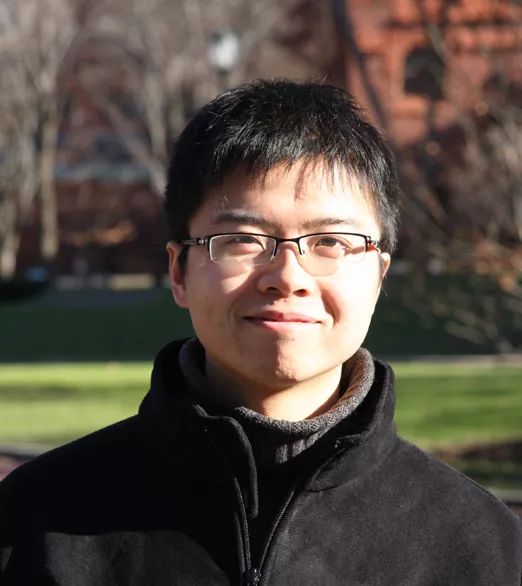
朱昊昊
Haohao Zhu
学士,东南大学
Bachelor, SEU
硕士,东南大学&哈佛大学
Master, SEU&HGSD
博士生,东南大学
Ph.D.Candicate, SEU
具体建筑工作室主持建筑师 , 荷兰注册建筑师;曾工作于 OMA 鹿特丹事务所、担任香港中文大学兼任助理教授、客座讲师;参与《建筑学报》第一期“青年学者支持计划”;荣获哈佛大学 Faculty Design Award, SOM 基金会中国奖。
Principle architect in Embodied-Architecture Atelier, registered architect in the Netherlands; once worked in Office for Metropolitian Architecture(OMA) in Rotterdam;worked as Adjunct Assistant Professor in CUHK, Visiting Lecturer in SEU; participated in the first issue of the "Young Scholars Support Progam" by the Architectural Journal; received 2010 Faculty Design Award from Harvard GSD and SOM Foundation 2007 China Prize.
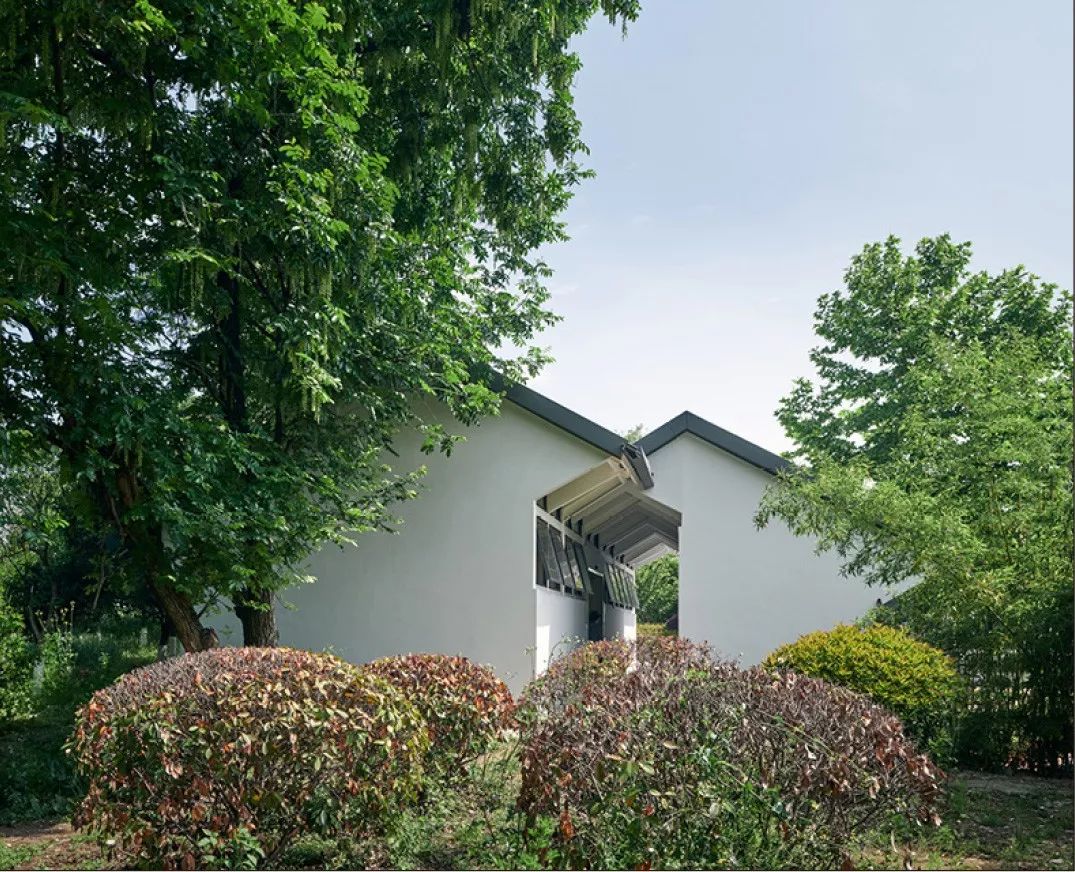
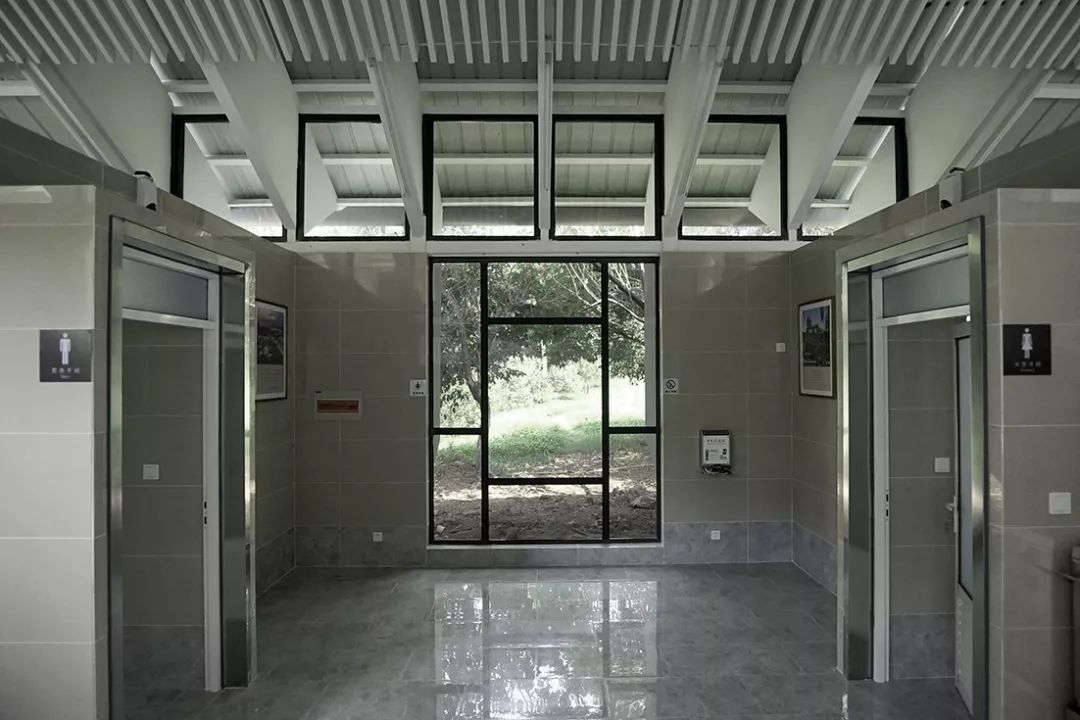
南京阅江楼景区公共厕所是一个探索“两分法”的设计。这是一座“大”房子,也可以看作是由两个“小” 房子组成,或许中间还存在着第三个“空”的房子。它是一个既分又合的房子。
The Public Toilet in Nanjing Yuejiang Lou Scenic Area is a design with the idea of "dichotomy". It is a "big" building, but also can be seen as two "small" buildings combined together, even with a third "empty" one in the middle. It is both divided and united.

朱渊
Yuan Zhu
学士、硕士、博士,东南大学
Bachelor、Master、Ph.D, SEU
比利时鲁汶大学联合培养博士
Joint Ph.D KU Leuven
副教授,关注研究日常理论、乡村设计及轨道站点一体化设计。在国内外期刊发表论文30 余篇,著作4 部,主持省部级研究课题4 项,获得2013 年全国百篇优秀博士论文, 2017 年中国建筑学会青年建筑师奖、WA 奖等。
Associate Professor, School of Architecture. SEU. He focuses on Everyday Theory, village design, and TOD-integrated design, publishes more than 30 paper in Journal and 4 books, awards the ‘Top 100 excellent doctoral dissertation in China, 2013 ’,‘2017 Chinese Excellent Young Architects award ’,WA award,etc.
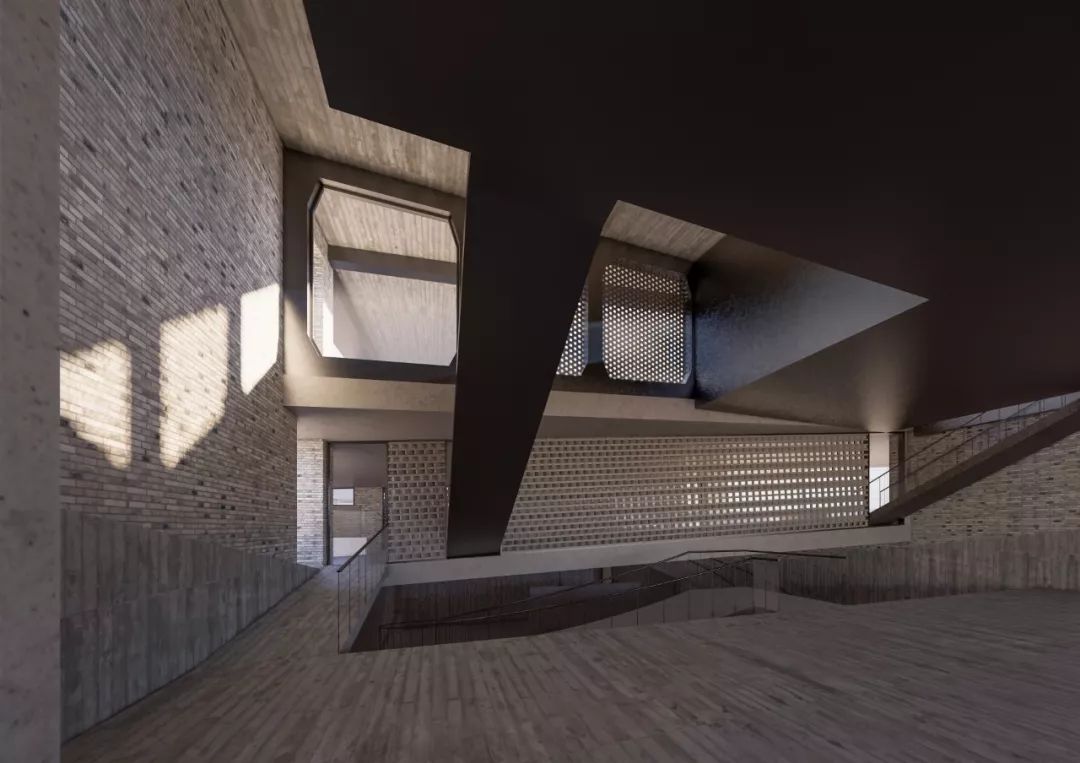
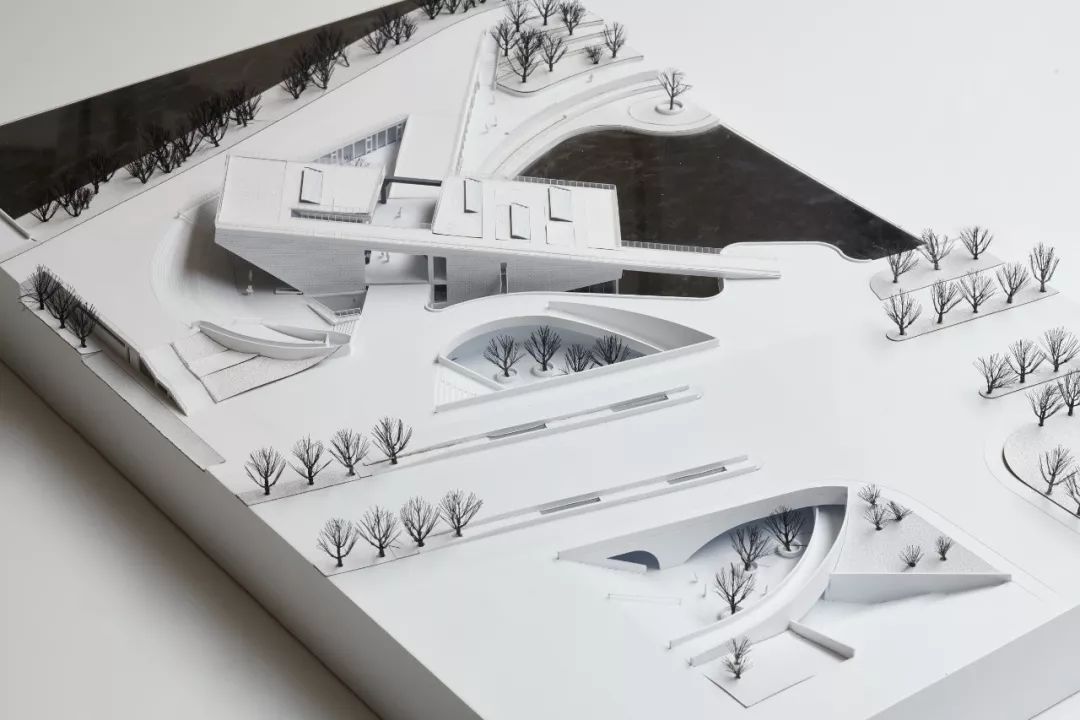
设计通过视线和空间关系,将场地周边水工要素与展示馆融为一体,形成系统化城市展陈,以讨论“日常物”向“系统物”转化的系统建构。此外,建筑从面相景观的姿态出发, 以“V- 结构”创造室内的无柱空间,结构桁架以层的概念,序列化划分具有上下层级的内与外、公共与私密等空间,以引导参观流线。
Through visual and spatial relat ions, different water Infrastructure in the site are integrated with new building into systematic urban exhibition, through which to discuss the method from everyday-object to systematic-object. To make the space landscape-oriented, the V-structure are designed for the interior space without pillar, and the truss structure are layered for defining the in-out, public-private space system in sequence, thus to create the typical circulation.


