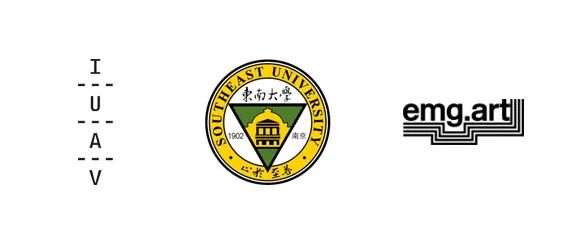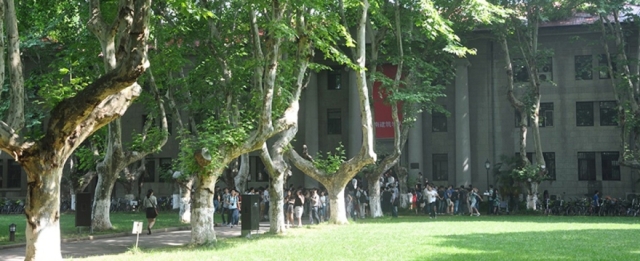
大都会实验室:南京浦口火车站的更新与活化 |研究生中意联合研学营
中意联合教学
大都会实验室:南京浦口火车站的更新与活化
Sino-Italian Joint Studio
Metropolitan Laboratory: Urban Regeneration of Pukou Station Area in Nanjing
主办:东南大学、威尼斯建筑大学
Organizers: Southeast University, IUAV University of Venice
联合组织:雅伦格文化艺术基金会
Co-organizer: Fondazione EMGdotART
2019年12月6日至2020年6月30日,“大都会实验室-浦口火车站”项目由威尼斯建筑大学发起联合东南大学主办,雅伦格文化艺术基金会协办,在中国铁路上海局集团有限公司、南京江北新区宣传部的支持下成功举行。院长张彤教授、建筑系主任朱雷教授与王川老师带领12名研究生,与来自威尼斯建筑大学副校长Enrico Fontanari 教授,建筑系主任Aldo Aymonino教授和Giuseppe Caldarola老师带领10名研究生组成近30人的国际团队。来自建筑、规划、景观等多专业的中外学生以自己的专业视角重新审视中国城市问题,探讨沉睡已久的浦口火车站地区如何在南京江北新区的发展中得以更新与活化,同时避免高速的城市建设对承载集体记忆的文化遗产可能产生的磨蚀。
Initiated by Università Iuav di Venezia and co-sponsored by Southeast University, co-organized by EMGdotART Foundation, “Laboratori Metropolitani - Pukou Station” from December 6, 2019 to June 30, 2020 was successfully held, with the support of China Railway Shanghai Bureau Group Co., Ltd., Nanjing Jiangbei New District Publicity Department. An international team of nearly 30 people participated in this studio, including Dean Zhang Tong, Prof. Zhu Lei and Dr. Wang Chuan and 12 graduate students from School of Architecture of Southeast University, as well as tutors and students from Università Iuav di Venezia. Students from architecture, urban planning, landscape architecture investigated Chinese urban issues from their own professional perspectives, and explored how to update and activated the declining Pukou Station area in the development of Jiangbei new district in Nanjing, while avoiding the possible erosion of cultural heritage bearing collective memory caused by rapid urban expansion.
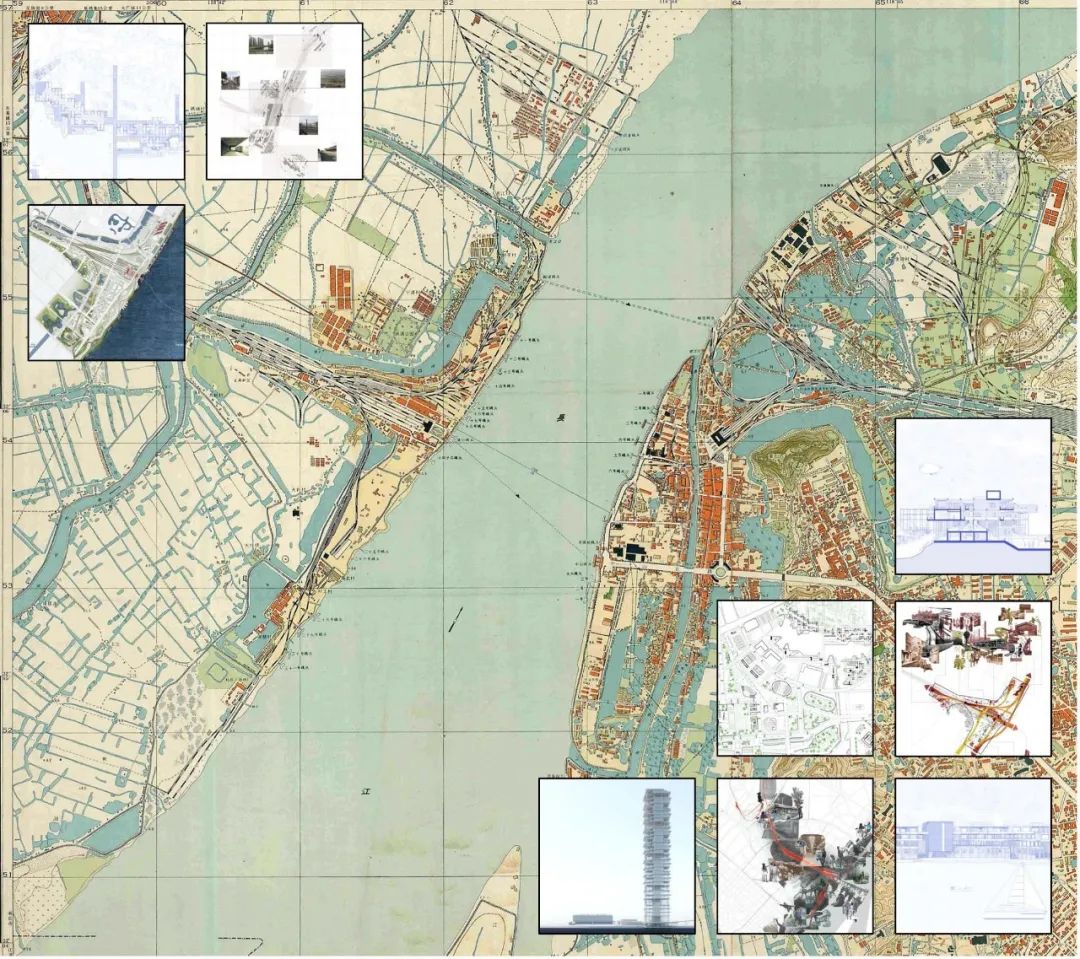
教学背景 BACKGROUND
大都会实验室(Laboratori Metropolitani,简称LabMet),是每年由威尼斯建筑大学发起联合不同的意大利和海外大学共同举行的国际研学项目。大都会实验室项目旨在研究城市设计所面临的问题,以及在具有替代增长条件的当代大都市的一系列发展案例中探究可持续发展模型。本次研学营所聚焦的浦口火车站,位于江苏省南京市浦口区,始建于清光绪三十四年(1908年),是中国为数不多保存民国特色的火车站,是全国重点文物保护单位。
Laboratori Metropolitani is the annual program set by the IUAV University of Venice in co-supervision with different Italian and foreign universities. It is activated to develop a research work on the urban design issues and on the implementation of sustainable development models within a range of cases of contemporary metropolises with alternative conditions of growth. Pukou Station, the focus of our workshop, is located in Pukou District, Nanjing City, Jiangsu Province. It was built in 1908, the 34th year of Guangxu in the Qing Dynasty. It is one of railway stations with the characteristics of the Republic of China. What’s more, it is a Major Historical and Cultural Site Protected at the National Level.
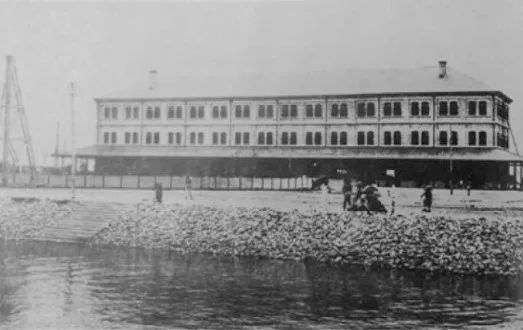
浦口火车站历史照片
Historical Photographs of Pukou Station
浦口火车站作为标志性的民国建筑和重要文化与工业遗产,在江北新区跨越式发展的背景下,面临新的发展机遇和挑战。如何对浦口火车站进行重新定义,使得其周边地区重新焕发活力,尝试从城市到建筑尺度去思考区域城市更新、工业遗产保育和发展问题将成为本次联合教学的主题。
As an iconic Republican architecture with both cultural and the industrial heritages, Pukou Station is facing new development opportunities and challenges in the new era of National Jiangbei New Area. How to redefine Pukou Station? How to rejuvenate its surrounding areas? The attempt to think about regional urban renewal and industrial heritage conservation and redevelopment from urban to architectural scales is the key theme of this joint studio.
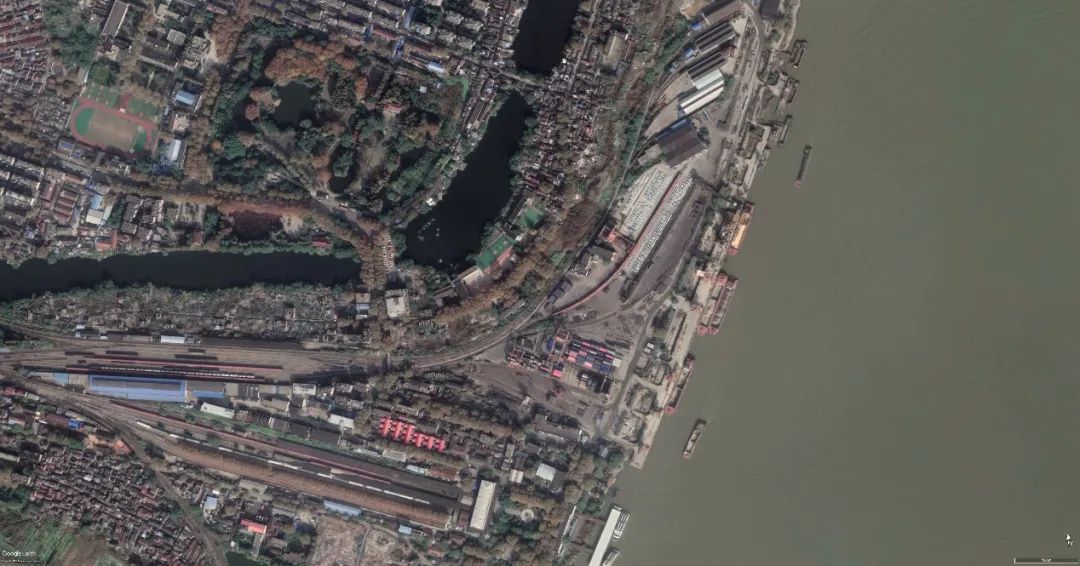
浦口火车站地区卫星地图
Satellite Map of Pukou Station Area
教学目的 STUDIO OBJECTIVES
1. 基于中国近代铁路发展历史的物化见证,从建筑学的视角出发,探索历史文化遗产区域的更新与活化。
Explore the renovation and revitalization of historical and cultural heritages from an architectural perspective, based on the material remains that witnessed the history of railway development in modern China.
2. 发挥多学科融合的交互性,寻求遗产保护、历史文脉传承与促进区域社会繁荣的平衡模式。
Leverage the interactivity of multidisciplinary, and seek a balanced model of the conservation of heritage, the inheritance of historical context and the prosperity of regional economy.
教学日程 STUDIO SCHEDULE
1. 联合教学工作营 2019.12
Joint Workshop in Nanjing | Dec 2019
2019年12月6日上午,由威尼斯建筑大学和东南大学联合举办,雅伦格文化艺术基金会支持的大都会实验室-浦口老火车站项目启动仪式于前工院举行。
On the morning of December 6, 2019, the opening ceremony of the Joint Studio, which is jointly held by IUAV University of Venice and Southeast University, supported by EMGdotART Foundation, was held in School of Architecture, Southeast University, Nanjing.
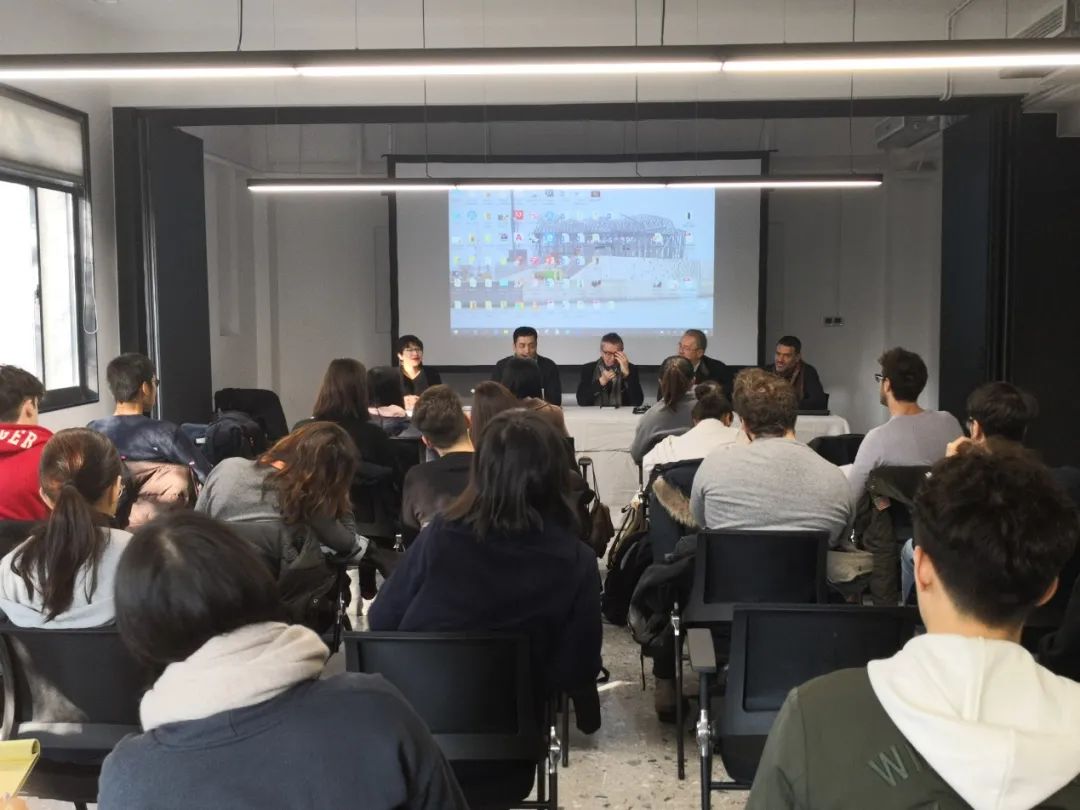
国际研学营于东南大学正式开营
Workshop Opening at Southeast University, Nanjing
12月6日下午至7日,师生前往浦口火车站片区展开整体调研,对片区风貌特征进行综合考察。
From the afternoon of 6th Dec to 7th Dec, the whole team conducted an overall investigation in the Pukou Station Area, and comprehensively inspected the features of the area.
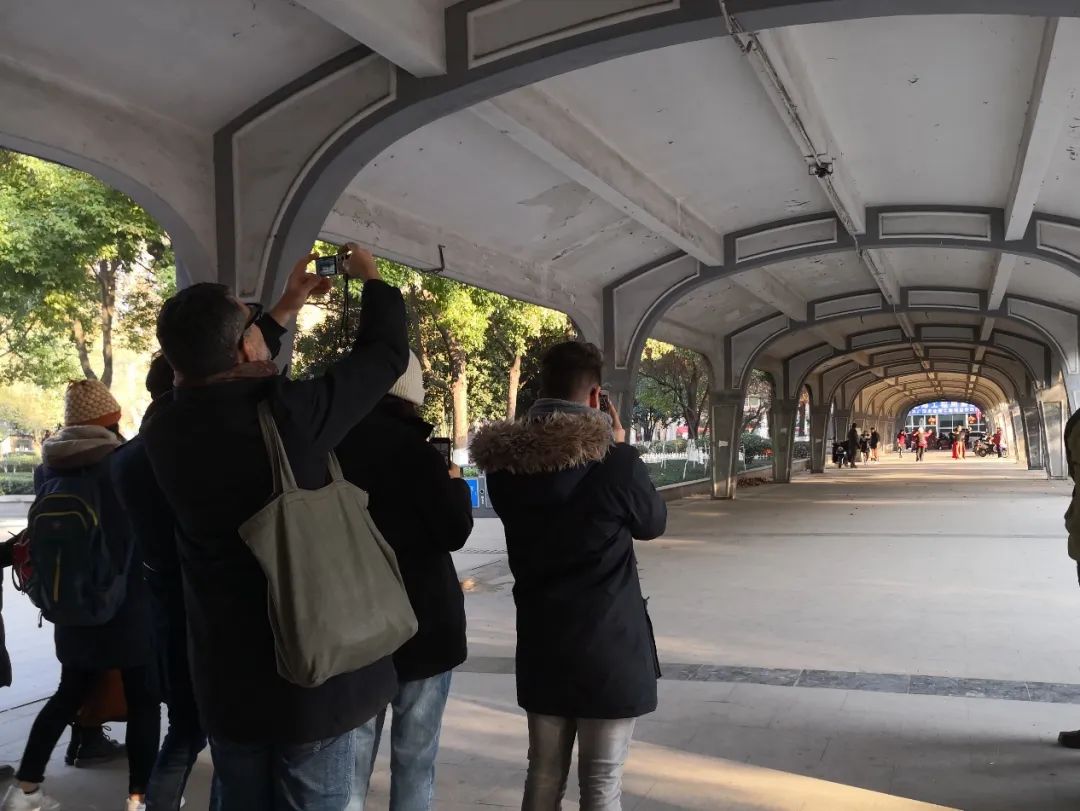
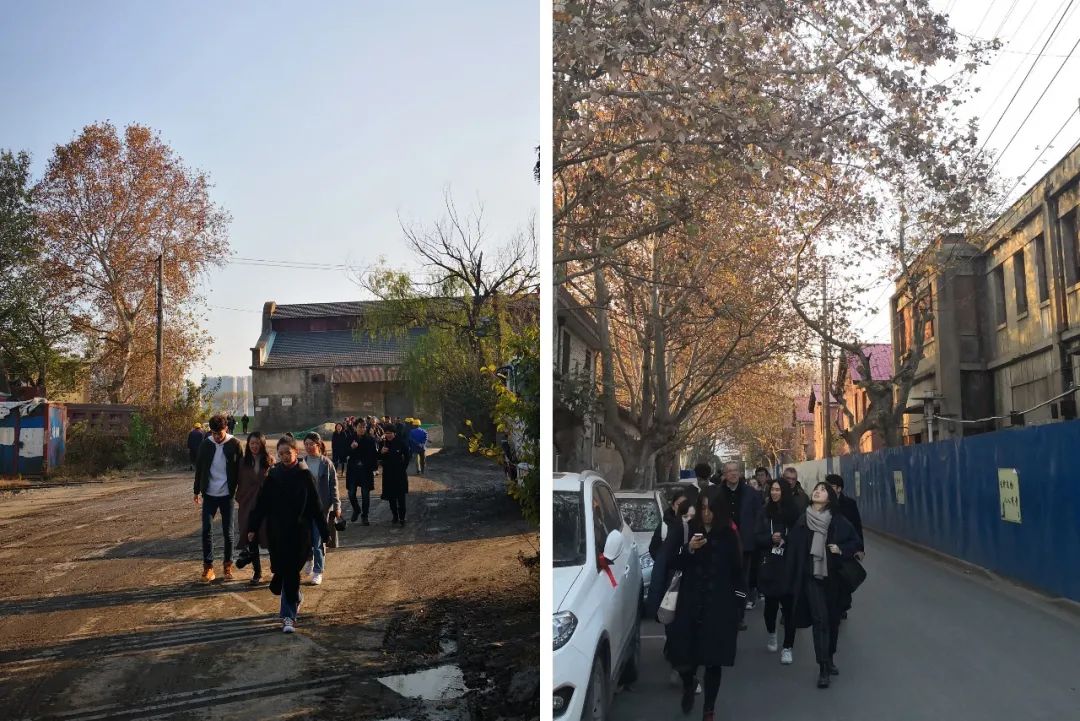
中意师生调研走访火车站及周边地区
Research Visit to Pukou Station and Surroundings
之后,24名学生被分为五组,每组4-5名学生来自不同学校,在为期4天的时间内合作学习,展开头脑风暴与概念构思。
Afterwards, 24 students were divided into five groups. Each group of 4-5 students came from both schools. They worked together for 4 days to develop brainstorming and conceptual ideas.
各组同学分别于12月9日下午与12日上午进行了中段和终期两次成果汇报。教授们对各组的调研分析和设计构思提出点评和建议。
In the afternoon of December 9 and the morning of December 12, each group made two presentations on the results in the middle and final stages. Professors made comments and suggestions on each group's research analysis and design ideas.
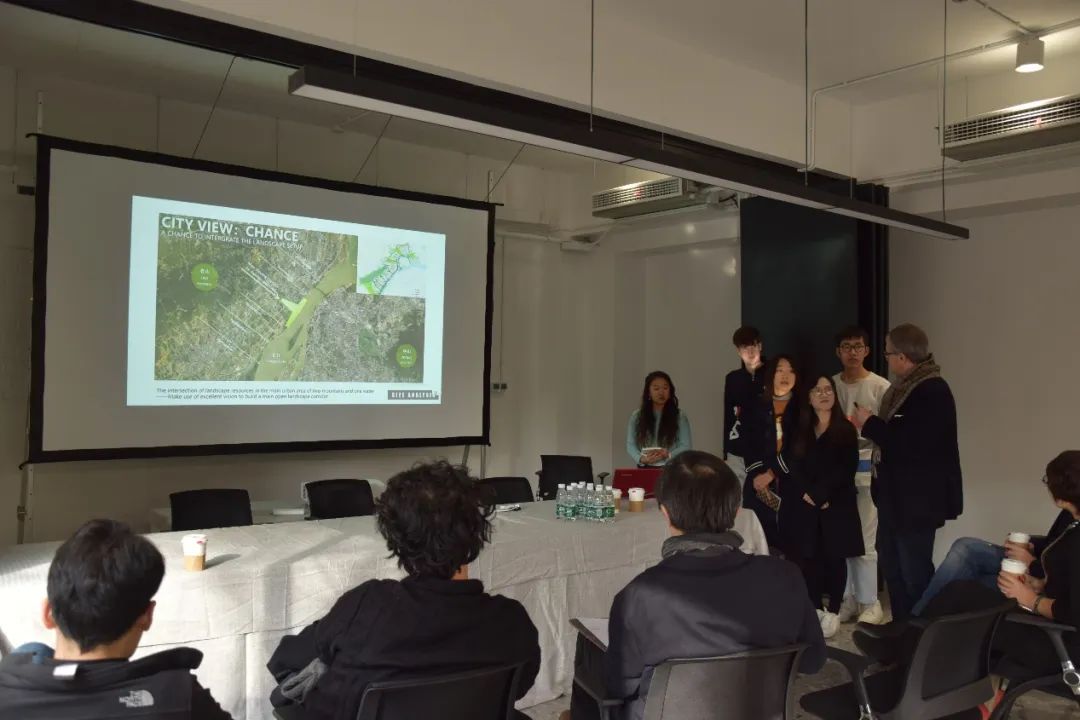
工作营答辩现场
Workshop Presentation
院长张彤教授、威尼斯建筑大学副校长Fontanari Enrico教授对工作营进行总结,全体项目组成员共同庆祝本次工作营顺利画上句号。
Professor Zhang Tong, Dean of School of Architecture of Southeast University and Professor Fontanari Enrico, Vice President of IUAV University of Venice made closing speeches for the workshop, and all project team members celebrated the successful conclusion of the workshop.
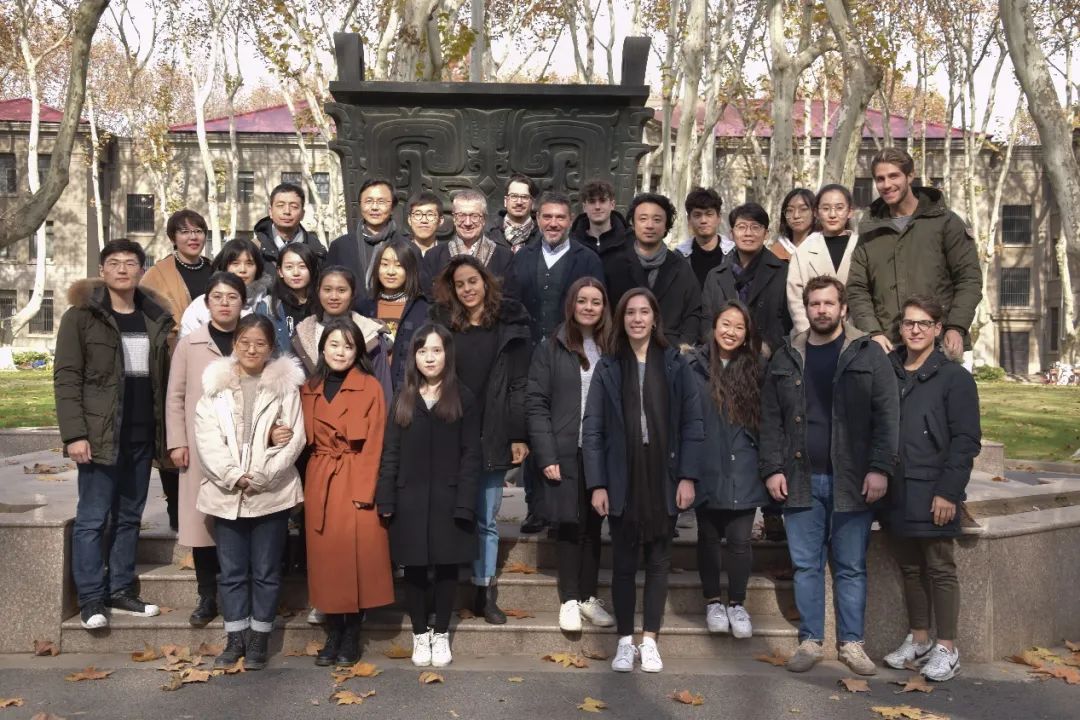
工作营结营合影
Workshop Group Photo
2. 深化设计阶段 2019.12 – 2020.06
Design Development Phase | Dec 2019 – Jun 2020
在第一周工作营的基础上,各团队将返回各自学校,继续深化并完成各自的研究方案。
Based on the first week of workshop, each group continues to deepen and complete their own design respectively at their own schools.
3. 成果交流与展示 2020.06
Final Online Presentation | Jun 2020
本次中意联合教学于2020年6月30日进行线上公开课程汇报答辩, 并吸引了近百人的在线参与。
The final public presentation of the Sino-Italian Joint Studio was held online in Jun 30th, 2020, attracting approximately 100 participants online.
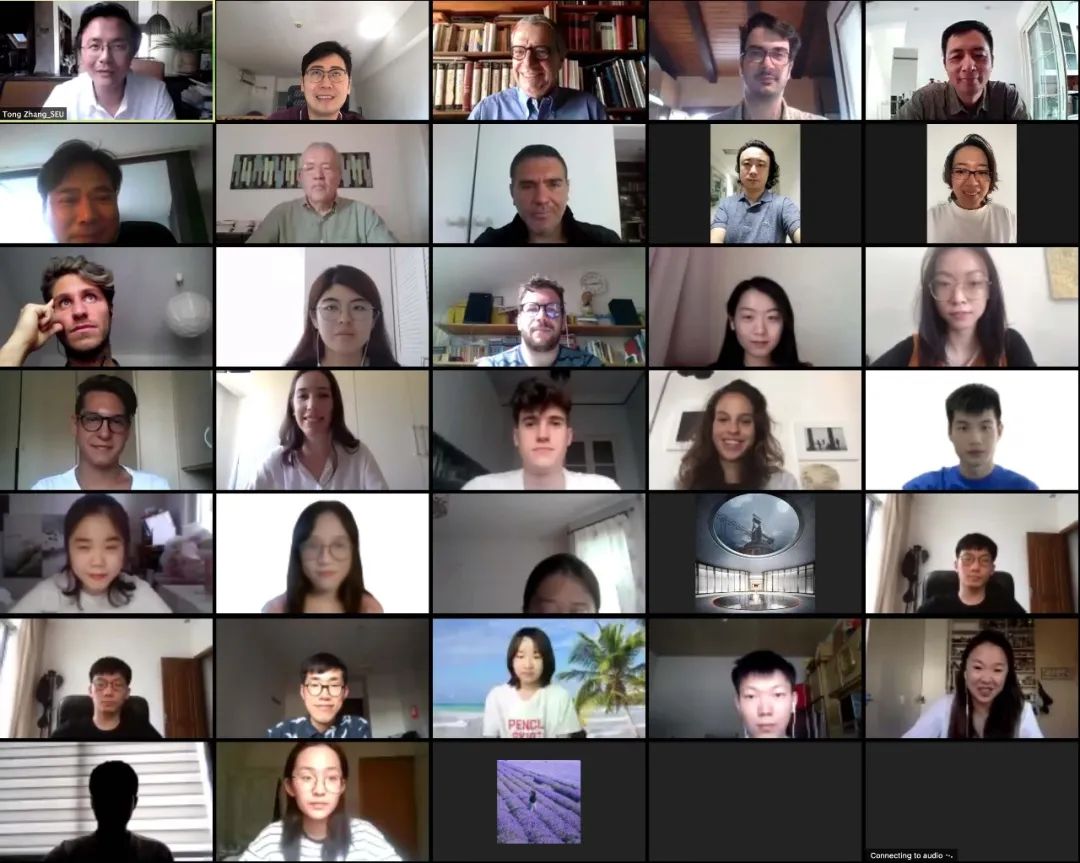
东南大学学生成果 WORKS OF SEU STUDENTS
GROUP1: URBAN R.A.I.L.
城市轨迹
小组成员:王东平、刘雪纯、Michele Tabellini (双学位硕士研究生)
Group members:Vivian Wang, Shirley Liu, Michele Tabellini
面对新区快速建设、老城衰退,浦口火车站区域铁轨曾今作为城市生发的骨架,如今却成了阻碍城市基础设施网络联系及城市公共空间连续的巨大障碍。设计在保留老城区基本城市结构的基础上,采用城市针灸方法,对其进行微更新改造,自下而上为城区注入新活力点。设计对R.A.I.L.进行语义分析,提出四点愿景,基于浦口火车站及区域内沿线铁轨自身,发掘铁轨沿线充满集体记忆的四大要素作为“针”,又根据场地中铁轨与建筑、自然环境的物质形态关系;流线交织状况;功能使用现状;服务人群等潜力选出六处场地作为“穴位”,并为其赋予不同的愿景将抽象、变形后的元素重新植入场地,对场地丰富的工业文化记忆进行转译再现,实现催化剂的效果,以点带面激活铁轨城市空间。
Facing the rapid development of JIangbei New Area and the decline of the old city, the railway tracks in Pukou Station Area, once the skeleton of urban growth and development, has now become a huge obstacle to the connection of urban infrastructure network and the continuity of urban public space. On the basis of preserving the basic urban structure of the old city, the design adopts “urban acupuncture” approach, conduct the micro-renewal and injects new vitality points into the city from bottom to top. Based on the semantic analysis of R.A.I.L., a four-point vision is proposed. Based on the track itself of Pukou Station and the track itself along the region, four elements filled with collective memory along the track are discovered as "pins". According to the material form relationship between the track and the building and the natural environment in the site,traffic cut condition, status of function, six sites were selected as "acupoint" and were endowed with different visions. Abstracted and deformed elements were re-implanted in the site, and the rich industrial cultural memory of the site was translated and reproduced to achieve the effect of catalysts, and to activate the urban space of the railway track.
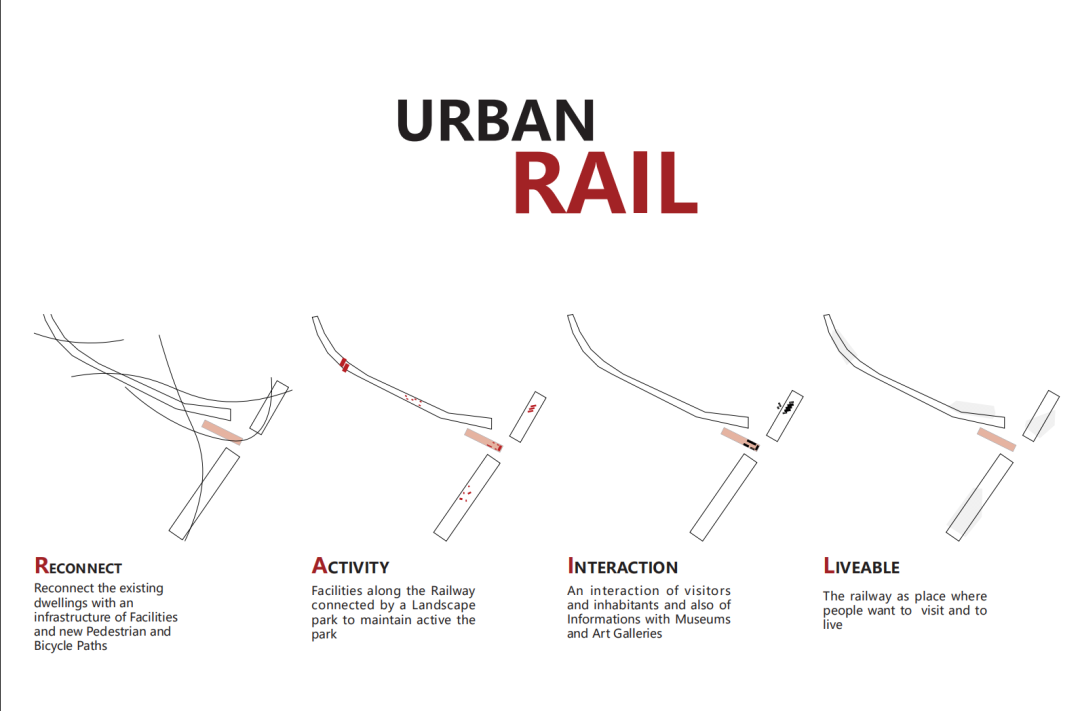
设计愿景
General Vision
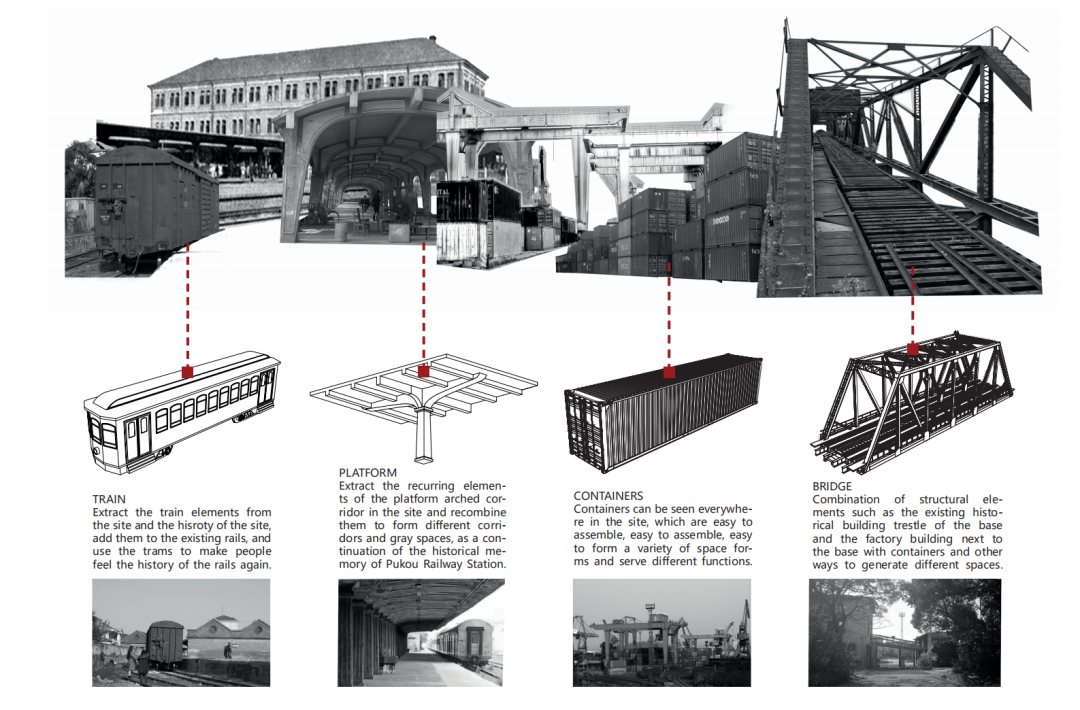
元素提取
Extraction of Elements
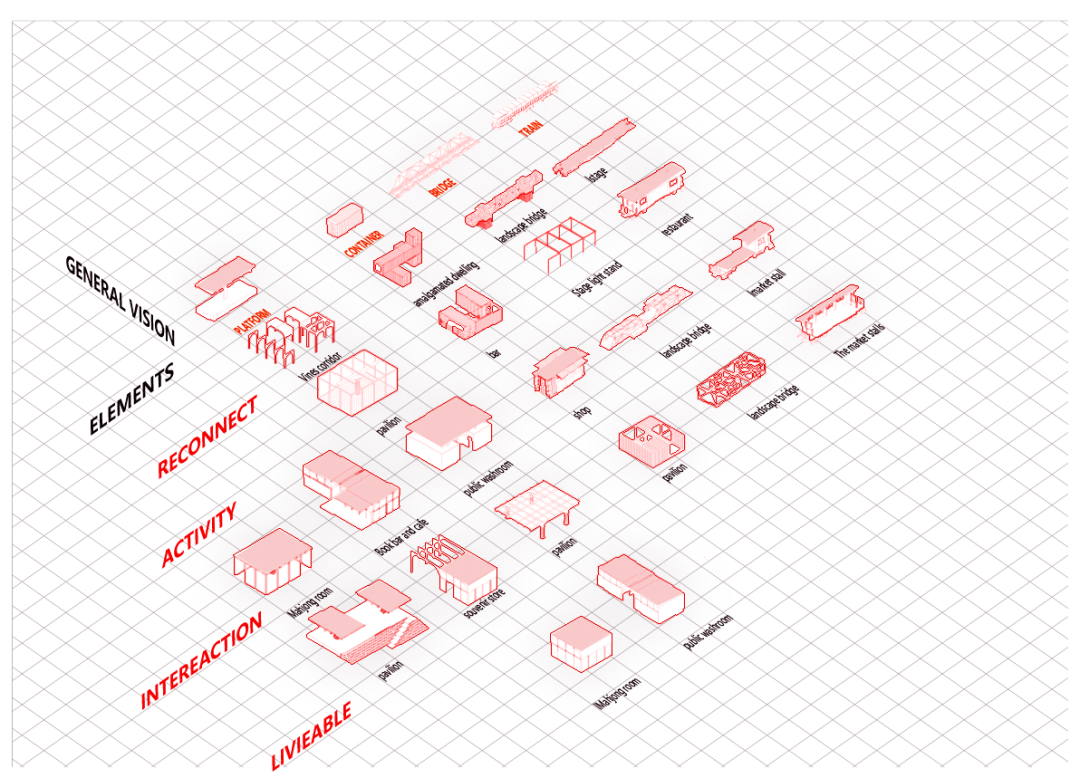
元素变形
Element Deformation

整体更新计划
Overall Regeneration Plan
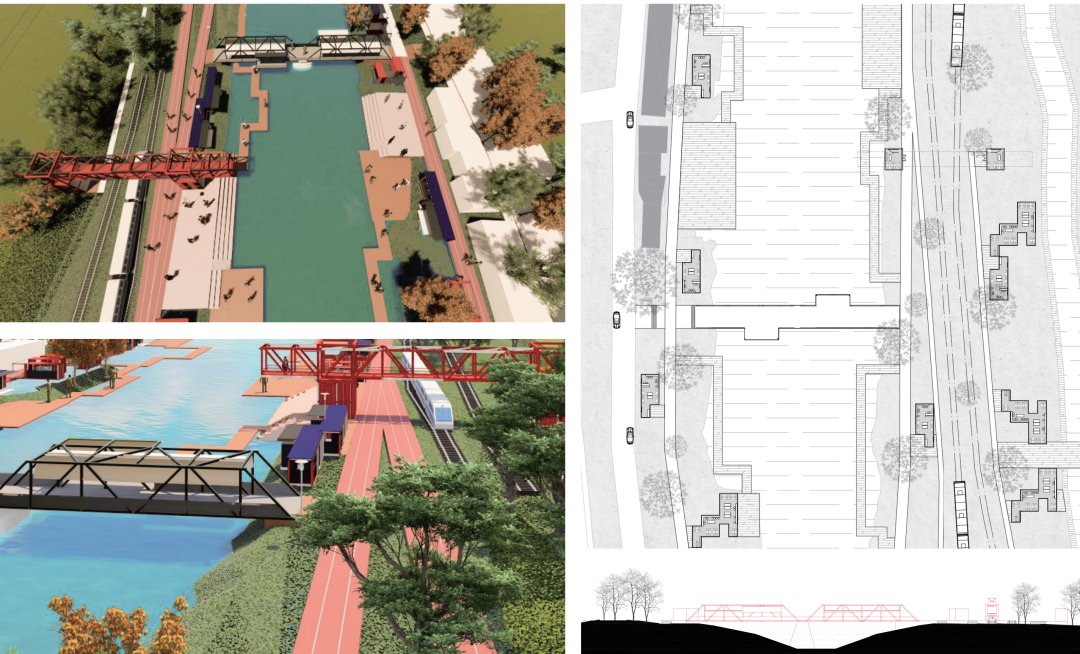
场地1平面及效果图
plan and perspective of site1
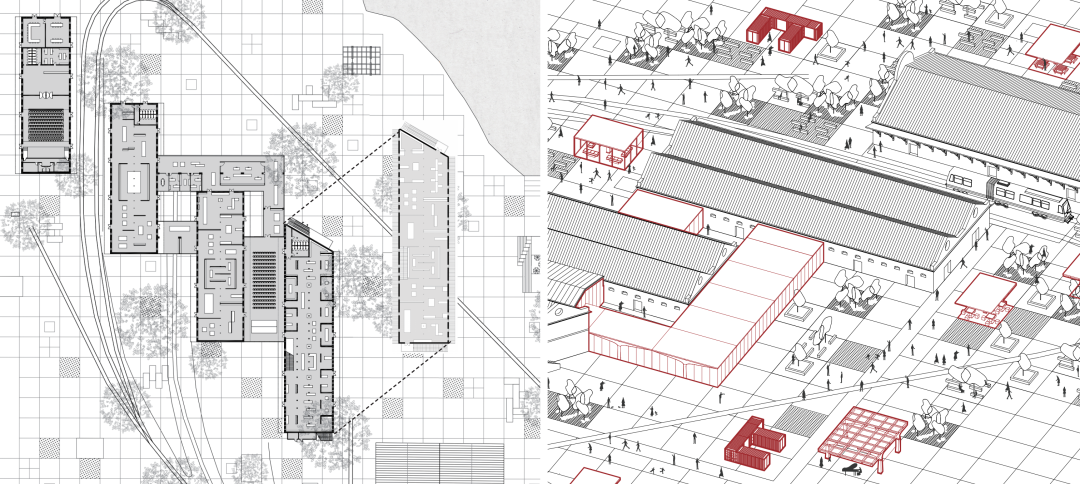
场地6平面及效果图
plan and perspective of site6
GROUP2: WATERFRONT PLUS——AQUA URBANISM
水岸PLUS——水域都市计划
小组成员:丁奔、林斯媛、韦榆瑶
Group members:Ding Ben, Lin Siyuan, Wei Yuyao
“水岸Plus”的水域都市计划从一张1962年的南京市历史地图出发,尊重浦口火车站及周边地区历史上的交通运输功能与水文水系。以浦口候车站为核心、铁轨为线索、一条“几”字形水轴为软边界,设计的定位是为南京打造一个滨江景观生态岛。针对基地内的城中村、水边商业街、永生洲水田、煤场等特征各异但均存在利用率低、空间体验与形象不佳问题的地块,设计以“生态”为主题,对其进行城市设计层面的更新。保留部分铁轨的运输功能,将火车站功能替换为现代化效益更高的电车发车站,这使得浦口火车站继续作为场地的动态核心,像心脏为人体输送血液一般,将人流输送至铁轨沿线以“水”为主体的公共活动空间,如都市农场、净水公园、淹没公园、雨水花园、生态科学中心、生态街道、集水灌溉平台、绿色连廊等。
Based on a historical map of Nanjing in 1962, aqua urbanism plan - "Waterfront Plus" - respects the historical transportation function and hydrological system of Pukou Station and surrounding areas. With Pukou Station as the core, railway as the clue and a "几" shaped water axis as the soft boundary, the design aims to create a riverside landscape ecological island for Nanjing.
Based on the different characteristics of abandoned or declined urban villages, waterside old street, Yongsheng wetland and coal yard, the design takes "ecology" as the key theme for urban renewal. Retaining some transport function of the tracks and replacing the station function for modernization tram station make Pukou Station the dynamic core. As a heart pumping blood for human body, it will transport people to each public activity space along the railway, such as urban farms, water park, in park, rain garden, ecology, ecological science center street, water irrigation, platform, green nest, etc.
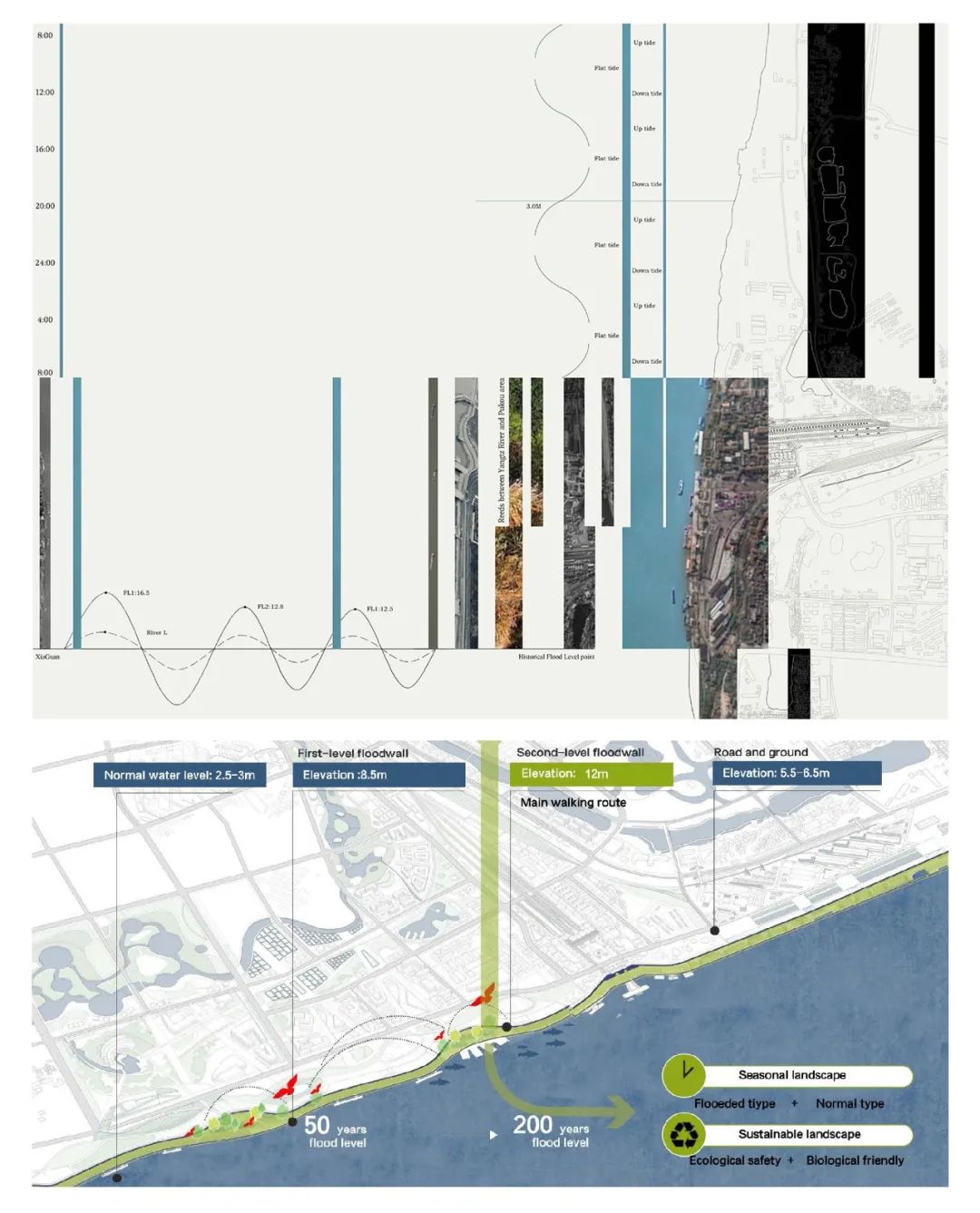
南京长江历史水位水文风险评估与分级防汛墙
Hydrological Risk Assessing Based on Flood Level and Tide Level of Yangtze River in Nanjing & Graded Flood Walls
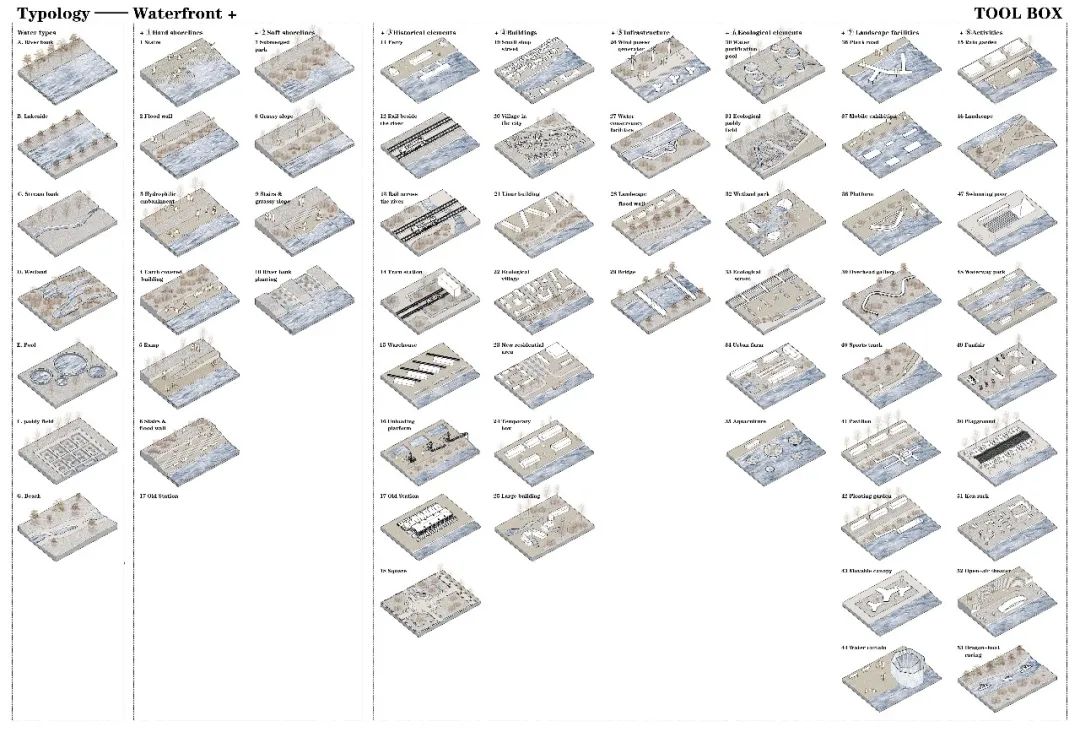
基地内的水岸形式类型学研究
Waterfront typology based on the site
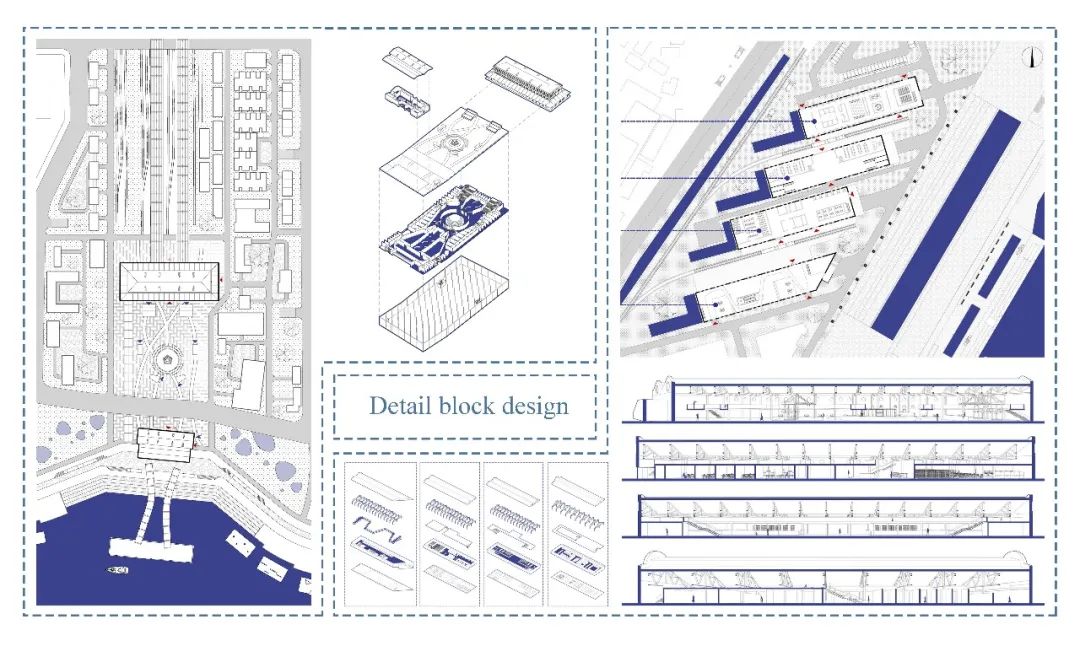
建筑层面设计
Detailed Design
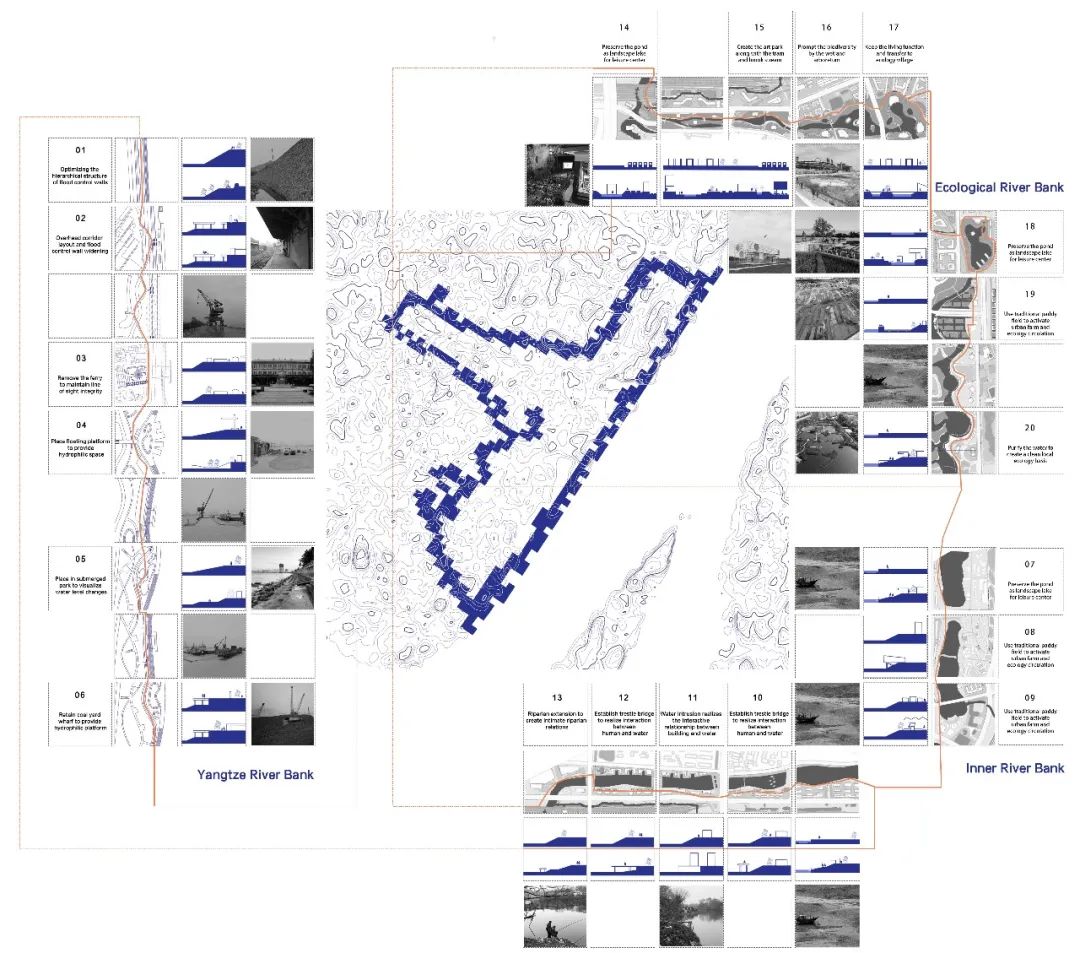
水岸关系剖面表达
Section expression of waterfront
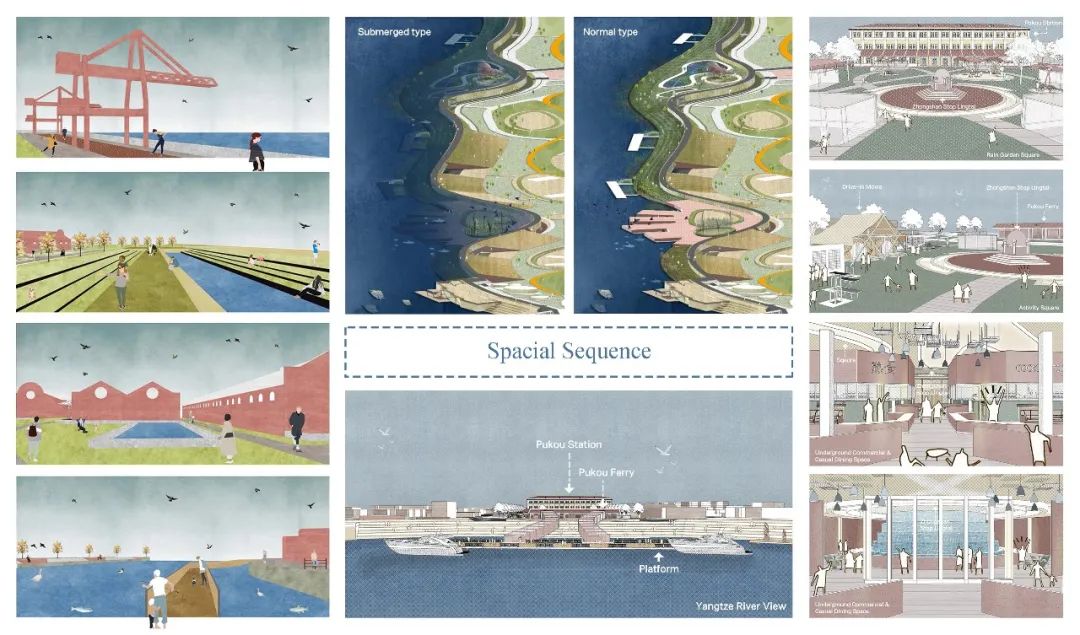
空间序列
Spacial Sequence
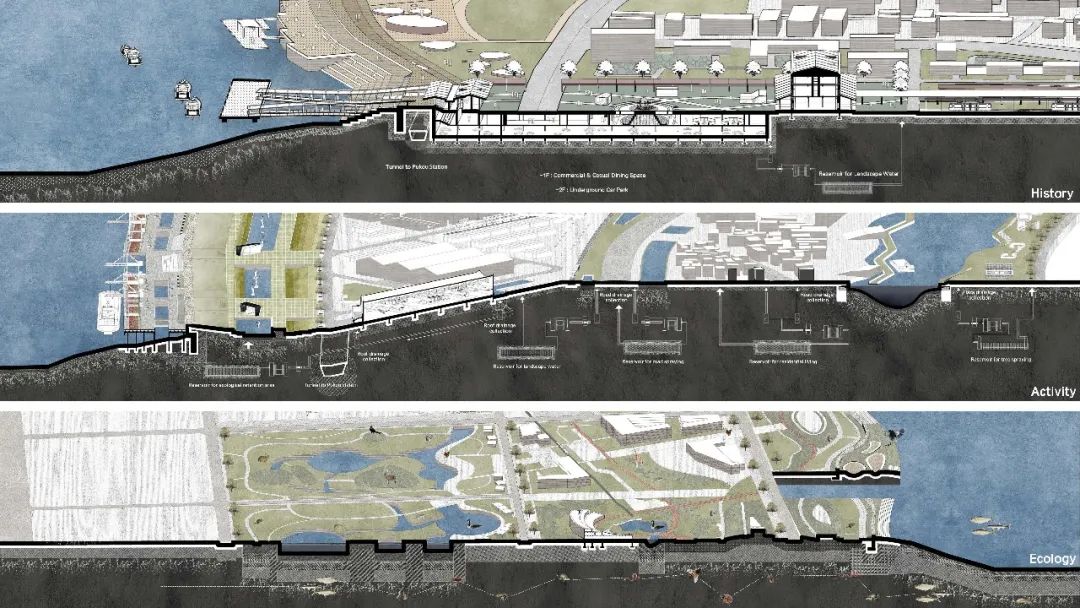
水岸+历史、活动、生态三个分区的剖面示意
Sections of Waterfront + History;Activity;Ecology
GROUP3: “STREAMS”
“城市涌流”
小组成员:邹玥、任紫湫、杨宸
Group members:Zou Yue, Ren Ziqiu, Yang Chen
铁路等基础设施的形态塑造了浦口火车站地区既有的线性、条带状的城市空间结构,随着基础设施被遗弃,城市空间以及相关活动渐渐衰落为散落凝固的碎片化状态。设计引用Richard Dagenhart的“脉络消解的城市”这一概念描述场地中的问题,试图探究未来的城市结构与城市活动、城市叙事之间的关系。
设计将城市结构理解为多重流动系统的层叠,包括水平场域作为stream的基础以及层叠系统作为stream的调控。水平场域即多种复杂城市活动在城市地表相互交织所形成的水平性蔓延的场域基底。根据日常及非日常的活动流(activity flow),城市被梳理成层状结构。层叠系统则通过四个层面,分别是基础设施网格、通路、斑块以及元素,试图以人工秩序的介入完成对stream的调节。四层级分别对应城市叙事的扰动、连结和高潮,共同串联起城市叙事网络。由此叠加,设计建构起一种媒介城市结构(new mediating city structure)完成对于城市流动性的呈现,一个容纳城市活动和城市叙事的弹性框架。
The strong shape of infrastructures, such as tracks, formed the existing linear, ribbon structure of urban space. However, as the infrastructures were abandoned, the urban space gradually decayed into scattered fragments and lost its vitality. This design employs Richard Dagenhart's concept of 'Decontextualized City' to describe the problem we found in the site and to attempt to unveil the relationship between the future urban structure and new urban activities and narratives. This design describes the urban structure as a layering of multiple dynamic systems, including the layer of horizontal realm as the base of STREAMS and an overlapped system as the mediation of STREAMS. Multiple and complex activities are intertwined to form a kind of field base of horizontality on the urban surface. Depending on the daily and non-daily activity flows, the city is organized into horizontal fields with a hierarchical structure. The overlapped system intervenes at four layers: Facility grid, Access, Patches and Elements that attempt to regulate the streams. Their effects on the narrative correspond to Destabilization, Ligature and Climaxes respectively that overlap each other and work together to link the urban narrative network. The overlap of multiple dynamic systems forms new mediating city structure, a flexible framework that accommodates urban activities and narratives.
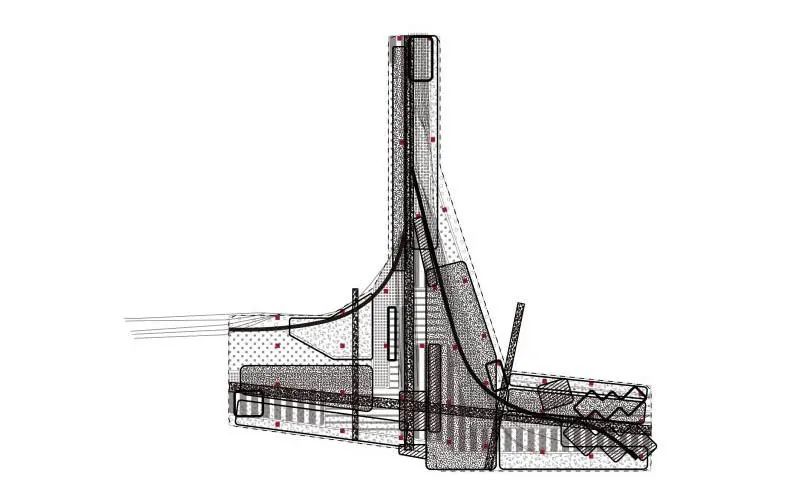
水平场域与层叠系统
The Horizontal Realm & The Overlapped System
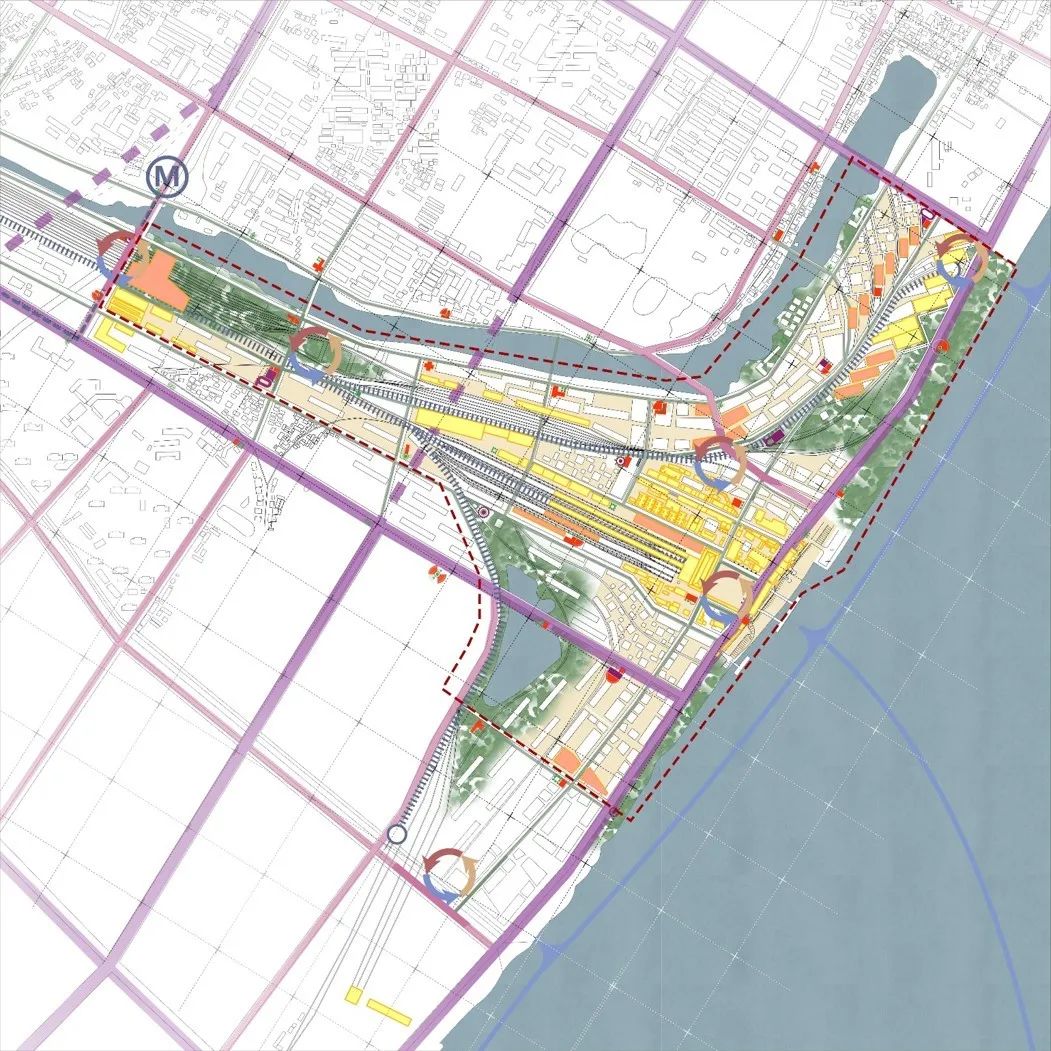
概念总平
Conceptual Masterplan
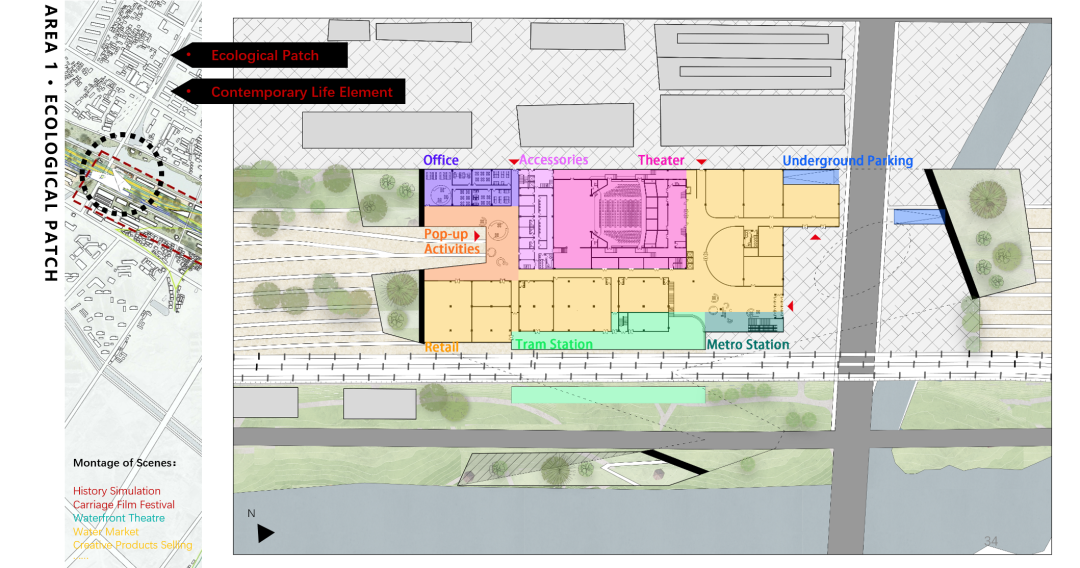
细化设计场地1
Detailed Design 1
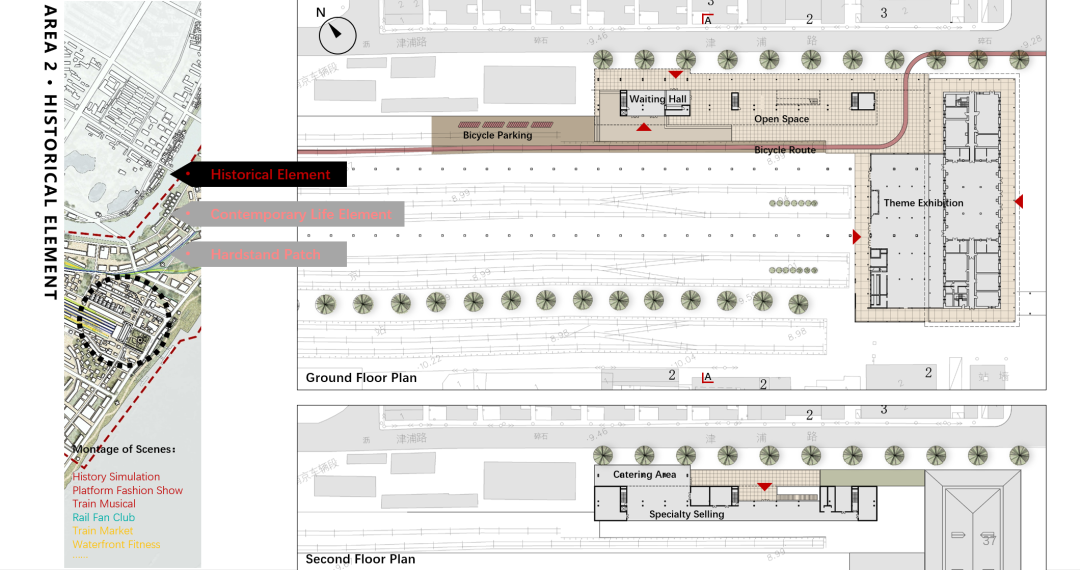
细化设计场地2
Detailed Design 2
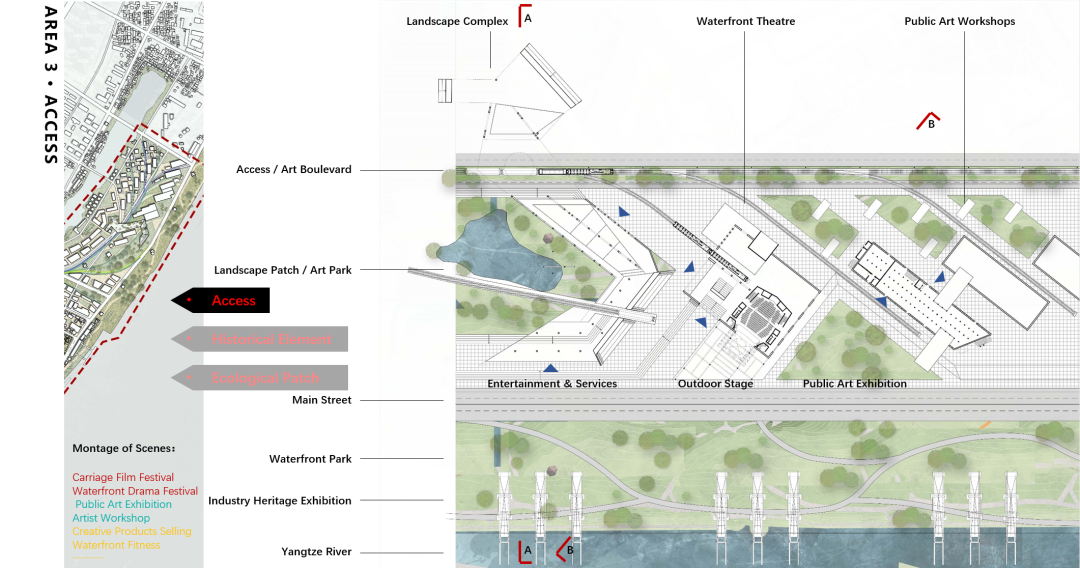
细化设计场地3
Detailed Design 3
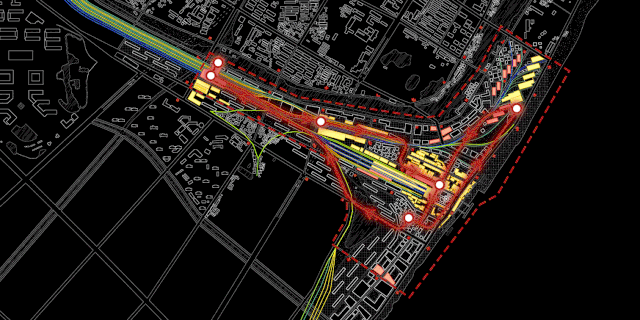
居民的叙事体验
Narrative Experience of Residents
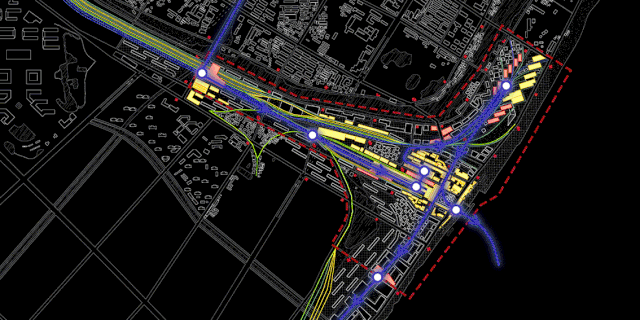
游客的叙事体验
Narrative Experience of Tourists
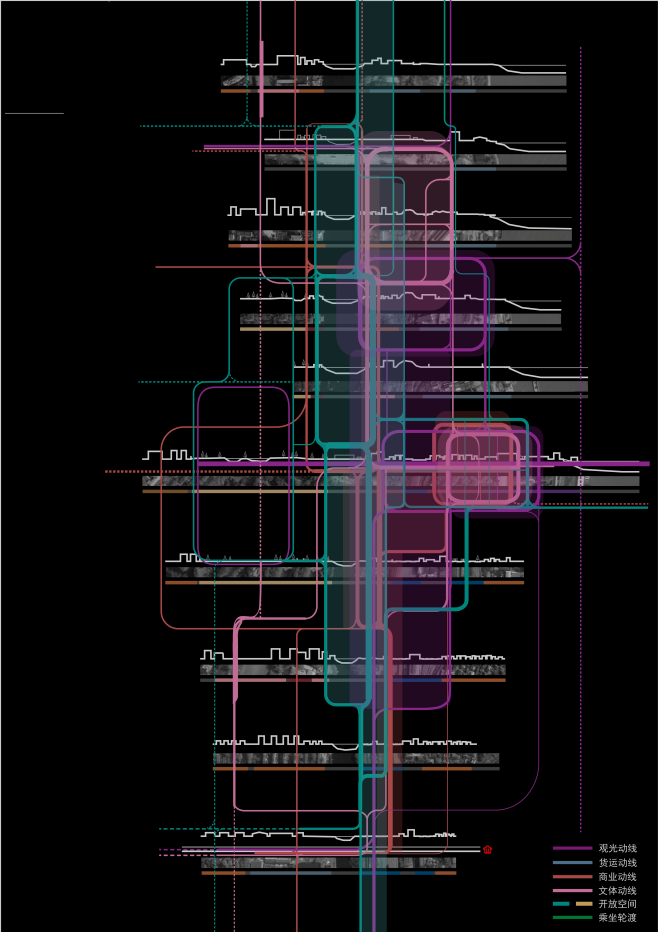
城市活动切片
Urban Activities Slices
GROUP4: LINE:From Railway Transportation Land to Future Urban Public Space
线:从铁路系统用地到城市公共空间
小组成员:孙曦梦、林达、周彦玢
Group members:Sun Ximeng,Lin Da,Zhou Yanbin
浦口火车站向江北延伸而出的铁轨用地及其沿线的若干铁路设施用地在火车停运后逐渐衰败,原本独立于城市其他系统而自明的铁路设施系统迎来了向城市开放的可能,为“线”与文脉在江北的延续提供了机会。该设计由铁路设施用地、铁轨用地、火车车厢三个要素出发对铁路系统的系统性再利用提出了两个策略。一是对铁路设施的系统性功能置换:在回应城市需求的基础上,分别将客运、货运、调配维护三个子系统对应地块的活动主题置换为“公共服务”、“文化艺术”、“火车相关体验”。二是对轨道用地与车厢的再定义:通过车厢将其所属子系统的功能实现在空间与时间上的流动。从而,将铁轨与“流动功能”车厢作为一个动态的基底,为三个新系统间的拼贴建立起时空关联,实现“线”的延续。
Both the railroad land extending from Pukou Station and several railway facilities land along the line gradually declined after the train was stopped. The railway facility system which was used to be independent of other city systems, is of possibility of opening to the city now. "LINE" and the continuation of the context in north of the Yangtze River provide opportunities. The design concentrates on the three elements: land for railway facilities, land for rails, and train cabins. It proposes two strategies for the systematic reuse of the railway system. One is the systematic replacement of railway facilities: on the basis of responding to the city's needs, the theme of activities for the corresponding plots of the three subsystems of passenger transportation, freight transportation, deployment and maintenance were replaced by "public service", "culture and art", and "train" Related experience". The second is the redefinition of rail land and train cabins: the function of the subsystem is realized in the space and time through the train cabins. As a result, the rails and the "mobile function" cabins are used as a dynamic basement to establish a spatial and temporal relationship for the collage among the three new systems, and to realize the continuation of the "LINE".
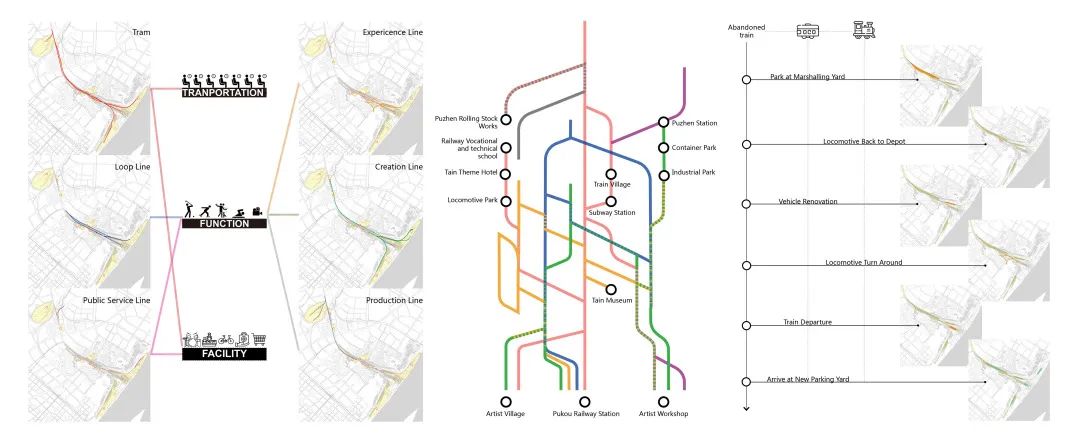
车厢与轨道用地再利用系统图解
Diagram of Land Reuse System for Trains and Carriages
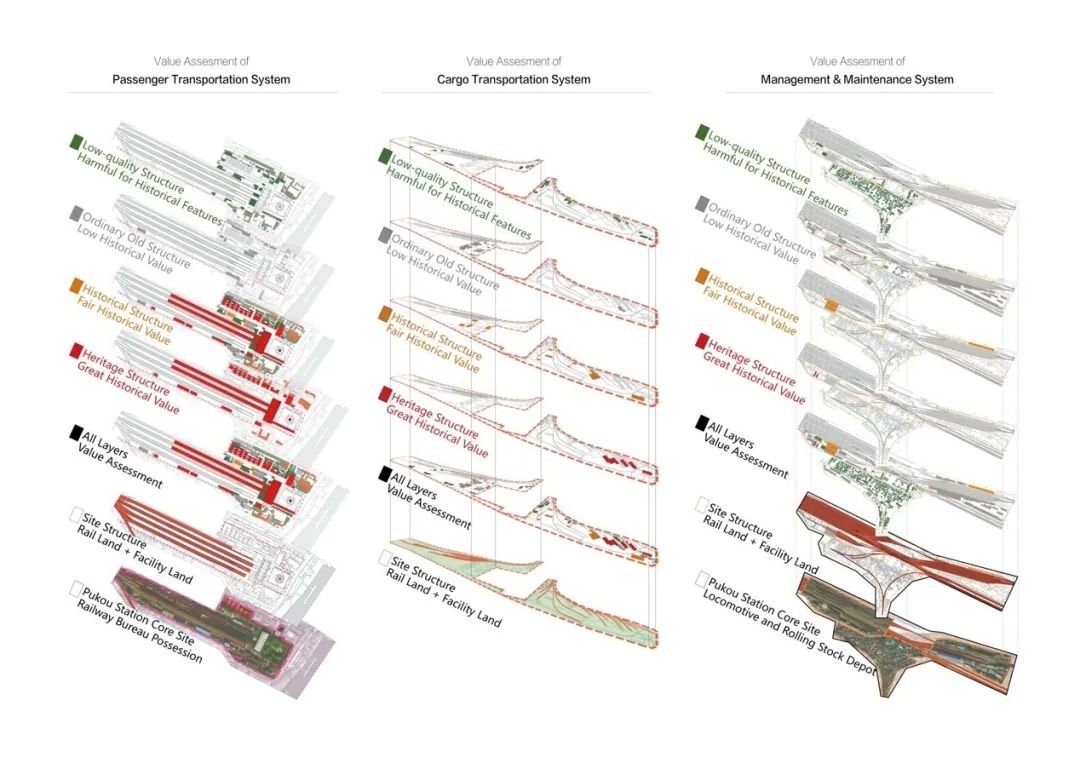
价值评估:各铁路设施子系统现状
Value Assessment of Existing Railway Facility Subsystem
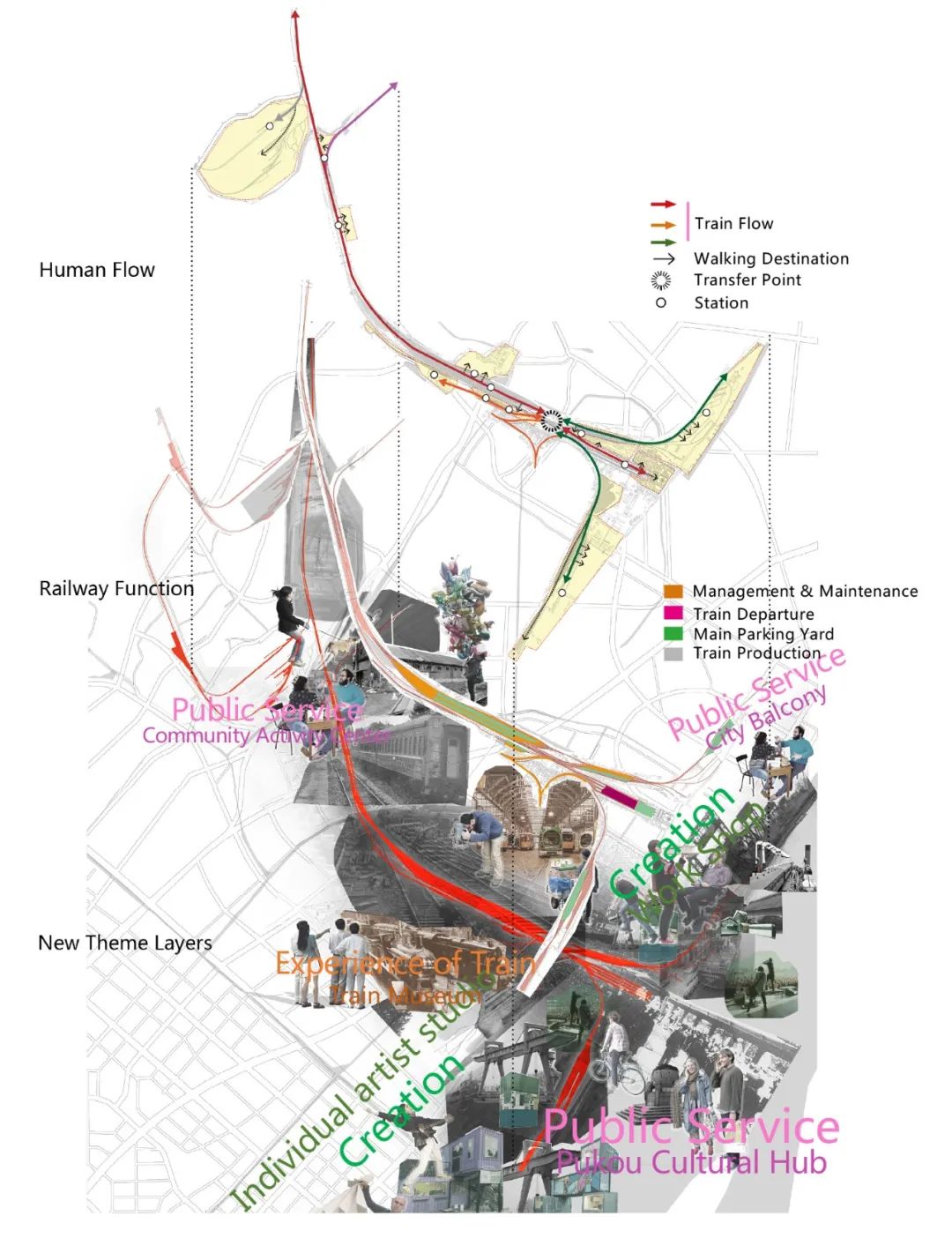
策划Mapping:将三个系统的拼贴统合的动态基底
Overall Mapping: A Dynamic Base That Integrates the Collages of the Three Systems
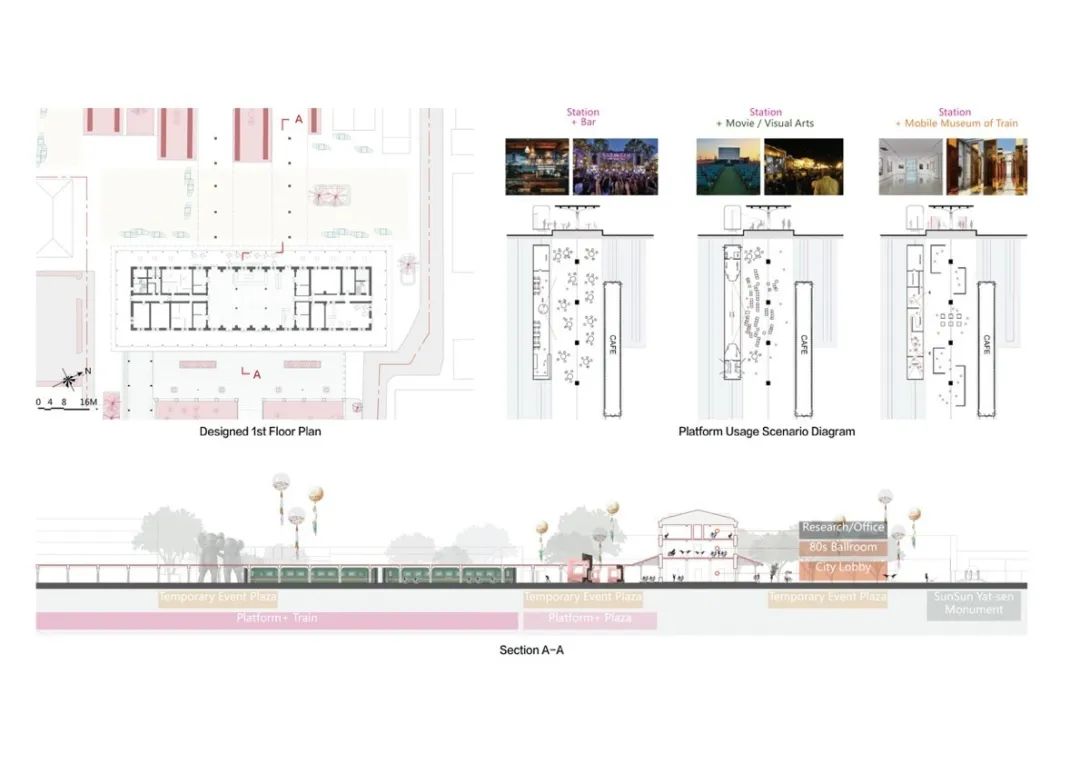
从客运系统到公共服务:浦口文化中心
From Passenger Transport System to Public Service: Pukou Cultural Hub
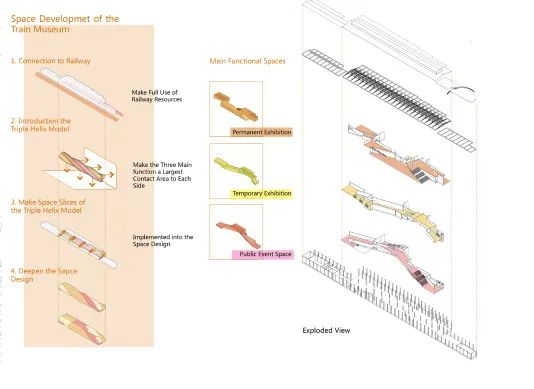
从调配维护到火车体验:火车博物馆
From Deployment and Maintenance to Train Experience: Train Museum
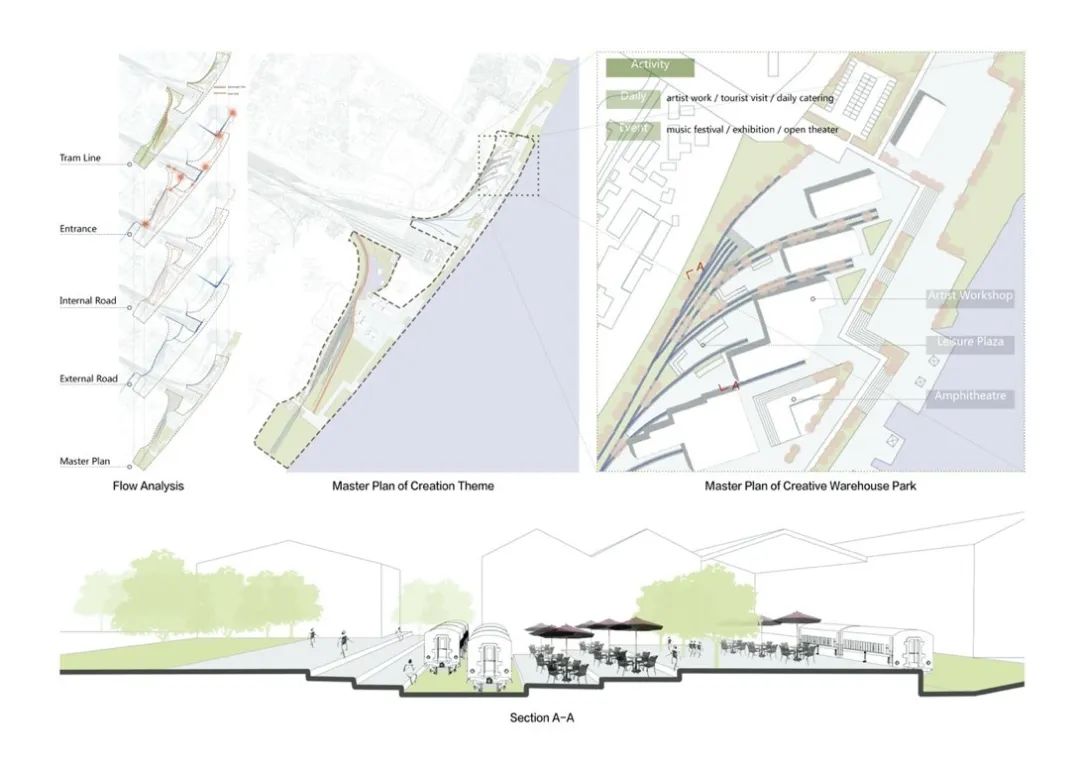
从货运系统到创意:文化艺术工作坊
From Cargo Systems to Creation:Warehouse of Art workshop
威尼斯建筑大学学生成果 WORKS OF IUAV STUDENTS
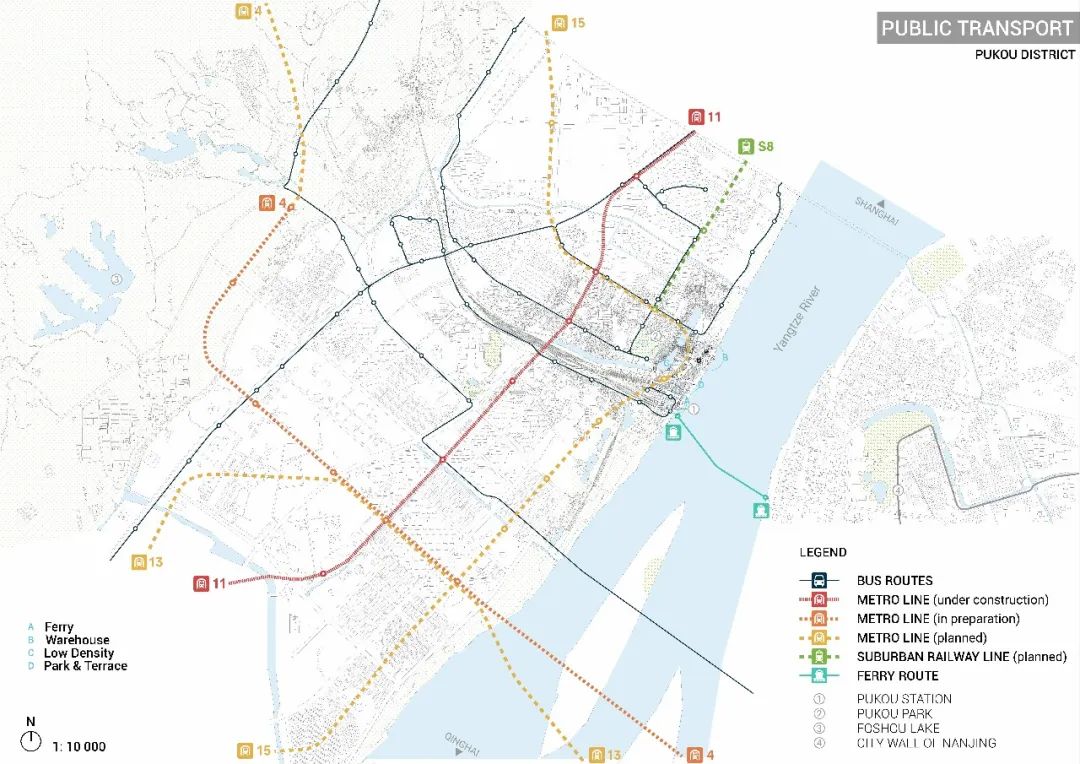
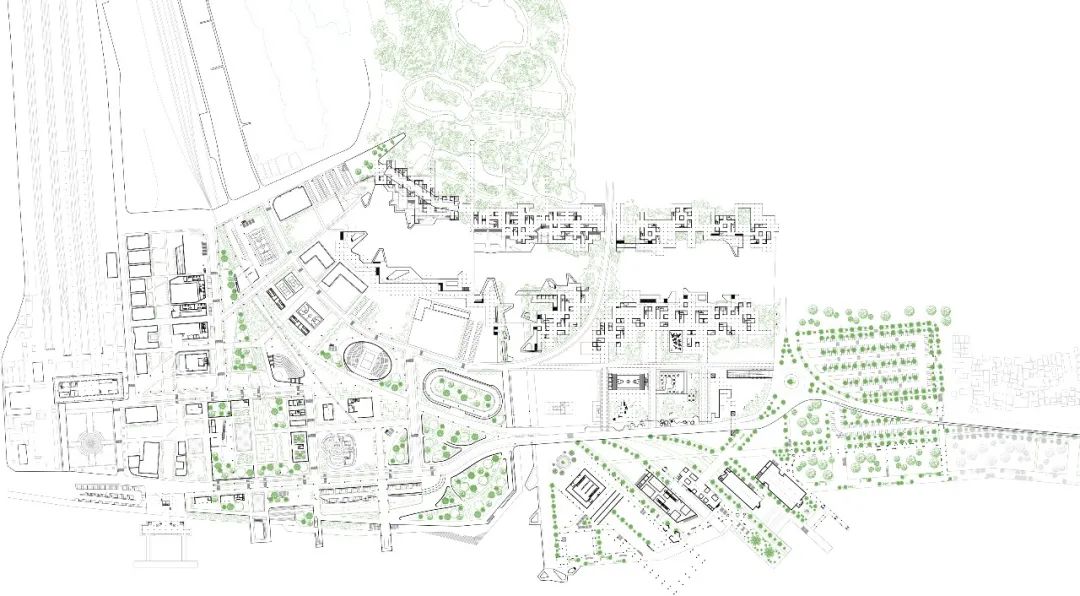
总平绘制:唐乐天, 李玉茹
Painting: Tang Letian, Li Yuru
我们希望能够在重建并进行功能更新仓库区域和码头区域外,改善浦口公园附近的小商品市场以及高密度低质住宅群,并且在由浦口站,码头以及仓库区域之间围合起来的三角地带里,构建一个通达性高的多层公共空间,使当地居民以及游客拥有范围更广的活动空地带。并且利用既有铁路线设计了一条有轨电车,连接浦口站和佛手湖区域,以活化整个浦口核心旅游地带。
We hope to improve the small commodity market near Pukou Park and the low-density and quality residential complexes in the vicinity of Pukou Park, and in the triangle zone enclosed by Pukou Station, ferry and warehouse area, a multi-layer public space with high accessibility will be built, so that local residents and tourists have a wider range of activities. Moreover, a tram was designed using the existing railway line, connecting Pukou Station and the area of Foshou Lake to activate the entire Pukou core tourist zone.
GROUP1: Ferry Terminal and Pukou Railway Station
轮渡码头和浦口火车站
小组成员:Francesco Del Cozzo
Group member:Francesco Del Cozzo
该项目是为了实现一个新的渡口和对老火车站的重新规划。旧的轮渡码头将被拆除,以便对广场进行新的改造,并使火车站从长江上可见。新的码头高190米,标志海滨的道路的尽头。这将是浦口区城市更新的起点。渡轮码头与高密度、多功能的塔楼融为一体,代表了一个宏伟的地标来定位该地区。塔楼的立面用后退和悬挑,利用光影来创造建筑布局的变化。旧火车站具有重要的历史和文化遗产,将实现功能的多样化,包括火车站、线性公园入口和博物馆入口。
The old ferry terminal will be removed for take new relief to the plaza and make the station visible from the Yangtze river . The new terminal rises 190 m in a strategic place because it is at the end of the pathway that marks the waterfront. This would be the starting point for the urban renewal of the Pukou district. The ferry terminal is integrated with high density and mixed use tower. This tower represents a great landmark to locate the district. The elevation of the tower will be set backs and overhangs, light and shadows to create variations in the layout of the building. The old railway station, which has an important historic and cultural heritage, will be transfered to diversified functions, including railway station and the entrance of linear park and museum.
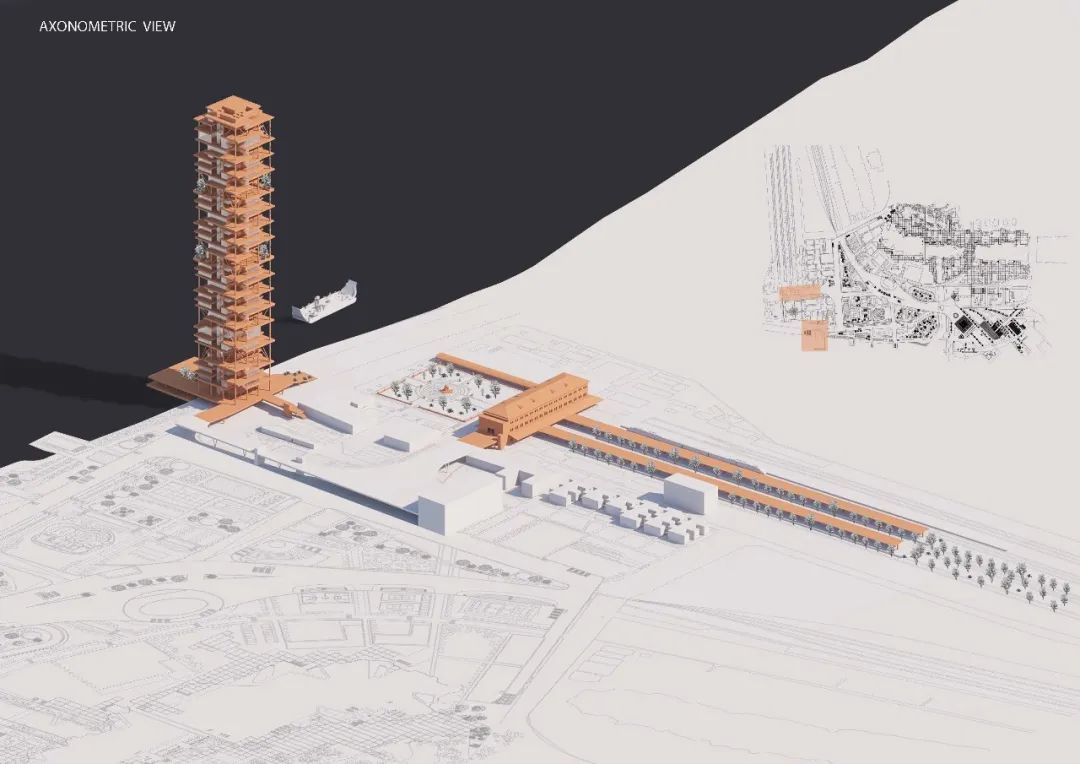

GROUP2: A New Art District for Pukou
浦口地区的新艺术街区
小组成员:Sara Peron,Gianmaria Barbato
Group members:Sara Peron,Gianmaria Barbato
迄今为止,该地区处于完全废弃状态。我们的介入是为了满足一个新的需求:城市结构的再生和重新缝合。一个保守的想法,尽量保留原有的东西,同时,改变原有的用途,创造一个大型的艺术区。目标是双重的:取消这种因其停止使用而产生的分离,并将长江沿岸的绿地再生作为公共空间的再开发,旨在解决社会问题。新景观的改造是通过干预措施进行的,这些干预措施的发展是齐头并进的。在地面,铺设不同质地、材料和尺寸的地板,以确定不同程度的人行道:沿运河的城市公园的行人公共空间系统,连接仓库和滨水区。在覆盖层面上,建设两条人行道:第一条在5.0米,第二条在8.0米的高度,作为公园有机板块的过滤器。最后,对仓库外围进行维护:对原有的砖混结构进行保护,只对一些桁架进行有针对性的改造和拆除,使5.0米高度的人行道能够固定和支撑现有的支柱。
To date, the area is in a state of total abandonment. Our intervention takes on a new need: the Regeneration and Re-stitching of the urban fabric. A conservative idea, trying to keep the pre-existing wherever possible and, at the same time, changing the intended use to create a large Art District. The goal is twofold: to cancel this separation due to their discontinued use and the regeneration of the green area along the Yangtze River intended as redevelopment in public spaces aimed at social issues. The transformation of the new Landscape takes place through interventions whose development goes hand in hand. At ground level, the laying of a flooring with different textures, materiality and dimensions to identify different degrees of walkway: system of pedestrian public spaces of the urban park along the canal, of connection of the Warehouses, of the Waterfront. At coverage level, the construction of two walkways: the first at 5.0 m; the second at an altitude of 8.0 m which acts as a filter with the organic plate of the Park. Both equipped with connecting stairways and serving the accesses at each Warehouses.Lastly, the maintenance of the Warehouse envelope: a conservation operation of the original brick structure, with only the targeted modification and removal of some trusses to allow the 5.0 m altitude walkway to anchor and support the existing pillar.
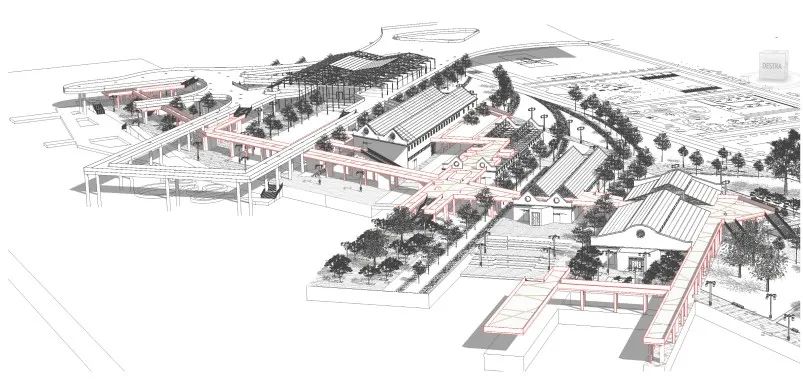

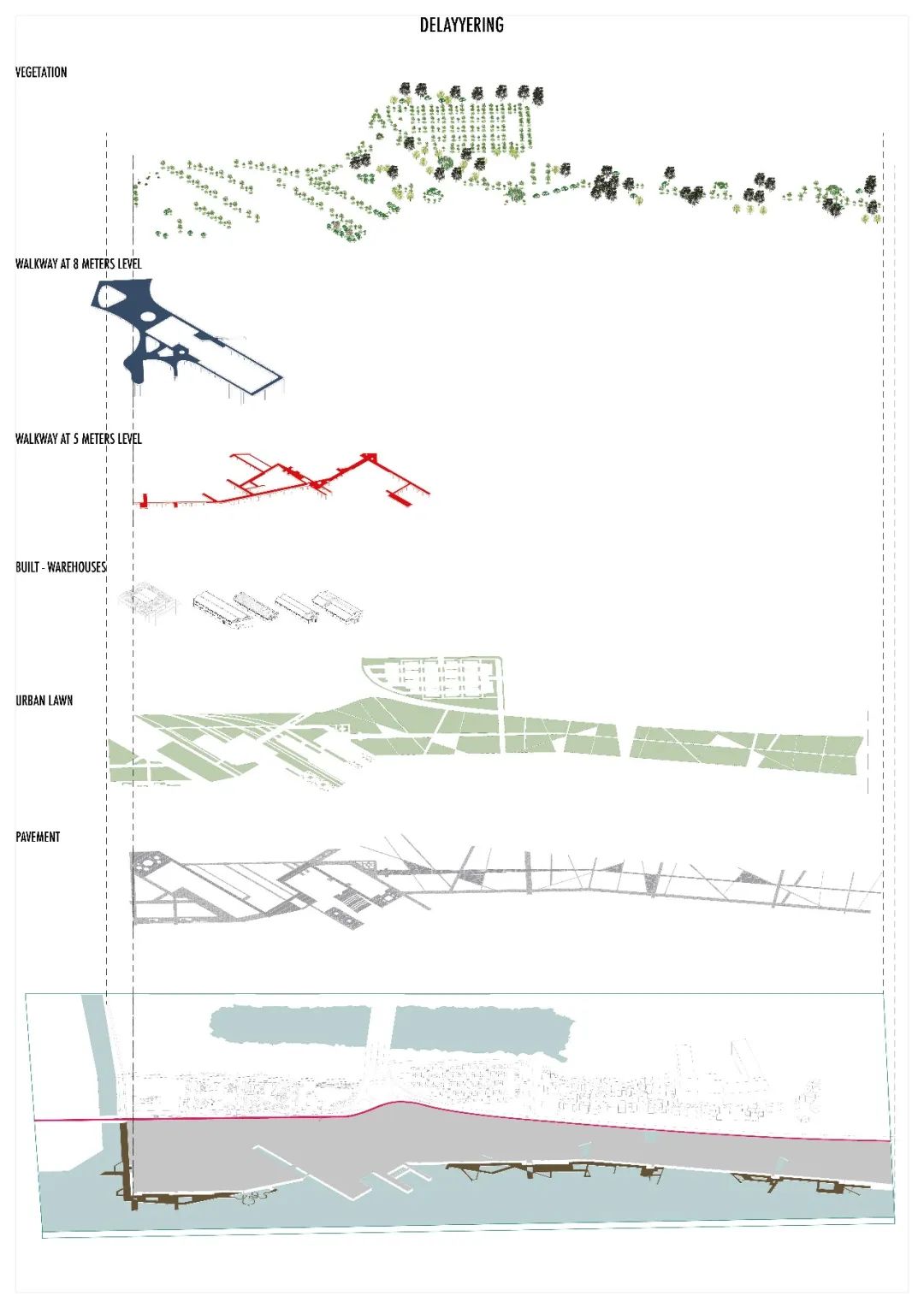
GROUP3: Low Rise, High Density
低高度,高密度
小组成员:Claudia Capodaglio, Alberto Ferlin, Francesca Vallarsa
Group members:Claudia Capodaglio, Alberto Ferlin, Francesca Vallarsa
方案提出一个自发的低密度住区,基于使用一个有规律的5米x5米的网格,调节和管理空间,留下自我建设和自我管理的可能性。作为一个多功能的住区,它可以适应场地现状。现有市场的覆盖面得到了维护和顶托。该系统锚定自己与新的公园设计的新的定居点和线性公园在系统的另一侧。我们的概念旨在500万居民的高密度居住区。常规的网格被一些特殊的元素打破,这些元素在平面和立面上都打破了系统,比如礼堂、市场覆盖面和不同层次的滨水区。
The strategy consists in proposing a spontaneous low-density settlement based on the use of a regular 5m x 5m grid, which regulates and manages the space, leaving the possibility of self-construction and self-management. Being a versatile settlement, it can be adapted to the pre-existences of the place. The covering of the existing market is maintained and topped. The system anchors itself to the new park designed with the new settlement and the linear park on the other side of the system. The aim is to suppose to the high density settlement of a neighborhood for 5 million inhabitants. The regular grid is broken by exceptional elements that break the system both in plan and in elevation like the auditorium, market coverage and the different level of the waterfront.
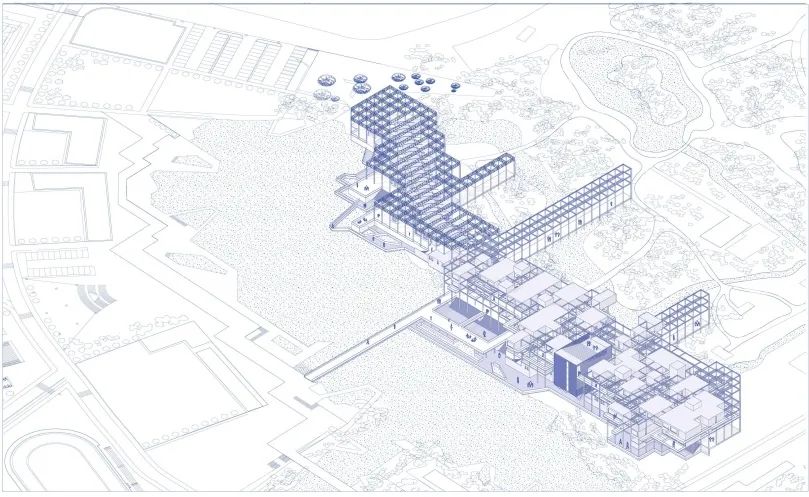
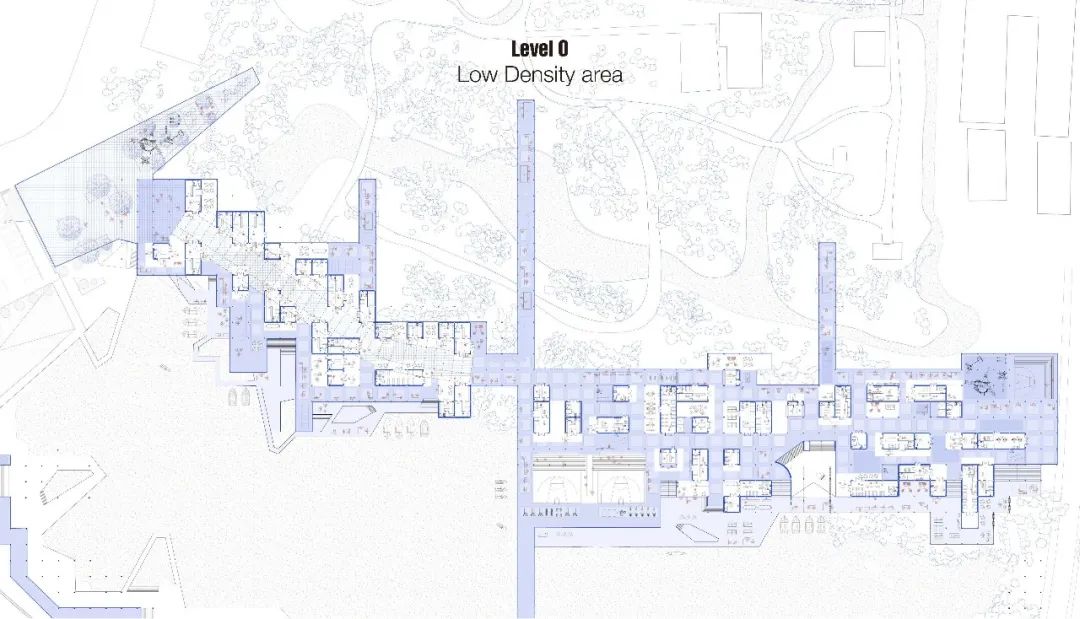
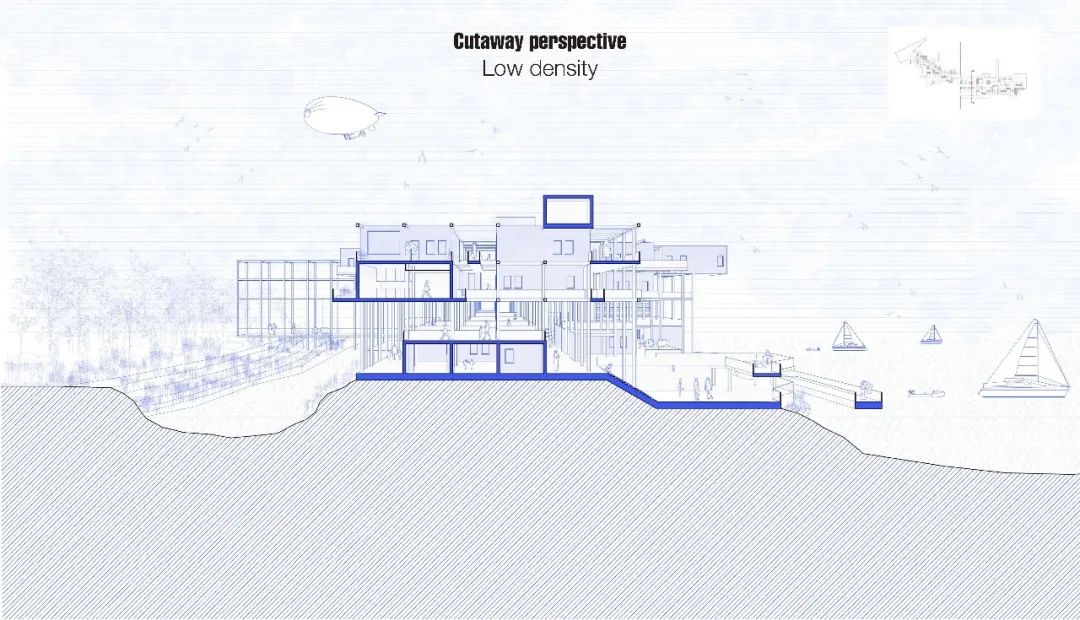
GROUP4: The Park Project
公园项目
小组成员:Anna Maria Morelato, Francesco Barella
Group members:Anna Maria Morelato, Francesco Barella
该项目位于仓库和车站之间的工业储煤区。一个设备齐全的绿色区域将取代现有的广阔的混凝土区域,这个社区公园将由几个吸引物补充,如:酒吧、餐厅、图书馆、奥林匹克游泳馆和体育设施。人流和车流让这个新的绿化系统的通透性和可达性,也为新的滨水区服务,长江上的部分码头用绿化和人行道重新组织,将一个具有景观价值的区域还给社区。此外,有轨电车服务也可到达公园,并设有两个不同的站点,使其具有使用性。人行道连接了整个地区不同的阶层。凭条分为两个不同的部分,第一个更正交于公园的轴线,高度为8米,第二个形式更有机,连接北部地区不同的体育设施和学校系统。为了调和这两种不同的高度,我们使用坡道形成不同的视域。该板块的可达性由公园内不同的上升点、楼梯和城市电梯来定义。
The project is located in the industrial coal storage area between the Warehouses and Pokou Station. An equipped green area will replace the existing concrete expanse, this community park will be complemented by several attractors such as: bar, restaurant, library, Olympic swimming pool, sports hall and other different sports facilities. Pedestrian and vehicular traffic allows the permeability and accessibility of this new green system, also serving the new waterfront, a portion of the dock on the Yangtze reorganized with greenery and pedestrian paths to return an area of landscape value to the community. The park is also reached by a tram service with two different stations that allow its usability. A reinforced concrete and glass plate structure connects the different poles of interest in the entire Pokou area with pedestrian paths. The plate is divided into two different portions, the first is more orthogonal to the axes dictated by the park at a height of 8 meters and the second is an organic form that connects the different sports facilities of the northern area to the school system. To mediate the two different heights we find ramps that allow to have different points of view of the area. The accessibility of the plate is defined by the different ascent points, stairs and urban elevators within the park.
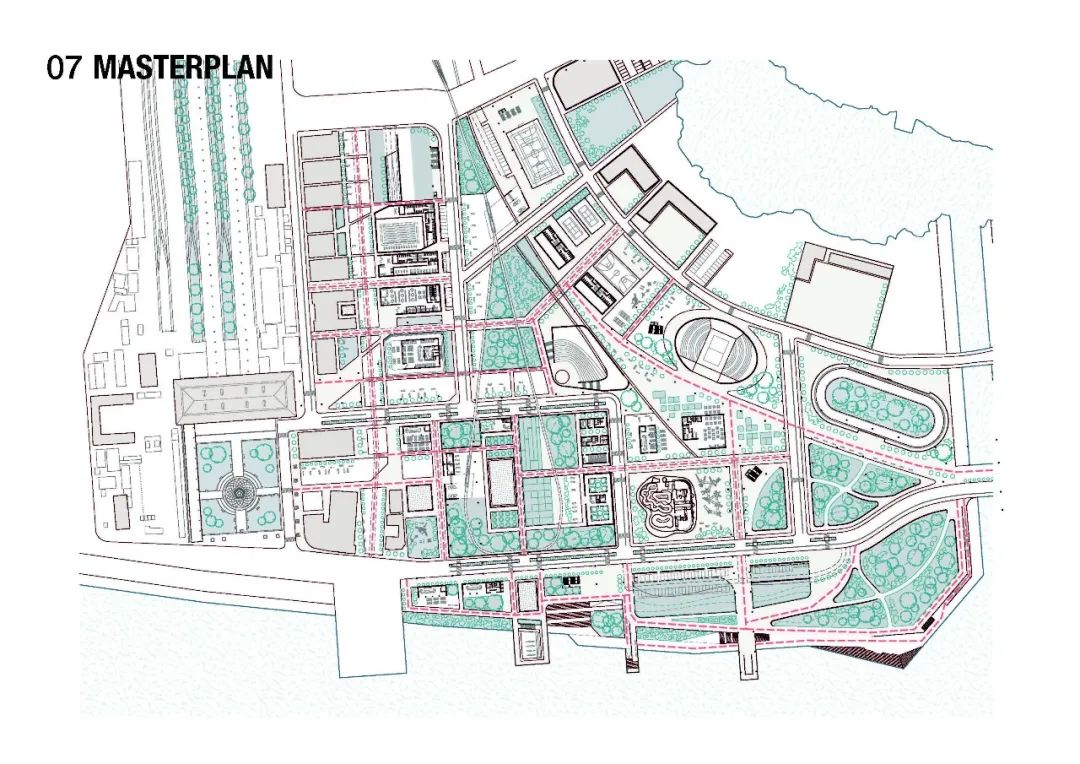
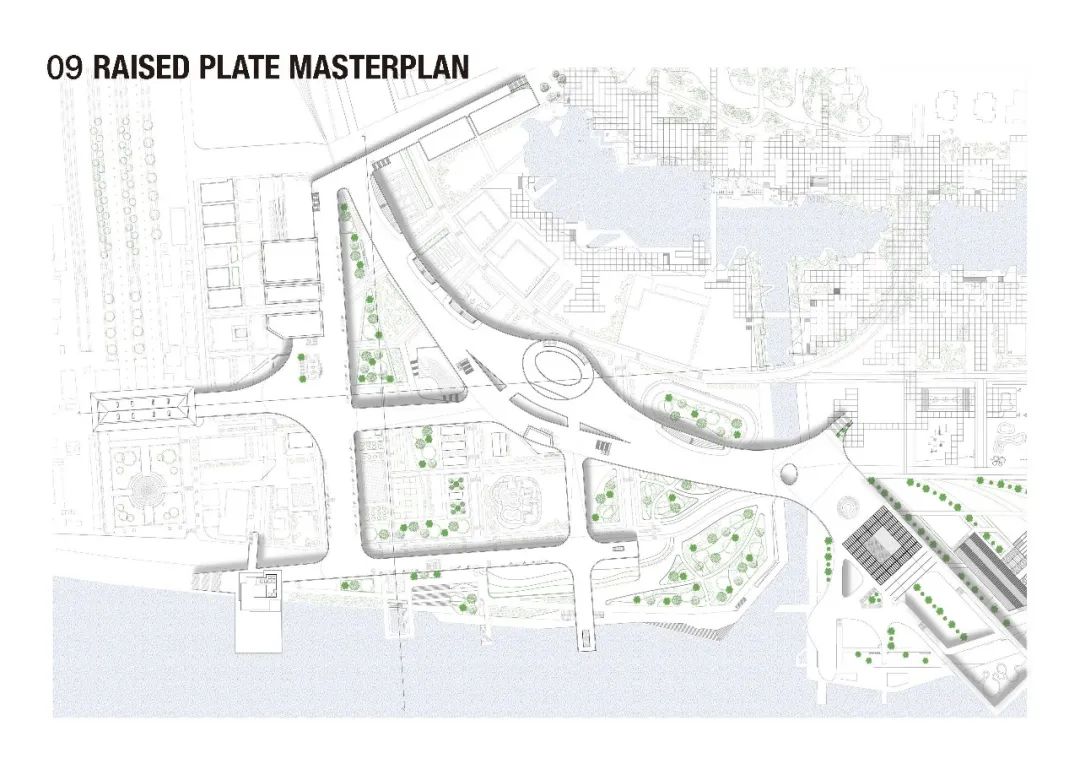
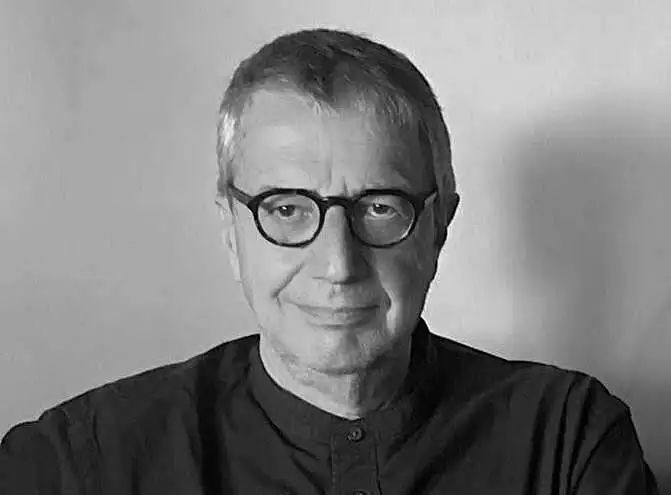
Prof Enrico Fontanari © IUAV 2019
谨此纪念广受尊敬和爱戴的Enrico Fontanari教授。
In memory of distinguished and beloved Professor Enrico Fontanari.
在过去的几年里,Fontanari教授作为威尼斯建筑大学负责外事的副校长,与许多国内建筑院校建立了紧密的学术联系。尤其是在与东南大学的合作中,通过联合工作室课程、学生交流项目和威尼斯建筑双年展等学术共建,Fontanari教授大力促进了两校之间紧密协作。这毫无疑问是中意学术交流中相互信任、尊重和支持的优秀实例。
In the past years, Professor Fontanari established numerous strong academic connections with Chinese universities as the Vice Rector for the Foreign Affairs of Università Iuav di Venezia. Particularly, the fruitful cooperation in several joint studio courses, student exchange program and Venice Architecture Biennale significantly boosted the link between Università Iuav di Venezia and Southeast University. It is an outstanding sample of Sino-Italian academic collaboration with mutual trust, respect and support.
Fontanari教授的突然离世令我们深感痛心。他深入浅出的讲课和评论广受参与聆听的东大建筑学子的欢迎,他广博的知识和启发性的思想也启发了诸多与他合作的东大建筑学者。斯人已逝,但我们相信他对建筑类学科留下的学术贡献仍将不断持续激励后人。
It is heart-breaking news of the sudden demise of Professor Fontanari. His insightful lectures and comments were well welcomed by the SEU-ARCH students that he taught and his broad knowledge and inspiring ideas had widely stimulated the SEU-ARCH scholars that he cooperated with. Although he is no longer with us, his strong influence on the field will last for a long time.
指导教师 Tutors:
东南大学Southeast University:张彤(Zhang Tong)、朱雷(Zhu Lei)、王川(Wang Chuan)
威尼斯建筑大学IUAV University of Venice:Enrico Fontanari, Aldo Aymonino, Giuseppe Caldarola
特邀答辩评委 Specially Distinguished Juror:
副教授 江泓(Jiang Hong, Associate Professor, Southeast University)
特别鸣谢 Special Acknowledgement:
在此特别感谢中国铁路上海局集团有限公司和南京江北新区宣传部对本项目的大力支持!
We would like to take this opportunity to express our special thanks to China Railway Shanghai Bureau Group Co., Ltd. and the Publicity Department of Nanjing Jiangbei New District for their support to this project!
