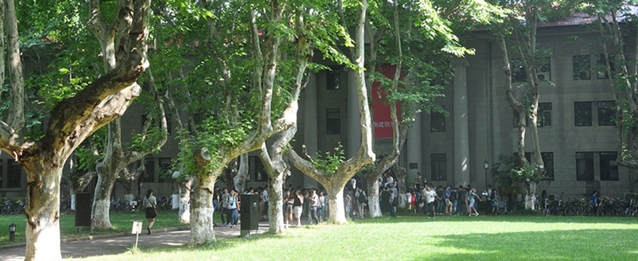
【东南大学-都灵理工联合设计课程】形态衍进:当代住居模式研究4|从个体性到集体性——南京小西湖传统街区更新设计研究
形态衍进
TRANSITIONAL MORPHOLOGIES
当代住居模式研究4|从个体性到集体性——南京小西湖传统街区更新设计研究
Contemporary Settlement Patterns Ⅳ | From Individual to Collective
——Urban Re-generation in Xiao Xi- Hu Traditional District, Nanjing
东南大学-都灵理工联合设计课程
SEU-PoliTo Joint Design Studio
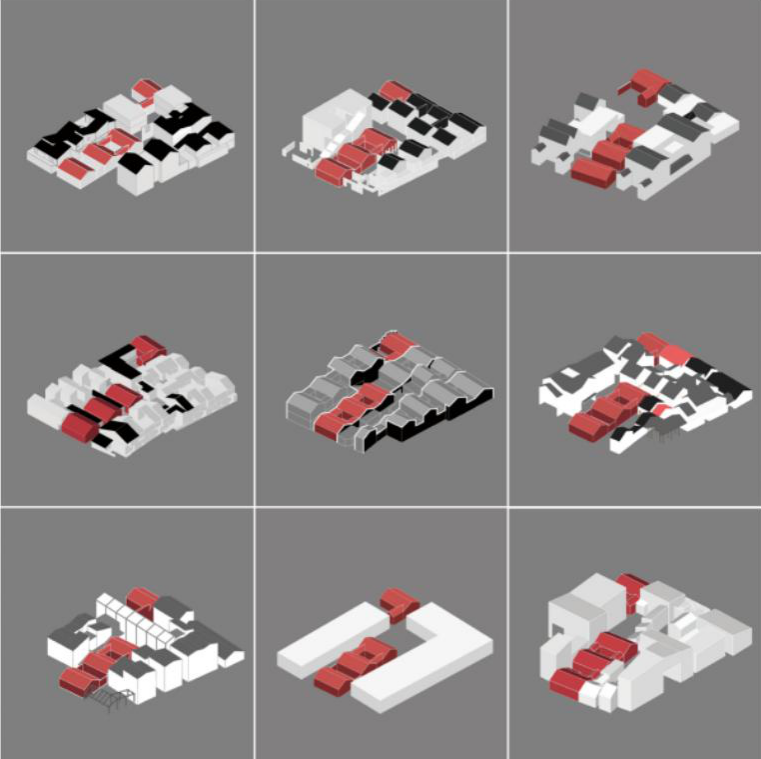
教案设计
Marco Trisciuoglio、鲍莉
指导教师
鲍莉、Marco Trisciuoglio、董亦楠
助 教
孙艺畅、李元
参与学生
本科四年级:杨灵、杜佳纯、侯尚承、林子瑜、Victoria、Zhibek、高瑞灵、王佳纯、于鲜玥、王书怡、陈轶男、张振宇、张磊、严顺卿
研究生一年级:吴晓敏、尹沁雪、甘羽、武诗葭、吴剑超、Harris Yasser、Chiara Loi、包阳、王家鑫、Seon Hyeong Choi、Bc.Anna Khaver
特邀评委
Michela Barosio 都灵理工大学建筑与城市设计方向研究员、副教授黄洁 高级工程师,历保集团副总经理吴锦绣 教授张玫英 副教授
教学时间
2019.09-2020.01
课程简介
Studio Introduction
本次设计课程由意大利都灵理工大学Marco Trisciuoglio教授和本院鲍莉教授、董亦楠博士联合授课,是东南大学和都灵理工大学联合、本硕贯通设计教学实验的第四季,参与学生为建筑学本科四年级和研究生一年级。课程主题是针对南京老城南的小西湖传统街区东北地块进行更新设计研究。
This Design Studio lead by Prof. Marco Trisciuoglio, together with Prof. Bao Li and Dr. Dong Yinan, is the fourth year of joint teaching experiment by Southeast University and Politecnico di Torino, which is devoted to a mixed team of students (year 4 of bachelor and year 1 of master majored in Architecture). The subject of the studio was the urban regeneration design of a north-east part of Xiao Xi- Hu traditional district in the old Southern City, Nanjing.
设计课程的主要目标是通过学习实践城市形态学和建筑类型学方法(针对本科学生)对当代城市传统街区中的居住空间与居住模式进行探讨,在此基础上,研究生需要更加关注公共空间系统营造的复杂性,并在设计研究中思考当下中国城市的发展衍进之道。
The main aim of this design studio is to investigate the contemporary living space and settlement patterns in traditional urban district through learning and practicing the methods of urban morphology and architecture typology (for Bachelor students). Furthermore, master students will be asked to focus on the complexity of public space system construction and think about the logic of Chinese city transitional development process during design research.
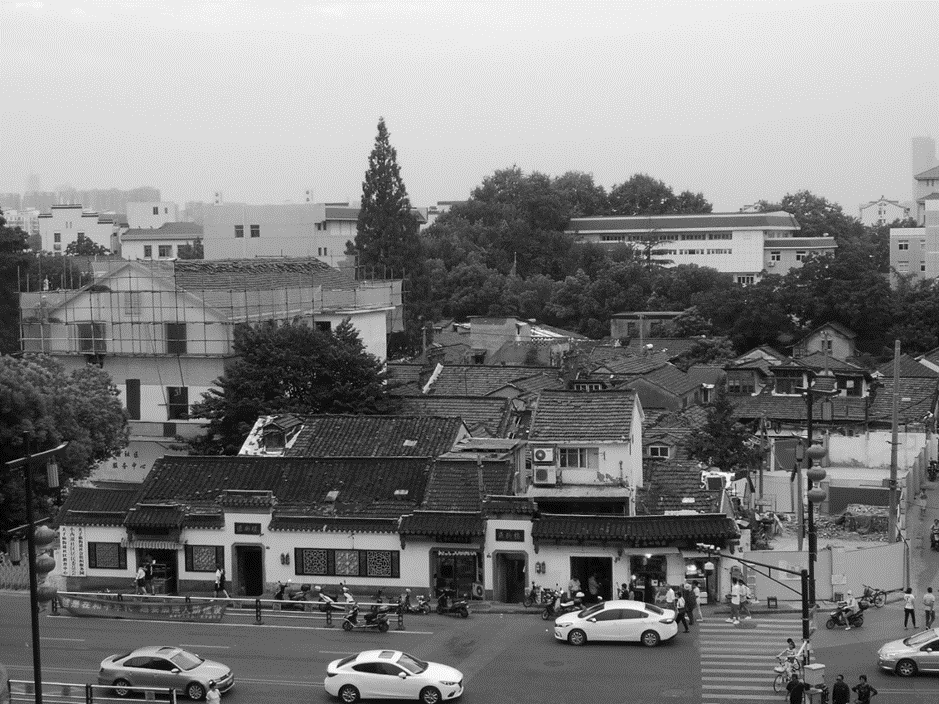
课程背景
Background
从国际和历史的角度来看,城市设计是一个关于空间的问题,它包含城市中的开放性空间与集体性空间。传统欧洲城市始终处在住宅所形成的城市肌理与拥有其自身象征性空间的特殊建筑这二者的持续对话中,后者的象征空间包含教堂、剧院、市政厅的广场,贵族宫殿与公共建筑周边的宽阔道路,市场、花园和公园中的广场,这些作为人造世界中的一小片自然“净土”对公众开放。在建筑文化的发展过程中,每一次的城市设计危机均来源于城市公共空间与开放空间的危机。
Into an international and historical perspective, urban design is a matter of spaces, overall open and collective spaces. The European citys traditionally live in the context of a continuous dialogue between residential urban fabrics and special buildings with their own symbolic spaces: squares for churches, theatres, city halls, wide roads for aristocratic palaces and public buildings, other squares for markets, and gardens and parks, open to the people as small natural area inside the artificial world of the city. In architectural culture, every time urban design is in crisis is because the design of urban collective and open spaces is in crisis.
那么中国的城市情况如何呢?我们是否可以选择街道、小花园,甚至茶室、露天庭园、小广场作为城市设计对象?我们是否可以运用“多孔性”法则去打破中国城市的封闭街区系统,从而为南京街区设计一种充满活力的新生活?这可能是一个巨大的城市设计挑战,旨在探讨作为城市形态学研究主题的公共空间在中国的具体角色与传统意味。
And what about the Chinese city? May we choose streets, small gardens, even tea-houses, open courtyards, small esplanades as urban design topics? May we use “porosity” criteria to break the system of the closed block in the Chinese cities and design a new vivid life for the Nanjing blocks? This could be a great urban design challenge in order to investigate the specific role and the traditional meaning of collective space in China as a topic of urban morphology.
基地概要
Site Overview
设计课程的核心兴趣点是小西湖的形态、环境(还有社会和经济)资本。位于老城南、明清城墙内侧的大油坊巷(亦称小西湖)街区是南京22个历史保护街区之一,具有极高的文化和历史价值。它曾经是老城棚户区之一,如今正在进行多个更新项目改造。小西湖,得名于历史上曾经存在于此处的一汪浅池,在今天可能成为一个充满吸引力的场所,整个街区内部集体性空间的使用情况亦将得到改善。
The core of interest is the morphological, environmental (and also social and economical asset) of Xiao XiHu, a small plot into an area in the southern part of Nanjing, located at the interior side of the ancient city-walls. The Da Youfang Xiang block is on the list of 22 Historical preserved areas of Nanjing, with its high cultural and historical value. It has been occupied in the time by a workers’ slum and it is on going to be transformed today by several regeneration projects. Xiao XiHu, where a small pond was located in old time, could become today an attractive place, capable to improve the collective use of the internal part of the entire block.
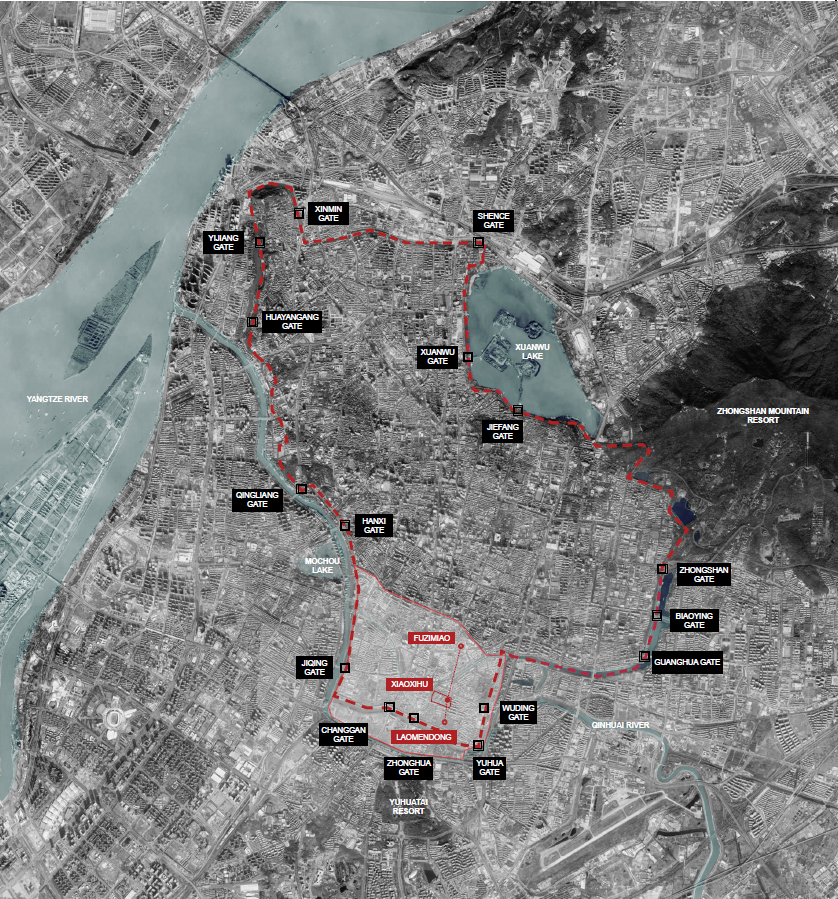
场地区位 Site Location
设计课程从以下五个角度对基地所在的小西湖街区展开思考:
1. 小西湖不仅是一个街区中的场地:其周边是四条不同的街道(其尺度、剖面、类型、交通类别与城市相关性均不相同),在设计过程中必定会与周边环境产生某种关联;
2. 小西湖处在夫子庙和老门东之间,后二者代表了过去二十年里,在遵循“发明旧传统”或“创造新遗产”的统一概念下出现的两种截然不同的城市更新思路;
3. 小西湖是一个充满无形、有形历史遗迹的场所,从与西湖相关的名字到最近发现的考古遗迹,这些都将为其创造独特身份、讲述从过去到未来的故事带来助益;
4. 小西湖是快速发展的城市脚本中的一部分,亦是一种“突变”区域,值得通过自由的思考来设计其未来并构想创新型方案;
5. 小西湖(即大油坊巷街区)是一个可供师生进行试验的实验场,富有创造力的建筑技术和语言、密度和建筑类型之间的新型相互作用、对于城市空间和场所的不同解读等均可由此展开。
The Design Studio started from five considerations:
1.Xiao XiHu is not only a plot in a block: four different streets are surrounding Da Youfang Xiang block (different by size, section, typology, kind of traffic and urban relevance) and linking it to the neighborhood in a way that must be designed;
2.Xiao XiHu is in between the two area of FuZiMiao and LaoMenDong, representing two different philosophies of urban regeneration (of last 20 years), that share the same concept of “inventing an old tradition” or “creating a new heritage”;
3.Xiao XiHu is a plot full of historical traces (un-tangible and tangible ones, from the name that remember a lake to the recently found archaeological ruines): all that is useful to create an identity and a “storytelling” to look at the future, even if starting from the past;
4.Xiao XiHu is a portion of an urban scenario in fast development and it is an area “in mutation”: it deserves free reasoning to design its future and to imagine innovative programs;
5.Xiao XiHu (as well as Da Youfang Xiang block) must be seen as a possible “laboratory” where professors and students could experiment: innovative building techniques and languages, a new interplay between density and typology, a different interpretation of urban spaces and places.
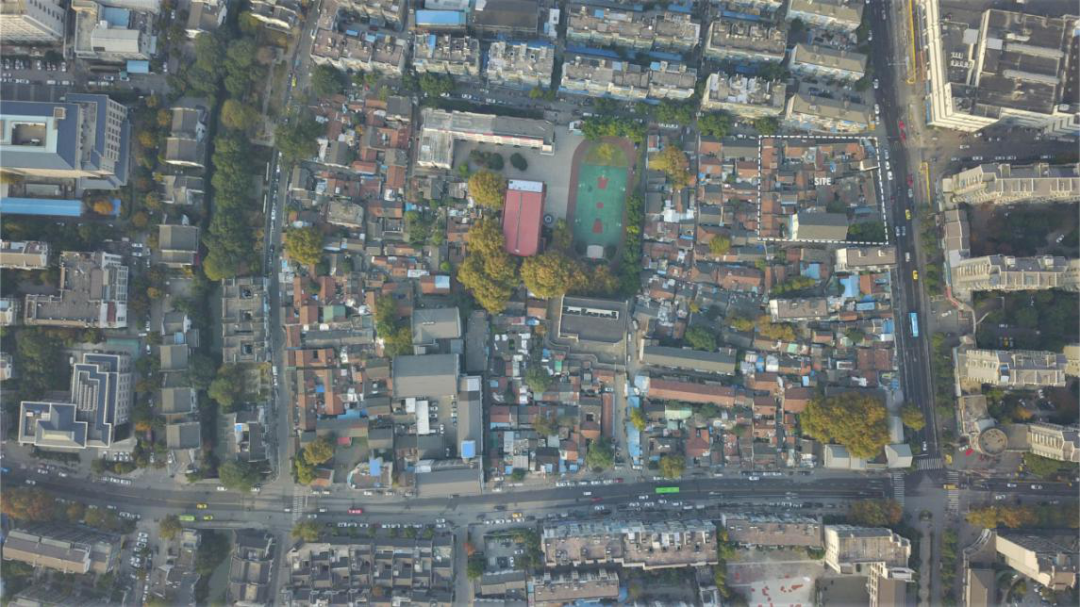
小西湖街区2017年航拍图 Block Aerial Image(邓浩摄)
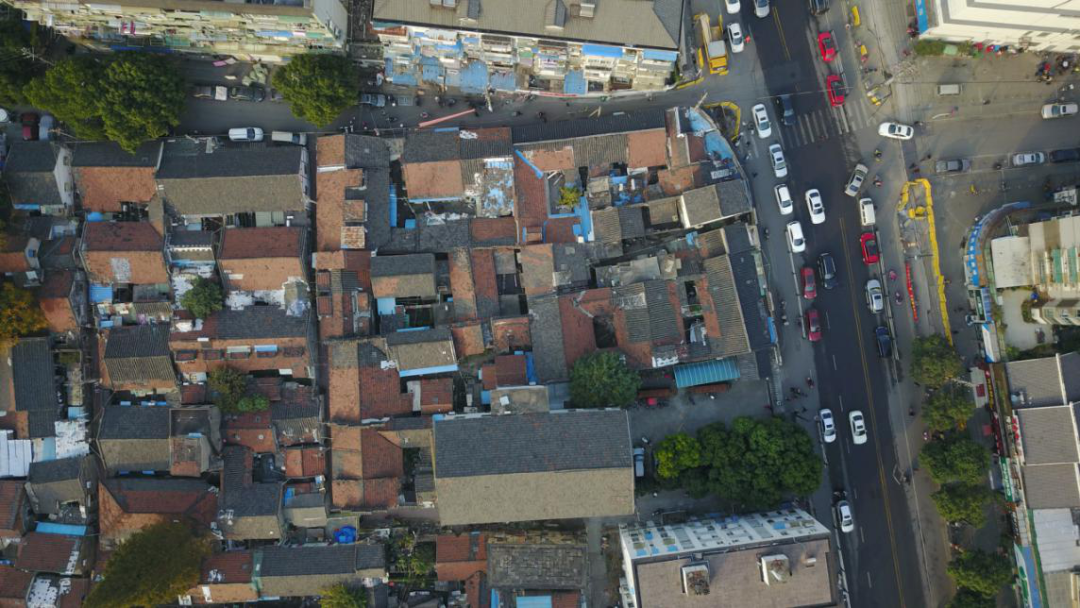
用地航拍图 Site Aerial Image
课程总结
Studio Summary
如同过往由“形态衍进”联合研究小组(由东南大学、都灵理工大学建立)指导的教学研究,本设计课程旨在教授中国学生运用意大利形态类型学方法阅读当今城市,从而为其设计更新方案。
As usual in the teaching experiment driven by the Joint Research Unit “Transitional Morphologies” (established between Southeast University and Politecnico di Torino), the aim of the Design Studio was making Chinese students approach the Italian morphological way to read the existing city, in order to design its regeneration.
借此机会,我们得以重新审视穆拉托里(Saverio Muratori)和卡尼吉亚(Gianfranco Caniggia)的设计研究理论与工具(经由阿尔多·罗西(Aldo Rossi)传播至世界各地),认识到它们在当代中国城市形态研究中的丰硕价值。
It has been the opportunity to recover the design theories and the design instruments studied by Saverio Muratori and Gianfranco Caniggia (but diffused all over the world by Aldo Rossi), recognizing their fruitful value in the research about the urban form of the contemporary Chinese cities.
同时,这也是一个将形态学作为城市设计工作的强有力工具理论持续推进的机会:运用西方的类型学方法探讨中国城市的传统与当代并置的发展过程是一种卓有成效的方式,它创新了“形态学思维”,使其能够更加有效地应对世界各地的当代城市设计问题。
It has been also the opportunity to go ahead in the reasoning about the morphology as a powerful tool to work on urban design: using western typological categories in approaching the traditional and contemporary processes of development of the Chinese city is a fruitful way to innovate the “morphological thought” and to make it more apt to face the contemporary cities’ design question all over the world.
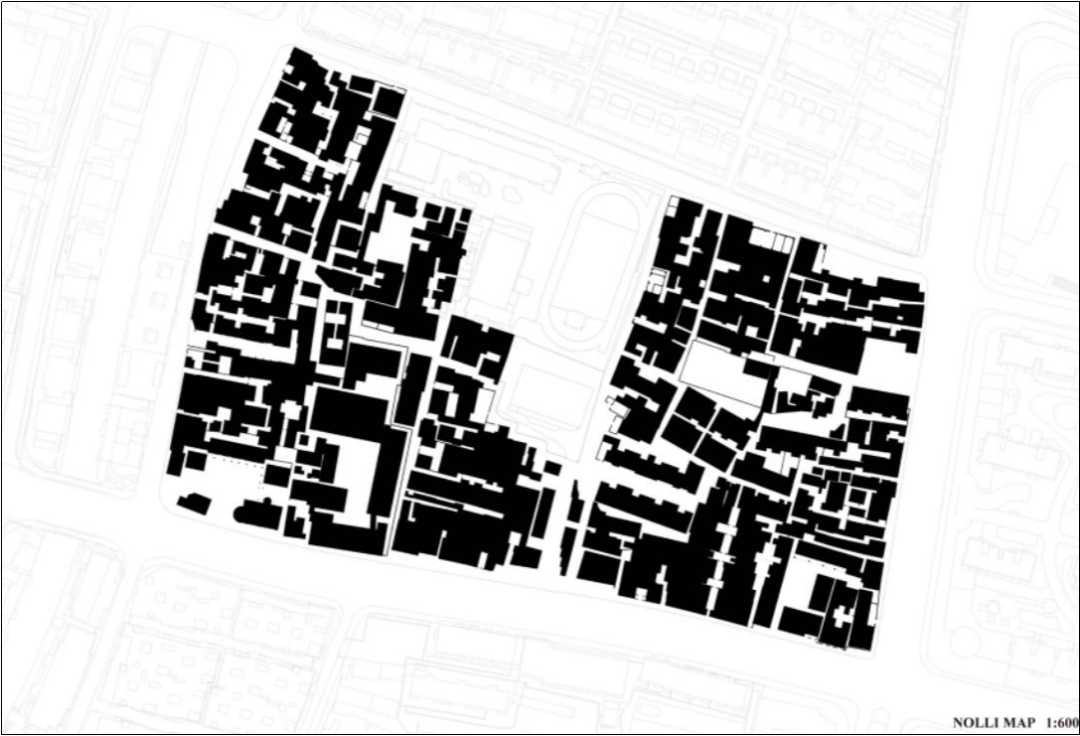
小西湖街区诺利地图 Nolli Map(2019)
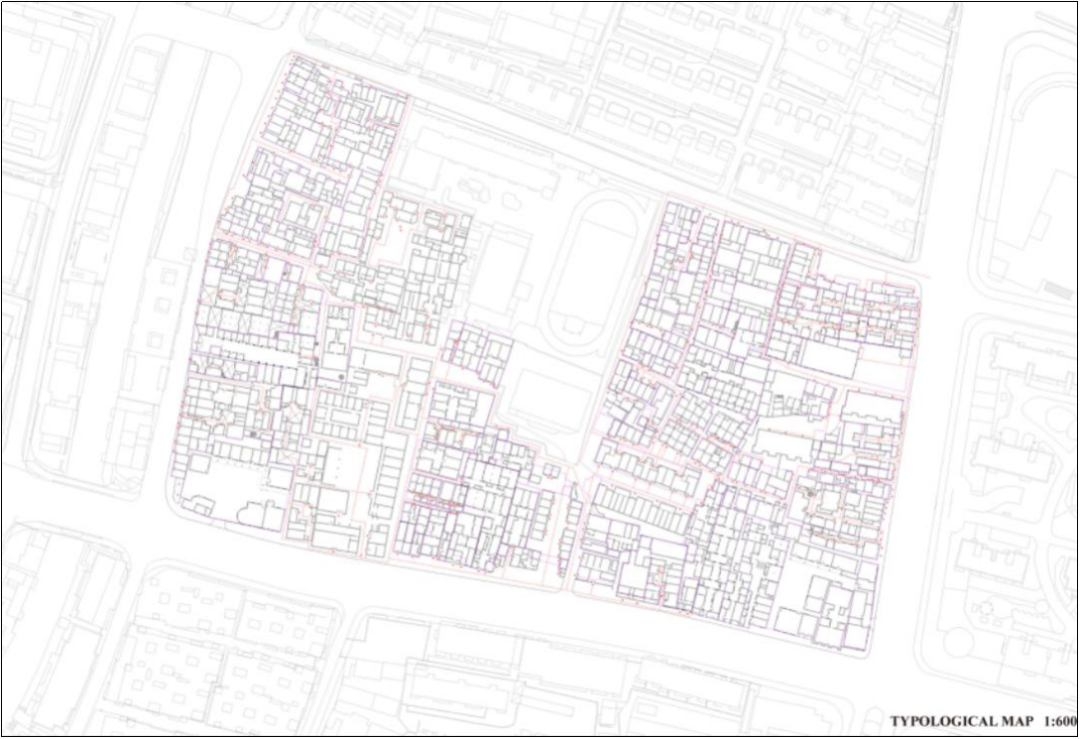
小西湖街区类型学地图 Typological Map(2019)
依照“城市形态,建筑类型,当代住居模式”系列设计课程的传统,教学活动通过每周围绕设计主题和阶段展开的集体讨论进行,以本科生和研究生混合组成的小组形式参与其中。
As in the tradition of the Design Studios “Urban morphology, architectural typology, contemporary settlement patterns”, the teaching activity in the Design Studio has been organized by weekly collective discussions about design development and Design Studio topics, with the participation of mixed groups of undergraduate and graduate students.
整个设计教学呈现出分阶段的逐步递进式过程,涉及不同阶段,包括场地文脉剖析,方案构想练习,以及多方案比选与定案完善,尤其强调对于集体性空间角色的关注。
The design process has been defined as an incremental step-based process, which involved different stages, such as: diagnosis of the context, envisioning exercises and development of a number of design options, selection of a design alternative and their implementation with specific attention to the role of the collective spaces.
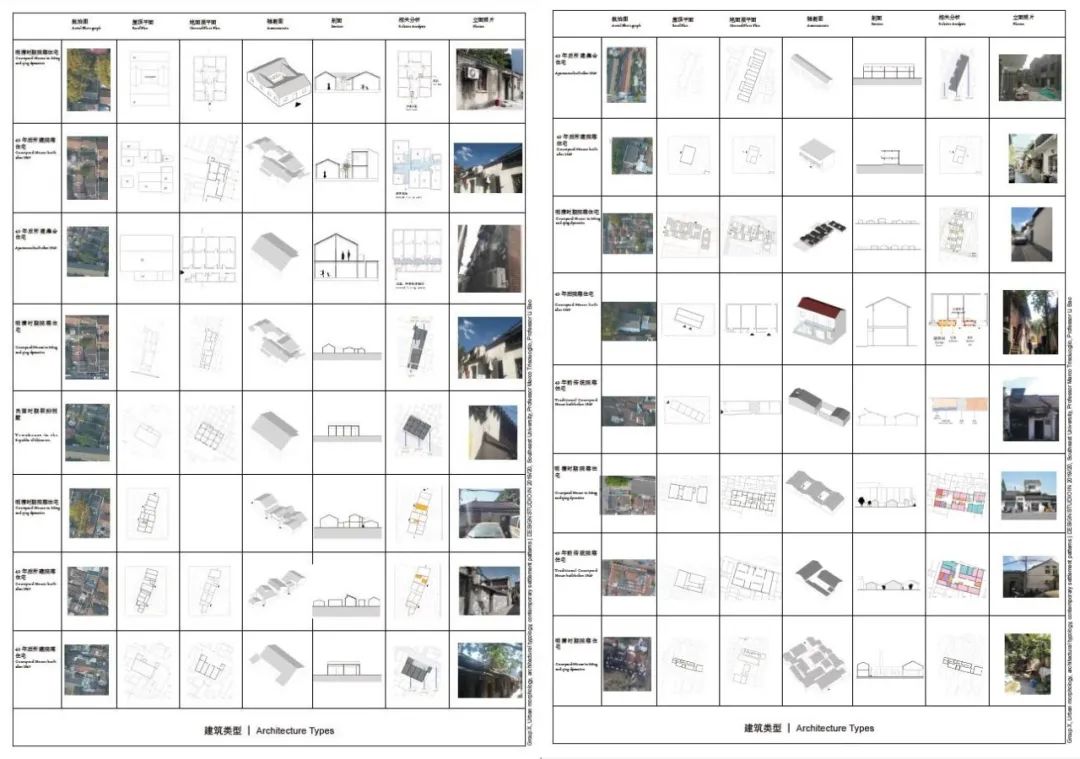
小西湖街区居住建筑类型 Architecture Types of Housing(2019)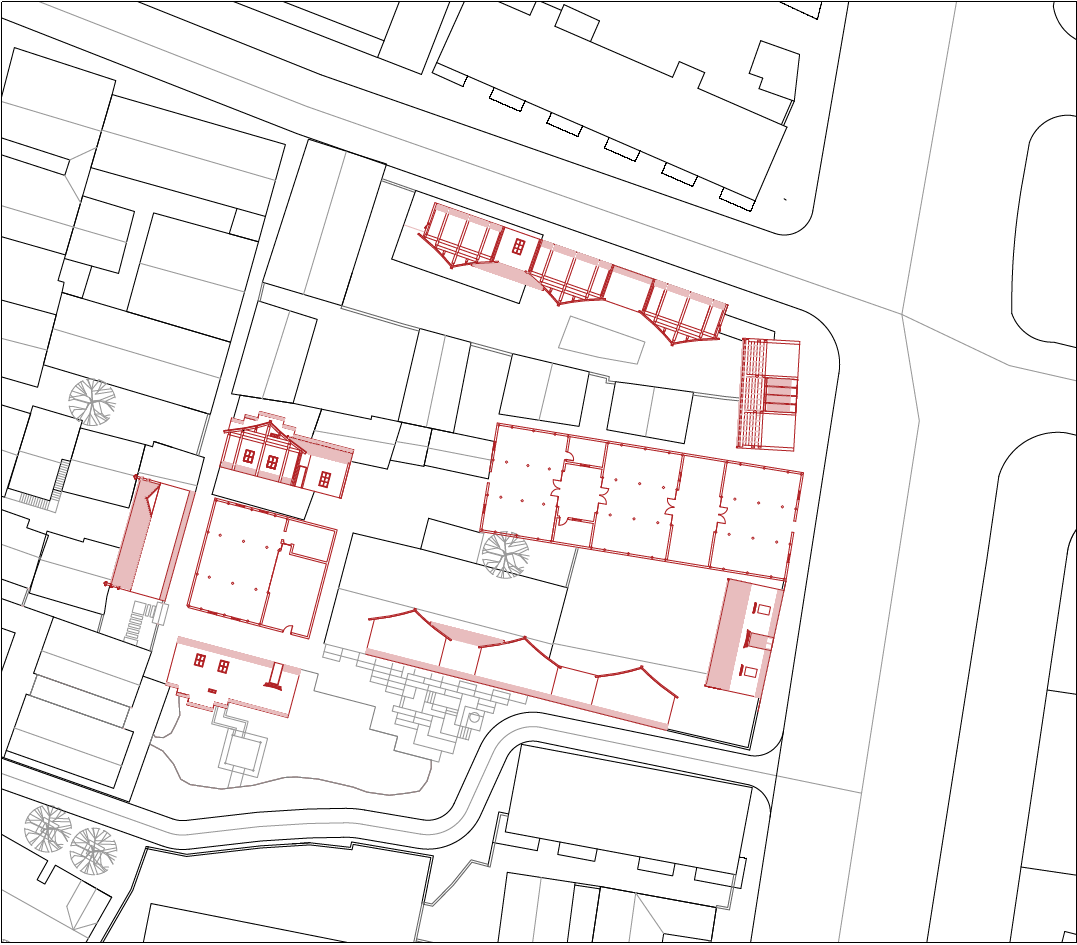
场地内历史保护建筑研究
Historical Building Research in Site
本设计课程的首要目标是通过练习操作城市形态与建筑类型的基本内容去阅读城市空间与人造物。
The first aim of the Design Studio was practicing fundaments of urban morphology and buildings typology in order to read the urban spaces and artefacts.
设计课程的第二目标则是运用这种城市阅读方式为当代城市寻找创新型设计方案。
The second aim of the Design Studio was using that reading activity in order to look for innovative design solutions for the contemporary city.
基于建构学、类型学与地形学理论与概念,引导本硕学生通过调研、草图、模型、图解等设计活动共同探索传统与当代的相互影响。在学期的第二阶段,研究生需要应对关于“集体性与开放空间”的复杂问题。
Based on the concepts of TECTONICS, TYPOLOGY and TOPOGRAPHY, the Design Studio has let Bachelor and Master students investigate together (through design activities as surveys, sketches, models, diagram) on the interplay between tradition and modernity.In the second part of the semester Master students has been asked to face some aspects of complexity concerning COLLECTIVE AND OPEN SPACES.
这个主题与“创新的建筑策略、类型变化、城市功能转变”问题一起,将成为接下来的几年中“形态衍进”设计课程教学活动的四大核心议题,结合设计过程主题,并始终与当今社会、经济、可持续发展的内容相关联。
This topic, together with INNOVATIVE BUILDING SOLUTIONS, TYPES MUTATIONS, CHANGES IN URBAN FUNCTIONS, will be the one of four cores of the teaching activity of “Transitional Morphologies” Design Studio in the coming years, together with the main topic of design process, in connection with the nowadays development of society, economy, sustainability .
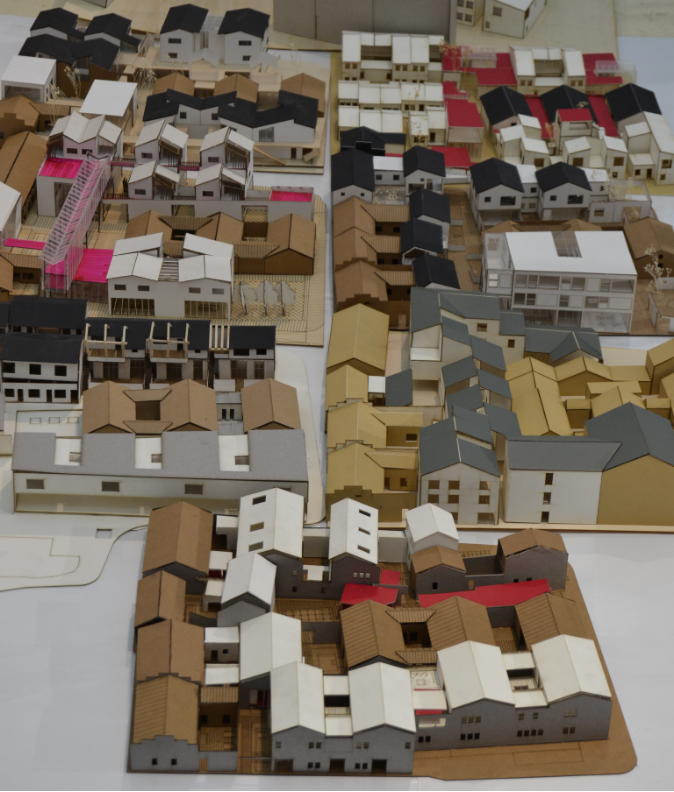
小西湖街区更新设计成果模型合辑
Design Models Collection
小组成果
Teams' Works
G1:Forest 木之林
吴晓敏、杨灵、杜佳纯
Xiaomin Wu, Ling Yang, Jiachun Du
设计基于场地调研的基础上,重点从三个要素出发:一是景观要素(小西湖景观要素);二是历史要素(保留建筑要素);三是人群要素(城市人群、地块内居民)。如何应对场地内的景观要素、处理其与城市之间的关系,如何处理新旧建筑之间的关系等问题是本次设计考虑的重点。
The design is based on site investigation, focusing on three elements: firstly, the landscape element ( Xiaoxihu landscape); secondly, the historical element (retained architectural); thirdly, the crowd element (urban population, residents in the plot). How to deal with the landscape elements in the site, how to deal with the relationship between it and city, how to deal with the relationship between the old and new buildings, etc. are all the focus of this design consideration.
针对上述问题,设计提出了“木之林Forest”的关键词,包括两层含义:一是树木形成自然意义的森林,在基地内部形成一条连接基地内快园与地块东北角城市节点的道路,通过引导性的树木将小西湖的自然景观引向城市。二是柱子形成抽象意义的森林,通过将保留历史建筑中的木结构延申出来,定义新的公共空间部分。
In response to the aboved problems, the key word of “Forest Forest” is proposed, including two layers of meanings: First, the trees form a forest of natural meaning, and a road connecting the fast park in the base and the city node in the northeast corner of the land is formed inside the base. Guided trees lead the natural landscape of Xiaoxihu into the city. The second is that the pillars form an abstract forest. By extending the wooden structure of the preserved historical building, it defines a new public space part.
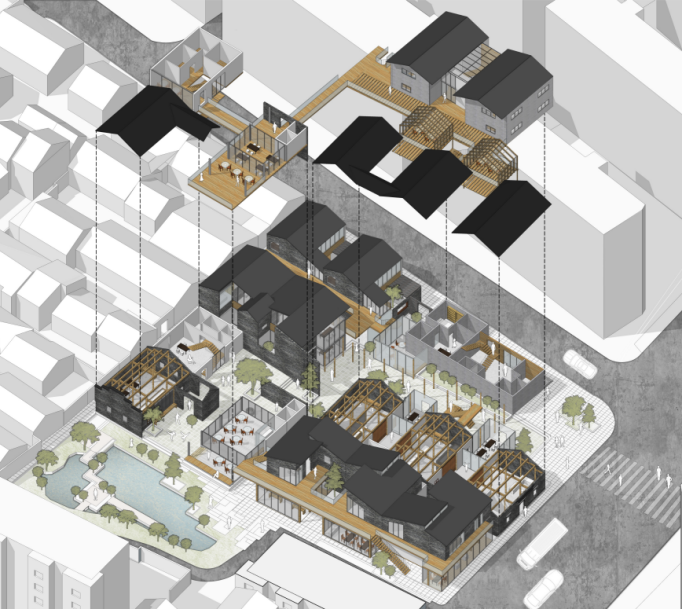
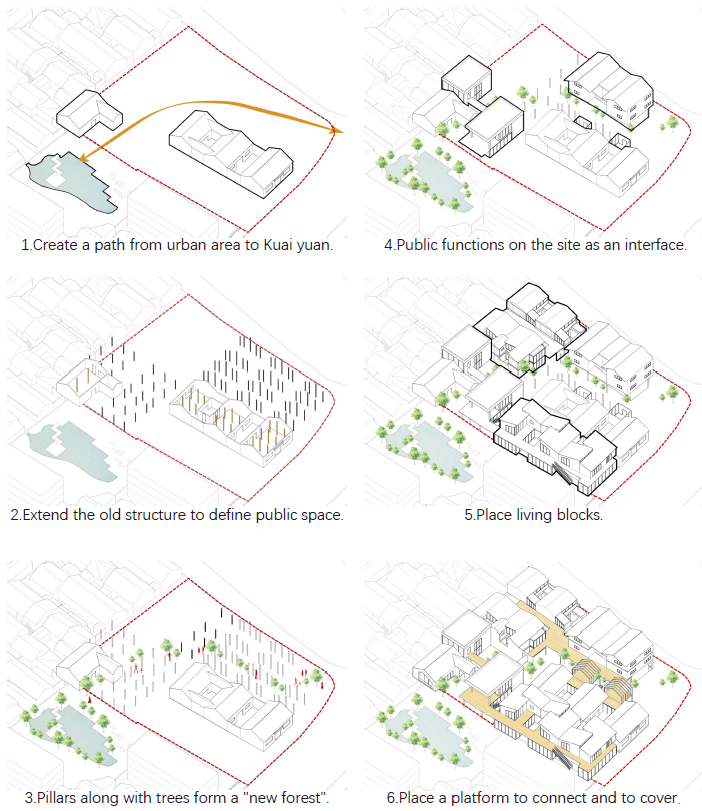
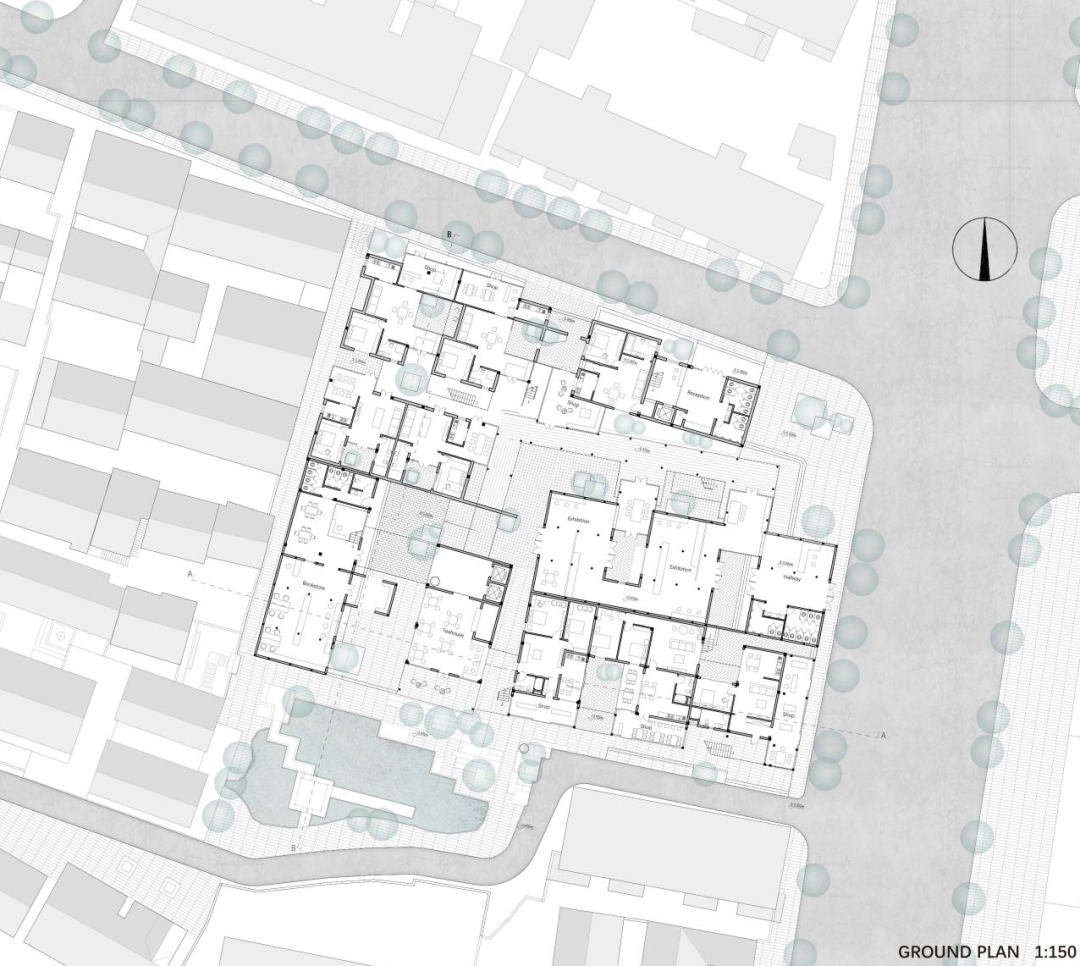
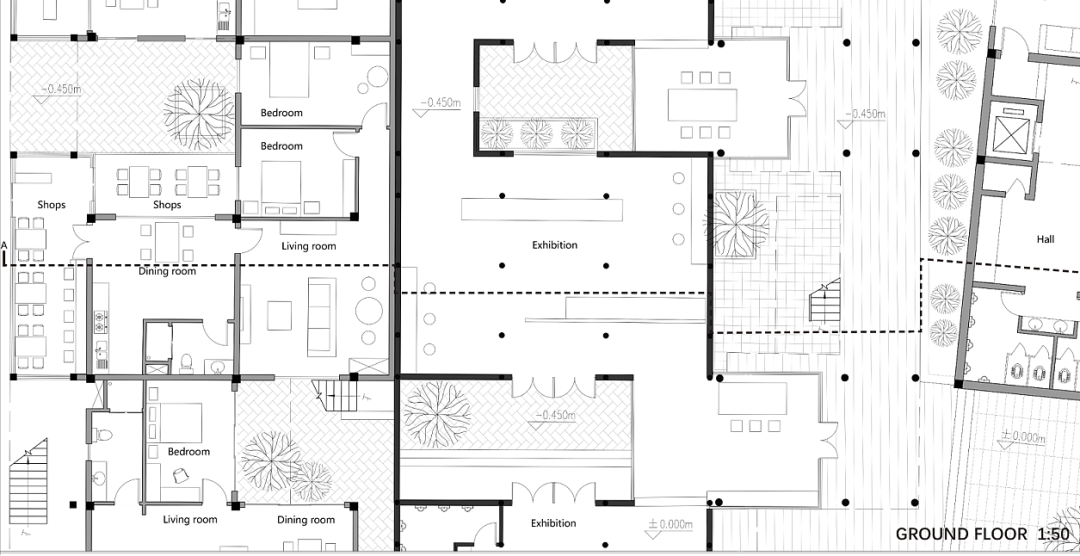

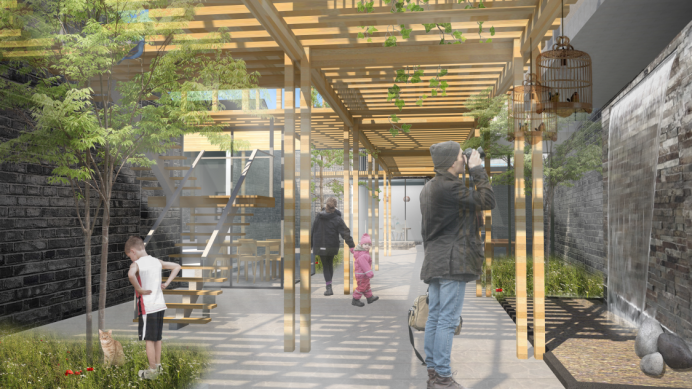
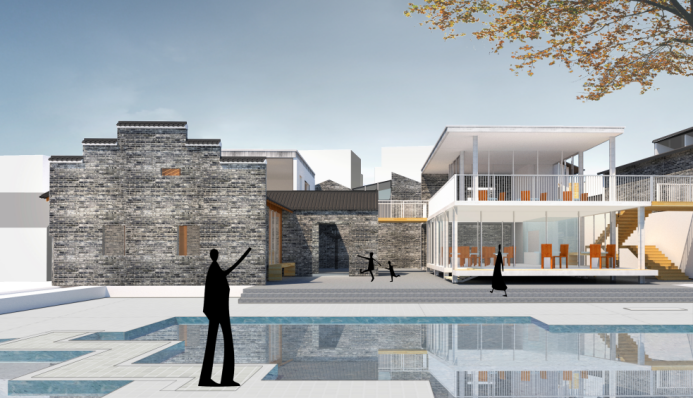
G2:Connection 联结
尹沁雪、侯尚承、林子瑜
Qinxue Yin, Shangcheng Hou, Yiyu Lin
本次设计以“联结”为关键词,从城市与住区、老人与儿童、传统建筑与新建筑三个层面的联结出发,探索居住型历史街区更新模式。在功能配置上,将场地东侧向城市开放,置入遗址公园、历史建筑展览、活动中心等功能,场地西侧则为相对安静、私密的居住空间,居住空间与公共空间之间以半私密空间相连。在使用人群上,将街区内的儿童引入场地内部,仿照“代际交流中心”模式,让学后无人托管的儿童与场地内的老人相互陪伴和交流。在建筑设计上,一方面保留并修复了部分有价值的历史建筑,另一方面运用形态类型学的方法,在保持街巷、建筑传统尺度、肌理的基础上进行创新设计,同时保留院落式住宅的居住模式,使新建筑既满足现代需求又能保护历史文脉。
Taking "connection" as the key word, this design starts from the connection between city and residential area, old people and children, traditional buildings and new buildings, and explores the renewal mode of residential historical district. In terms of functional configuration, the east side of the site is open to the city, in which the site park, historical building exhibition, activity center and other functions are located. The west side of the site is relatively quiet and private living space, which is connected with the public space by semi-private space. In terms of the users, children in the block are lead into the site, and imitate the model of "intergenerational communication center" , so that children who are not in custody after school can accompany and communicate with the elderly in the site. On architectural design, on the one hand, keeping and repairing some of the valuable historical building. On the other hand, using the method of morphological typology, and making innovative design based on maintaining traditional streets, building scale and texture. Besides, retain the courtyard house living mode, and make the new architecture meet the demand of modern life and historical context protecting.
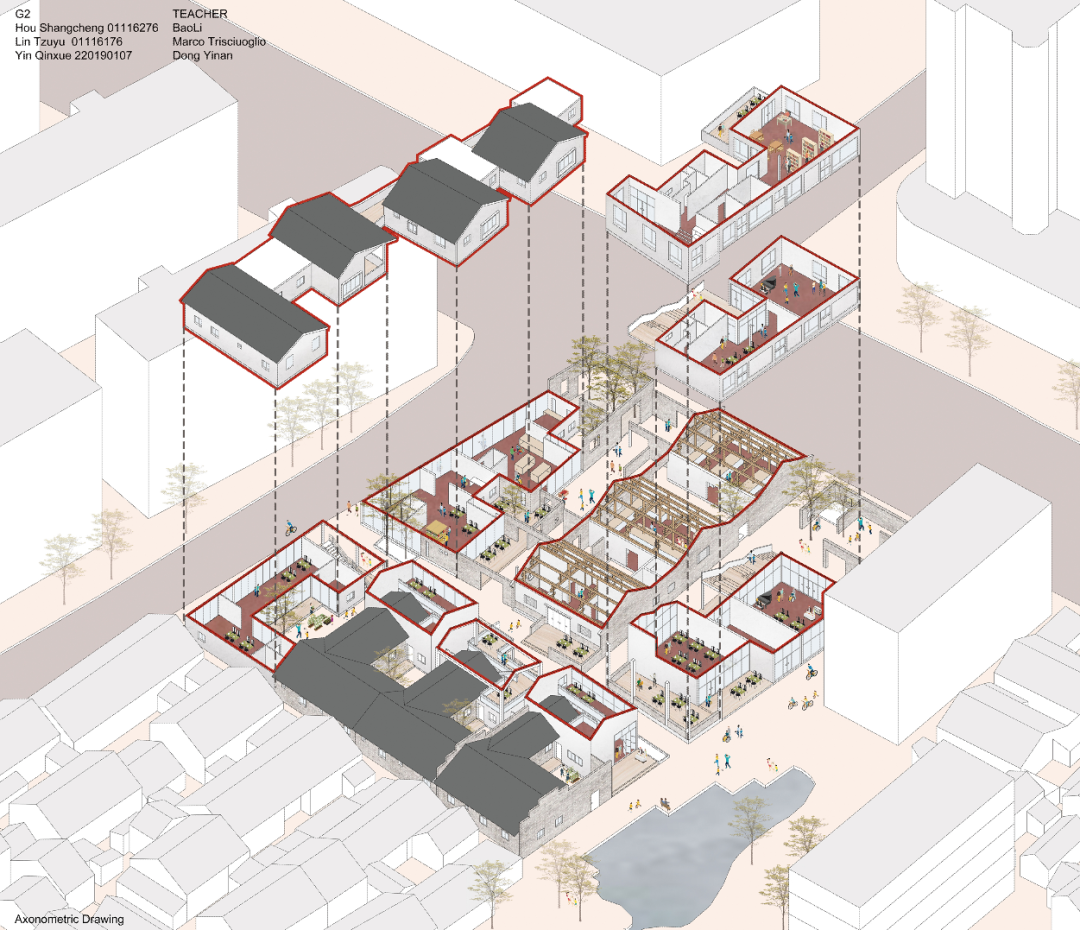
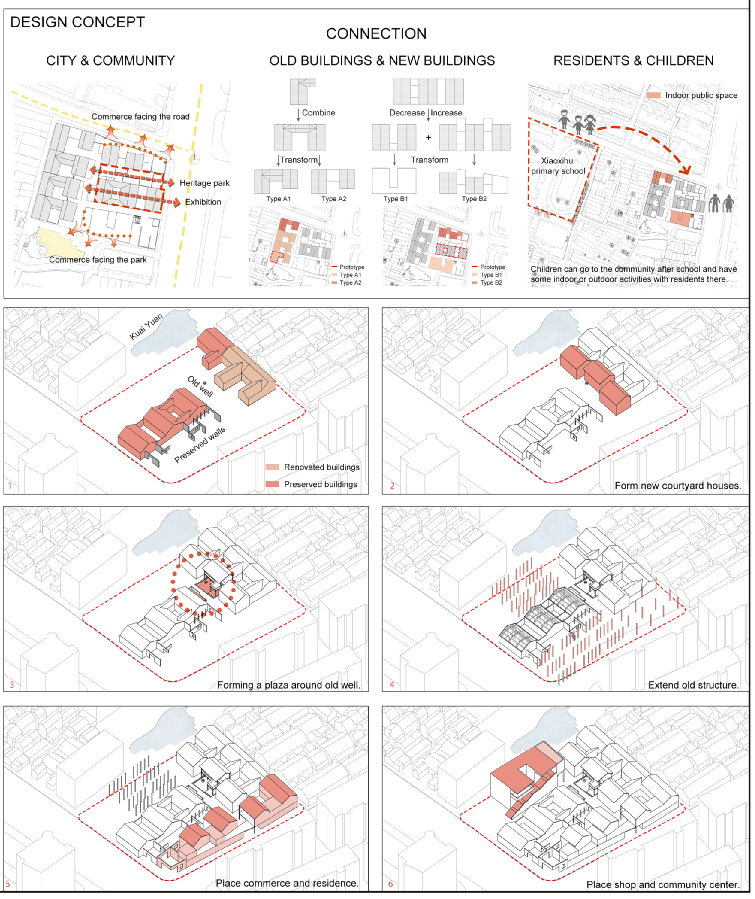
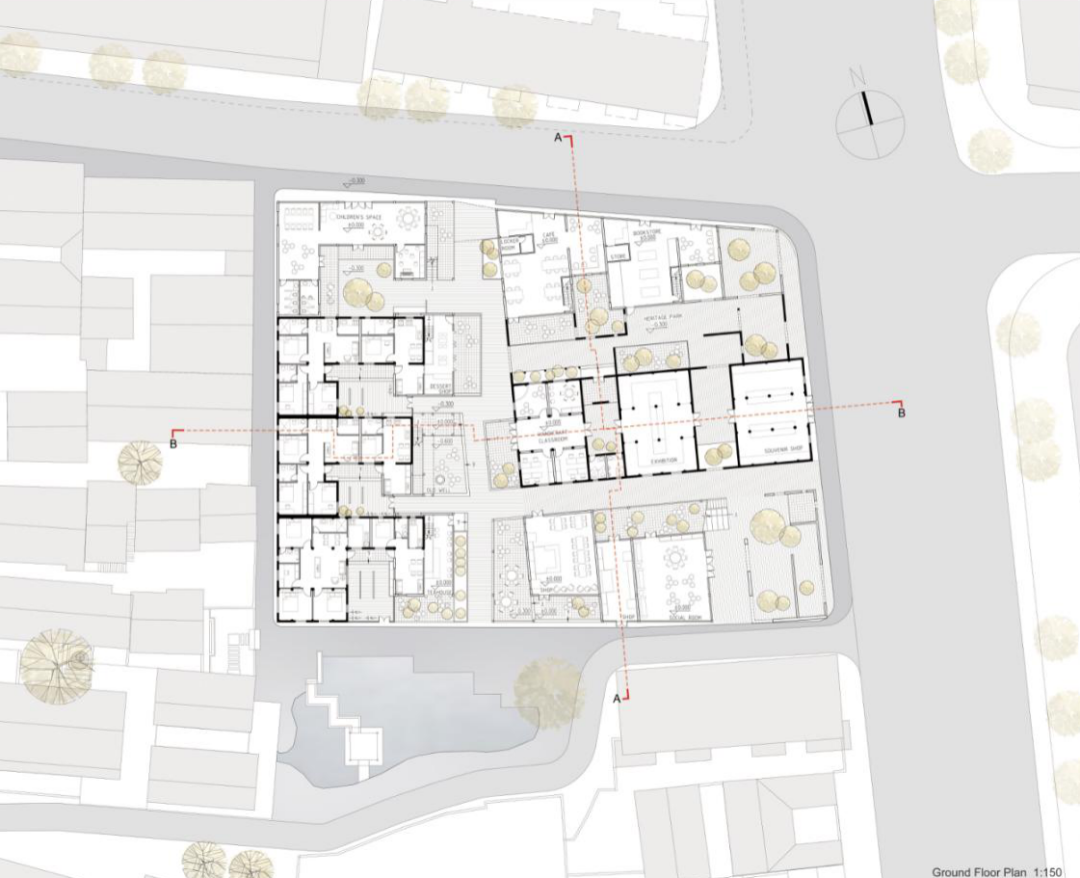
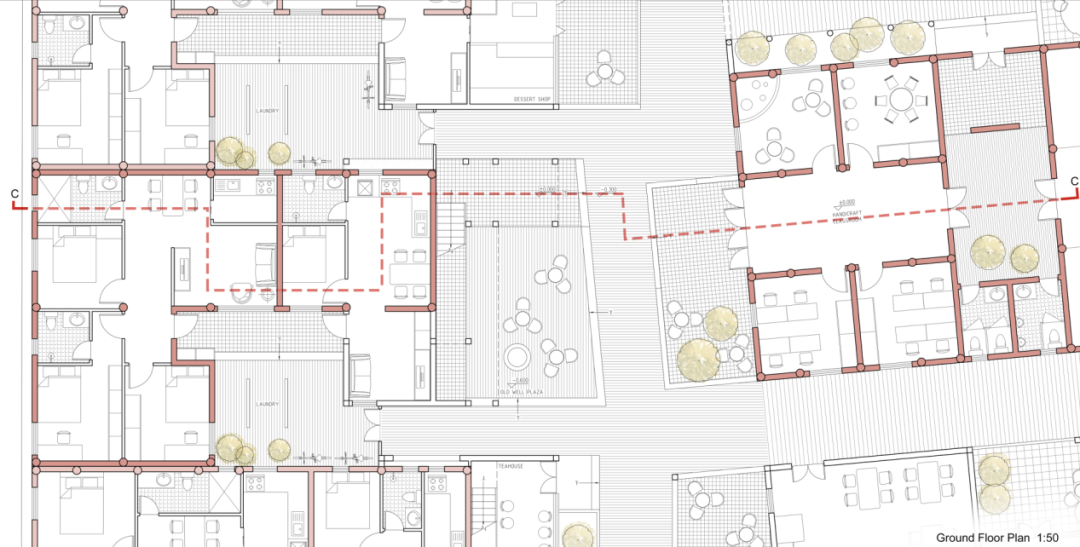
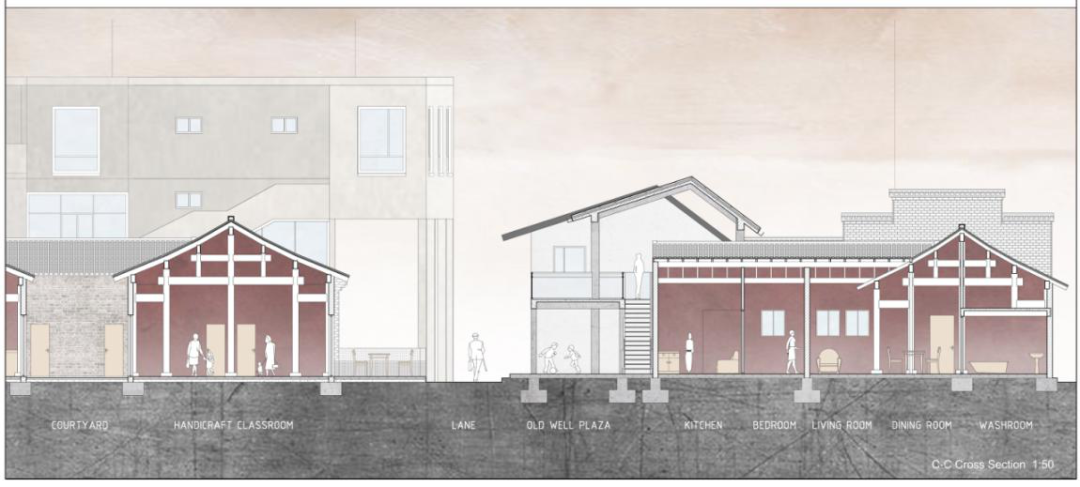
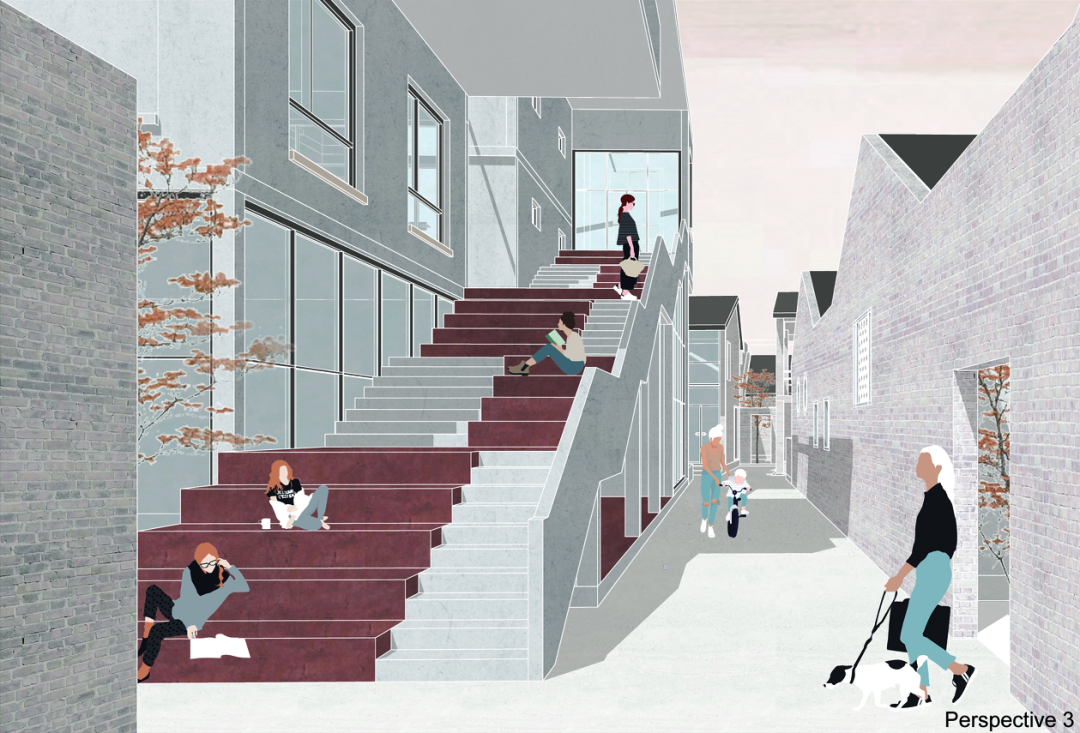
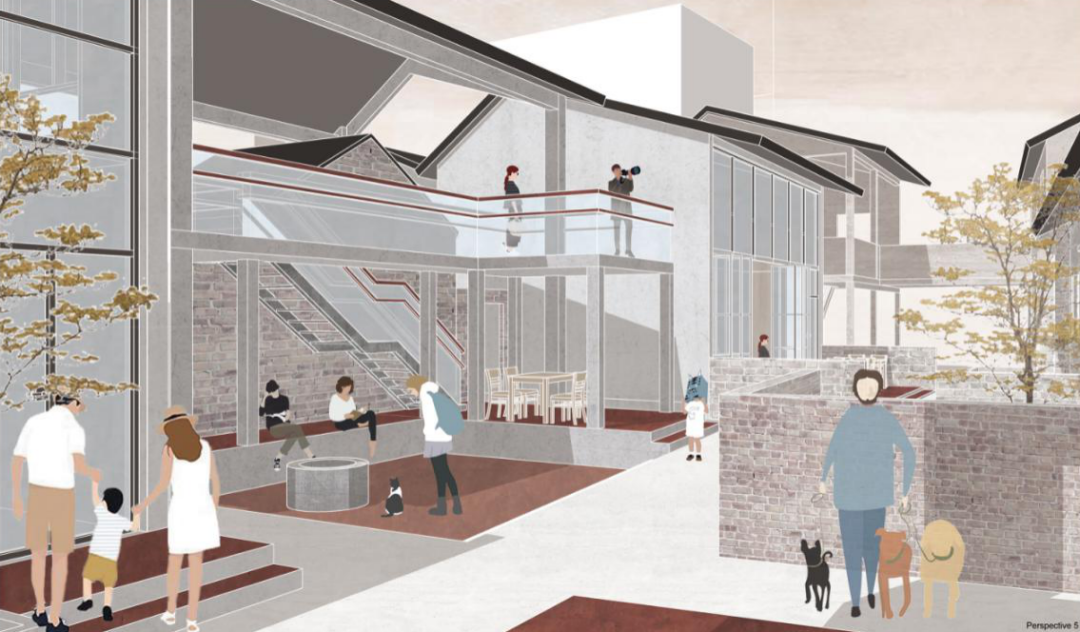
G3:Co- Living 多元共居
甘羽、高瑞灵、王佳纯
Yu Gan, Ruiling Gao, Jiachun Wang
小组方案从类型学的研究出发,整理了场地的nolli地图,围绕场地中两条道路设计,将人流引入中心广场,激活场地氛围。同时,场地中的道路将地块分成三份,结合前期调研,分别设计成三种不同的户型,适应商业人群、老年人群与年轻人群。
The group plan started from the research of typology, arranged the nolli map of the site, designed around the two roads in the site, introduced the flow of people into the central square, and activated the site atmosphere. At the same time, the road in the site divided the land into three parts, and combined with the preliminary investigation, it was designed into three different types of houses, which are suitable for business people, elderly people and young people.
沿街部分是与商业结合的居住单元,结合前期调研的成果,主要有前店后住、下店上住几种模式。在公共空间节点方面,将临近中央广场和街角的两户打开,使用玻璃盒子完成传统坡屋顶居民房与公共大空间的过渡,作为将居民引入街区的入口。
The part along the street is a residential unit integrated with business, combined with the results of previous investigations, there are mainly several modes of living in front of the store and staying in the store. In terms of public space nodes, two households near the central square and the street corner were opened, and glass boxes were used to complete the transition between traditional sloped roof residential houses and large public spaces as an entrance to introduce residents into the block.
老年人居住部分的设计主要是通过共用的入户空间来过渡集体性与私密空间,居住部分主要沿街布置,强化前期公共活动道路的概念,同时与场地旧建筑完成新旧交接处理。
The design of the residential part of the elderly is mainly to transition between public and private space through the shared home space. The residential part is mainly arranged along the street to strengthen the concept of the public activity road in the early stage. At the same time, the old and new buildings are handed over.
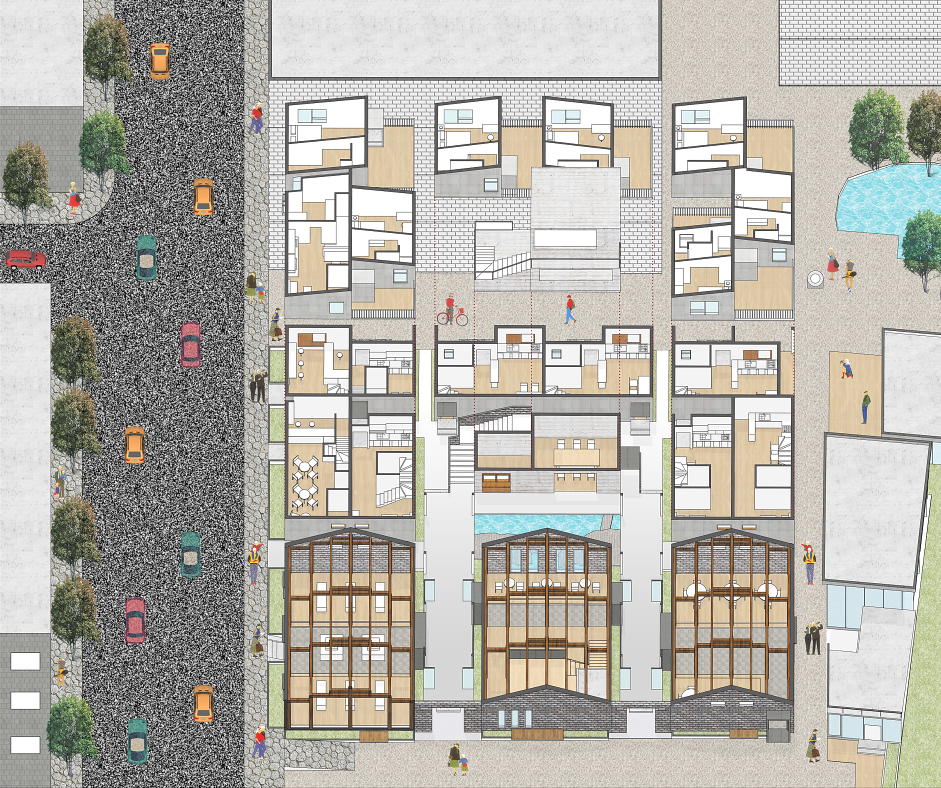
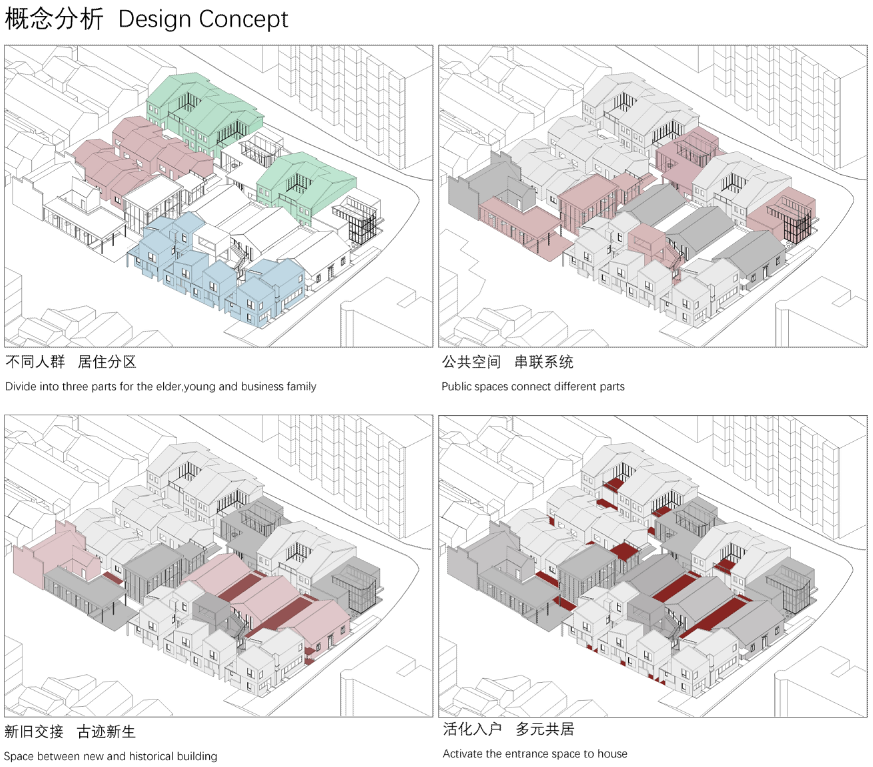
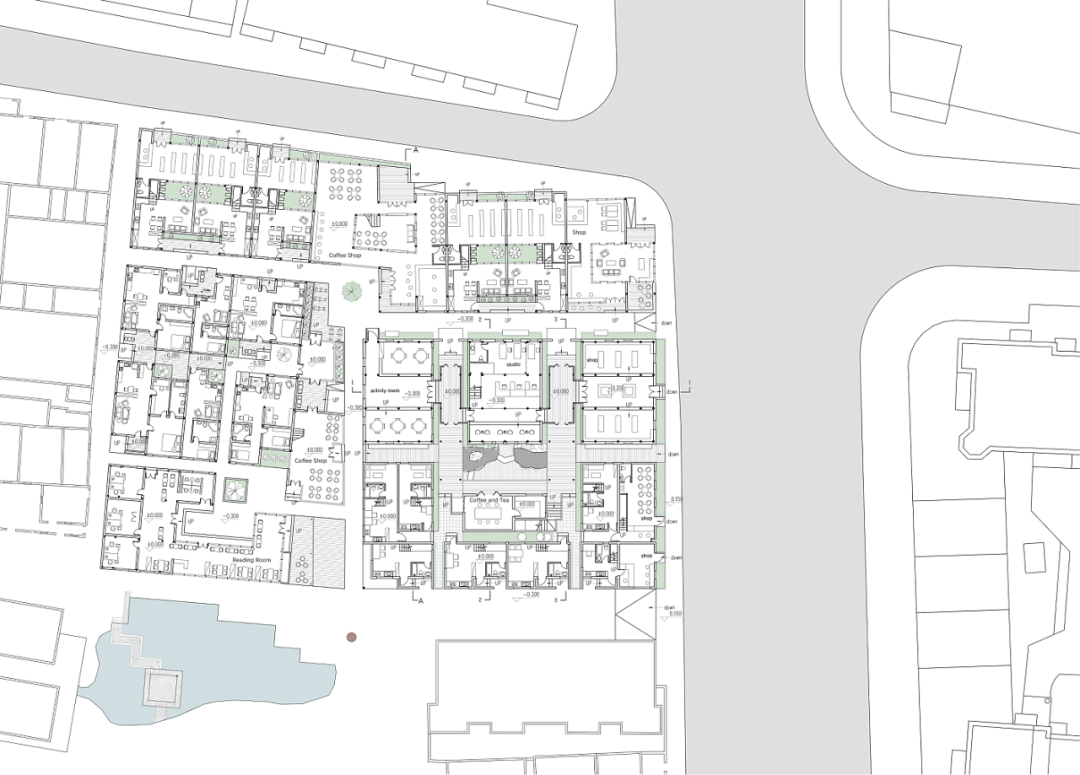
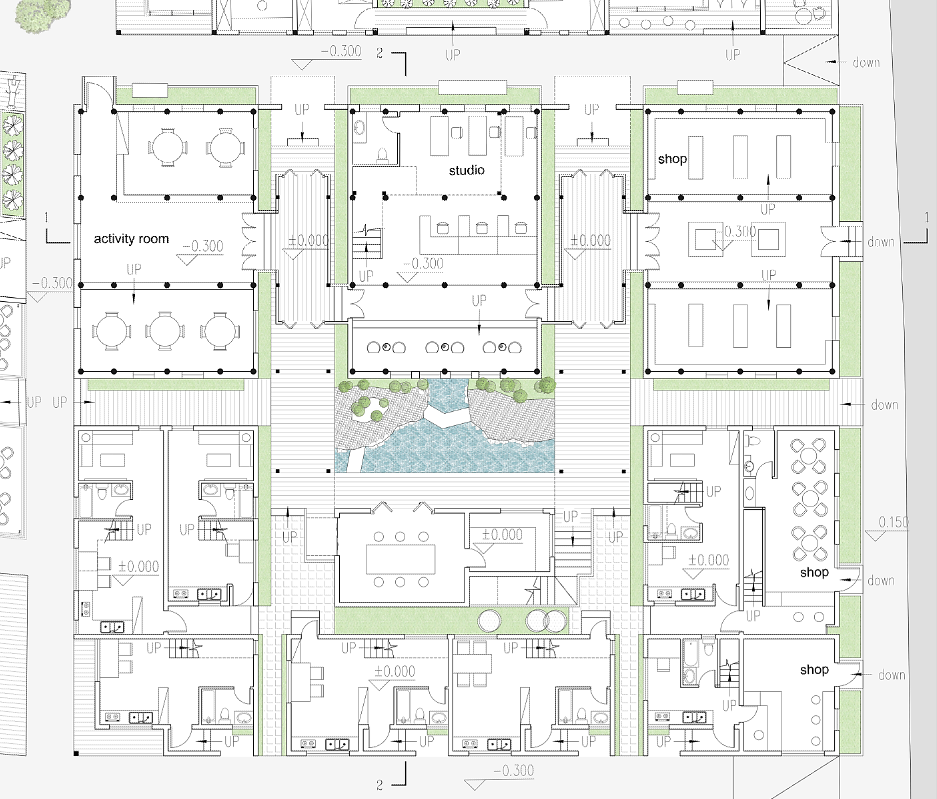
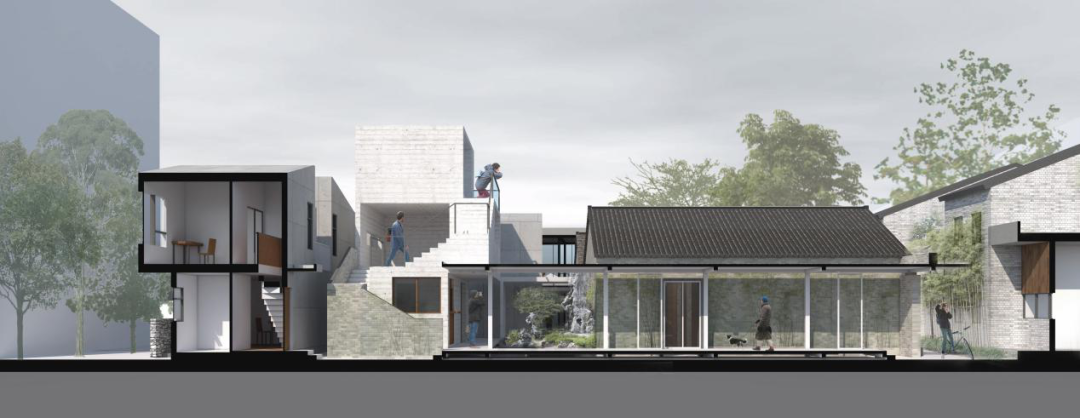
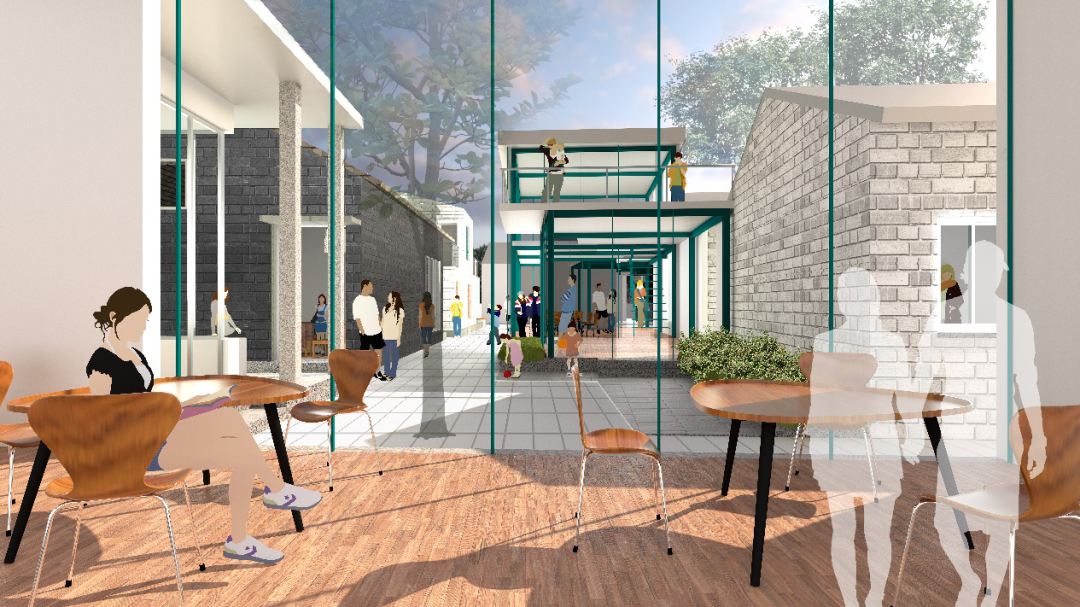
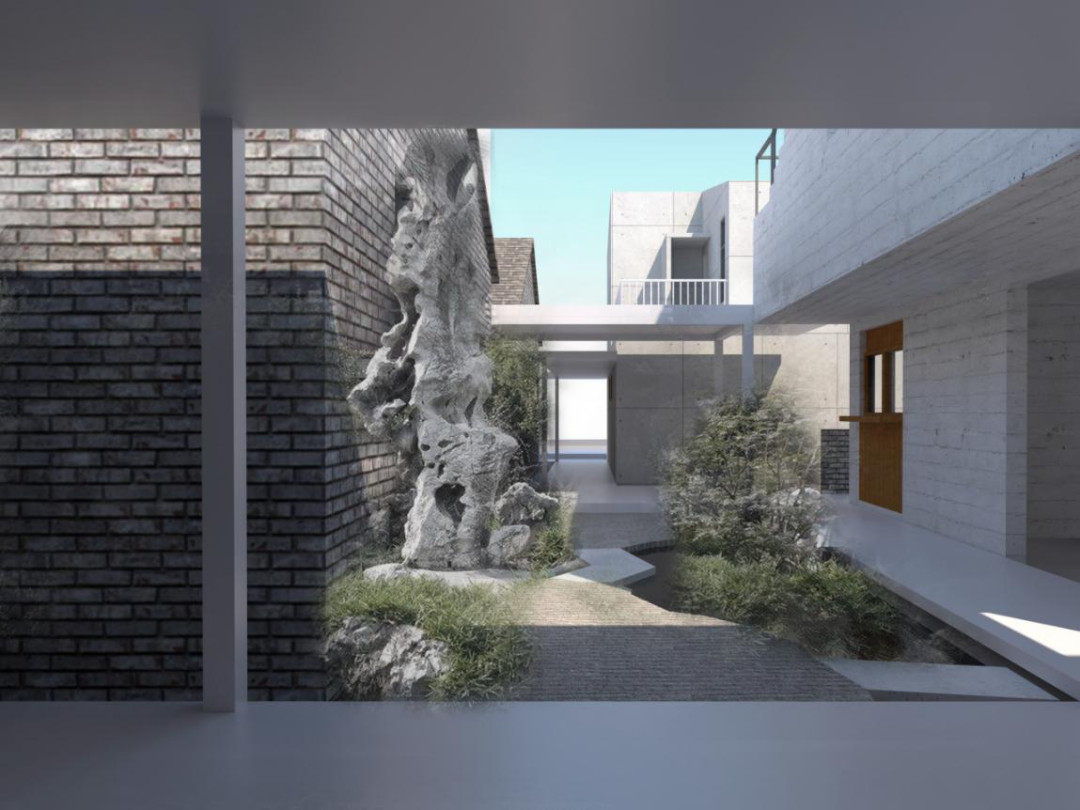
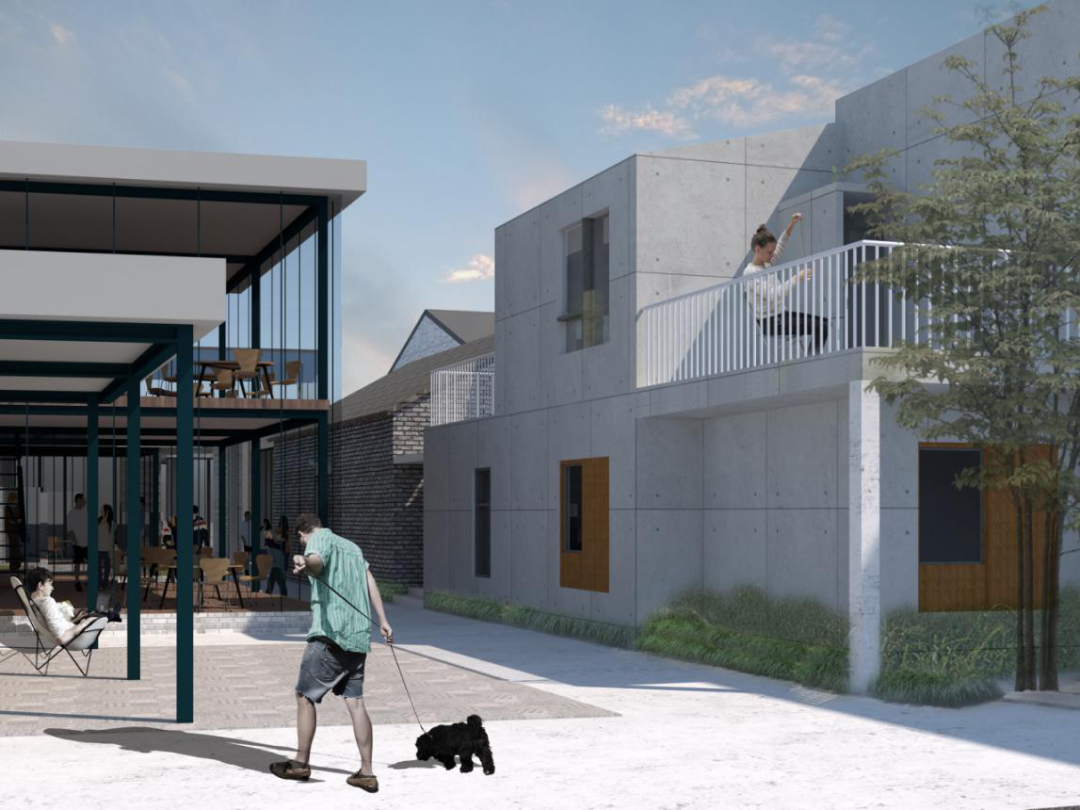
G4:The Walls 墙
武诗葭、于鲜玥、王书怡
Shijia Wu, Xianyue Yu, Shuyi Wang
产权边界和院落原型体现出历史和地形条件的制约和发展,是体现旧城住居地块特质的重要要素。因此在旧城住居地块进行城市更新时,这二者可作为出发点,以进行后续相应的策略应对,在新和旧之间取得和谐。
The boundary of property right and the prototype of courtyard reflect the restriction and development of historical and topographical conditions, and are the important elements to embody the characteristics of the residential plot in the old city. Therefore, the two can be used as a starting point for the urban renewal of an old city residential blocks, in order to carry out the corresponding strategy to deal with the follow-up, and to achieve harmony between the old and the new.
在保留的策略上,首先,场地内现存的产权边界体现出旧时院落式的建筑肌理,我们选择保留这些产权边界,并让他们继续以山墙的形态存在。其次,除了保留要求的两栋文保建筑之外,尽量保留不愿搬迁的住户的房屋,对不保留住户房屋的情况则对他们在地块内进行平行安置,让原住民们集中沿着西侧小巷居住,以期仍然保留老巷的氛围。I
n terms of retention strategy, first of all, the existing property boundaries within the site reflect the architectural texture of the old courtyard style, and we chose to retain these property boundaries and allow them to continue to exist in the form of Gable Walls. Secondly, in addition to retaining the required two heritage buildings, the houses of those who do not wish to move are kept as far as possible. In the case of whose houses do not retain, they are placed in parallel on plots of land to let the aborigines live together along the west side alley in order to keep the atmosphere of the old alley.
在新建的策略上,首先,采用以新建筑织补旧院落的策略,在新旧之间形成合院。其次,公共空间规划上,将开放给城市的空间和开放给居民的空间进行区分,将万氏兄弟故居博物馆、南侧面对快园沿线、北侧沿街商业进行对城市的开放,而地块内部的旧井改造为洗衣房,扩大节点广场,组织院落内天井空间,在院落内插入共享的盒子,这些空间则是较为私密的仅对居民开放的空间。
In the new construction strategy, first of all, new buildings are used to darning the old courtyard houses to form a yard between the old and new. Secondly, in the planning of public space, the space open to the city and the space open to the residents are distinguished. The former Residence Museum of the Wan’s Brothers, space facing to the Kuaiyuan on the south side and space along the street on the north side, are open to the city. Meanwhile, the old well inside the plot were converted into laundry rooms, node squares were expanded, courtyard spaces were reorganized, shared boxes were inserted into the courtyard. These spaces were more private and open only to residents.
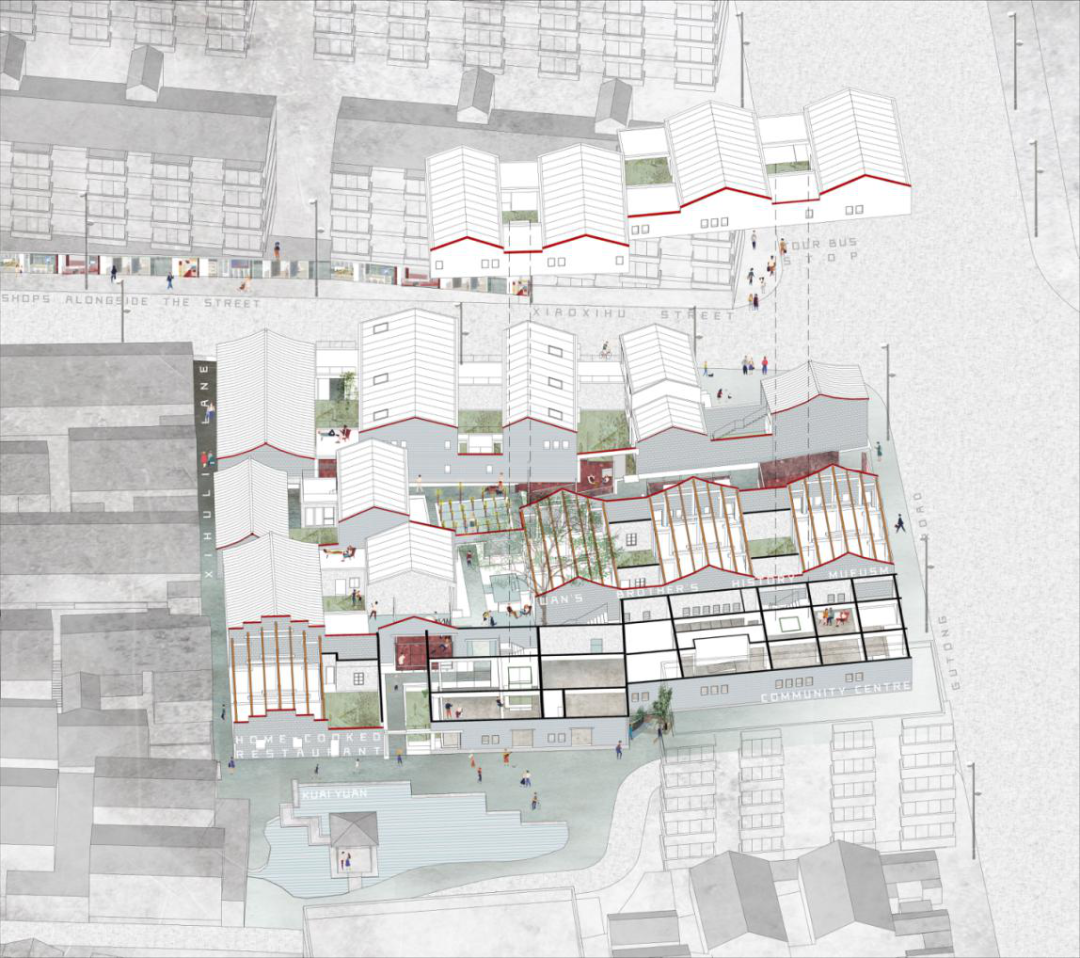
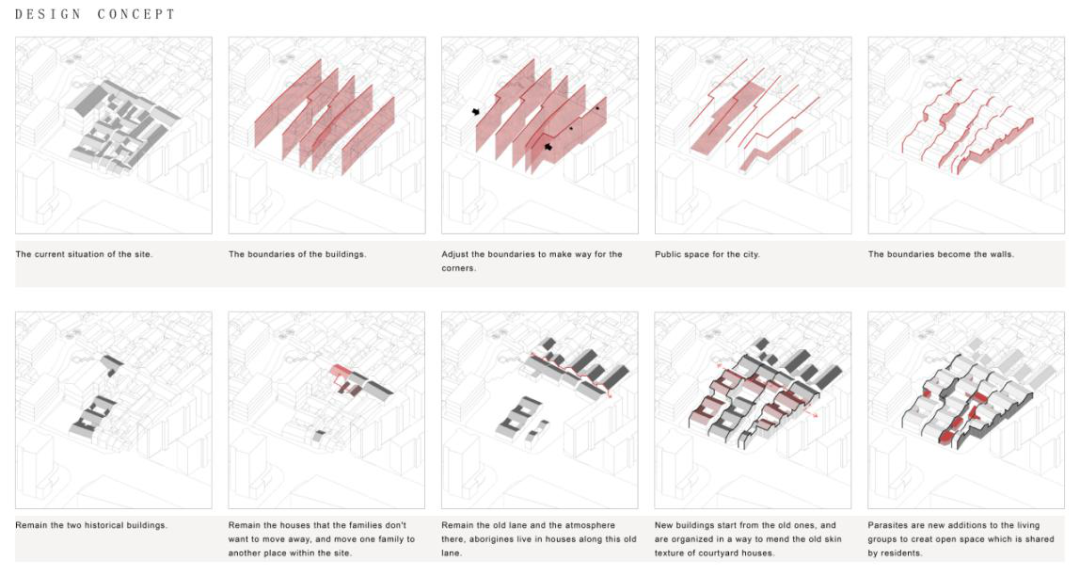
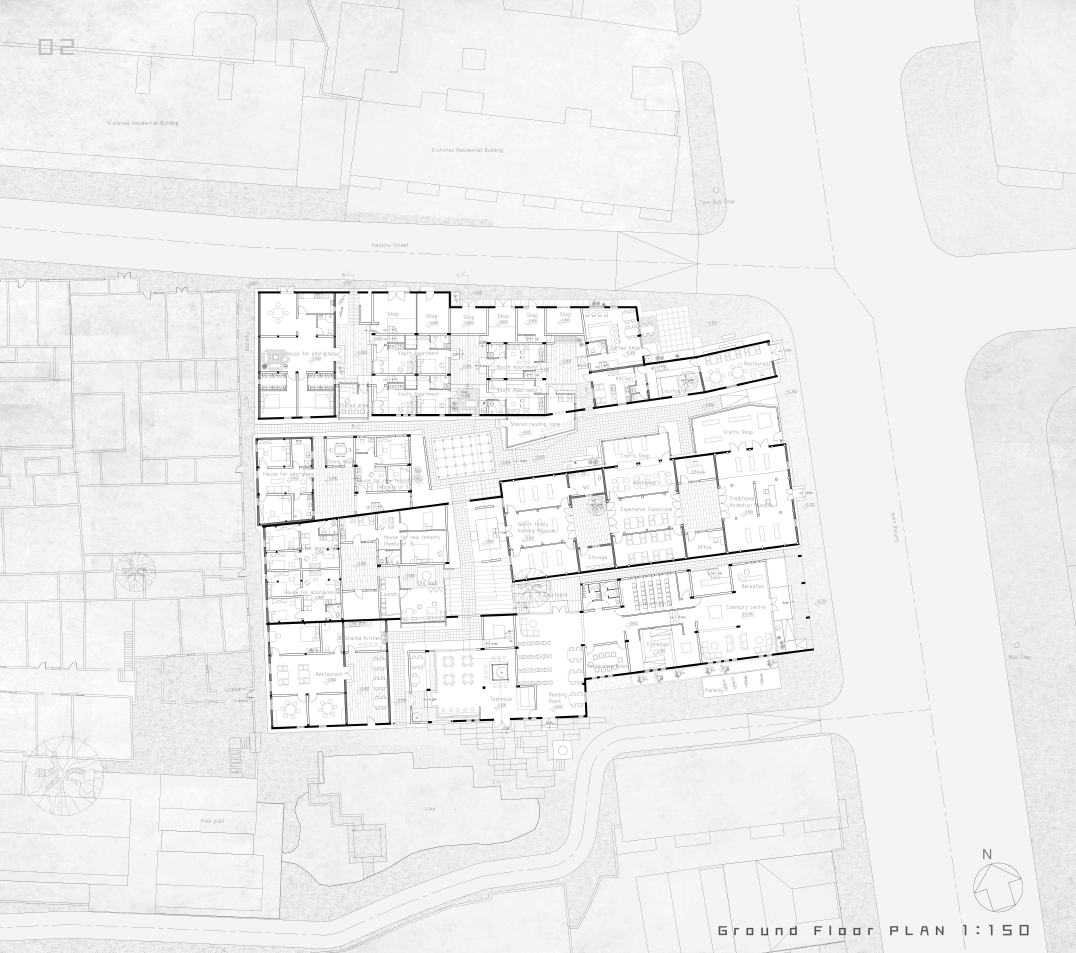
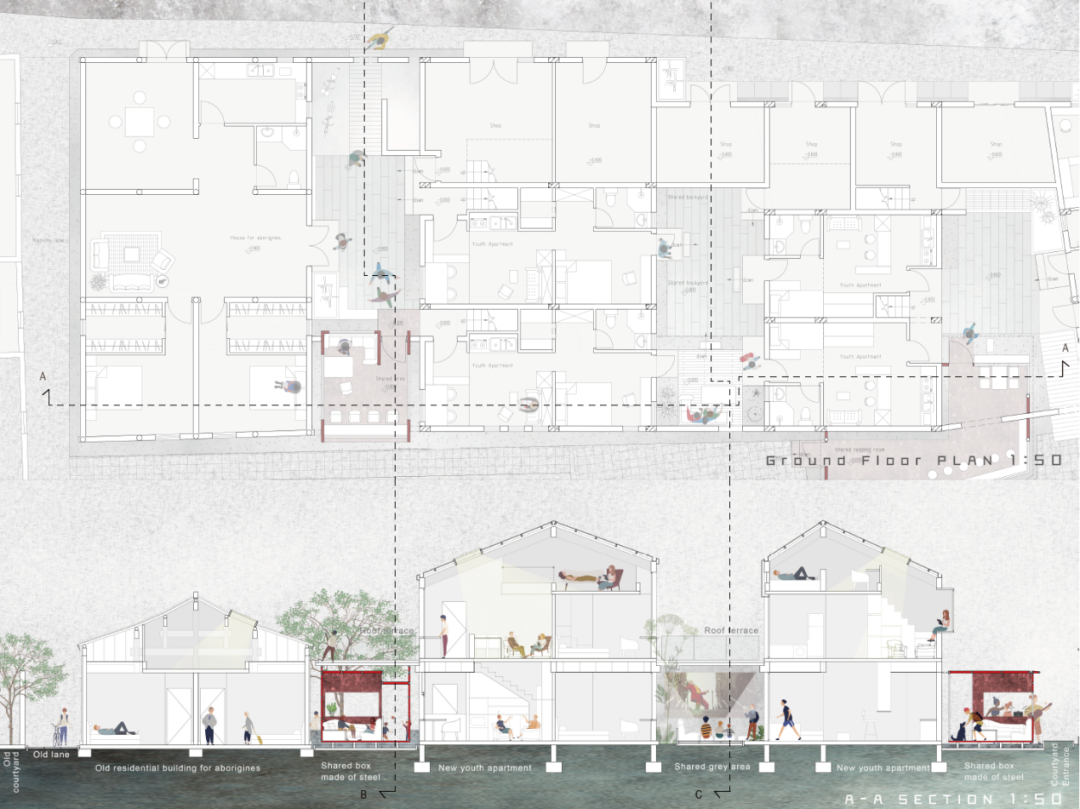

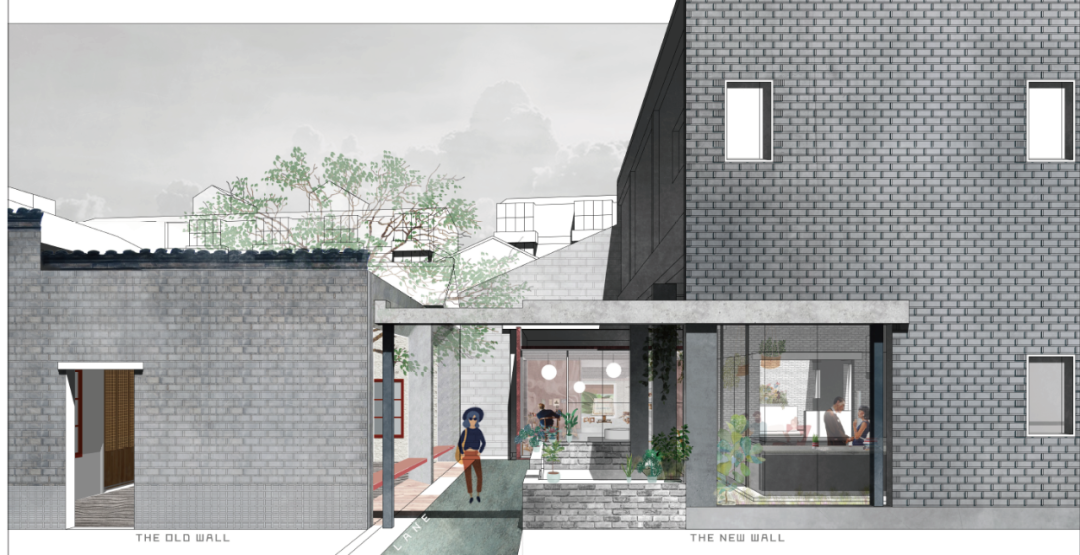
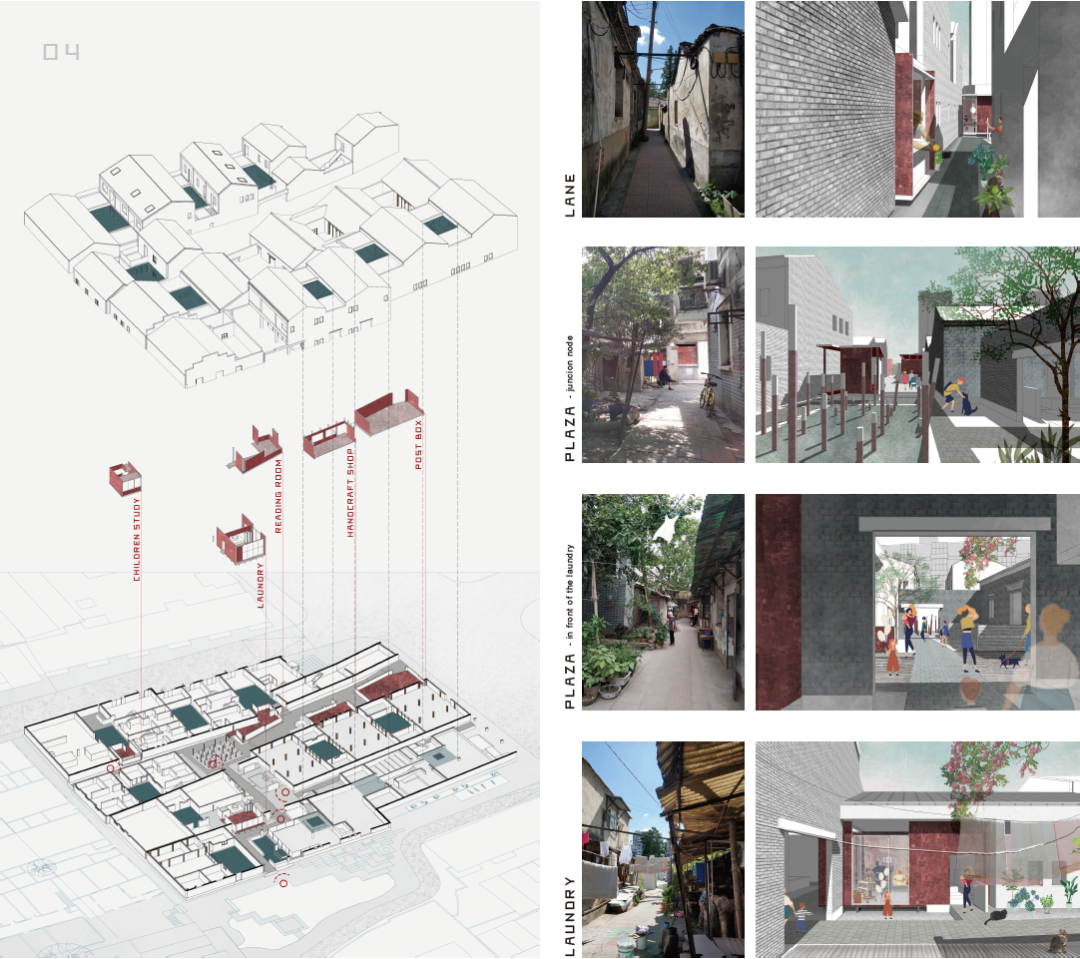
G5:Promenade 穿光引巷
吴剑超 Jianchao Wu,Harris Yasser,Chiara Loi
穿光引巷是我们设计的主题,它基于两点:穿光,是为了改善场地光环境;引巷,是基于场地连接东侧两个空地和内部环境的目的。
Promenade with light is the theme of our design, which is based on two main points: light passing is to improve the lighting environment of the site; lane leading is based on the purpose of connecting the internal environment and the two open spaces on the east part of the site.
实现”引巷”:对它们的负空间进行类型学归纳,宽度不断变化的巷子,可划分成许多L形角落院,人们会利用这些角落储存物件、进行日常生活。我们应用了森山住宅作为原型,重构了场地现有的两条路径。在两部分老建筑之间新建了一个流动的路径,由片墙划分出小的空间尺度让新老关系在此交融。
To "direct people": summary yard space in Typology, lane with changing width can be divided into many L-shaped corner yards, which people will use to store objects and carry out daily life. We applied the Moriyama house as the prototype and reconstructed the existing two paths of the site. A new flow path has been built between the two old buildings. Spaces has been divided into smaller parts by walls to have a relationship between old and new.
实现“穿光”:在白天,让人的视野在空间上连续,设计许多“高透明性”的房间。在夜间,利用窗户作为二次光源,所以建筑在开窗上考虑到院、巷与窗的对位关系。
To "enlighten the area": in the daytime, let people's vision be continuous in space, and design many "high transparency" rooms. At night, windows are used as the secondary source of light, by making a relation between them and the open spaces that they are facing.
在形体操作上,用串联化、体块化的小建筑,融入到原有的江南民居中,尊重小西湖日常平民化的小历史。
In terms of shape, the series of small buildings are linked with the original Jiangnan houses in order to respect the context of Xiao Xihu area.
方案一 Project- 01:
Harris Yasser,Chiara Loi
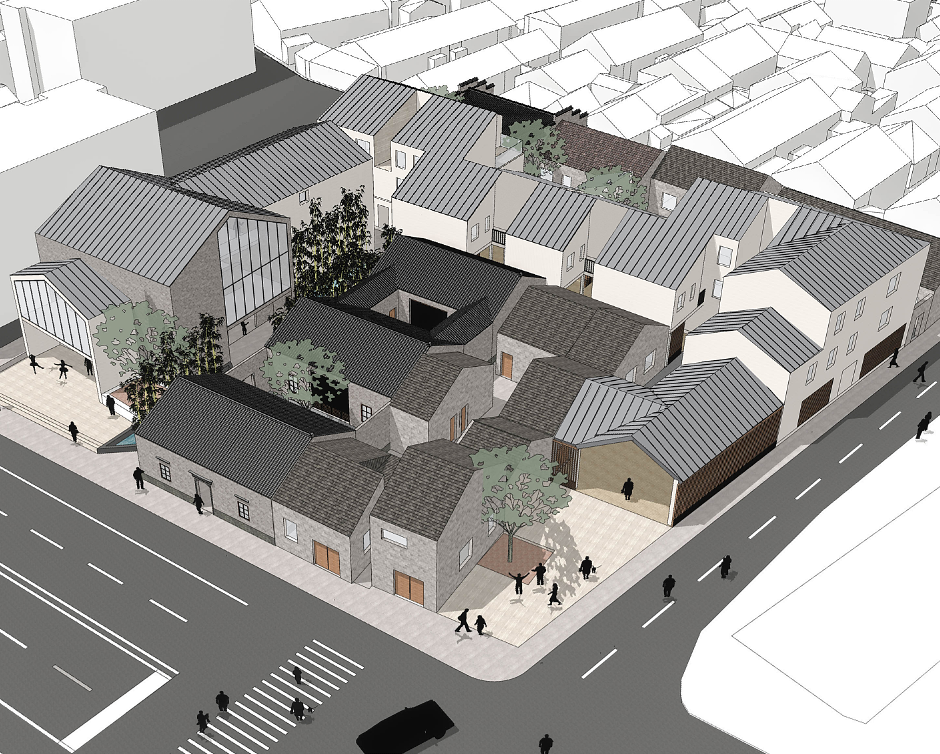
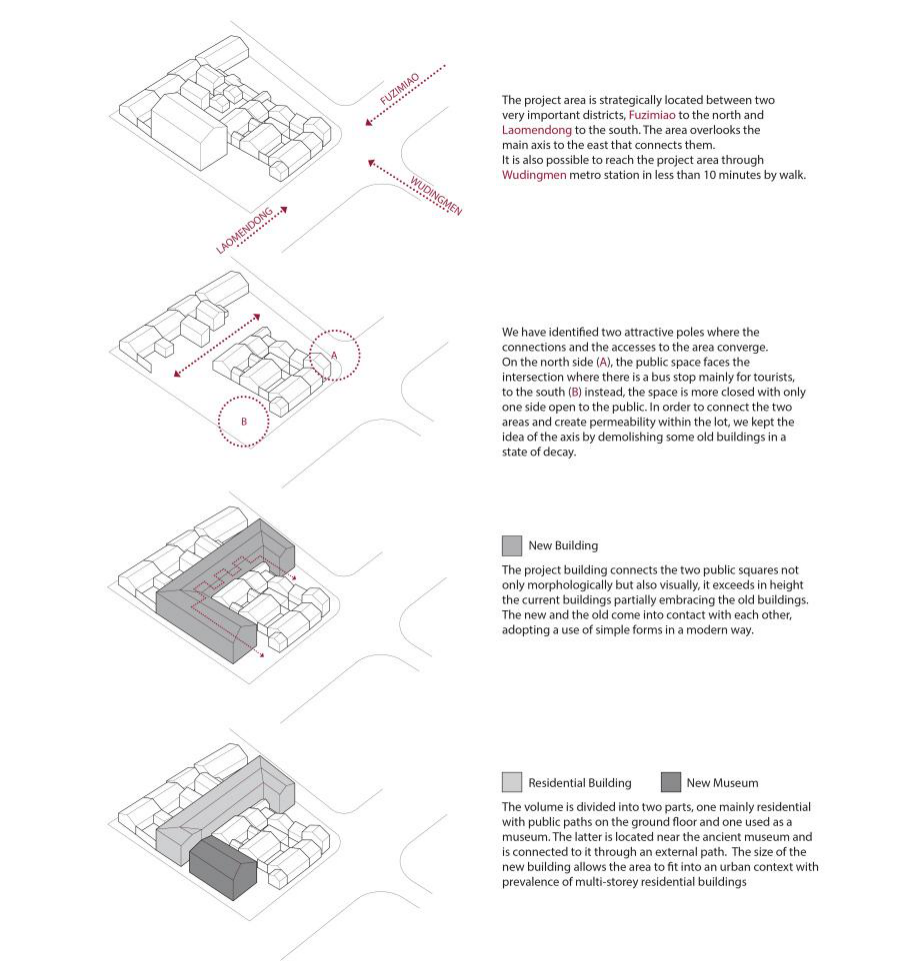
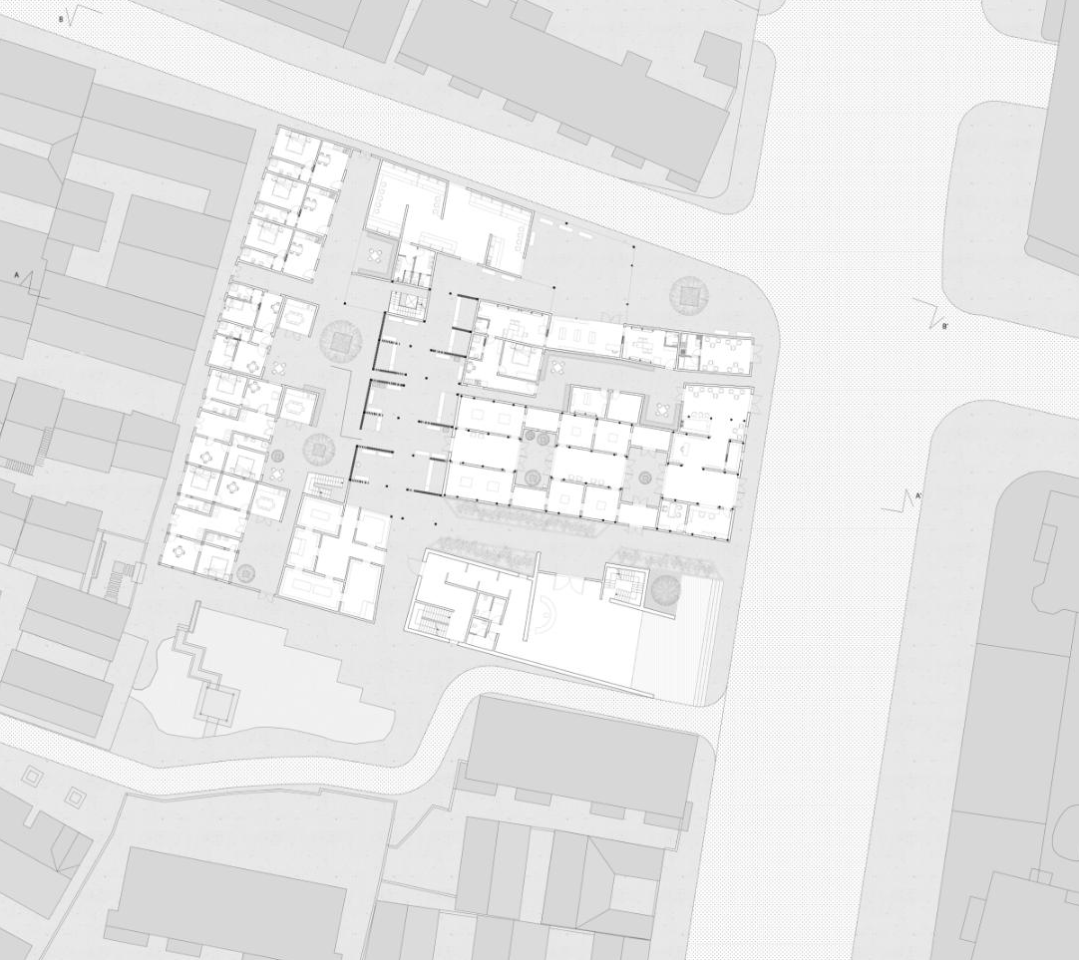
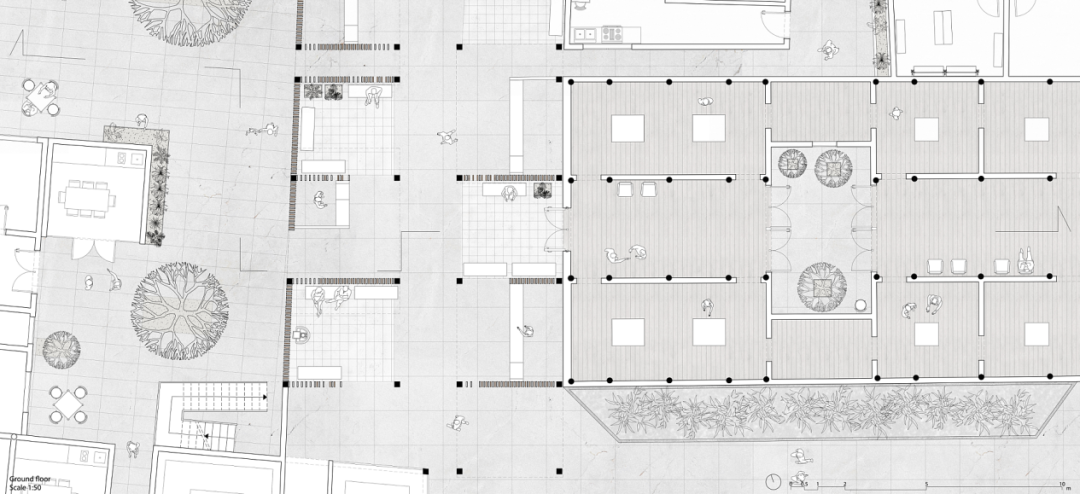
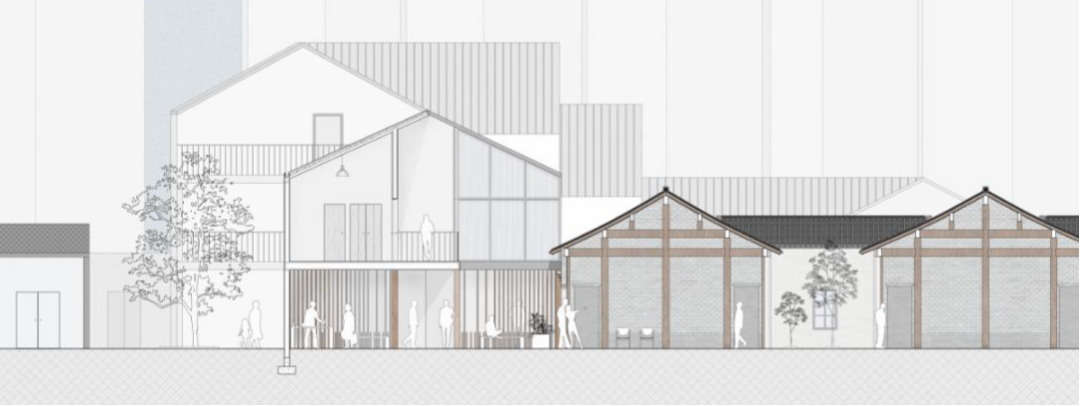
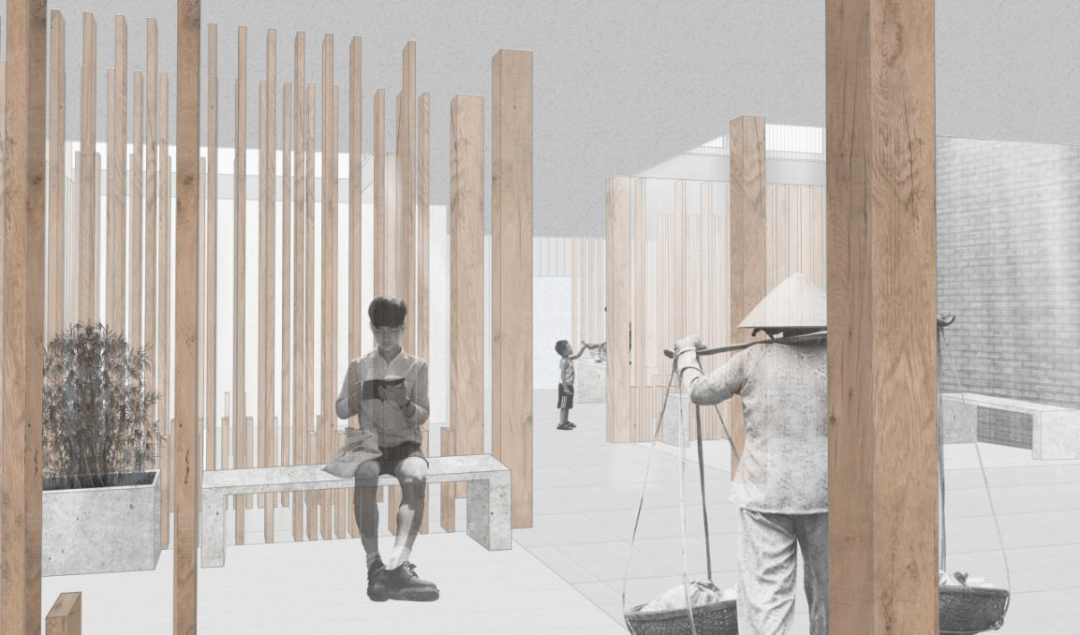
方案二Project- 02:
吴剑超 Jianchao Wu
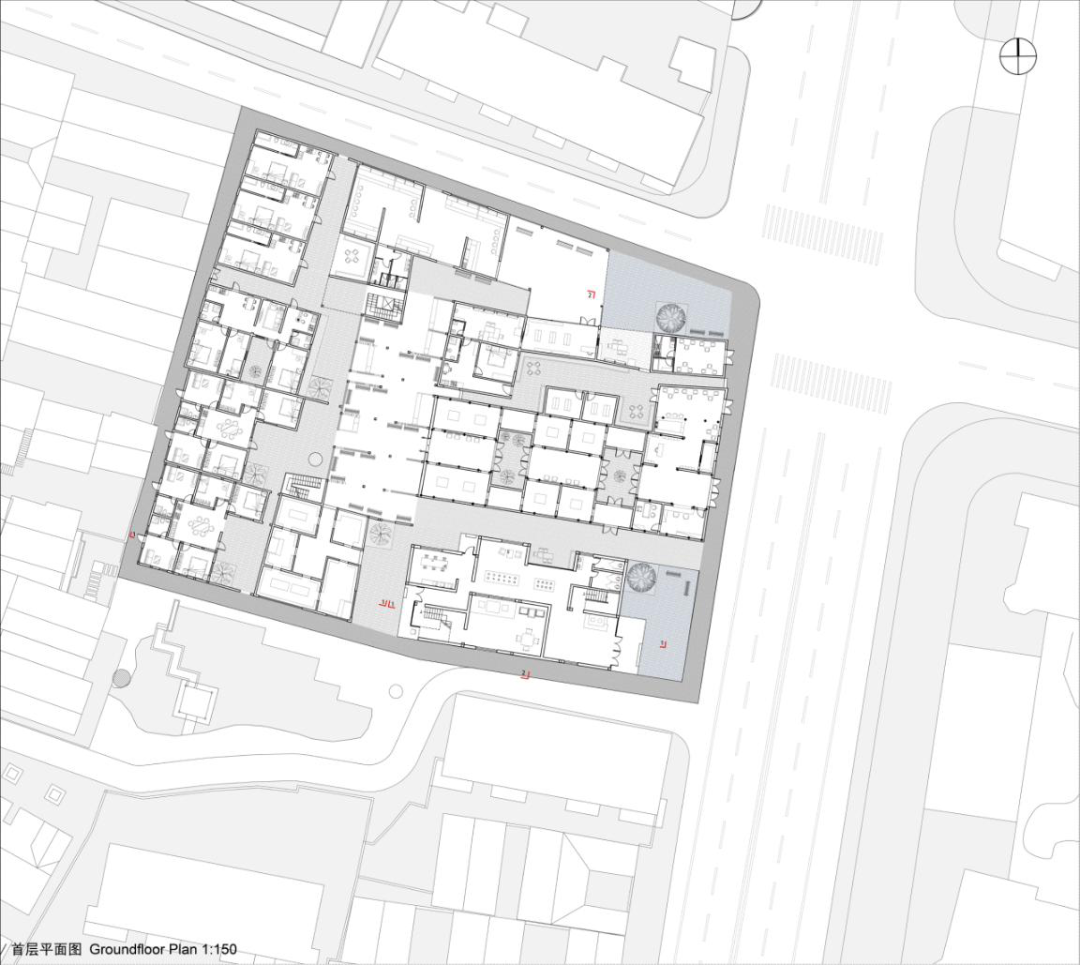
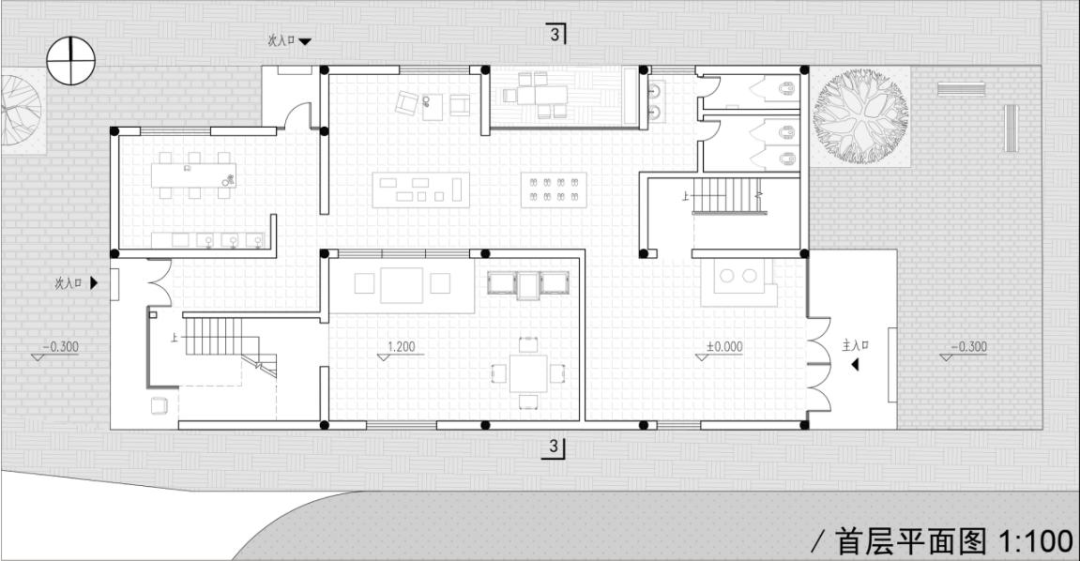


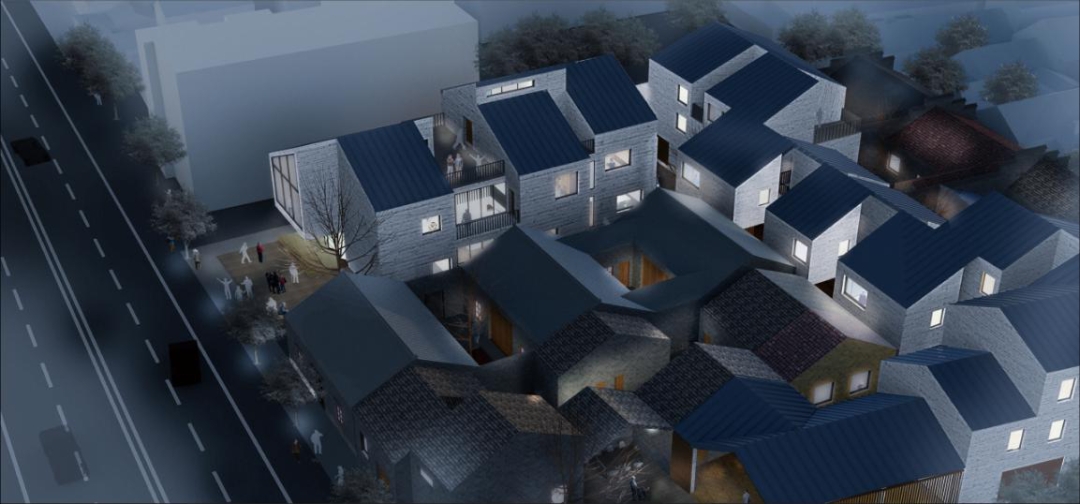
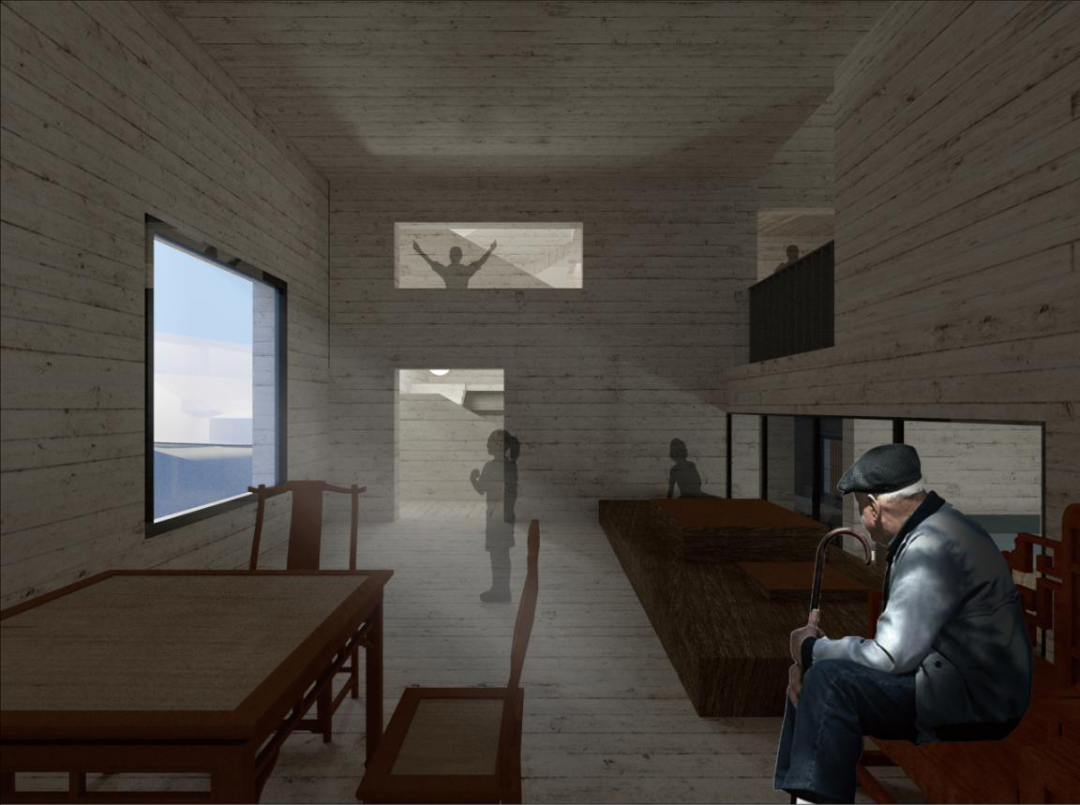
G6:Up and Down 游廊戏巷
包阳、陈轶男、张振宇
Yang Bao, Yinan Chen, Zhenyu Zhang
本次设计聚焦公共空间,从小西湖现状调研出发。我们发现小西湖公共空间利用率不高,层级不够明确,边界不够清晰。它既承担了居民生活公共客厅的功能,又是游客们走街串巷的重要体验部分。针对这一现状,我们组提出关键词“游廊戏巷”,通过引入立体公共空间,丰富现存的公共空间的层级,增加街巷的行走体验感。将采用现代设计语言的城市空中画廊与场地现存历史建筑万氏故居对比,以全新视角审视传统。
This project mainly focuses on public space. We started from the site study of Xiaoxihu and came to the following conclusions: the public space is not efficient; the public space is not well-hierarchy; the public has no clear boundary. Public space takes the responsibility of the city living room of the neighbourhood and the passing space of the visitors. As a result, we come to a key word “Up and Down”. We want to invite vertical public space to make it better-hierarchy and a various experiences during walking. Using modern architectural language, we invite a vertical city gallery to compare with the traditional courtyard house in our site.
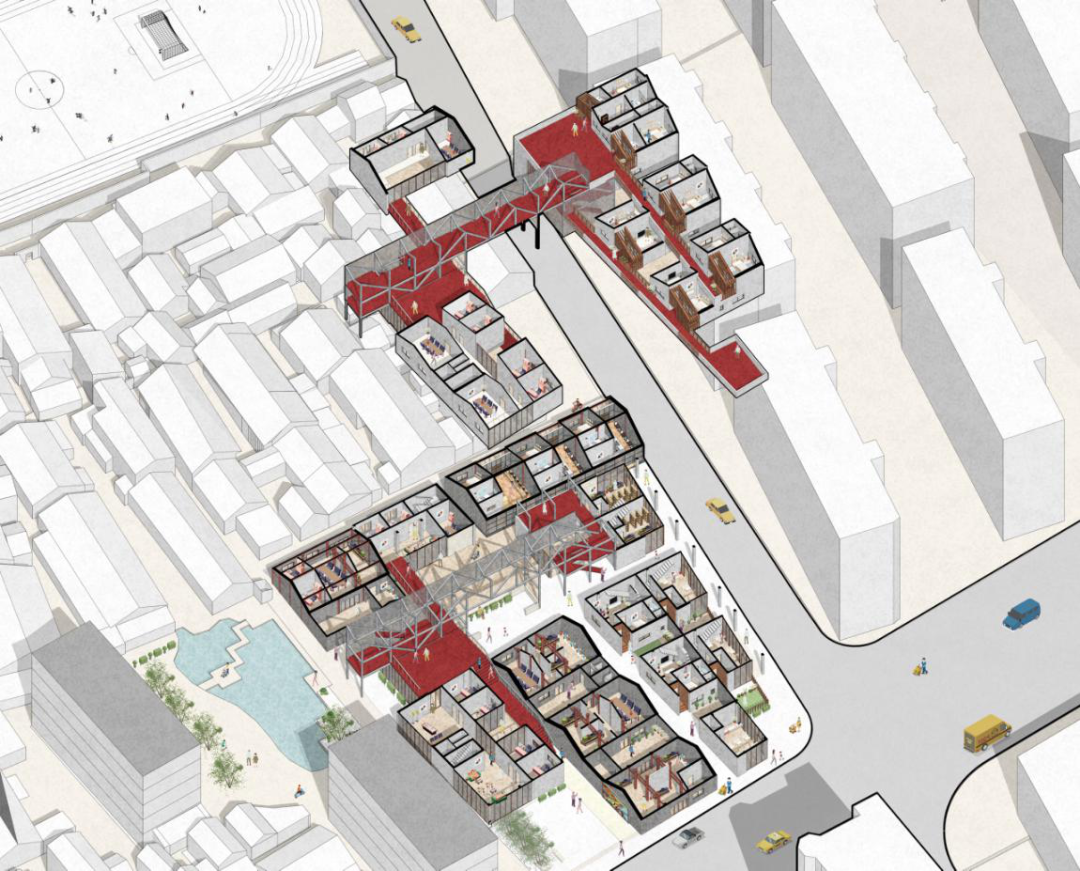
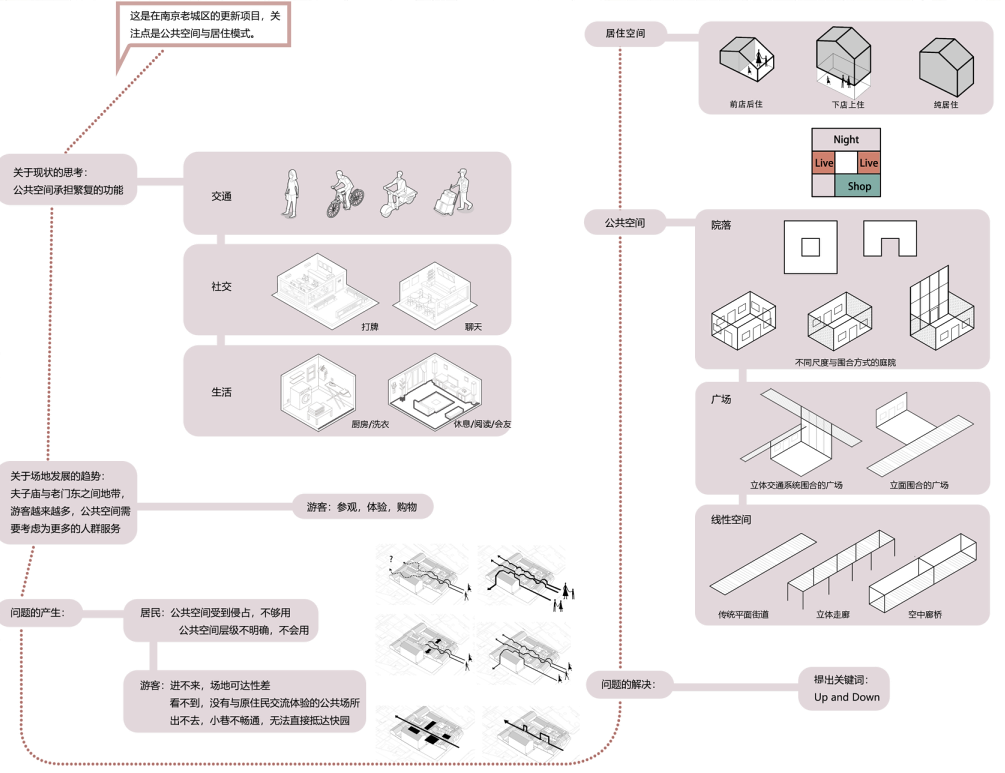
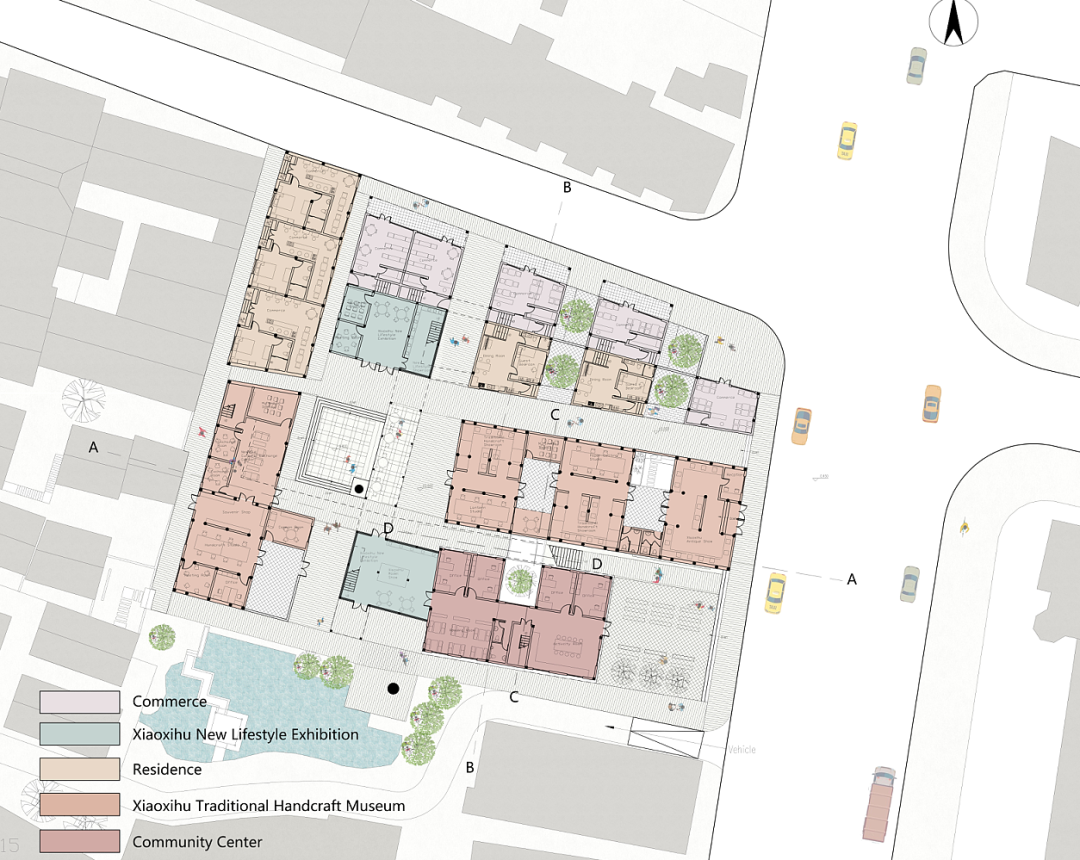
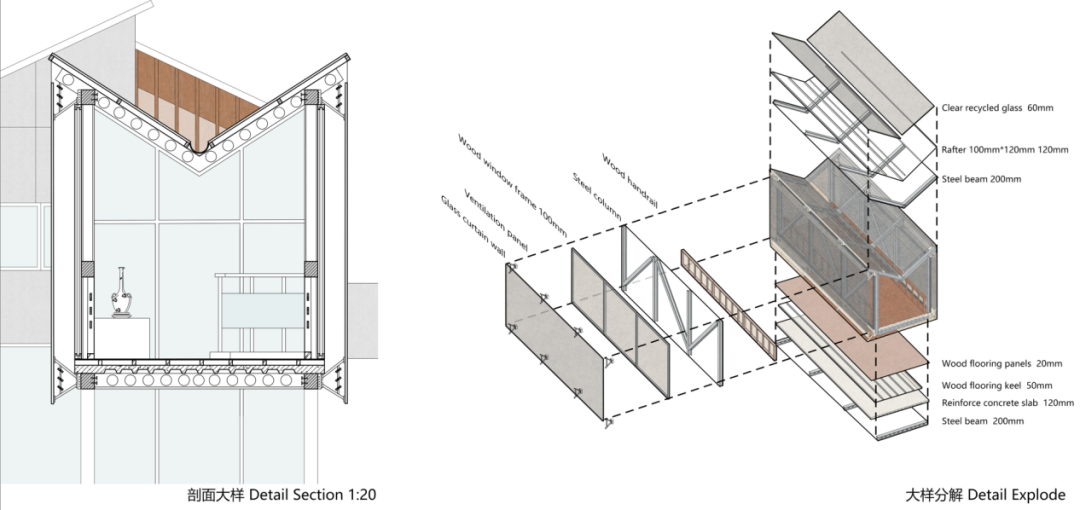
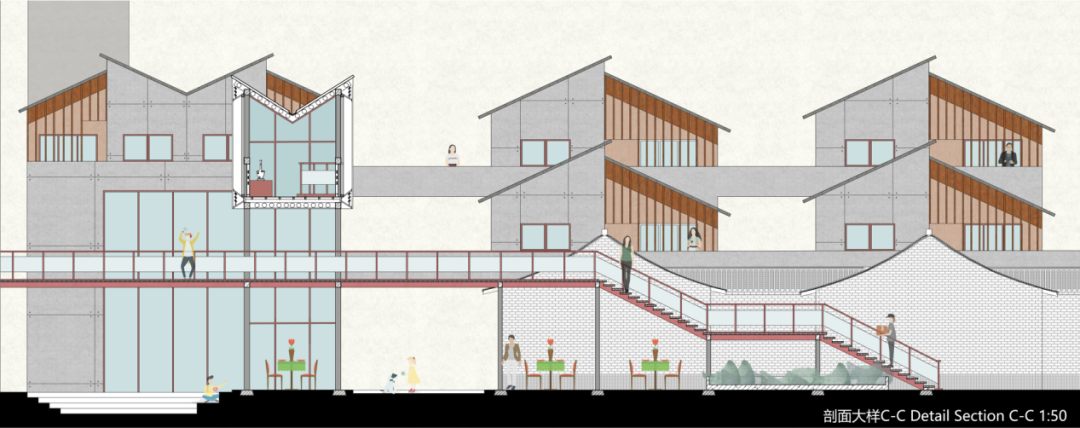
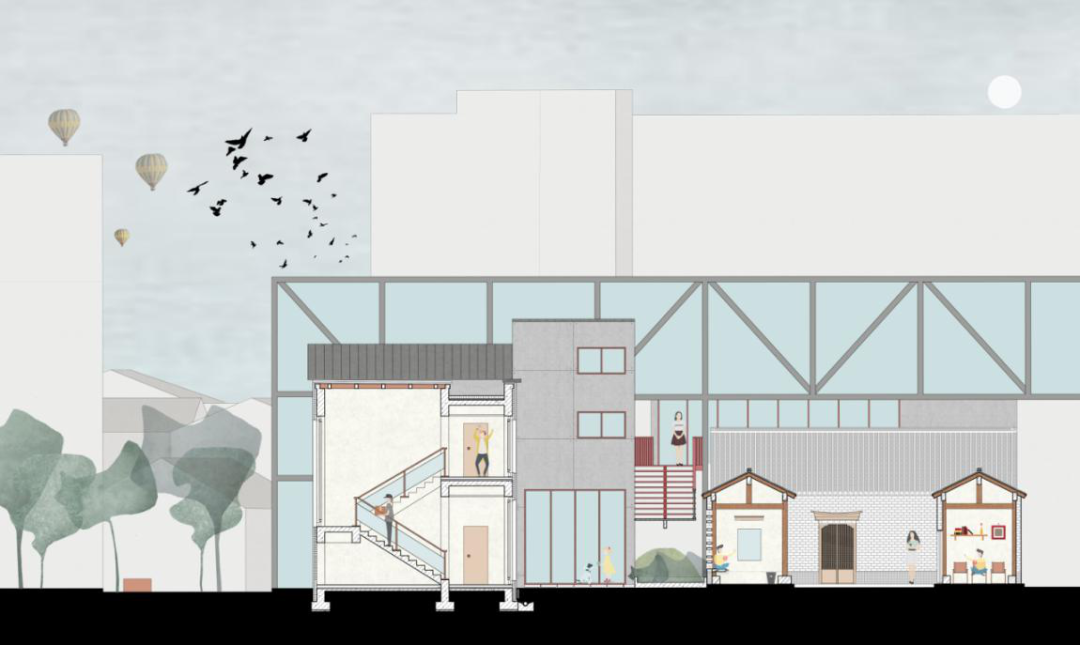
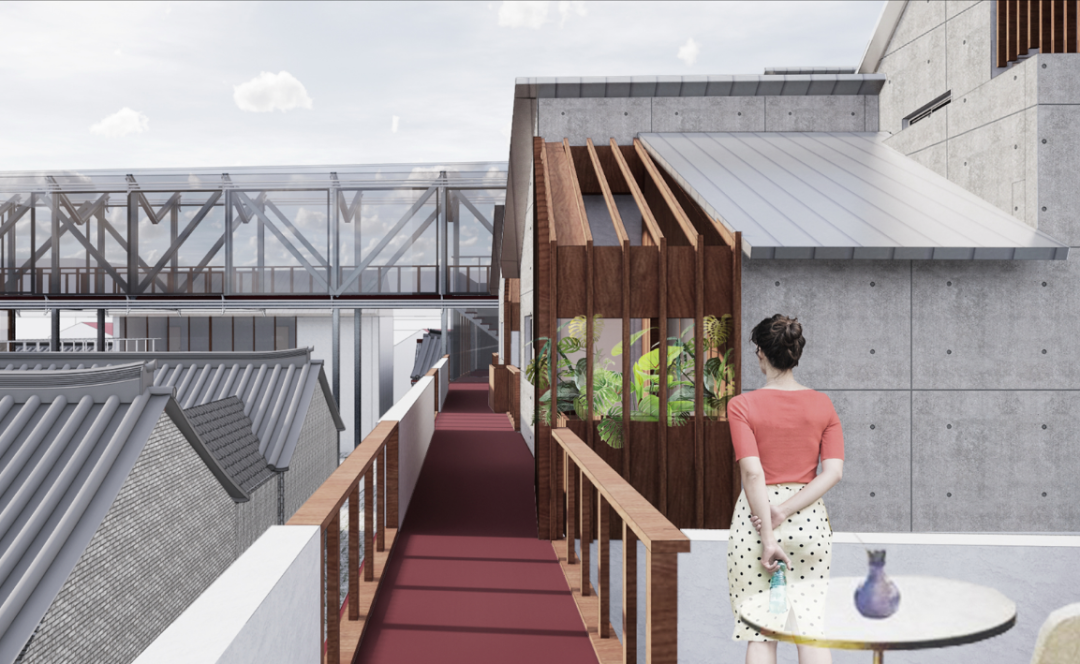
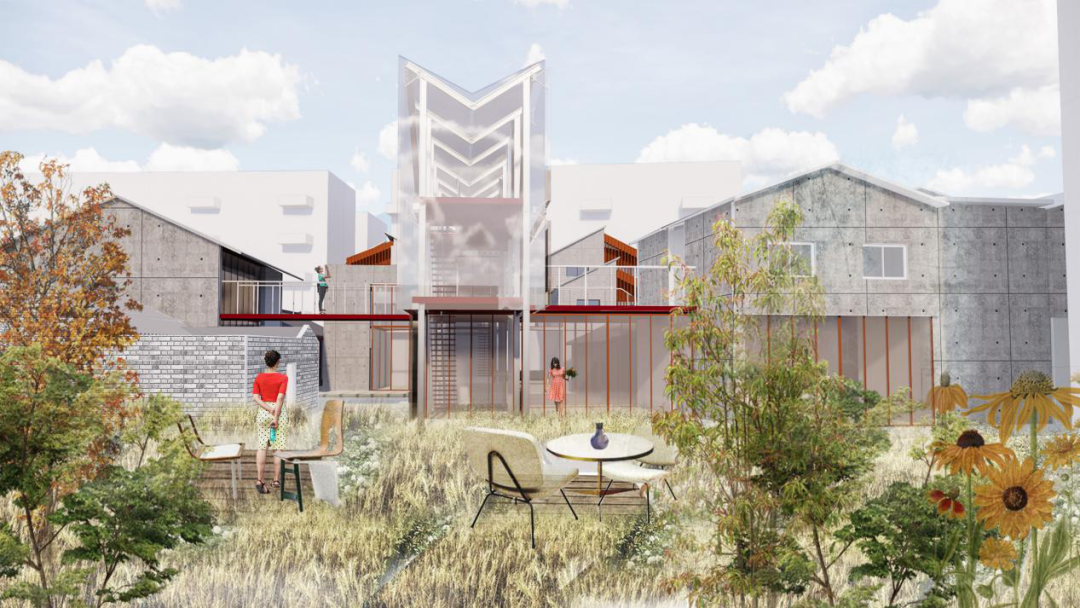
G7:Inter- growth 共生
王家鑫、张磊、严顺卿
Jiaxin Wang, Lei Zhang, Shunqing Yan
本次设计的地块位于小西湖路与箍桶巷交界处的西南角,箍捅巷是连通夫子庙与老门东的重要交通要道,并且根据上位规划的要求,场地南侧欲建一处水体景观。在场地内部,万氏故居与一座明清时期的院落住宅被完整的保留。
The plot in this design is located in the southwest corner of the junction of Xiaoxihu road and Gutong lane. This is an important traffic thoroughfare connecting Fuzimiao and Laomendong. According to the requirements of the upper planning, a water landscape is to be built in the south of the site. Within the site, Wan's former residence and a courtyard house in Ming and Qing Dynasties are completely preserved.
本方案结合场地周边的环境要素以及场地内的居民需求,通过梳理既有传统居住建筑的类型,创造了新的,连通“街道-保留建筑-景观”的步行街,重新组织了保留建筑与新建建筑之间的关系,为城市创造了新的富有特色的步行环境。
In combination with the environmental factors around the site and the needs of residents within the site, this scheme creates a new pedestrian street connecting "street, preserved building and landscape" by combing the types of existing traditional residential buildings, reorganizes the relationship between the preserved building and the new building, and creates a new characteristic pedestrian environment for the city.
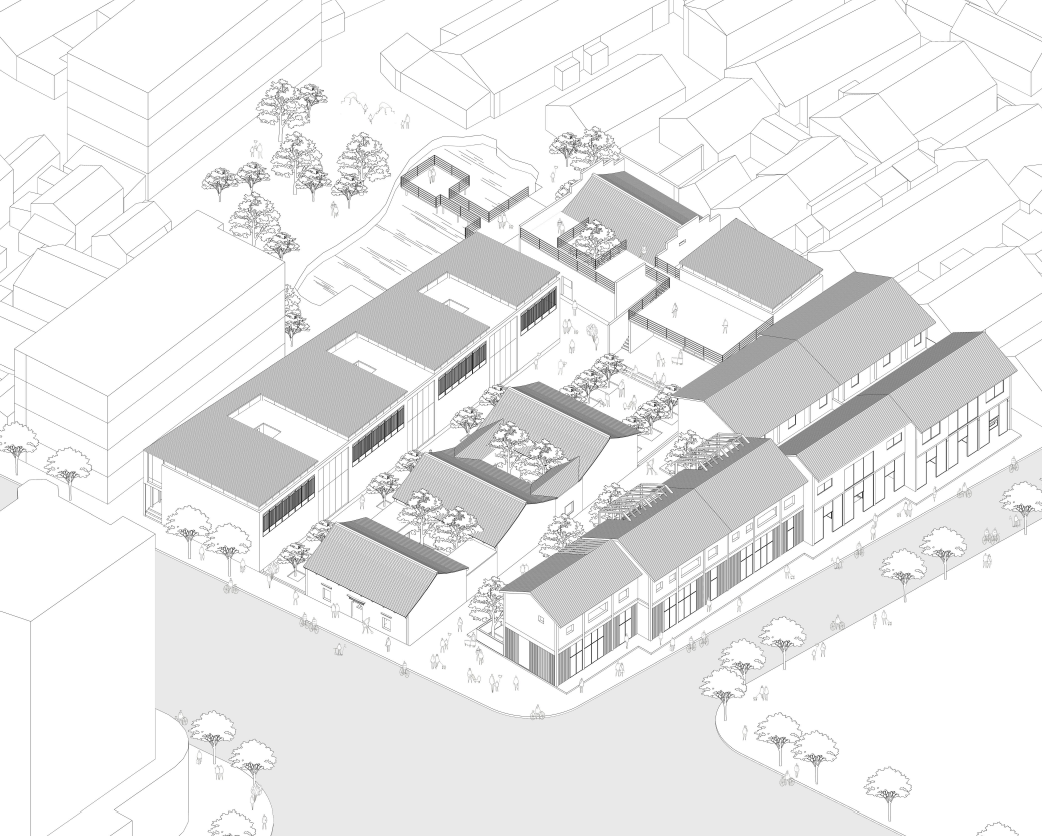
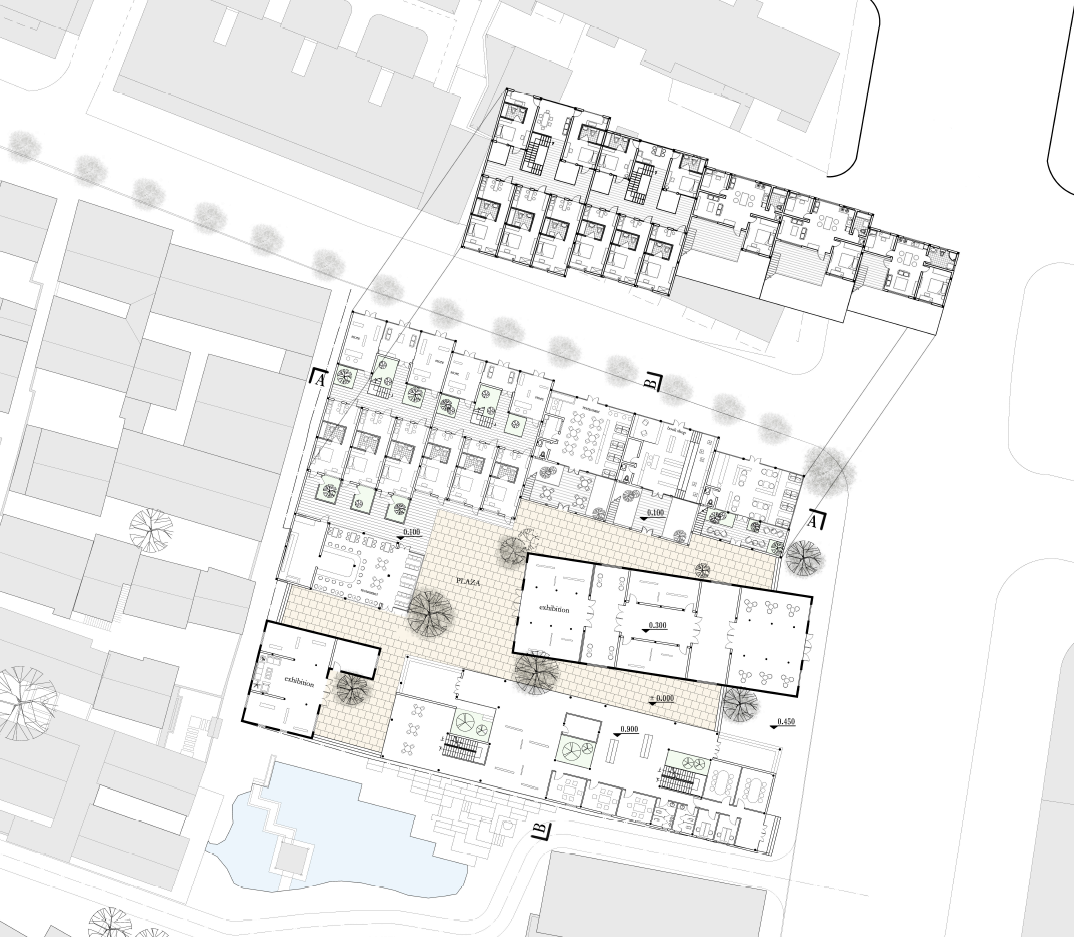

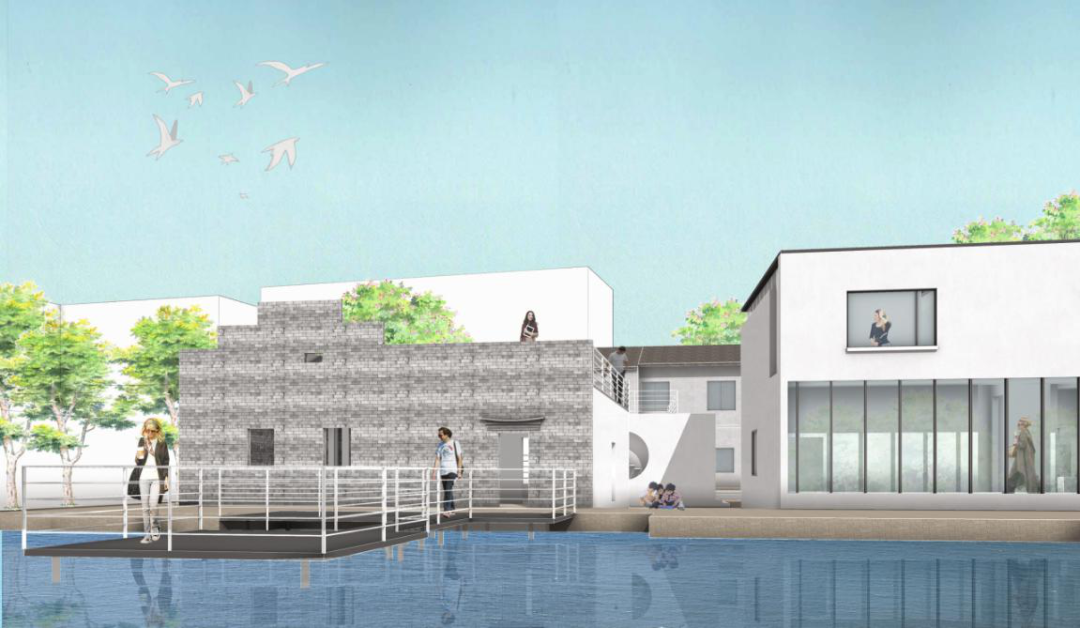
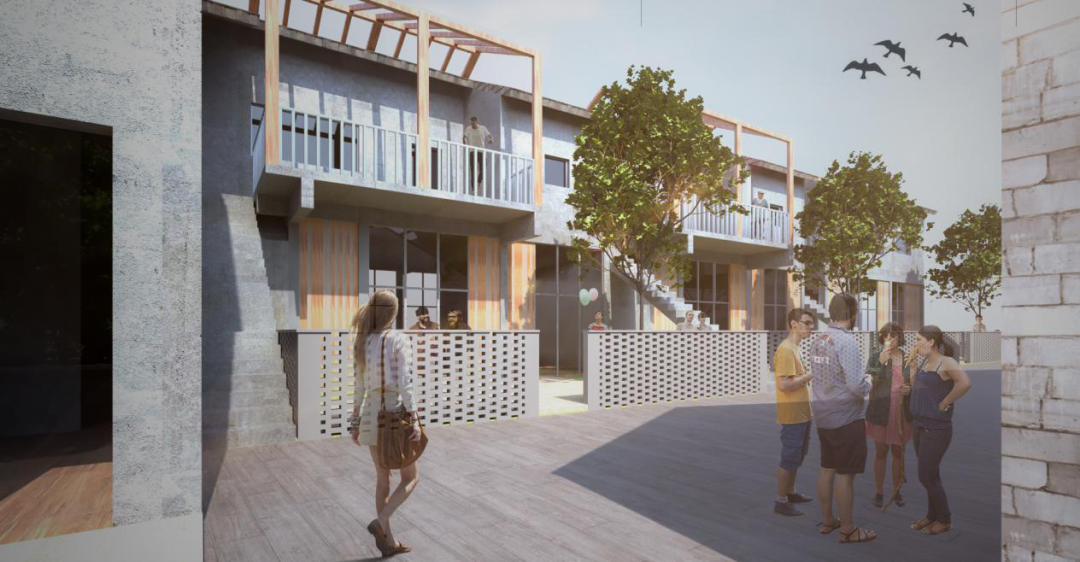
G8:Identity 身份
Seon Hyeong Choi、Bc.Anna Khaver
在2019年的小西湖更新设计课中,我们第八组通过既保留场地原有身份,又能让老建筑重新焕发活力的方式,对场地进行了更新设计。为了实现这一目标,大多数的低层建筑被保留,只对包括两栋历史保护建筑在内的房屋进行了更新。另一方面,为了重新激活旧有的和有缺陷的部分,现有的社区中心规模被扩大,以现代建筑的形式展开,并在面向东侧的位置引入一个新的咖啡店。同时,位于基地北侧和东侧的新图书馆旨在为场地赋能。场地东侧,包括社区中心和图书馆在内的建筑,同时应用于商业和公共空间,从而吸引外面的人们来到此处,提高社区自给自足的能力。
For 2019 Xiaoxihu project, we, group 8 re-designed the subject site in a way that can preserve the original identity of the site but also can provide reactivation to the oldness. To do this, the majority of the existing low-level buildings are maintained but only renovated includes the main two historical buildings. On the other hand, to re-generate the old and deficient parts of the property, the existing community centre has been enlarged and developed in a modernized architecture with a new coffee shop facing the east. Besides, a new library at the north and east corner of the site has been designed to provide merit of the site. The buildings on the east side of the site include the community centre and the library are for commercial and public uses to attract the people from the outside and to improve the self-sufficiency of the community.
该区域内的公共空间以小公园和休息区的营造吸引游客。另一方面,地块的西侧片区主要为住宅类建筑,保留原有居民是保护该历史街区独特价值的最重要因素。此外,新的住宅是为包括以家庭为单位的新的居住者而做的。公共住宅庭园的设计是为了满足用户与周围邻居交流、处理家务的需求。
The public spaces within this zone are designed to attract visitors and tourist with small parks and sitting areas. On the other hand, mainly there are residential buildings on the west side of the property to keep the original residents who are the most important factors to protect the distinctive value of this historical site. In addition, the new housing is targeted for the new occupancies includes families as well. The public residential courtyards are developed to satisfy the users where they can communicate with neighbourhood and conduct their house chores.
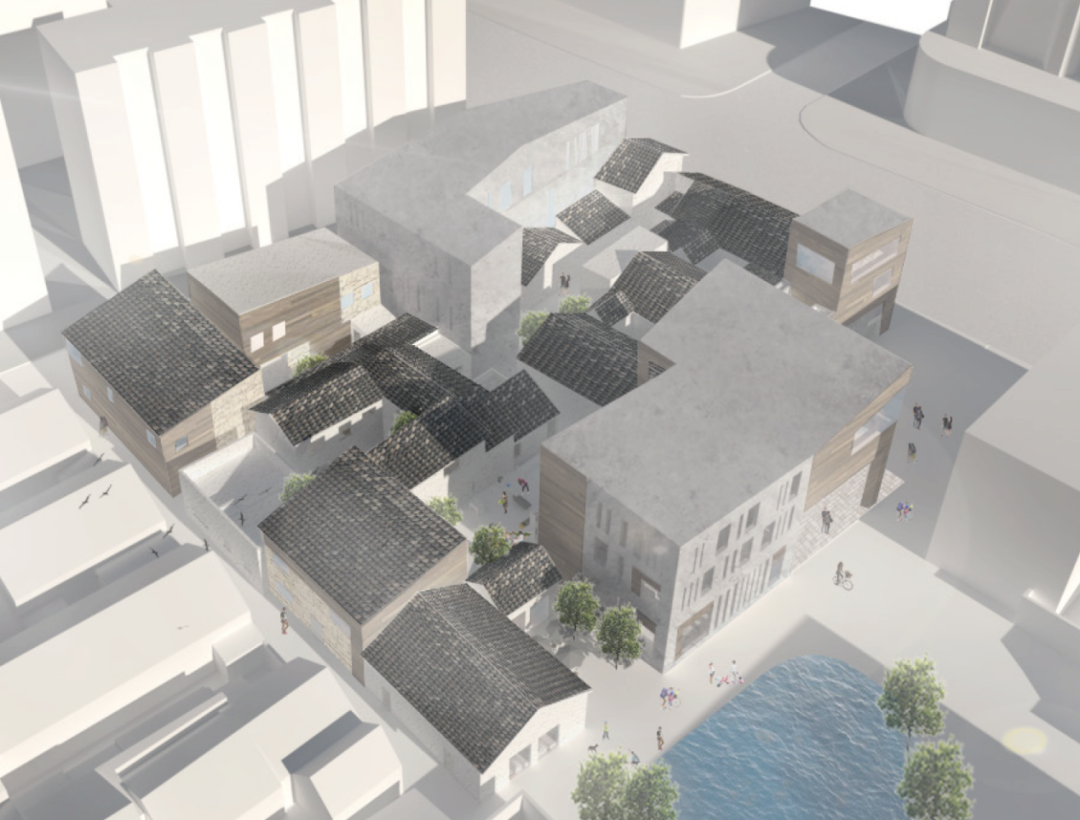
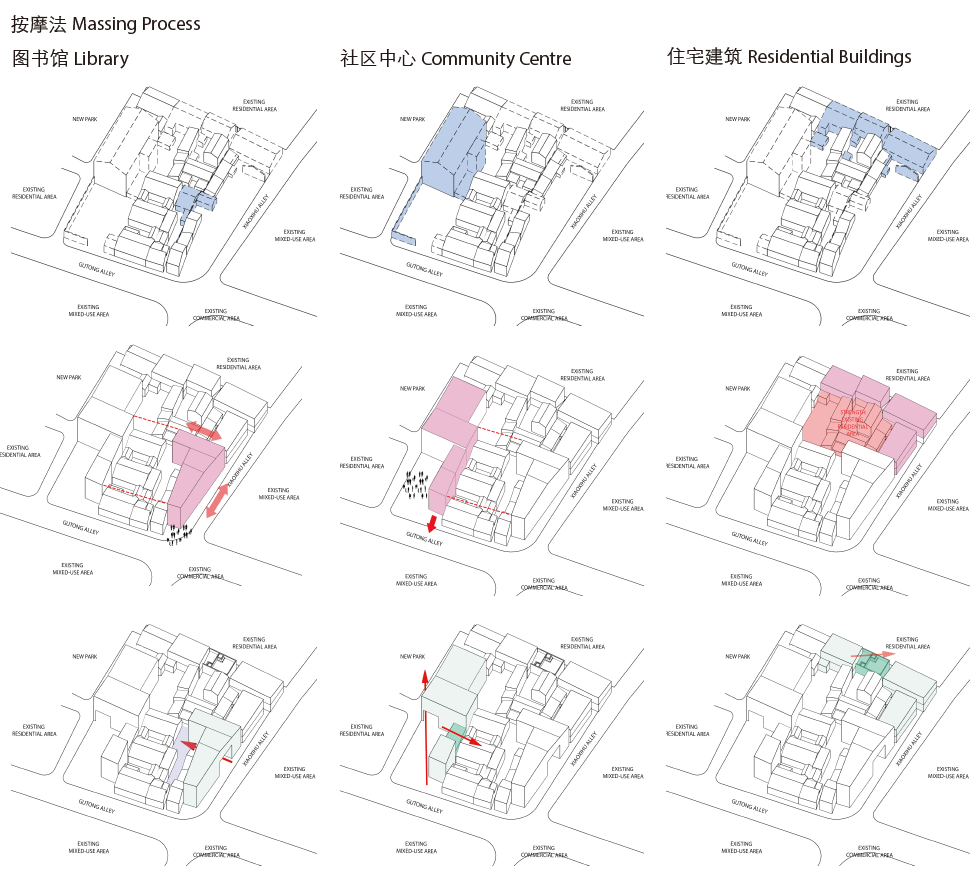
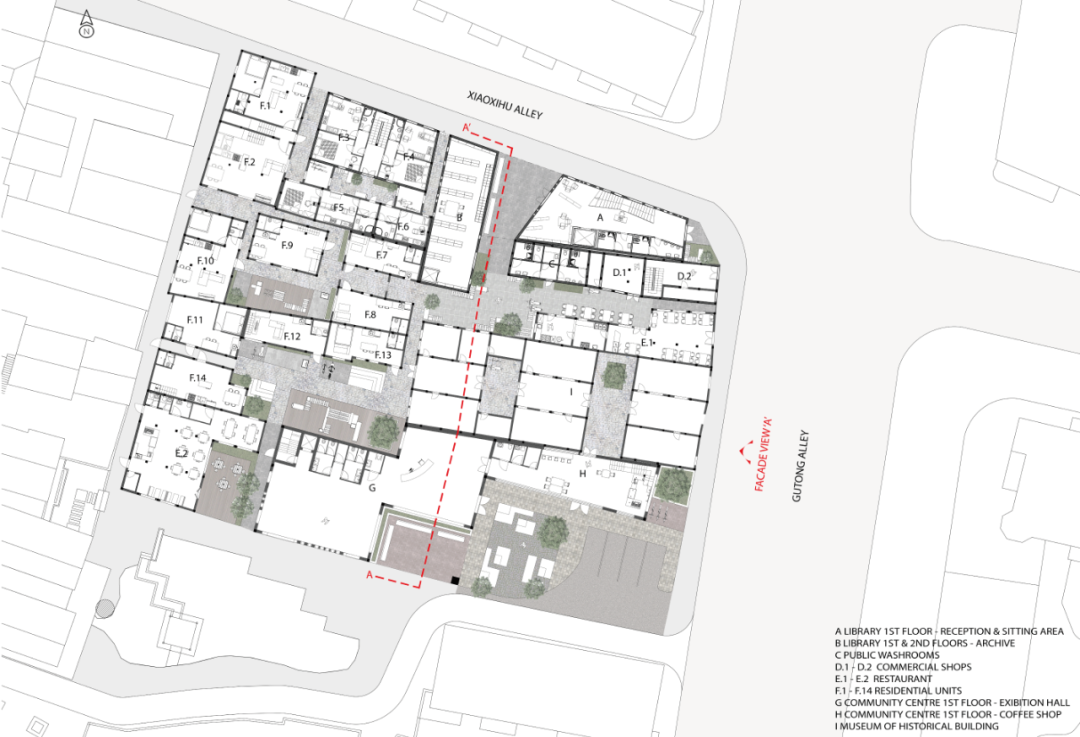
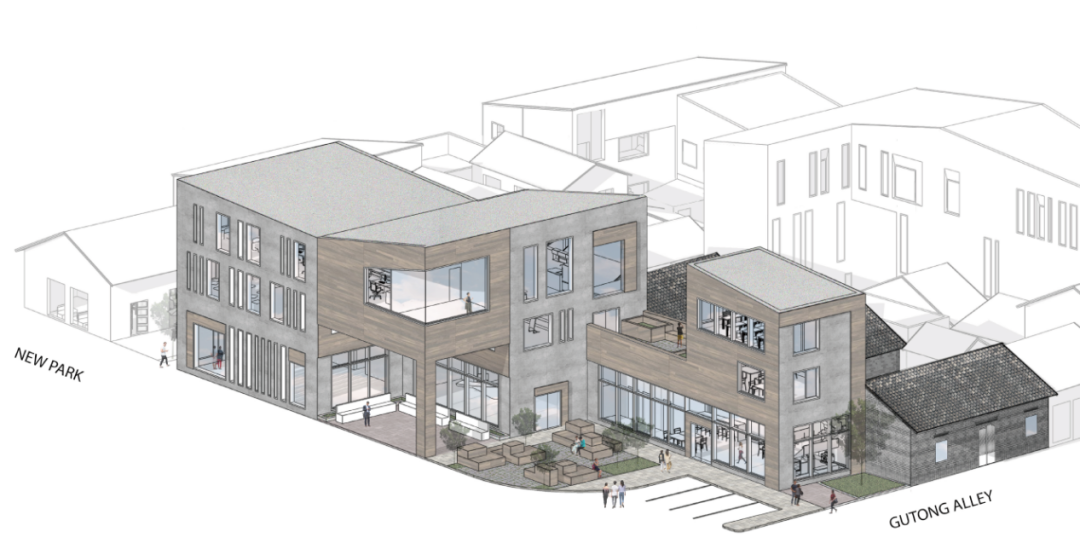


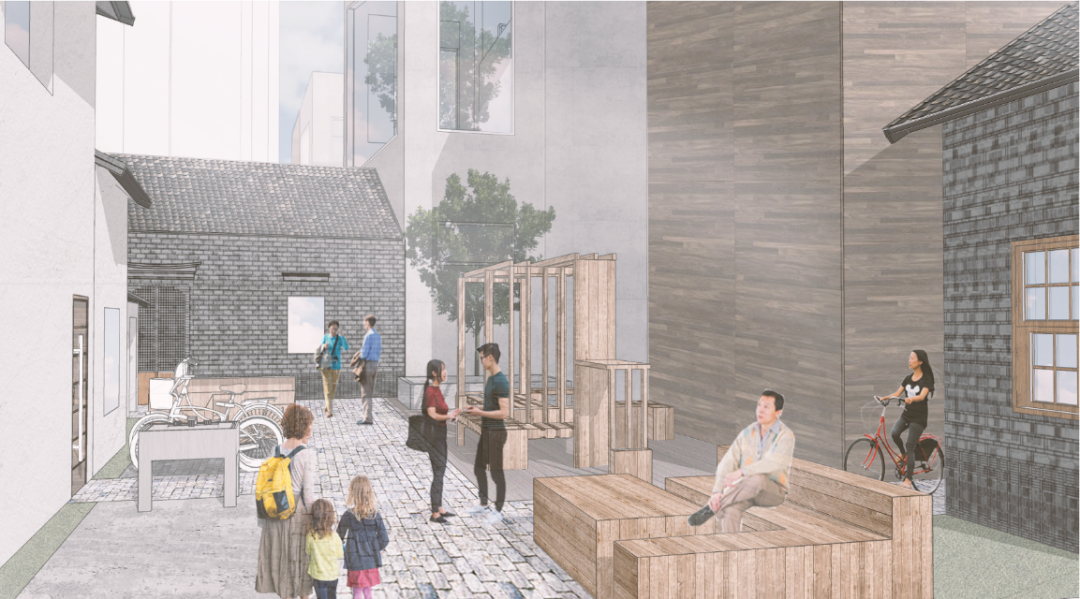
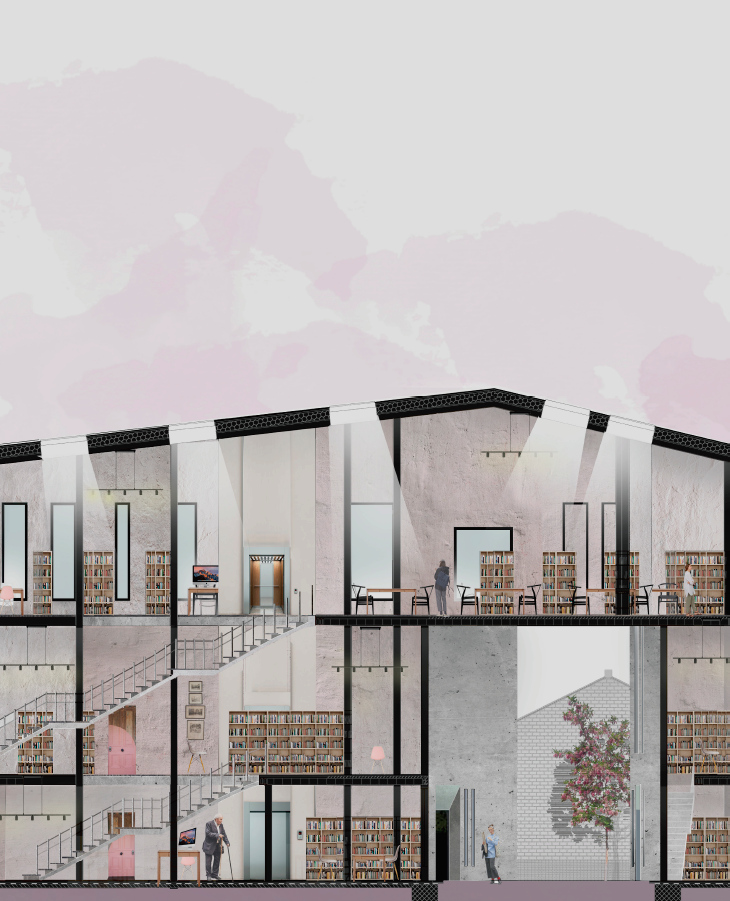
总结
Summary
在这一季的教学中,学生分成八个小组对同一地块进行不同主题的住区更新设计研究。在一个共享团队的框架下,每个小组、每个个体都以其独特的视角和构思为一个个方案从雏形到逐步完善的过程付出了智慧与汗水。师生在教与学的过程中,共同面对不同的问题与挑战,在一次次深入持续、来回往复、不知疲倦的讨论与反思中,学生们不仅最终获得了丰硕的成果,更重要的是,学会了用历史思维、城市视角去审视和思考当代建筑学问题。
During the fourth season of the Design Studio, students are divided into eight groups to carry out research on the design of residential regeneration on different topics in the same plot. Under the framework of a shared team, with their unique perspective and ideas, each group and each person has contributed their talent and effort to the design process, from beginning to the gradual improvement. During the process of teaching and learning, teachers and students face different problems and challenges together. Through the in- depth and sustained, continuous, back- and- forth and tireless discussion and reflection, students not only achieved excellent results, but more importantly, they learn to look at contemporary Architecture issues with historical thinking and urban perspective.
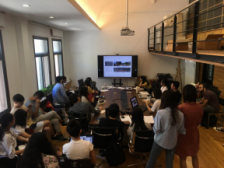
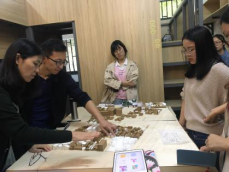
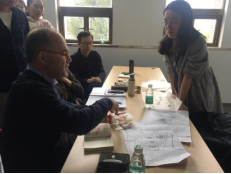
授课过程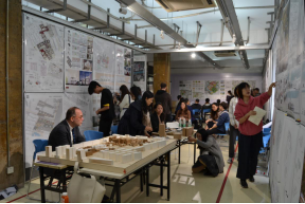
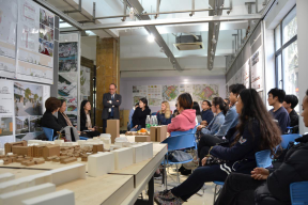
本科生答辩 2019.11.09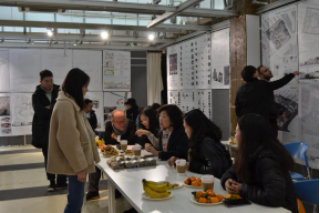
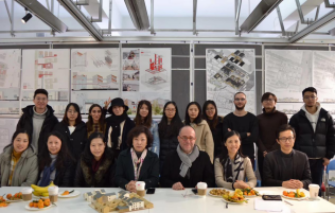
研究生答辩 2019.12.08
教学团队简介
Teaching Team Introduction
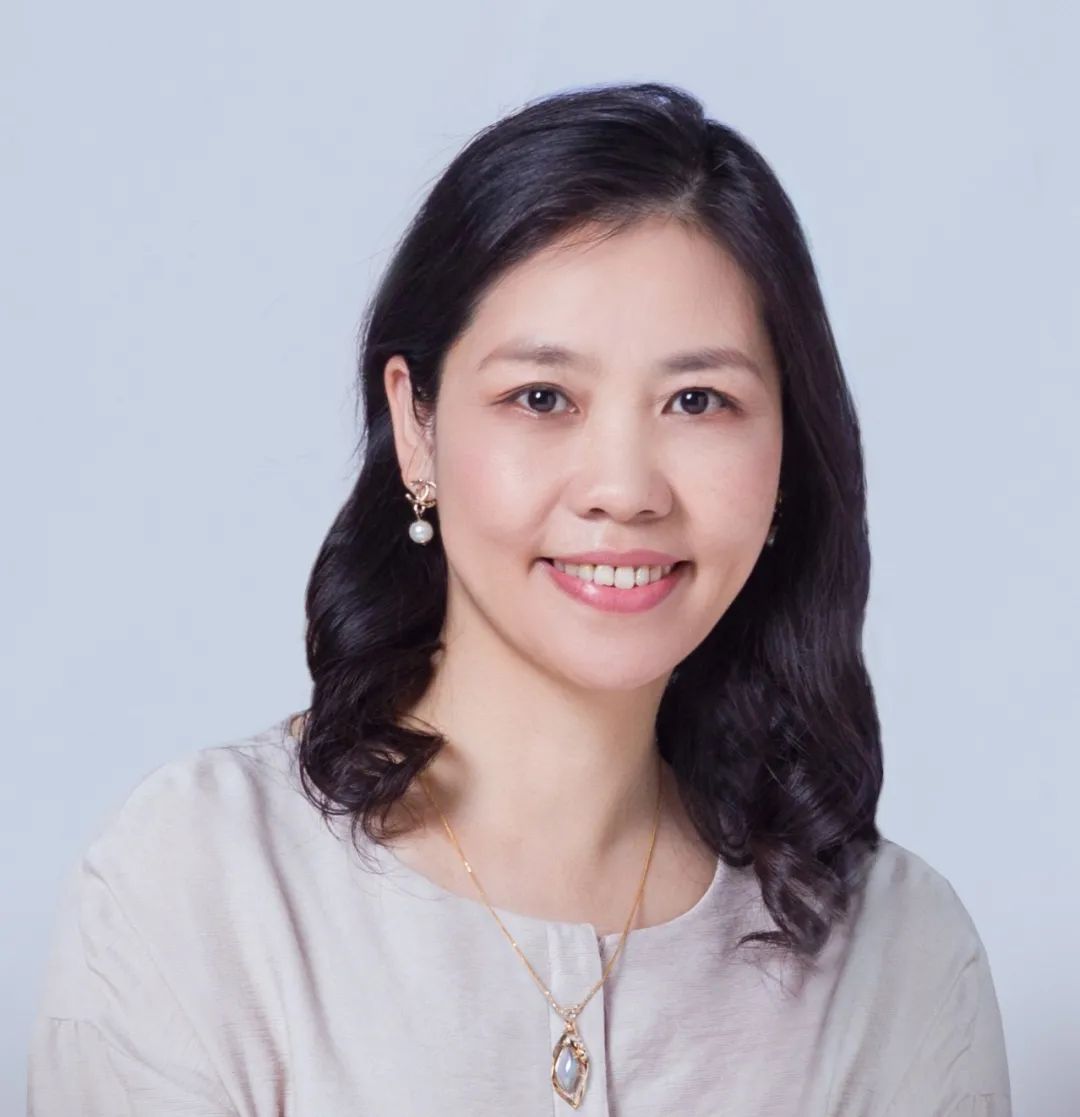
鲍莉,教授,副院长,瑞士联邦苏黎世高工博士,长期致力于建筑学创新人才培养的系统改革与实践。主要研究方向为城镇聚落的可持续衍进与再生、老龄化社会城市居住与社区活化、开放建筑理论与实践等。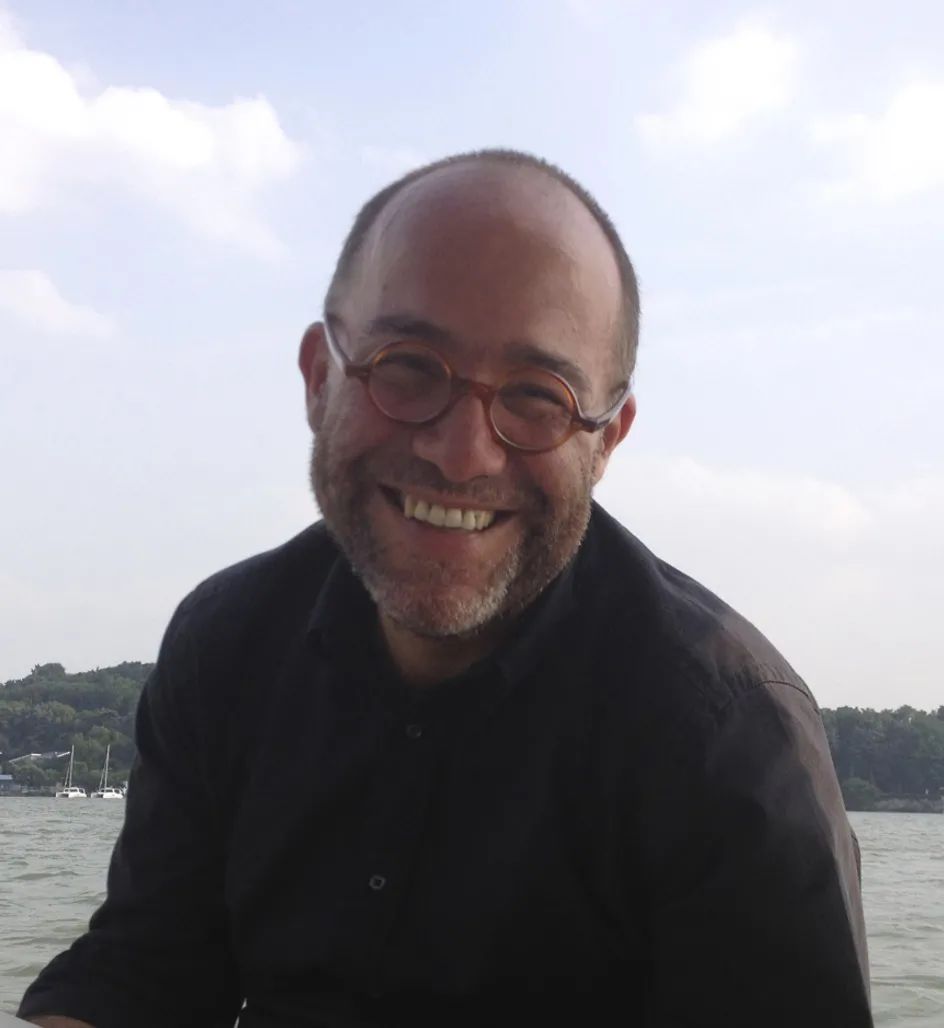
Marco Trisciuoglio,都灵理工大学建筑设计学院建筑与城市设计教席教授,亚太国际事务联络主管。都灵理工大学博士,东南大学建筑国际示范化学院岗位教授。

董亦楠,至善博士后,意大利都灵理工大学访学博士。国家一级注册建筑师。研究方向为城市建筑再生、历史地段保护更新。
信息提供:建筑系党支部


