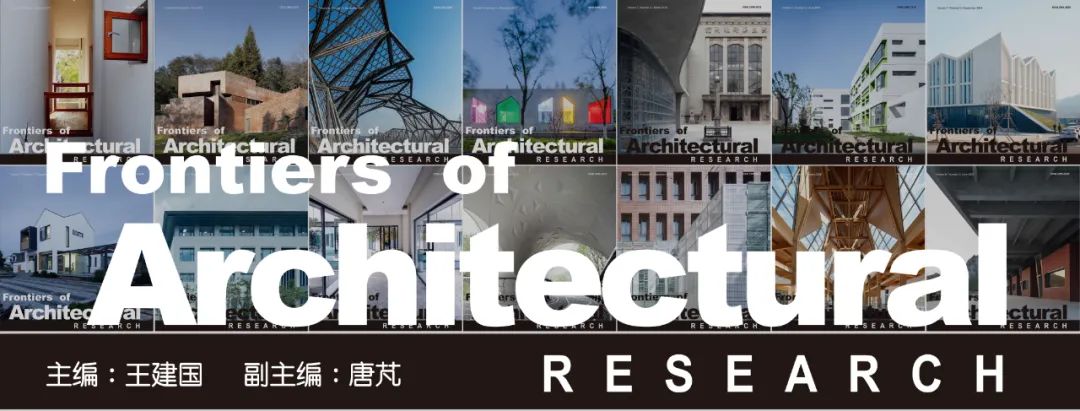
FoAR是由高等教育出版社和联合主办的全英文学术期刊
建筑学 / 城乡规划 / 风景园林
本刊已被 A&HCI / CSCD / Scopus / DOAJ 收录
FoAR2021年第四期已上线
▼ 轻触下方图片|一起点亮新刊封面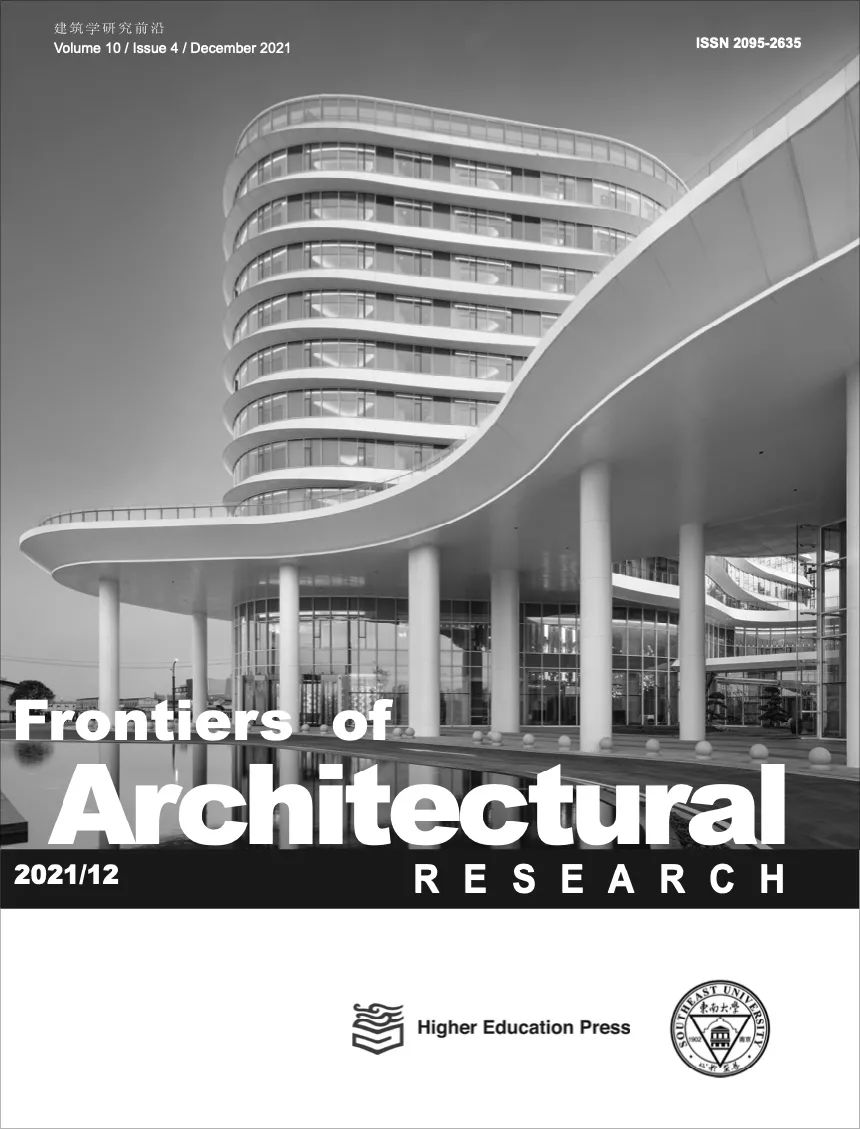
FoAR
2021
新刊上线
Frontiers of Architectural Research(建筑学研究前沿 / FoAR)是由和高等教育出版社联合主办的全英文学术期刊,已被A&HCI收录。FoAR 于2012年创刊,季刊(一年四期),在Elsevier平台上发行,开放获取(Open Access),免费下载。期刊论文涉及领域包括建筑设计与理论、建筑技术科学、城市规划、风景园林、遗产保护等,覆盖建筑学、城乡规划和风景园林三个一级学科。本刊优先发表采用严格科学方法和前沿技术进行研究的学术论文,同时也欢迎探讨建筑社会属性的高水平文章。对所有论文将严格进行同行评议并只接受英文投稿。
Frontiers of Architectural Research / FoAR
建筑学研究前沿
Volume 10 / Issue 4 / December 2021
Pages 701 - 856
本期共10篇文章,全部通过严格的同行评议,内容和质量均符合本刊的定位。刊中收录论文的来源分别为:中国3篇,美国、瑞士、芬兰、荷兰、西班牙、意大利、伊拉克各1篇。
▼
Peer Review Under Responsibility of Southeast University
东南大学负责同行评议
Pages 701-714
Le Corbusier's urbanism: An urban characterisation of his proposals for inner cities
Juan-Andre ́s Rodr ́ıguez-Lora*, Daniel Navas-Carrillo, Mar ́ıa Teresa P ́erez-Cano
Heritage and Territorial Urban Development in Andalusia, School of Architecture, University of Seville, Seville, Spain
Pages 715-728
Urban traffic modeling and pattern detection using online map vendors and self-organizing maps
Zifeng Guo (a)*, Biao Li (b), Ludger Hovestadt (a)
(a) Department of Architecture, Swiss Federal Institute of Technology Zurich (ETHZ), Zurich, 8093, Switzerland
(b) School of Architecture, Southeast University, Nanjing, 210096, China
Pages 729-740
Vitality evaluation of the waterfront space in the ancient city of Suzhou
Yingxiang Niu (a), Xiaoyan Mi (a)*, Zhao Wang (b)
(a) School of Architecture, Tianjin University, Tianjin, 300072, China
(b) School of Information Technology and Electrical Engineering, The University of Queensland, Brisbane, Qld, 4072, Australia
Pages 741-757
Tectonics and architectonic quality in recently published Finnish log architecture: Corresponding architects’ perceptions
Matti Lakkala*, Janne Pihlajaniemi
Oulu School of Architecture, University of Oulu, Oulu, 90570, Finland
Pages 758-770
Lego architecture: Research on a temporary building design method for post-disaster emergency
Daoyuan Chen*, Guoen Wang, Guojun Chen
School of Urban Design, Wuhan University, Wuhan, 430072, China
Pages 771-786
GenFloor: Interactive generative space layout system via encoded tree graphs
Mohammad Keshavarzi (a)*, Mohammad Rahmani-Asl (b)
(a) Department of Architecture, University of California, Berkeley, CA, USA
(b) Autodesk Inc., San Francisco, CA, USA
Pages 787-802
Instantaneous lighting quality within higher educational classrooms in Singapore
Zhe Kong (a)*, J.Alstan Jakubiec (b)
(a) School of Architecture, Southeast University, Nanjing 210096, China
(b) The Daniels Faculty of Architecture, Landscape, and Design, University of Toronto, Toronto, Canada
Pages 803-820
Explaining and evaluating the quality of “light” in religious environments and its effect on spirituality
Pietro Matracchi, Ali Sadeghi habibabad*
Department of Architecture (DIDA), University of Florence, UNIFI (Universita` Degli Studi di Firenze), Florence, Italy
Pages 821-837
Bio-inspired interactive kinetic fa ̧cade: Using dynamic transitory-sensitive area to improve multiple occupants’ visual comfort
Seyed Morteza Hosseini (a)(c)*, Masi Mohammadi (a), Torsten Schro ̈der (b), Olivia Guerra-Santin (a)
(a) Smart Architectural Technologies, Department of the Built Environment, Eindhoven University of Technology, Eindhoven, Netherlands
(b) Architectural Design and Engineering, Department of the Built Environment, Eindhoven University of Technology, Eindhoven, Netherlands
(c) Department of Architecture and Energy, Faculty of Architecture and Urbanism, University of Tehran, Tehran, Iran
Pages 838-856
The effect of Urban Heat Island mitigation strategies on outdoor human thermal comfort in the city of Baghdad
Aws M. Salman*, Younis M. Saleem
Department of Architecture Engineering, University of Technology, Al Sinaa Street, Baghdad, 10066, Iraq
在线浏览本期全部文章可扫描下方二维码

封面介绍
禄口空港新城综合文化中心
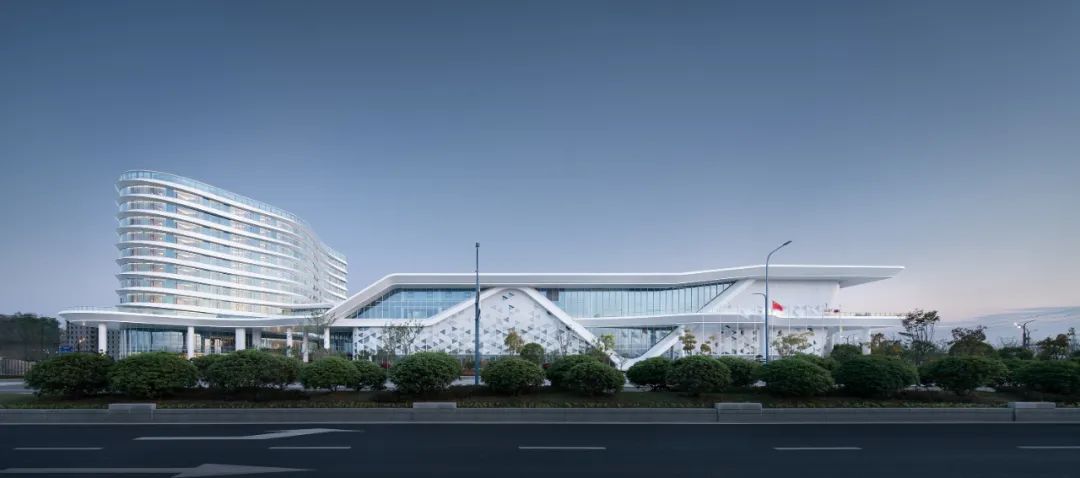
禄口空港新城综合文化中心紧邻禄口国际机场,用地面积 26257.93 平方米,总建筑面积 64045 平方米。用地北侧为如意湖,西侧为城市绿轴。如意湖是一座巨大人工湖,是空港新城的城市核心景观。文化中心位于如意湖南岸的正中间,拥有极佳的景观资源。该建筑有力地回应了如意湖和城市绿轴这样两个重要的城市公共景观。会展中心和酒店有机地结合,实现了建筑空间、功能和形式的一体化。建筑形式展现了空港新城所属地区的现代航空业所特有的科技感。
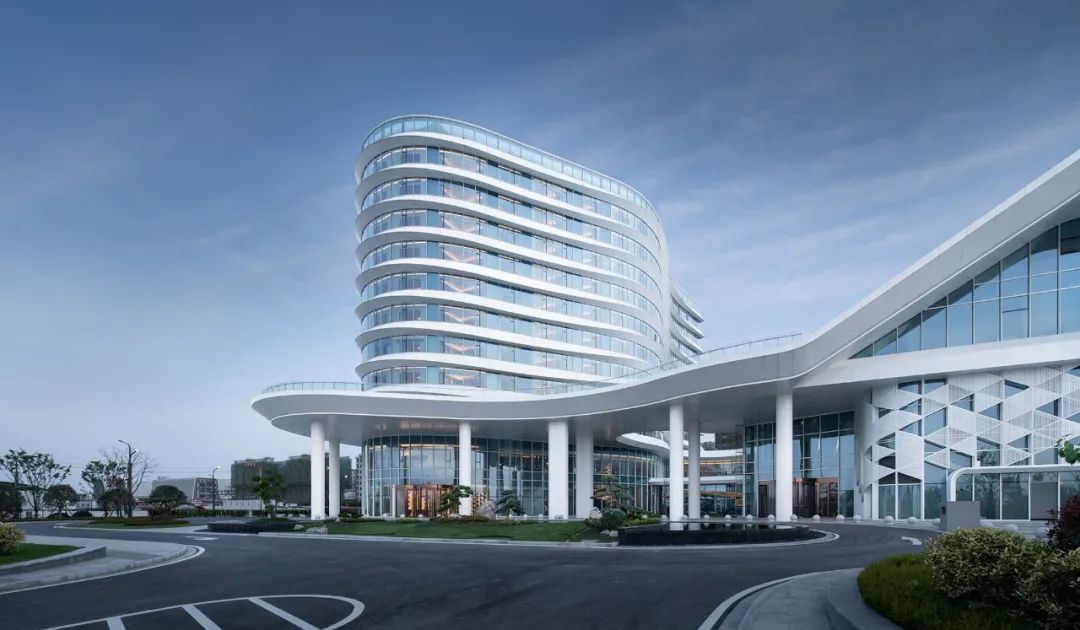
△ 酒店东北角
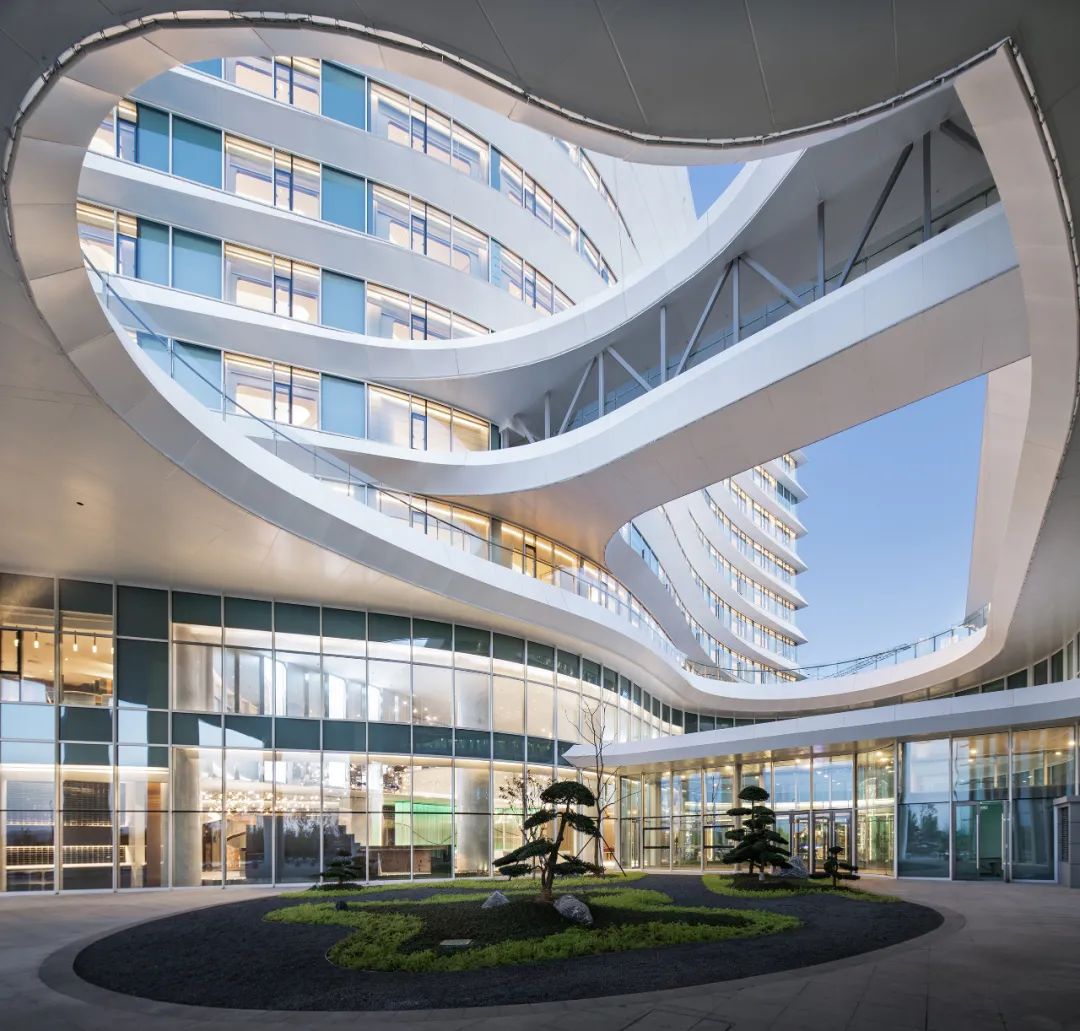
△ 内院和廊桥
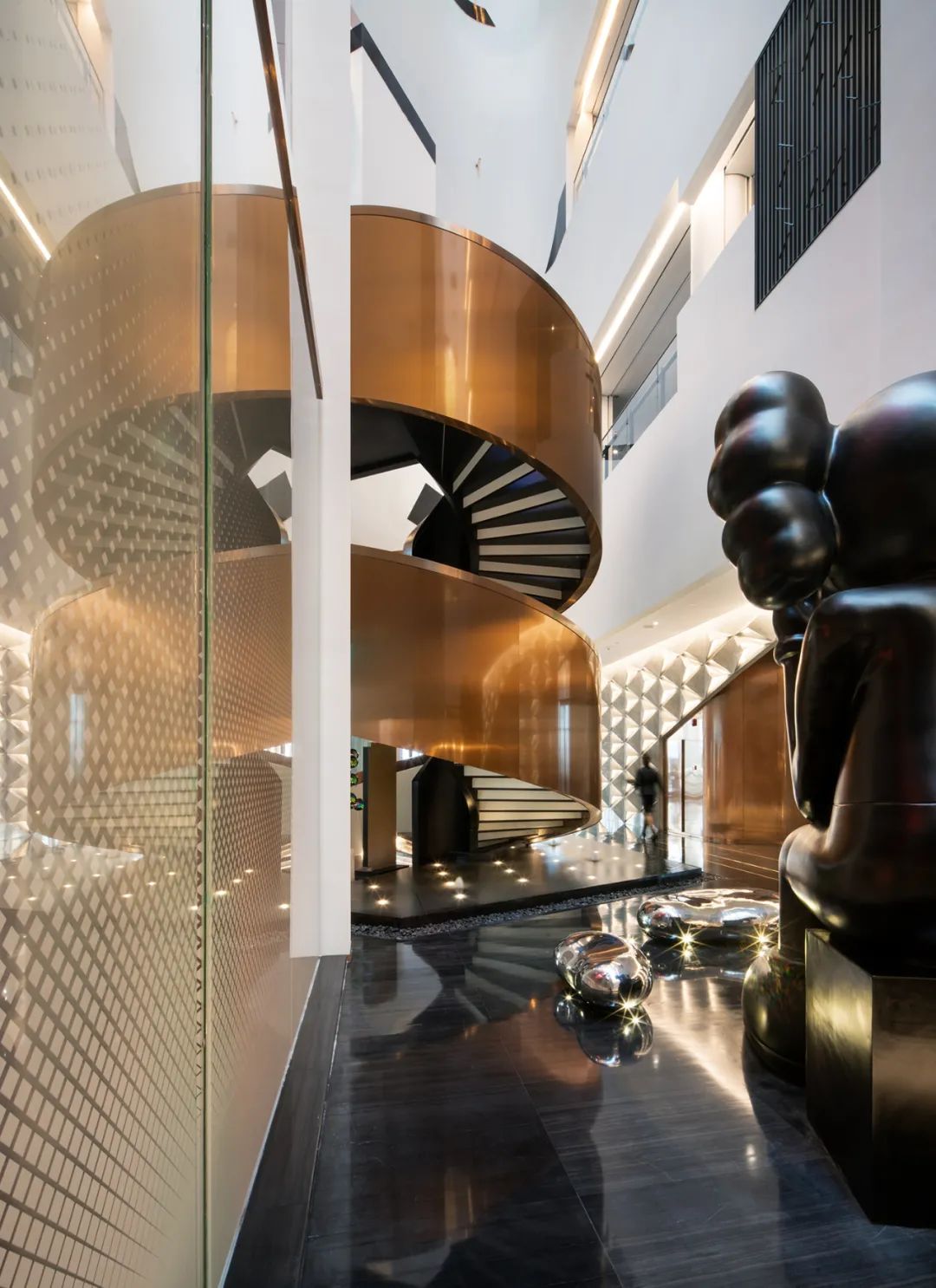
△ 中庭旋转楼梯
项目名称:禄口空港新城综合文化中心
项目地点:江苏省南京市禄口
设计单位:UAG工作室 + 南京邦建都市建筑设计事务所
建筑师团队:马进、张珂、潘一峰、韩立帆
业主:南京禄口空港新城建设指挥部
设计时间:2017年1月-2019年2月
建设时间:2019年2月-2021年5月
用地面积:26258 平方米
建筑面积:64045 平方米
摄影:侯博文、王海华
E N D
本文图片版权归原作者及来源机构所有想要转载本期推送请后台留言申请授权
编辑|黄越
审核|唐芃、马进、桂晓澜
Frontiers of Architectural Research(建筑学研究前沿 / FoAR)是由和高等教育出版社联合主办的全英文学术期刊,已被A&HCI收录。FoAR 于2012年创刊,季刊(一年四期),在Elsevier平台上发行,开放获取(Open Access),免费下载。期刊论文涉及领域包括建筑设计与理论、建筑技术科学、城市规划、风景园林、遗产保护等,覆盖建筑学、城乡规划和风景园林三个一级学科。本刊优先发表采用严格科学方法和前沿技术进行研究的学术论文,同时也欢迎探讨建筑社会属性的高水平文章。对所有论文将严格进行同行评议并只接受英文投稿。
期刊联络
桂晓澜(高等教育出版社): 010-58556484
呼小檬 (东南大学):025-83795543
刊物邮箱:foar@pub.seu.edu.cn
在线投稿
www.editorialmanager.com/foar
刊物主页
http://www.sciencedirect.com/science/journal/20952635
http://journal.hep.com.cn/foar

《建筑学研究前沿》
长按二维码关注我们


