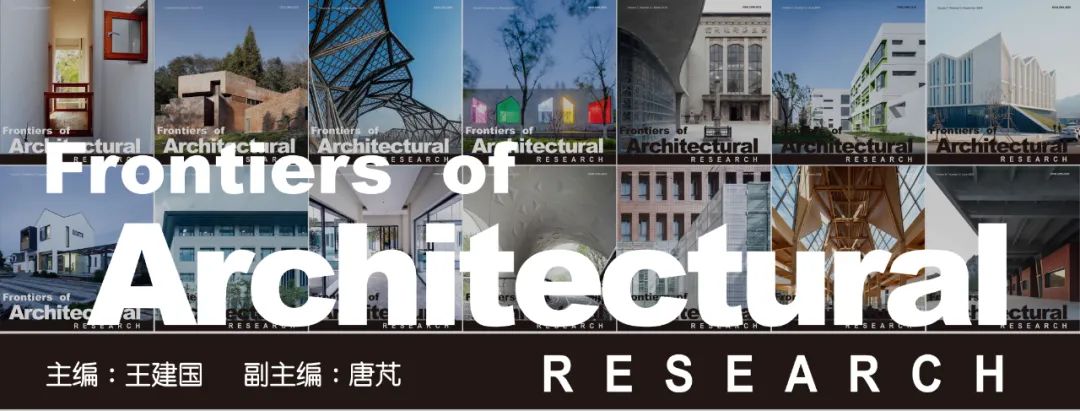
FoAR是由高等教育出版社和联合主办的全英文学术期刊
建筑学 / 城乡规划 / 风景园林
本刊已被 A&HCI / CSCD / Scopus / DOAJ 收录
FoAR
2023年第四期已上线
▼ 轻触下方图片|一起点亮新刊
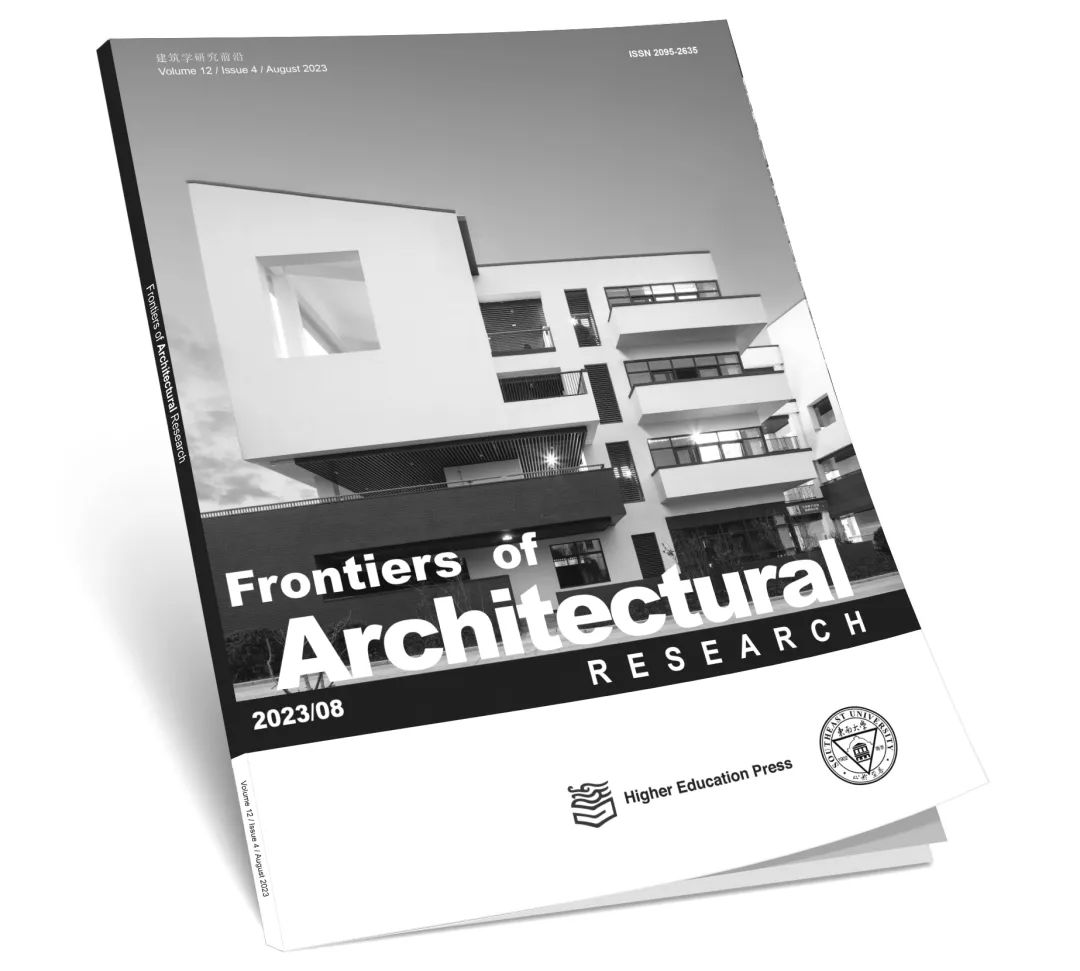
FoAR
2023
新刊上线
Frontiers of Architectural Research(《建筑学研究前沿》)是由高等教育出版社和东南大学联合主办的全英文学术期刊,是教育部重点支持的前沿系列(Frontiers)学术期刊中的一本。已被A&HCI收录。本刊于2012年创刊,为季刊(一年四期),2022年起改为双月刊(一年六期)。收录论文内容覆盖但不限于建筑设计及其理论、建筑科学及技术、城市研究、风景园林、建筑历史及遗产保护、绿色低碳建筑等研究领域。是一本全球发行并可开放获取(Open Access)的期刊。
Frontiers of Architectural Research优先发表创新突出、科学性和技术性强的研究论文,特定研究领域中的综述性文章和案例分析,采用严格科学方法和使用前沿技术进行研究的论文,同时也欢迎探讨建筑社会属性的高水平论文。按照国际惯例,对所有论文进行严格地同行评议并只接受英文投稿。
Frontiers of Architectural Research / FoAR建筑学研究前沿Volume 12 / Issue 4 / August 2023Pages 575 - 802
本期共14篇文章,全部通过严格的同行评议,内容和质量均符合本刊的定位。刊中收录论文的来源分别为:中国4篇,西班牙、土耳其各2篇,美国、瑞士、奥地利、荷兰、马来西亚、泰国各1篇。
▼Peer Review Under Responsibility of Southeast University东南大学负责同行评议
Pages 575-586
Lighting, colour and geometry: Which has the greatest influence on students' cognitive processes?
Marı´a Luisa Nole´ Fajardo (a)*, Juan Luis Higuera-Trujillo (a)(b), Carmen Llinares (a)
(a) Instituto Universitario de Investigacio´n en Tecnologı´a Centrada en el Ser Humano (HUMAN-tech),Universitat Polite`cnica de Vale`ncia, Valencia 46022, Spain
(b) School of Architecture, Art and Design, Tecnologico de Monterrey, Monterrey 64849, Mexico
Pages 587-600
The first scientific plan of the MosqueCathedral of Co´rdoba: Graphic and dimensional analysis of an oil painting from 1741
Juan Cantizani-Oliva (a), Juan-Francisco Reinoso-Gordo (b), Antonio Ga´miz-Gordo (c)*
(a) Electrical and Automatic Engineering Department, University of Cordoba, Cordoba 14071, Spain
(b) Architectural and Engineering Graphic Expression Department, University of Granada, Granada 18071, Spain
(c) Architectural Graphic Expression Department, University of Seville, Seville 41012, Spain
Pages 601-612
Modular responsive facade proposals based on semi-regular and demi-regular tessellation: daylighting and visual comfort
Ecenur Kızılo¨renli*, Feray Maden
Department of Architecture, Yasar University, Izmir 35100, Turkey
Pages 613-629
Design and science: Content analysis of published peer-reviewed research over the last four decades
Milica Vujovic (a)*, Djordje Stojanovic (b), Tina Selami (a), Michael Hensel (a)
(a) Faculty of Architecture and Planning, Department of Digital Architecture and Planning, TU Wien,A-1060 Vienna, Austria
(b) Faculty of Architecture, Buliding and Planning, University of Melbourne, Melbourne VIC 3000,Australia
Pages 630-650
An interactive approach for generating spatial architecture layout based on graph theory
Xiaoye Xie (a)(b), Wowo Ding (a)*
(a) School of Architecture and Urban Planning, Nanjing University, Nanjing 210093, China
(b) Architects & Engineers Co., Ltd of Southeast University, Nanjing 210096, China
Pages 651-663
Problematizing the model-building duality: Examining the New Sacristy at S. Lorenzo, Florence, Italy
Mike Christenson
School of Architecture, University of Minnesota, Minneapolis, MN 55455, USA
Pages 664-682
Resulting of pedigree and topology of centripetal spatial schema in Chinese traditional cities
Wei Jia, Lijun Wang*, Hong Heng Chong
School of Architecture, Tianjin University, Tianjin 300000, China
Pages 683-699
Spatial characteristics of defensive traditional architecture in multiethnic village of Guangxi: Case studies of Mozhuang Village and Guxietun Village
Siyi Jia, Mohd Hafizal Bin Mohd Isa*, Zalena Binti Abdul Aziz
School of Housing, Building and Planning, Universiti Sains Malaysia, Penang 11800, Malaysia
Pages 700-713
The long-run estimation role of industrial parks on the level of sustainability in Iran and Turkey
Soniya Falahatdoost, Xingping Wang*
School of Architecture, Southeast University, Nanjing 210094, China
Pages 714-731
Evolution of the “Golden Royal City”: Analytical study on urban forms of ancient capital cities in Myanmar
Hong Jiang*, Yan Zhou
School of Architecture, Southeast University, Nanjing 210096, China
Pages 732-753
Designing with nature: Advancing threedimensional green spaces in architecture through frameworks for biophilic design and sustainability
Weijie Zhong*, Torsten Schroeder, Juliette Bekkering
Architectural Design and Engineering, Department of the Built Environment, Eindhoven University of Technology, Eindhoven 5600 MB, the Netherlands
Pages 754-774
Geometry-based graphical methods for solar control in architecture: A digital framework
Federico Bertagna a,*, Valeria Piccioni a, Pierluigi D’Acunto b
(a) Department of Architecture, ETH Zurich, Zurich 8093, Switzerland
(b) School of Engineering and Design, Technical University of Munich, Munich 80333, Germany
Pages 775-787
The effect of horizontal elements and building orientation on PM2.5 concentration in classrooms
Nachawit Tikul (a)*, Apiruk Hokpunna (b), Panphat Chawana (c)
(a) Faculty of Architecture and Environmental Design, Maejo University, Chiang Mai 50290, Thailand
(b) Faculty of Engineering, Chiang Mai University, Chiang Mai 50290, Thailand
(c) Chiang Mai Primary Education Service Area Office 2, Office of the Basic Education Commission, Chiang Mai 50290, Thailand
Pages 788-802
Detection of deteriorations in cultural structures created by carving into lowstrength rocks by the non-destructive test (NDT) method
Fatma O¨zer (a), Mehmet So¨ylemez (b)*, Ismail Ince (c), Osman Gu¨naydin (b)
(a) Graduate Education Institute, Adıyaman University, Adıyaman 02240, Turkey
(b) Faculty of Engineering, Department of Civil Engineering, Adıyaman University, Adıyaman 02240,Turkey
(c) Faculty of Engineering and Natural Sciences, Department of Geological Engineering, Konya Technical University, Konya 42079, Turkey
在线浏览本期全部文章可扫描下方二维码

封面介绍
宜兴市东坡小学新建工程
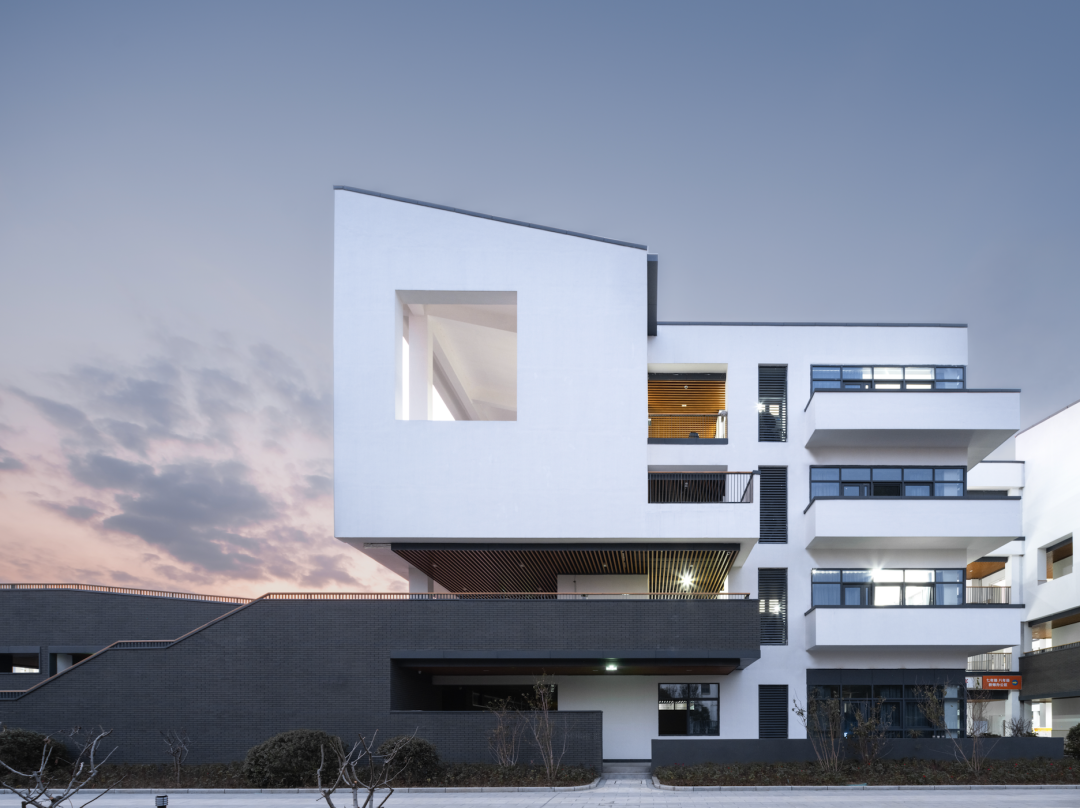
本项目位于宜兴市丁蜀镇通蜀路以南、书院路以东地块,用地面积35117.12m(约53亩)。校园总体布局以古南街为文化空间廊道,东向延伸,连接蜀山风景区、蠡河、东坡书院、显圣禅寺,使之融于周边整体历史文化区域,塑造新的丁蜀镇文化教育长廊。
校园建筑借鉴当地建筑文化与生活方式,以传统民居及东坡书院为原型,将 “院” “台” “廊” 等建筑语汇融入校园建筑设计中:在近地层设置庭院,在建筑各标高留出活动平台,并通过风雨廊连接。南向日照充足,为保证教室内有柔和的自然光线,在南向普通教室外设置水平遮阳构件;北向为冬季迎风面,建筑体量与建筑界面较为完整,配合场地树木的种植,达到阻挡冬季寒冷东北风的作用;东向为夏季风迎风面,在建筑的底层设置架空层,上层设置东西贯通的挑台、平台,保证东南风顺利穿过建筑和场地,带走湿热的空气。
设计汲取青砖、青瓦、粉墙、竹木板等传统民居中的建筑材料,配合现代施工工艺,将传统语汇进行转译,创造出具有传统意境的当代校园。
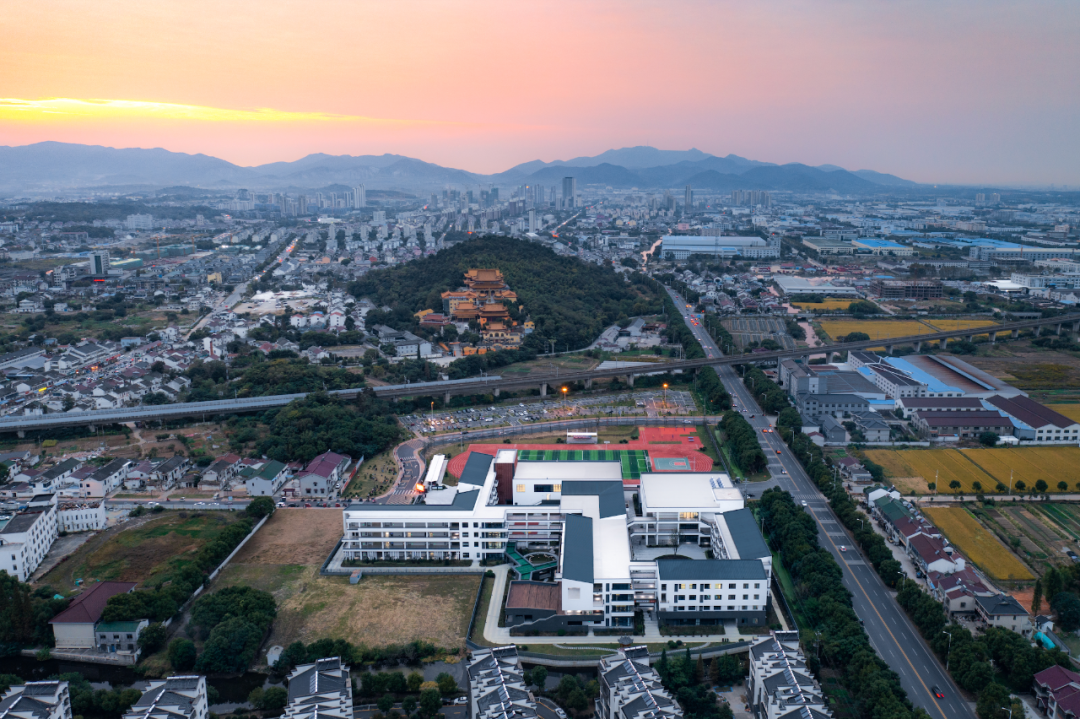
▲ 校园东向鸟瞰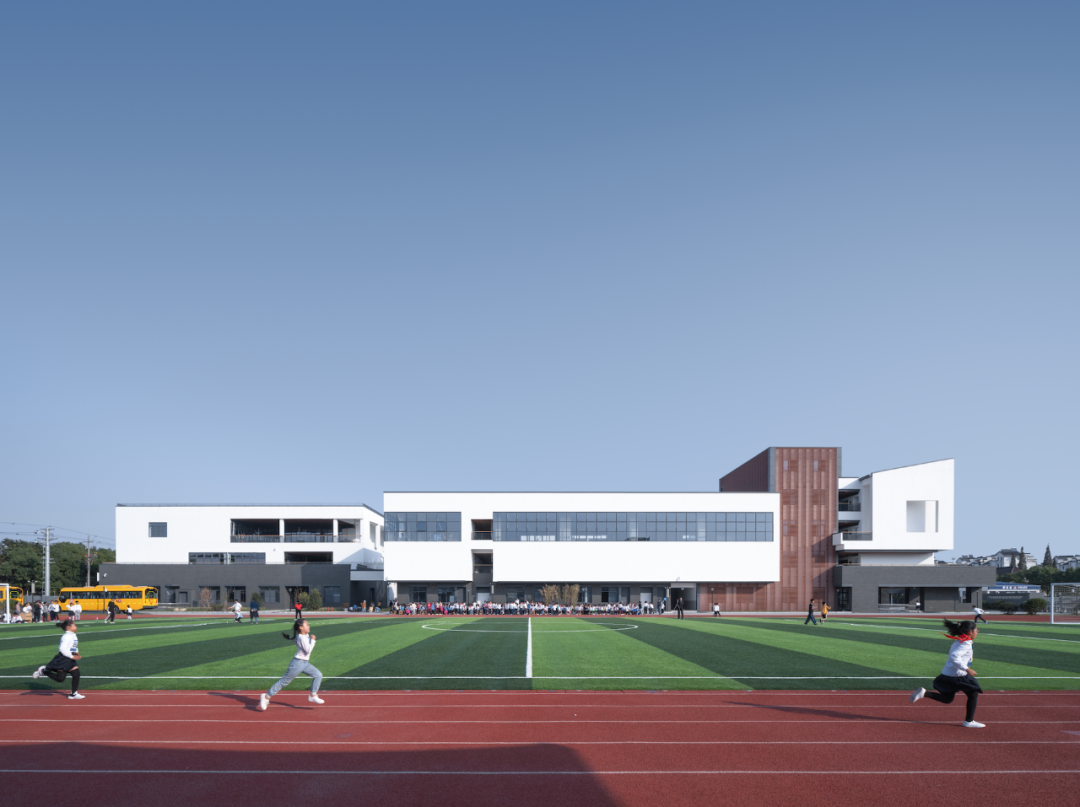
▲ 校园运动场人视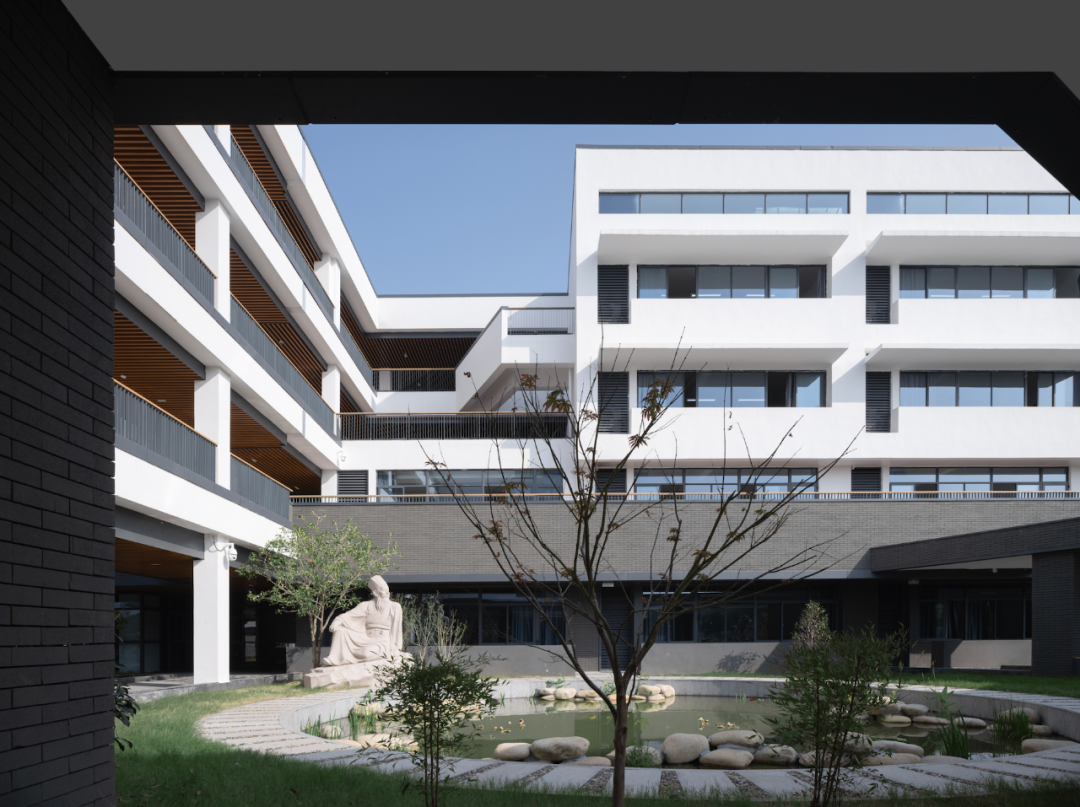
▲ 校园水院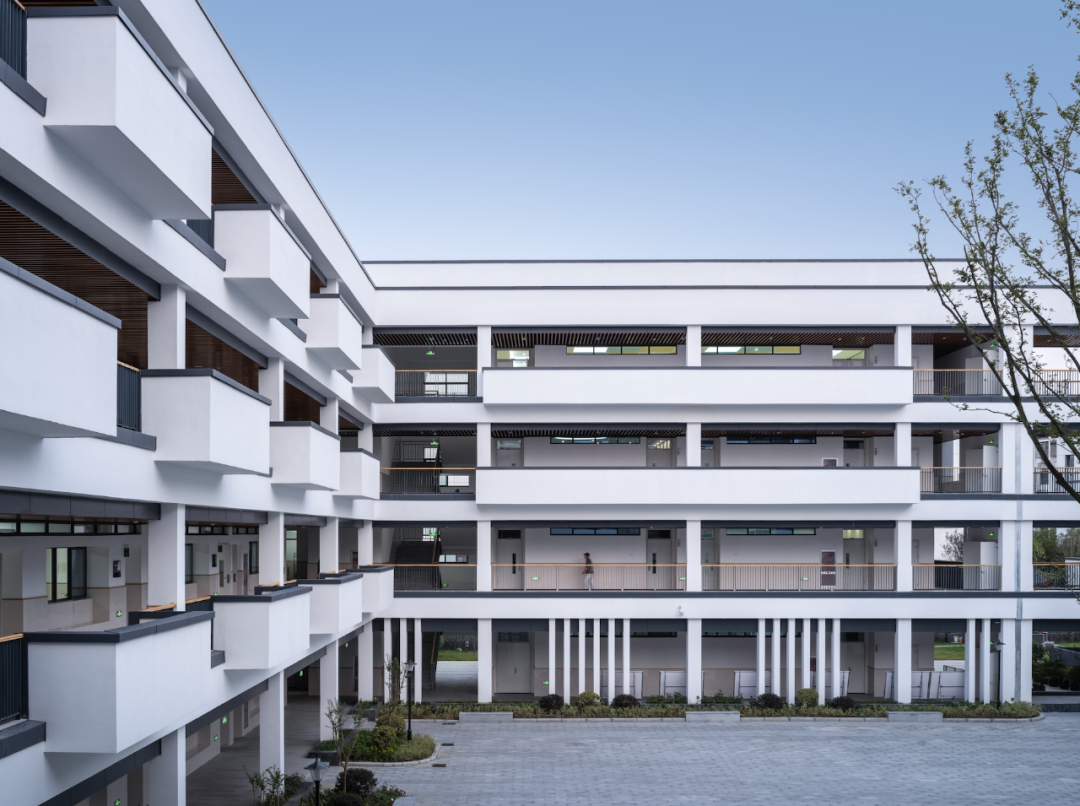
▲ 教学区内院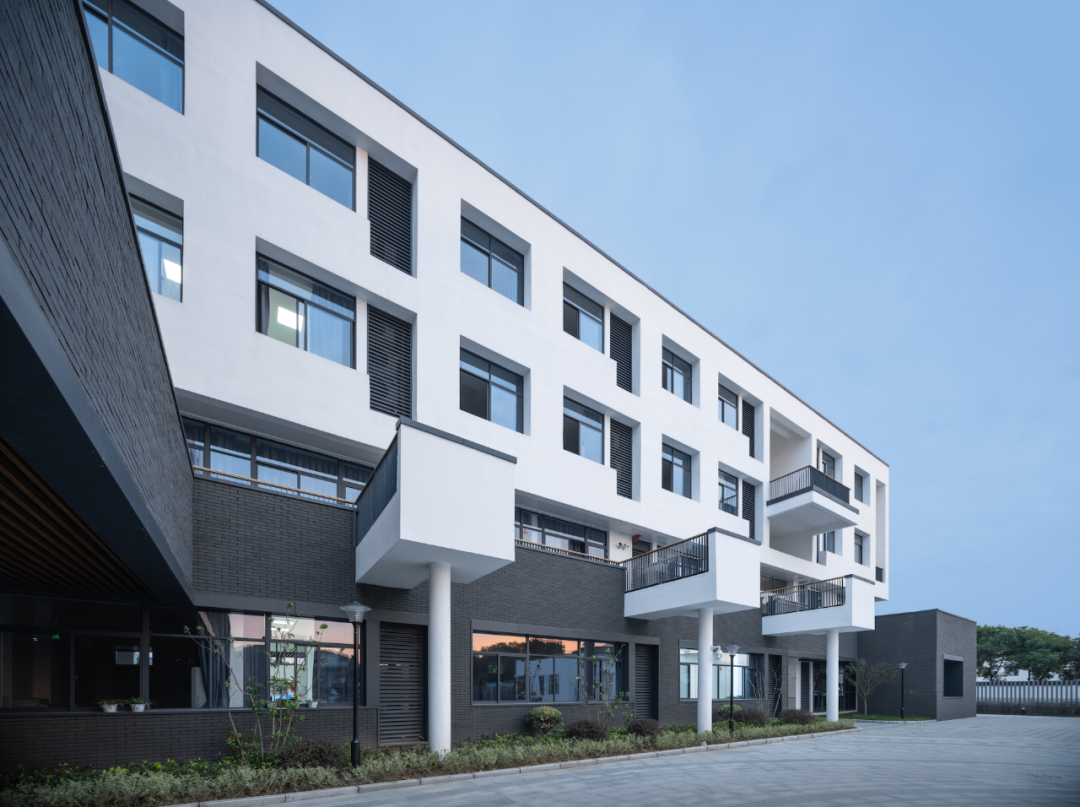
▲ 主入口出挑平台
项目名称:宜兴市东坡小学新建工程
项目地点:中国 江苏 宜兴
项目规模:33094.13 ㎡
业主单位:宜兴市丁蜀镇村镇建设管理服务所
设计单位:东南大学建筑设计研究院有限公司
竣工时间:2021年
设计主创:韩冬青、谭亮、吉星帅、张乐
摄影版权:时差影像
E N D
本文图片版权归原作者及来源机构所有想要转载本期推送请后台留言申请授权
![]()
期刊联络
高等教育出版社: 010-58556484东南大学:025-83795543刊物邮箱:foar@pub.seu.edu.cnFoAR
英文期刊交流QQ群:21608832
在线投稿
www.editorialmanager.com/foar
刊物主页
http://www.sciencedirect.com/science/journal/20952635http://journal.hep.com.cn/foar
《建筑学研究前沿》
长按二维码关注我们


