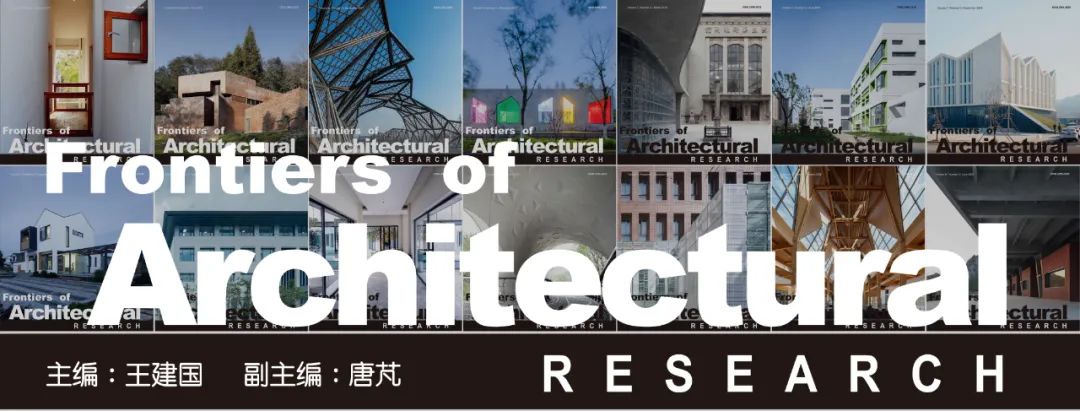FoAR是由高等教育出版社和联合主办的全英文学术期刊
建筑学 / 城乡规划 / 风景园林
本刊已被 A&HCI / CSCD / Scopus / DOAJ / CSTPCD 收录
FoAR
2023年第五期已上线
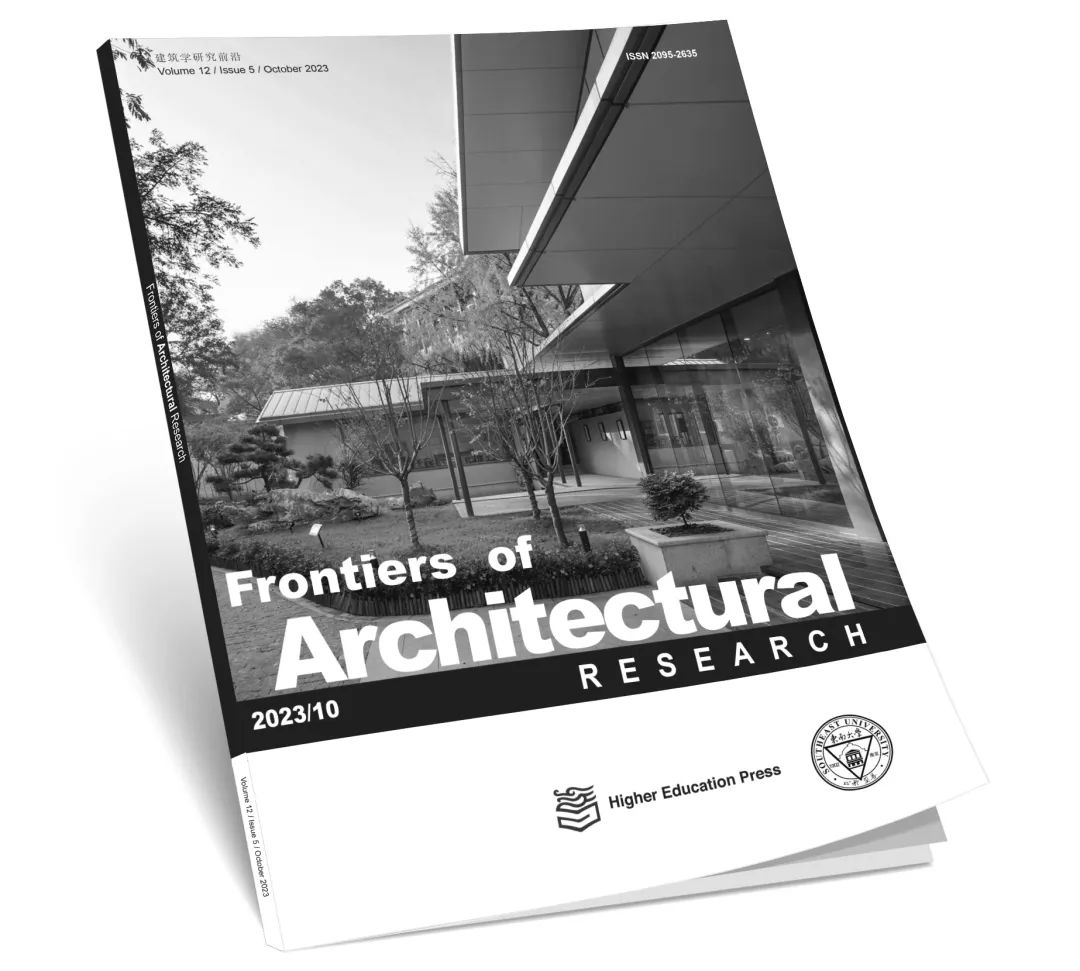
FoAR
2023
新刊上线
Frontiers of Architectural Research(《建筑学研究前沿》)是由高等教育出版社和东南大学联合主办的全英文学术期刊,是教育部重点支持的前沿系列(Frontiers)学术期刊中的一本。已被A&HCI收录。本刊于2012年创刊,为季刊(一年四期),2022年起改为双月刊(一年六期)。收录论文内容覆盖但不限于建筑设计及其理论、建筑科学及技术、城市研究、风景园林、建筑历史及遗产保护、绿色低碳建筑等研究领域。是一本全球发行并可开放获取(Open Access)的期刊。
Frontiers of Architectural Research优先发表创新突出、科学性和技术性强的研究论文,特定研究领域中的综述性文章和案例分析,采用严格科学方法和使用前沿技术进行研究的论文,同时也欢迎探讨建筑社会属性的高水平论文。按照国际惯例,对所有论文进行严格地同行评议并只接受英文投稿。
Frontiers of Architectural Research / FoAR建筑学研究前沿Volume 12 / Issue 5 / August 2023Pages 803 - 1046
本期共14篇文章,全部通过严格的同行评议,内容和质量均符合本刊的定位。刊中收录论文的来源分别为:中国3篇,英国、澳大利亚、西班牙、荷兰、韩国、爱沙尼亚、埃及、伊朗、秘鲁、孟加拉国、巴西各1篇。
▼Peer Review Under Responsibility of Southeast University东南大学负责同行评议
Pages 803-819
Designing architectural continuity in a historic urban quarter of Dinajpur, Bangladesh
Abu Towab Md Shahriar (a)*, S.M. Naeem Hossain Mithun (a), Dipa Saha (a), Sazdik Ahmed (b)
(a) Department of Architecture, Hajee Mohammad Danesh Science and Technology University, Dinajpur5200, Bangladesh
(b) Department of Architecture, Shahjalal University of Science and Technology, Sylhet-3114, Bangladesh
Pages 820-836
Influence of built environment and user experience on the waterfront vitality of historical urban areas: A case study of the Qinhuai River in Nanjing, China
Jie Ding (a)*, Lianjie Luo (b)**, Xin Shen (b), Yujie Xu (b)
(a) School of Art & Design, Nanjing Forestry University, Nanjing 210037, China
(b) School of Art, Anhui University of Finance & Economics, Bengbu, 233030, China
Pages 837-854
A design framework for a kinetic shading device system for building envelopes
Felipe Tavares da Silva (a)*, Julia Cruz Gaspari Veras (b)
(a) Architecture and Urbanism Department, Universidade Federal da Paraı´ba, Joa˜o Pessoa, PB, Brazil
(b) Architecture Faculty, Universidade Federal da Bahia, Salvador, BA, Brazil
Pages 855-866
Architectural graphics and the experience of space. Freehand drawing and photograph to deepen on communicative qualities in linear perspective
Vicente Lo´pez-Chao*, Marı´a Rodrı´guez-Grela
Architectural Graphics Department, School of Architecture, Universidade da Corun˜a, La Corun˜a 15071, Spain
Pages 867-891
Monitoring the transformation in New Cairo's urban vitality and the accompanying social and economic phenomena
Tamir El-Khouly (a)(b)*, Asmaa Eldiasty (c), Basil Kamel (b)
(a) Department of Architecture, Faculty of Engineering, Ain Shams University, Cairo 11566, Egypt
(b) Department of Architecture, School of Sciences and Engineering, The American University in Cairo, Cairo 11835, Egypt
(c) Department of Architecture, Faculty of Engineering, Horus University, New Damietta 34517, Egypt
Pages 892-905
Assessing adaptation planning strategies of interconnected infrastructure under sea-level rise by economic analysis
Shuqi Gao (a), Wei Zhai (b)*
(a) School of Architecture, Southeast University, Nanjing 210096, China
(b) School of Architecture and Planning, University of Texas at San Antonio, San Antonio TX 78249, USA, United States
Pages 906-922
Investigation of Pirnia's orientation theory (Roon) in Yazd Qajar houses
Hatef Jafari Sharami
Department of Architecture and Urbanism, University of Eyvanekey, Eyvanekey, Semnan, Iran
Pages 923-946
Exploring a spatial-experiential structure within the Chinese literati garden: The Master of the Nets Garden as a case study
Li Lu (a), Mei Liu (b)*
(a) Department of Architecture, Faculty of Architecture and the Built Environment, Delft University of Technology, Delft 2628 BL, the Netherlands
(b) School of Architecture, Harbin Institute of Technology, Shenzhen 518055, China
Pages 947-965
Valorising Ikseon-dong's Hanok residence as a heritage place
Young-Jae Kim*, Ah-Ra-Mi Yun
Department of Heritage Conservation and Restoration, Korea National University of Cultural Heritage, Buyeo 33115, Republic of Korea
Pages 966-984
A growing system: Constituent elements and spatial evolution of ancient local Confucian temples in China
Bing Xie (a), Yang Shen (a)(b)*, Xing Chen (a)
(a) School of Architecture, Southeast University, Nanjing, 210096, China
(b) Visual Image Research Base of Chinese Nation, Southeast University, Nanjing, 210096, China
Pages 985-998
The emotional structuring of the Andean territory: Mapping embodied narratives in Coporaque, Peru
Gonzalo Rı´os-Vizcarra (a), Luis Enrique Calatayud-Rosado (a), Aleixandre Brian Duche-Pe´rez (b)*, Vı´ctor Cano-Ciborro (c)
(a) Faculty of Architecture and Civil and Environmental Engineering, Universidad Cato´lica de SantaMarı´a, Arequipa 04001, Peru
(b) Faculty of Social Sciences and Technologies and Humanities, Universidad Cato´lica de Santa Marı´a, Arequipa 04001, Peru
(c) The Higher Technical School of Architecture of Madrid, Polytechnic University of Madrid, Madrid 28040, Spain
Pages 999-1010
Investigating the impacts of urban built environments on users of multiple services in elderly care facilities
Xiaoming Li (a)*, Xiangfeng Li (b)
(a) The Bartlett School of Architecture, University College London, London WC1E 6BT, UK
(b) School of Architecture, Southeast University, Nanjing 210096, China
Pages 1011-1029
Investigating the adaptability and implementation of computational design methods in concept design taking plasterboard opportunities for dimensional coordination and waste reduction as a case study
Omar Majzoub*, M. Hank Haeusler, Sisi Zlatanova
University of New South Wales, Sydney, NSW 2052, Australia
Pages 1030-1046
Solar radiation-based method for early design stages to balance daylight and thermal comfort in office buildings
Abel Sepu´lveda (a)(b)*, Seyed Shahabaldin Seyed Salehi (a), Francesco De Luca (a), Martin Thalfeldt (a)(c)
(a) Department of Civil Engineering and Architecture, Tallinn University of Technology, Tallinn 19086, Estonia
(b) Institute of Design and Civil Engineering, Karlsruhe Institute of Technology, Karlsruhe 76131, Germany
(c) FinEst Centre for Smart Cities (FinEst Centre), Tallinn University of Technology, Tallinn 19086, Estonia
在线浏览本期全部文章可扫描下方二维码

封面介绍
世界文学客厅(南京)
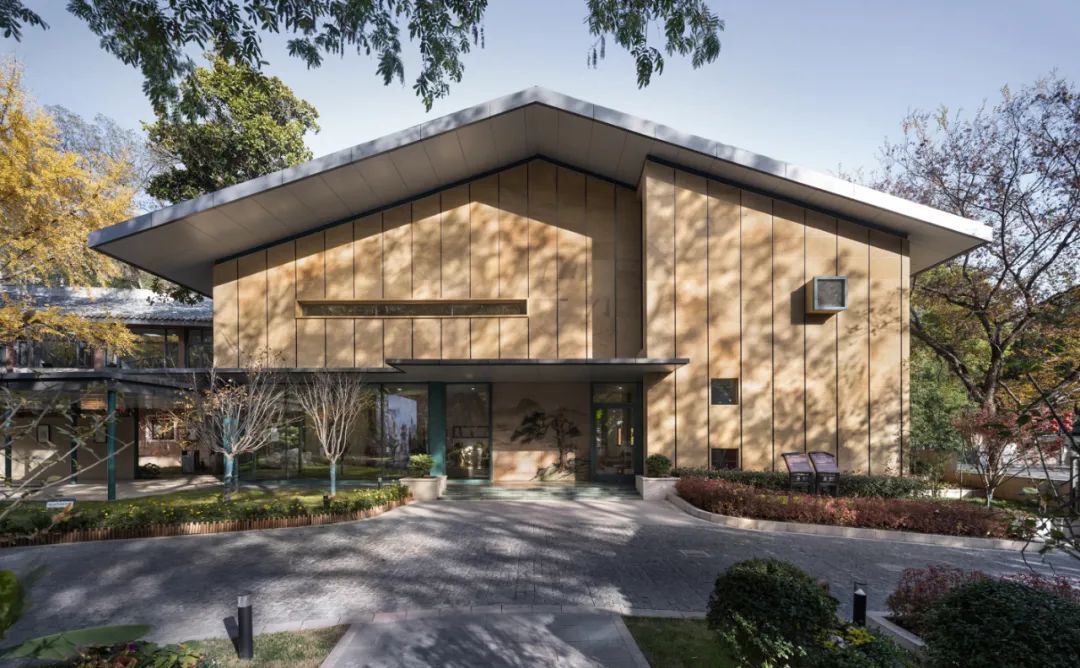
▲ 文学客厅正立面
世界文学客厅(南京),是应2019年10月31日南京被联合国教科文组织公布为世界文学之都后进行建设的一个举措,从立项到设计和建设完成,历时1年,于2022年4月23日“世界读书日”正式开放。客厅作为文学网络系统中的节点,也是南京文都文学艺术内涵的一种展示。
用文学的思路,建文都的建筑,创意境的场所——设计通过启承转合、情景交融,使“世界文学客厅”成为文都文学传播的启动、枢纽、汇聚、交流的场所,塑造具有魅力的城市景观和空间,并成为培养人文情怀的基地之一。
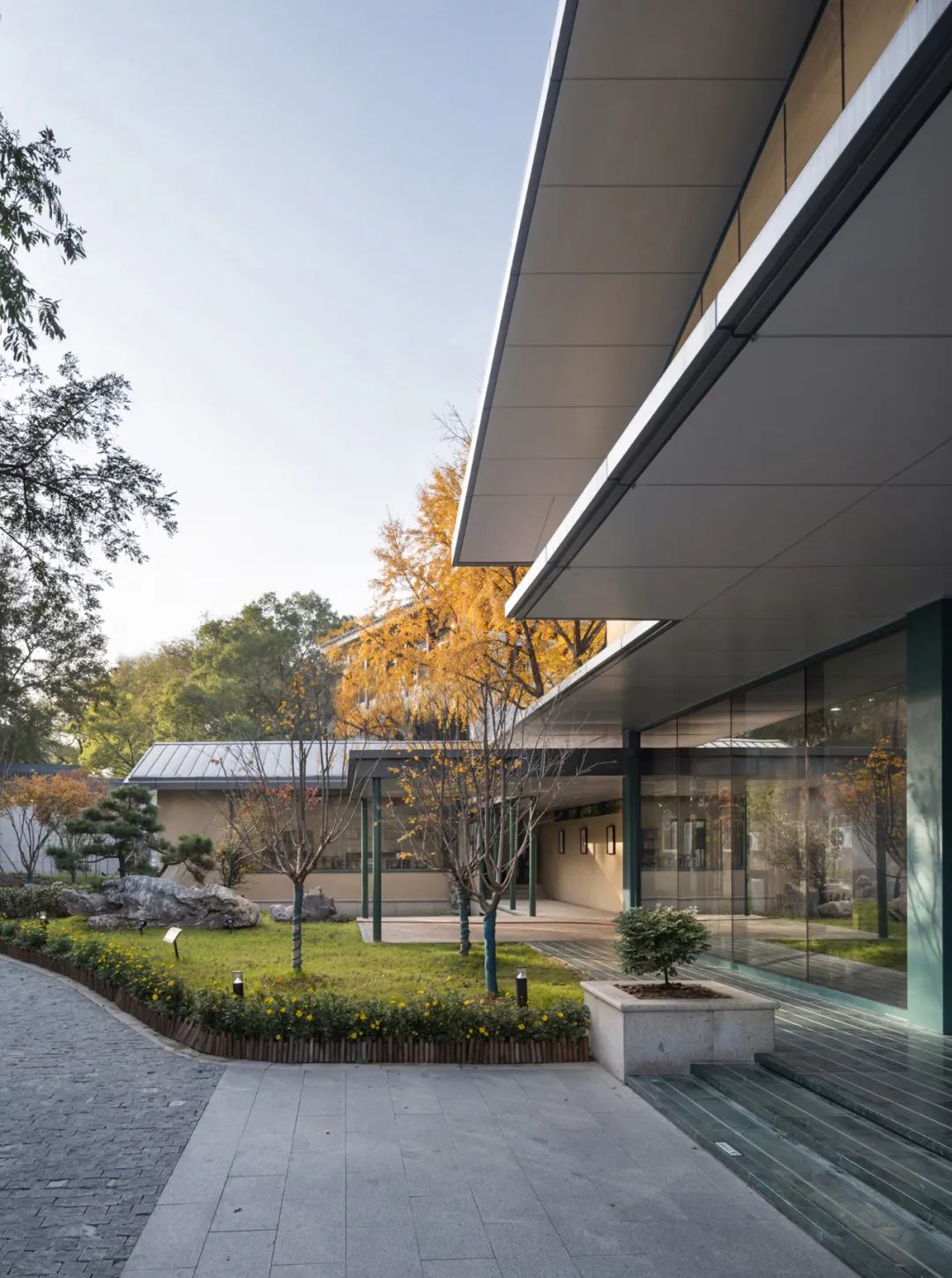
▲庭院
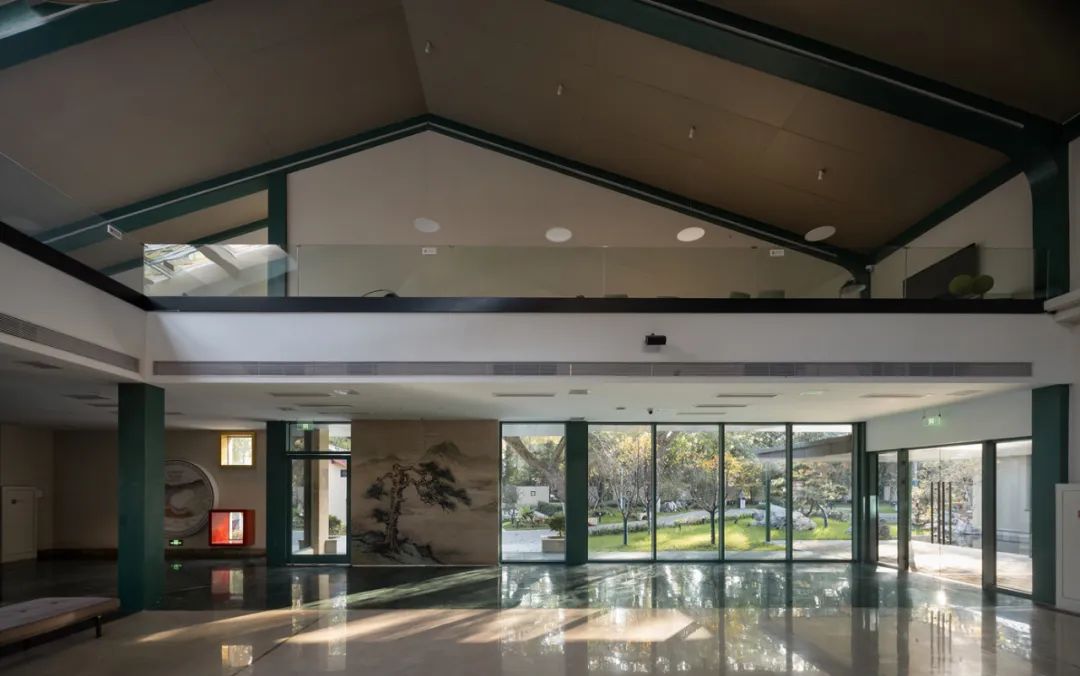
▲ 文学客厅室内
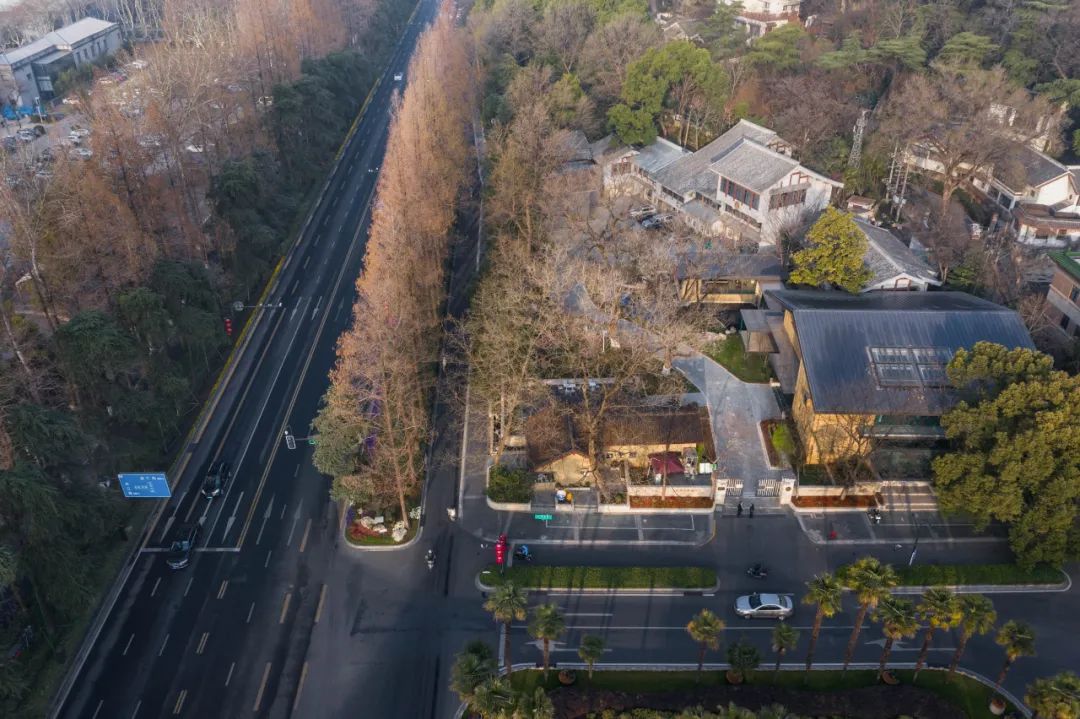
▲ 鸟瞰
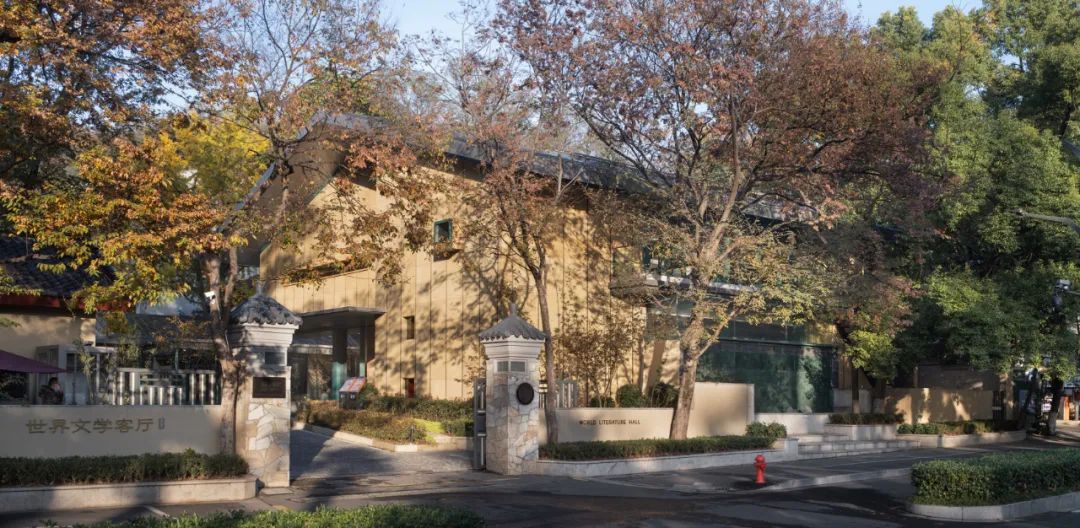
▲ 入口街景
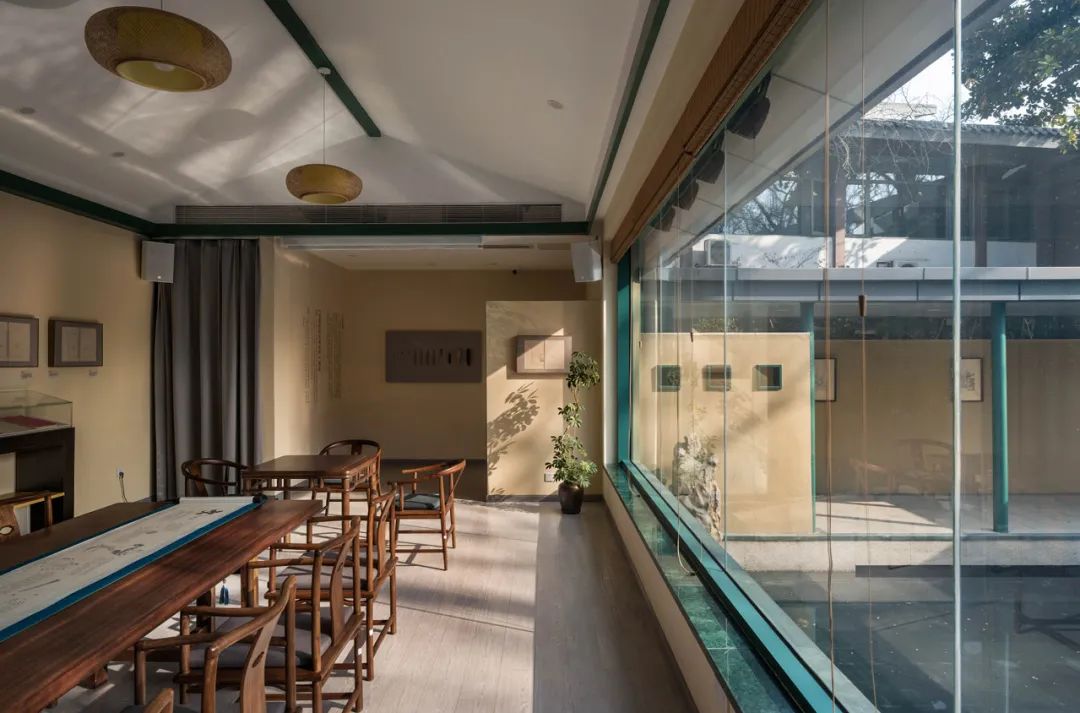
▲休息厅室内
项目名称:世界文学客厅(南京)
项目地点:中国 江苏 南京
设计范围:5050 ㎡
建筑面积:1246 ㎡ (976㎡ 改造 + 270㎡ 新建)
业主单位:南京创意中心有限责任公司
设计单位:东南大学建筑设计研究院有限公司
竣工时间:2022年
主创设计师:陈薇
设计团队:是霏、伍清晖、李剑、蒋嘉元、杨莞阗、张靖,曹一鸣
摄影版权:侯博文
E N D
本文图片版权归原作者及来源机构所有想要转载本期推送请后台留言申请授权

期刊联络
高等教育出版社: 010-58556484
东南大学:025-83795543
英文期刊交流QQ群:21608832
在线投稿
刊物主页
http://www.sciencedirect.com/science/journal/20952635http://journal.hep.com.cn/foar


